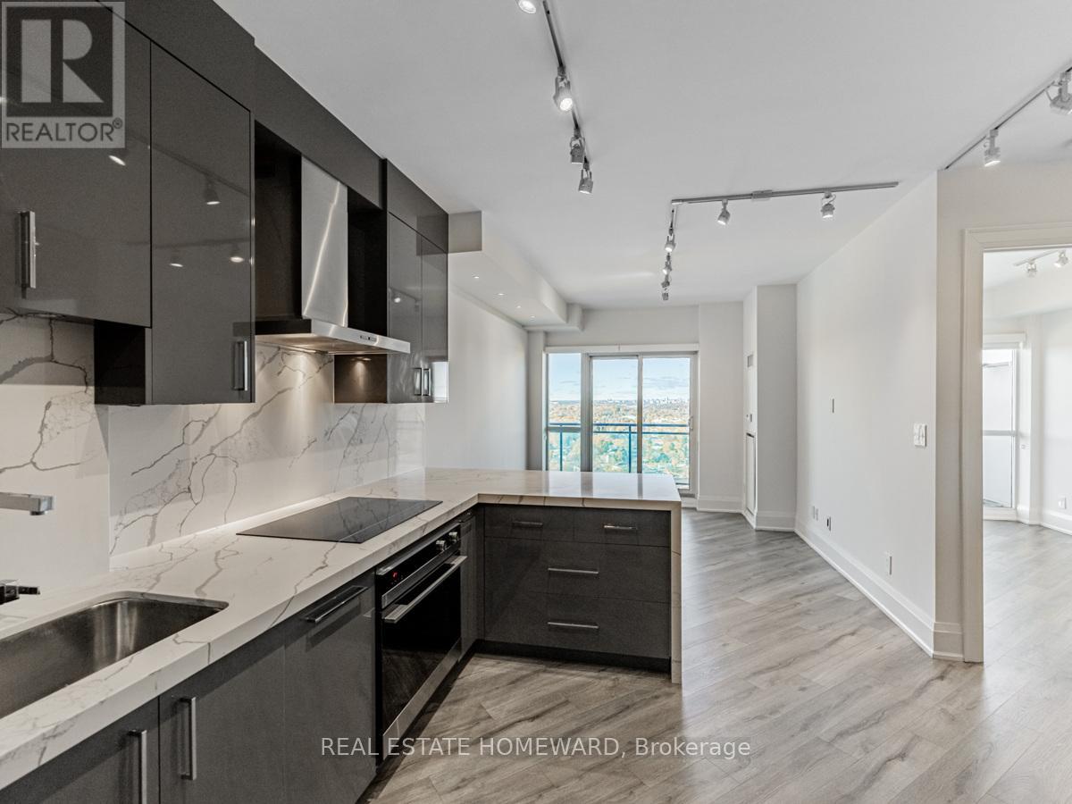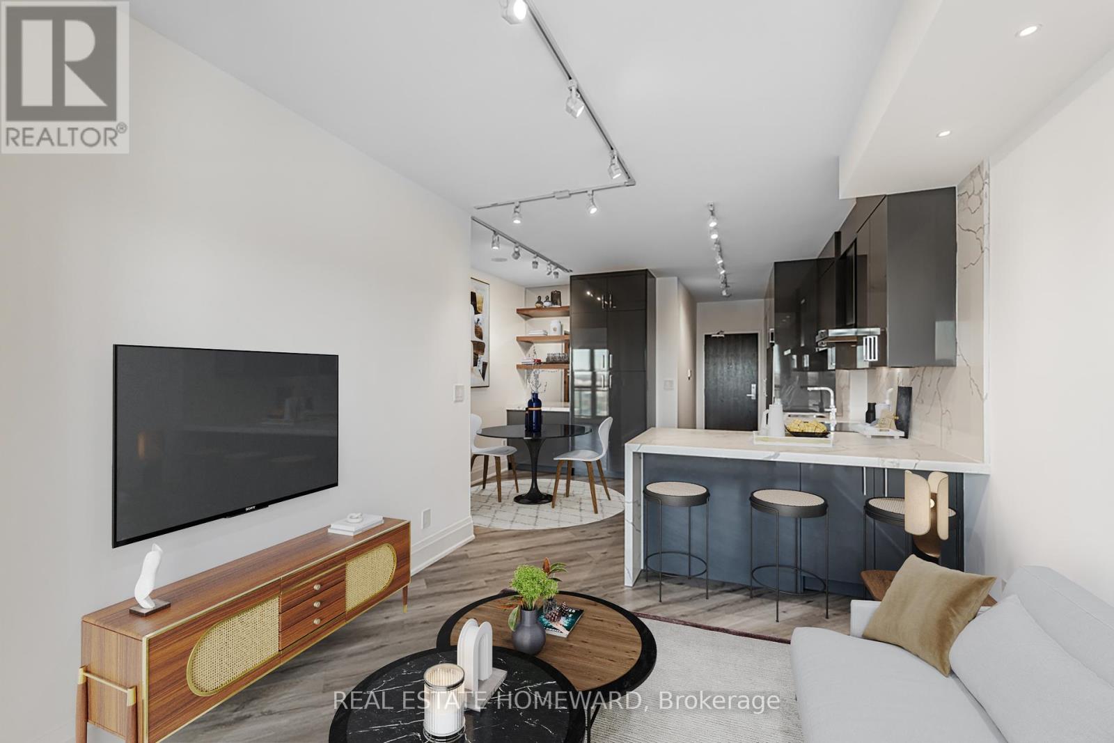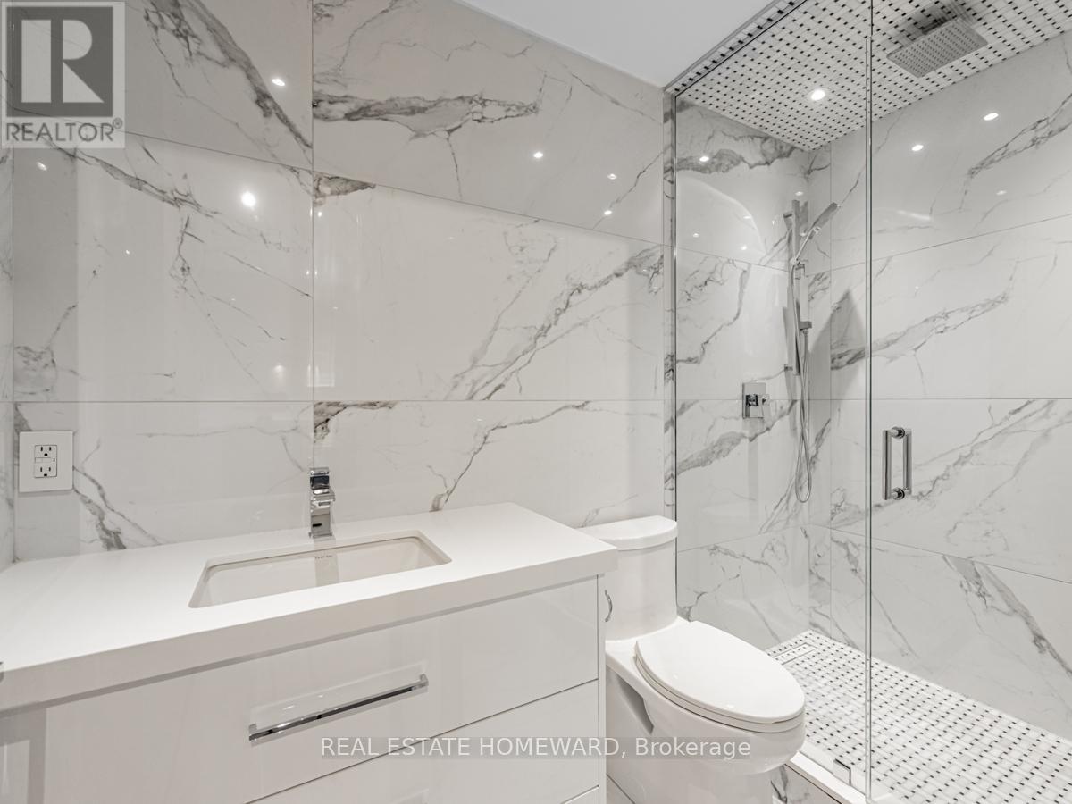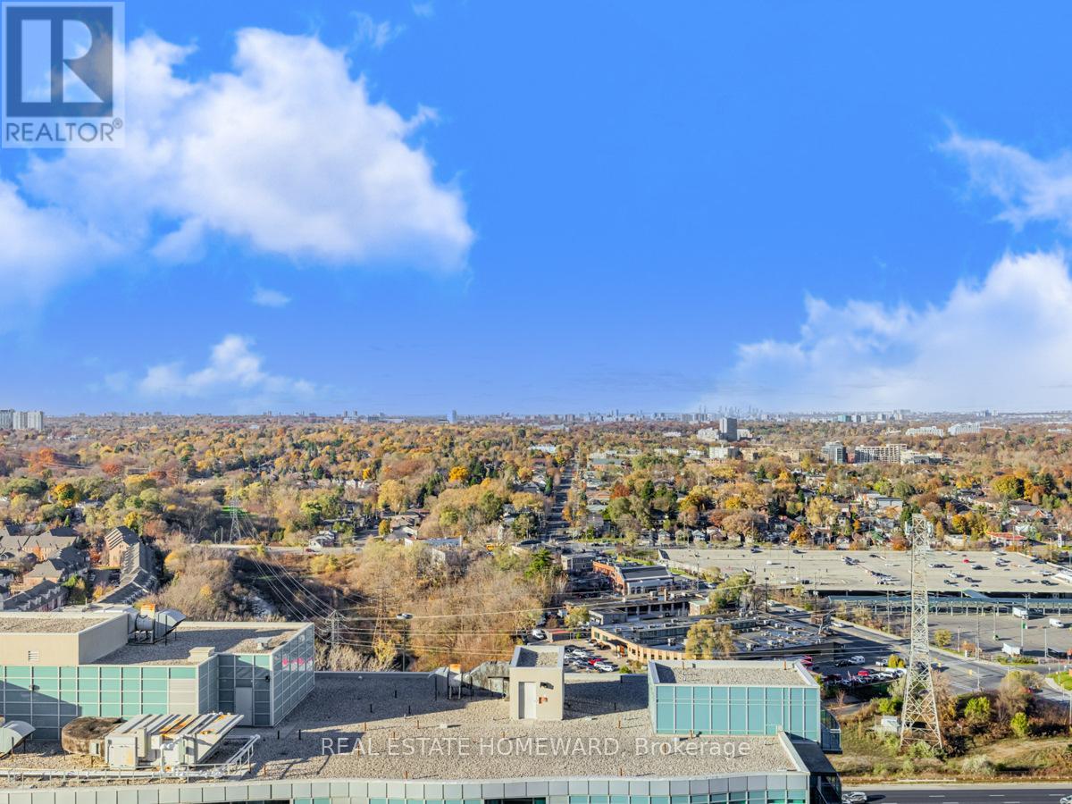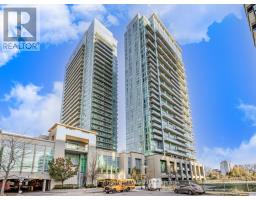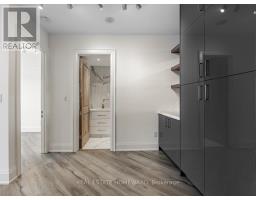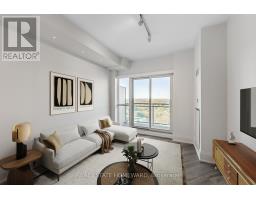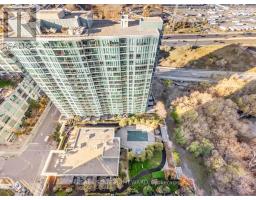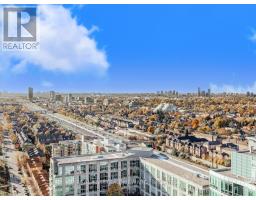165 Legion Road N Toronto, Ontario M8Y 0B3
$588,000Maintenance, Heat, Water, Common Area Maintenance, Parking, Insurance
$590.43 Monthly
Maintenance, Heat, Water, Common Area Maintenance, Parking, Insurance
$590.43 MonthlyMust See! Stunningly Renovated! 590 Square Ft plus 105 Square Ft Balcony. Fully Custom Built Kitchen With Marble Countertops And Backsplash, Custom Built Cupboards In Den And Master, Custom Bathroom With Marble Walls,New Shower,New Laminate Flooring With Upgraded Underpad. 9Ft Ceilings, Very Bright. Resort Style Living With Indoor And Outdoor Pools, Whirlpool ,Gym, Aerobic Area, 4 Sauna, 2 Squash Crt, Yoga-Aerobics Studios, Incredible Party Room Facing The Lake. Landscaped Roof Top Garden. Walk To Lake,Restaurants,Shopping,Transit. Easy Access To Hwy, Ttc, Go. Live & Enjoy Beauty Of The Lake In A Vibrant Community. Airbnb Permitted if Owner Occupied. **** EXTRAS **** Incl : Washer&Dryer , Fisher & Paykel (Fridge , Stove And Dishwasher). One Tandem Parking And One Locker.Popcorn Ceiling Was Scraped. (id:50886)
Property Details
| MLS® Number | W10429936 |
| Property Type | Single Family |
| Community Name | Mimico |
| CommunityFeatures | Pet Restrictions |
| Features | Balcony |
| ParkingSpaceTotal | 1 |
Building
| BathroomTotal | 1 |
| BedroomsAboveGround | 1 |
| BedroomsBelowGround | 1 |
| BedroomsTotal | 2 |
| Amenities | Storage - Locker |
| CoolingType | Central Air Conditioning |
| ExteriorFinish | Concrete |
| FlooringType | Laminate |
| HeatingFuel | Natural Gas |
| HeatingType | Forced Air |
| SizeInterior | 499.9955 - 598.9955 Sqft |
| Type | Apartment |
Parking
| Underground |
Land
| Acreage | No |
Rooms
| Level | Type | Length | Width | Dimensions |
|---|---|---|---|---|
| Main Level | Living Room | 3.51 m | 3.25 m | 3.51 m x 3.25 m |
| Main Level | Dining Room | 3.51 m | 3.25 m | 3.51 m x 3.25 m |
| Main Level | Kitchen | 3.56 m | 1.88 m | 3.56 m x 1.88 m |
| Main Level | Primary Bedroom | 3.81 m | 2.744 m | 3.81 m x 2.744 m |
https://www.realtor.ca/real-estate/27663679/165-legion-road-n-toronto-mimico-mimico
Interested?
Contact us for more information
Kathy Choi
Salesperson
1858 Queen Street E.
Toronto, Ontario M4L 1H1








