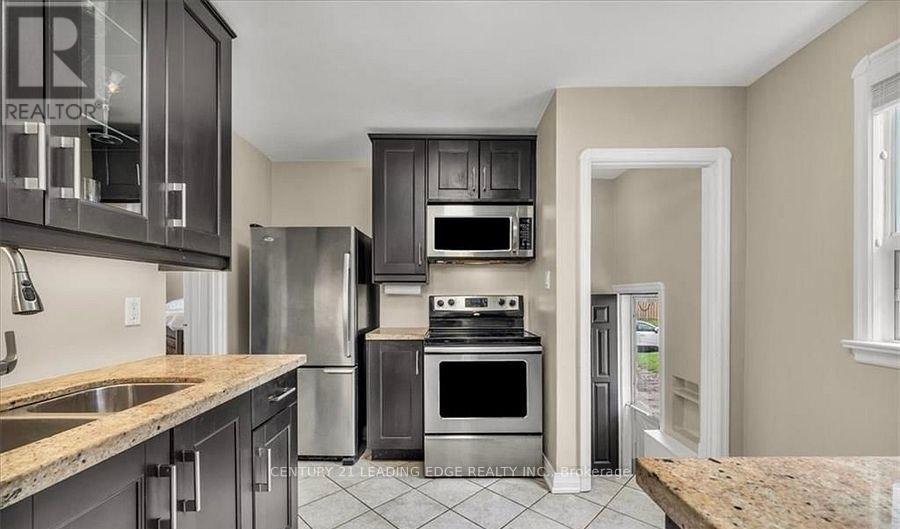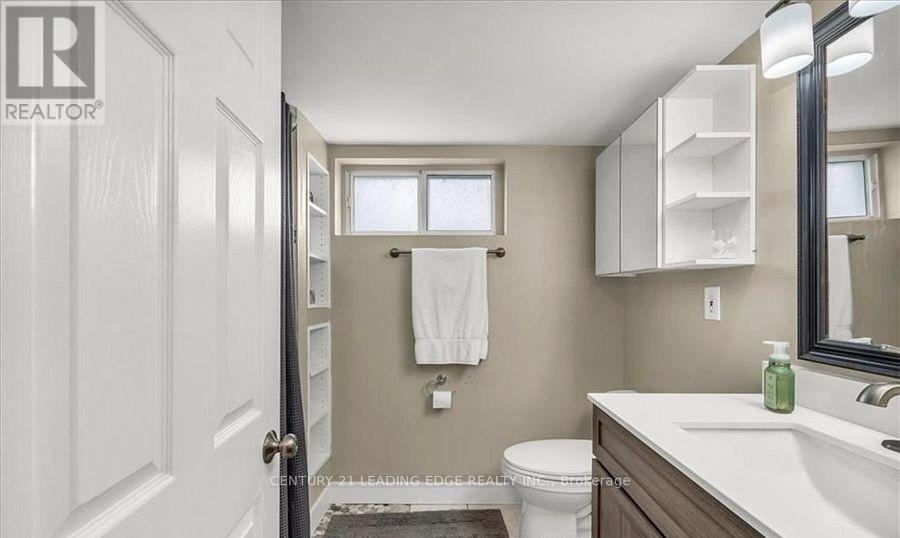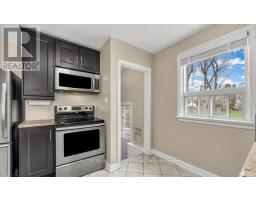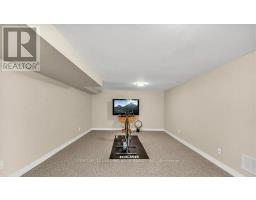165 Oakridge Drive Toronto, Ontario M1M 2A9
$3,200 Monthly
This brightly lit 2+1 bedroom, 1 and a half bath bungalow is sure to please. Perfect spacious semi-open concept layout with a dining room that is open to the living room, just off the updated wood kitchen. Original hardwood floors, ceramic tile and a brick ornamental fireplace add warmth and charm to this property. Good sized bedrooms on the main level as well. Downstairs features a separate entrance from the side yard that leads to a second kitchenette, oversized rec room and 3rd large bedroom, all with great ceiling height. Definitely has suite potential here with some work.Sitting on a large picturesque fully-fenced treed lot on a quiet street near public transportation, within walking distance to the subway, shopping, restaurants, amenities and a great school district. With 10 year old shingles, furnace in 2016, air conditioning, 1 sheds and plenty of parking in the driveway, this home makes Scarborough living affordable. (id:50886)
Property Details
| MLS® Number | E10415481 |
| Property Type | Single Family |
| Community Name | Cliffcrest |
| AmenitiesNearBy | Park, Public Transit |
| Features | Level |
| ParkingSpaceTotal | 4 |
| Structure | Porch, Shed |
| ViewType | View |
Building
| BathroomTotal | 2 |
| BedroomsAboveGround | 2 |
| BedroomsBelowGround | 1 |
| BedroomsTotal | 3 |
| Amenities | Fireplace(s) |
| Appliances | Dryer, Refrigerator, Stove, Washer |
| ArchitecturalStyle | Bungalow |
| BasementDevelopment | Finished |
| BasementFeatures | Separate Entrance |
| BasementType | N/a (finished) |
| ConstructionStyleAttachment | Detached |
| CoolingType | Central Air Conditioning |
| ExteriorFinish | Aluminum Siding |
| FireplacePresent | Yes |
| FireplaceTotal | 1 |
| FireplaceType | Free Standing Metal |
| FoundationType | Concrete |
| HalfBathTotal | 1 |
| StoriesTotal | 1 |
| SizeInterior | 1099.9909 - 1499.9875 Sqft |
| Type | House |
| UtilityWater | Municipal Water |
Land
| Acreage | No |
| FenceType | Fenced Yard |
| LandAmenities | Park, Public Transit |
| LandscapeFeatures | Landscaped |
| Sewer | Sanitary Sewer |
Rooms
| Level | Type | Length | Width | Dimensions |
|---|---|---|---|---|
| Lower Level | Bedroom | 4.01 m | 3.76 m | 4.01 m x 3.76 m |
| Lower Level | Recreational, Games Room | 4.95 m | 3.05 m | 4.95 m x 3.05 m |
| Lower Level | Kitchen | 2.74 m | 2.59 m | 2.74 m x 2.59 m |
| Main Level | Bedroom | 3.66 m | 3.51 m | 3.66 m x 3.51 m |
| Main Level | Bedroom | 3.07 m | 2.9 m | 3.07 m x 2.9 m |
| Main Level | Kitchen | 3.4 m | 2.77 m | 3.4 m x 2.77 m |
| Main Level | Dining Room | 2.77 m | 2.51 m | 2.77 m x 2.51 m |
| Main Level | Living Room | 4.27 m | 3.76 m | 4.27 m x 3.76 m |
Utilities
| Cable | Available |
| Sewer | Installed |
https://www.realtor.ca/real-estate/27633727/165-oakridge-drive-toronto-cliffcrest-cliffcrest
Interested?
Contact us for more information
Edgar Arabian
Salesperson
165 Main Street North
Markham, Ontario L3P 1Y2











































