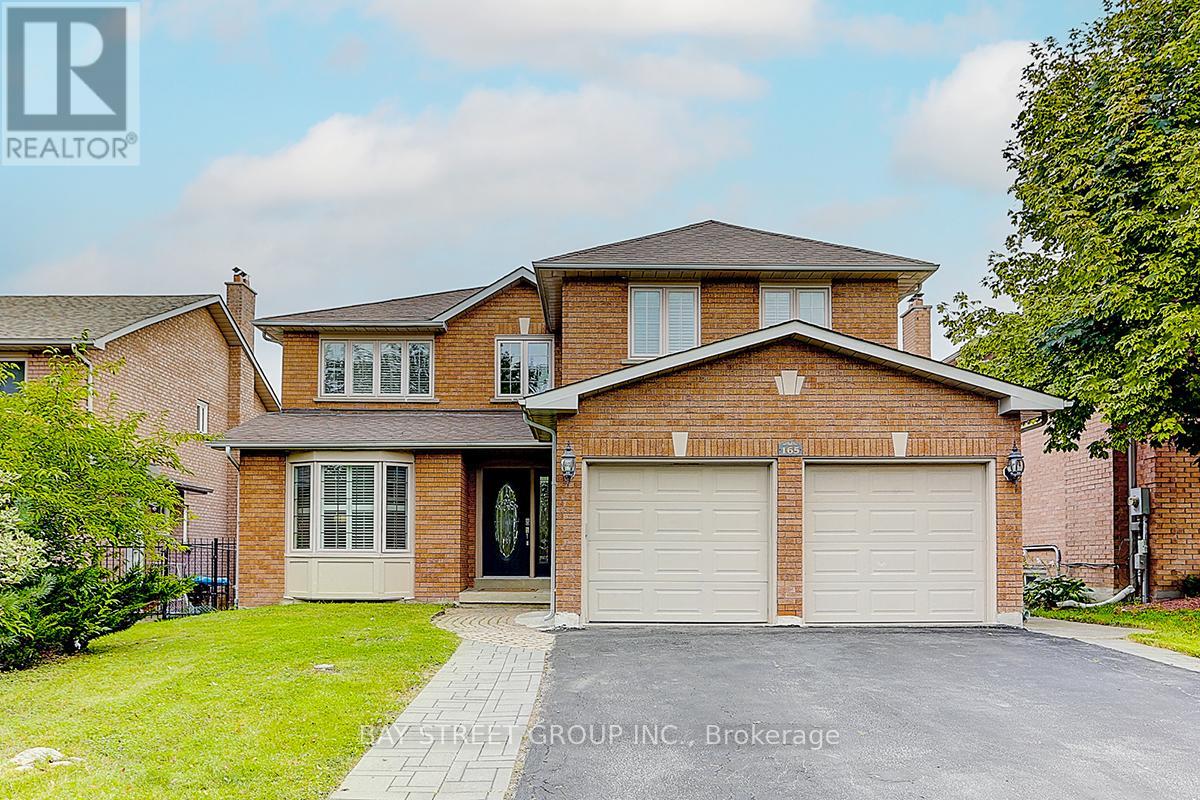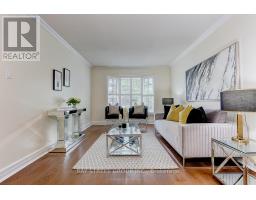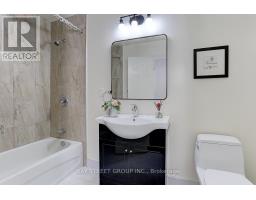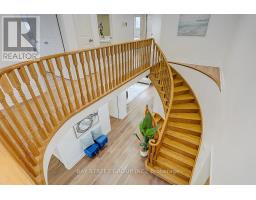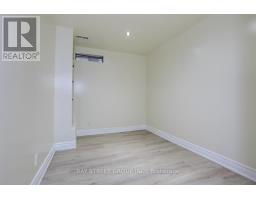165 Revell Road Newmarket, Ontario L3X 1S7
$1,599,000
Make this Dream House Yours! Wake Out Bsmt+ Ravine Lot! Ensuite Bedroom in Main Floor! Potential Income from finished bsmt Apartment! 5 bedrooms+5 washrooms! This beautiful home Features Over 4000 Sf Of Finished Living Space And Sits On A Spectacular Tranquil Ravine Lot! Practical Layout Offers A Renovated Kitchen With Stainless Steel Appliances /Quartz Counters & Generously Sized Family Room W/Fireplace and Potlights. Spacious Bedrooms W/Closets/Large Primary Bedroom Features Sitting Room &Walk In Closet & Ensuite W/Frameless Glass Shower. Finished Walk Out Basement With Bedroom/Rec/Bathroom. Multiple Upgrades Include: New Washer & Dryer '21,New Hardwood Floor 21', Newly Renovated Kitchen ' 21, Hvac '22, Furnace' 22, R50 Insulation. Steps To School, Trails, Golf, Go Stn/Transit & Yonge St Amenities! This home has everything you are looking for! Don't let this incredible opportunity pass you by! **** EXTRAS **** Fridge(2), Stove(2), B/I Dishwasher(2),Washer+Dryer, All Elfs, All Window Coverings. (id:50886)
Property Details
| MLS® Number | N9506505 |
| Property Type | Single Family |
| Community Name | Armitage |
| AmenitiesNearBy | Park, Public Transit, Schools, Hospital |
| Features | Ravine, Conservation/green Belt |
| ParkingSpaceTotal | 6 |
Building
| BathroomTotal | 5 |
| BedroomsAboveGround | 5 |
| BedroomsBelowGround | 2 |
| BedroomsTotal | 7 |
| Appliances | Central Vacuum |
| BasementDevelopment | Finished |
| BasementFeatures | Walk Out |
| BasementType | N/a (finished) |
| ConstructionStyleAttachment | Detached |
| CoolingType | Central Air Conditioning |
| ExteriorFinish | Brick |
| FireplacePresent | Yes |
| FlooringType | Hardwood, Carpeted |
| HeatingFuel | Natural Gas |
| HeatingType | Forced Air |
| StoriesTotal | 2 |
| SizeInterior | 2499.9795 - 2999.975 Sqft |
| Type | House |
| UtilityWater | Municipal Water |
Parking
| Attached Garage |
Land
| Acreage | No |
| LandAmenities | Park, Public Transit, Schools, Hospital |
| Sewer | Sanitary Sewer |
| SizeDepth | 111 Ft ,6 In |
| SizeFrontage | 49 Ft |
| SizeIrregular | 49 X 111.5 Ft ; Green Space |
| SizeTotalText | 49 X 111.5 Ft ; Green Space|under 1/2 Acre |
Rooms
| Level | Type | Length | Width | Dimensions |
|---|---|---|---|---|
| Second Level | Primary Bedroom | 9.4 m | 4.85 m | 9.4 m x 4.85 m |
| Second Level | Bedroom 2 | 3 m | 3.34 m | 3 m x 3.34 m |
| Second Level | Bedroom 3 | 3.3 m | 4.62 m | 3.3 m x 4.62 m |
| Second Level | Bedroom 4 | 3.35 m | 3.67 m | 3.35 m x 3.67 m |
| Basement | Recreational, Games Room | 5.79 m | 5.79 m | 5.79 m x 5.79 m |
| Basement | Primary Bedroom | 4.27 m | 3.89 m | 4.27 m x 3.89 m |
| Lower Level | Kitchen | 3.25 m | 3.56 m | 3.25 m x 3.56 m |
| Main Level | Kitchen | 7.3 m | 3.6 m | 7.3 m x 3.6 m |
| Main Level | Family Room | 3.23 m | 3.23 m | 3.23 m x 3.23 m |
| Main Level | Dining Room | 3.23 m | 2.3 m | 3.23 m x 2.3 m |
| Main Level | Living Room | 3.31 m | 5 m | 3.31 m x 5 m |
| Main Level | Bedroom 5 | 2.89 m | 3.27 m | 2.89 m x 3.27 m |
Utilities
| Cable | Installed |
| Sewer | Installed |
https://www.realtor.ca/real-estate/27570250/165-revell-road-newmarket-armitage-armitage
Interested?
Contact us for more information
Qiana Zhang
Broker
8300 Woodbine Ave Ste 500
Markham, Ontario L3R 9Y7
Lee Zhang
Broker
8300 Woodbine Ave Ste 500
Markham, Ontario L3R 9Y7

