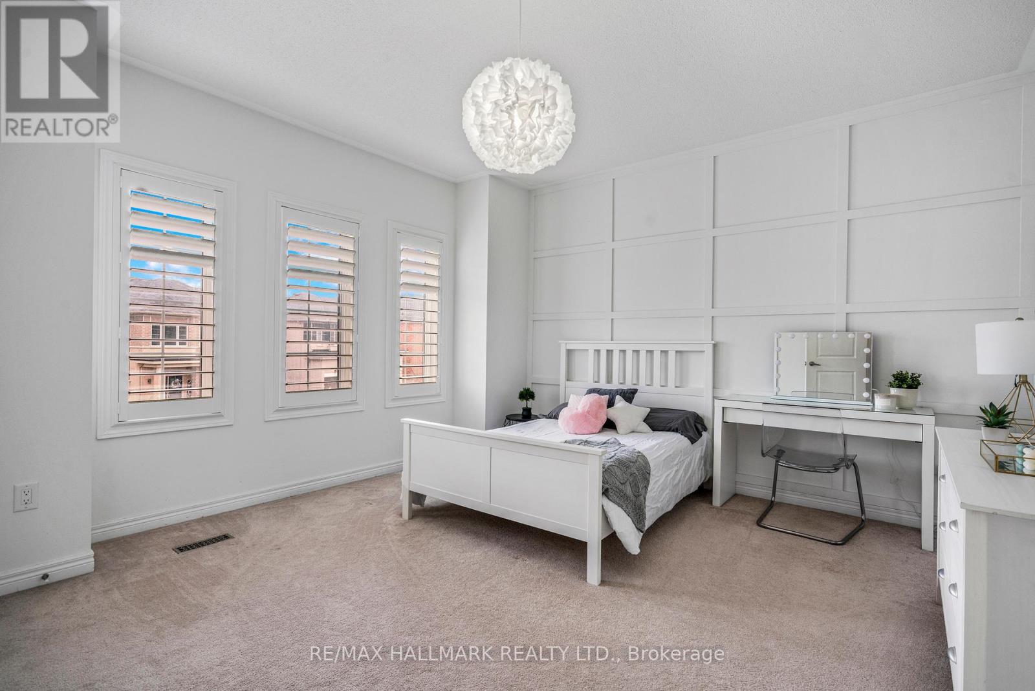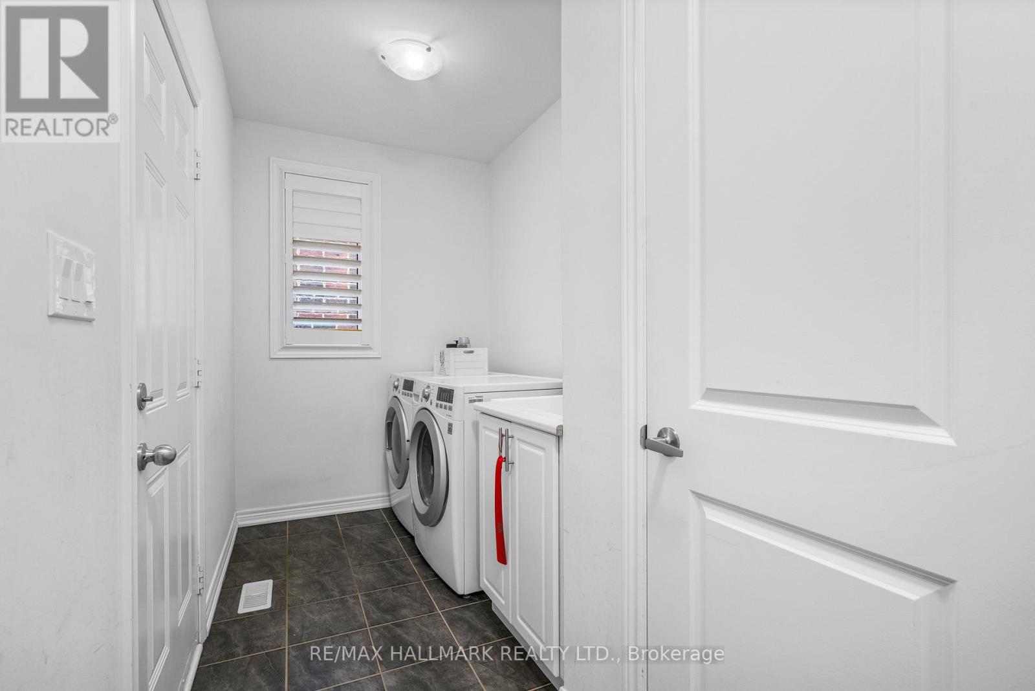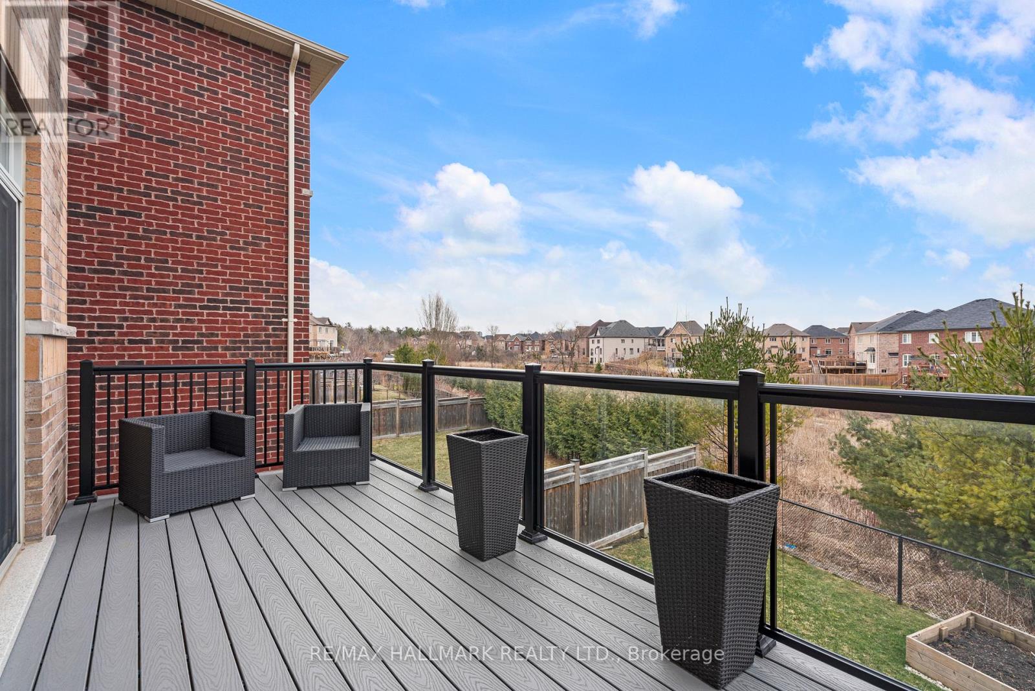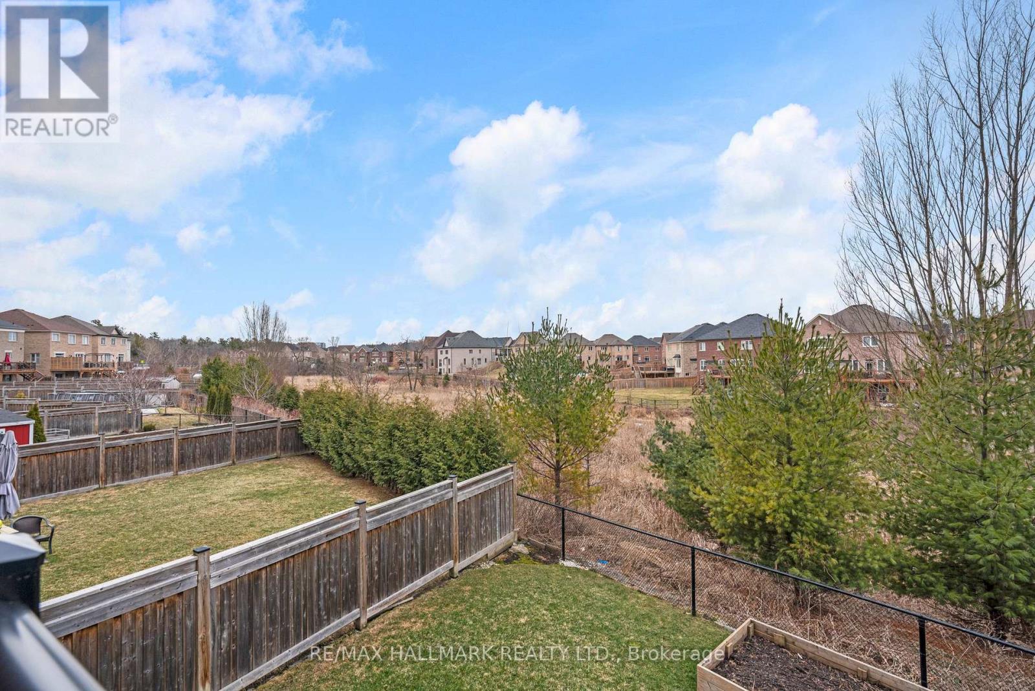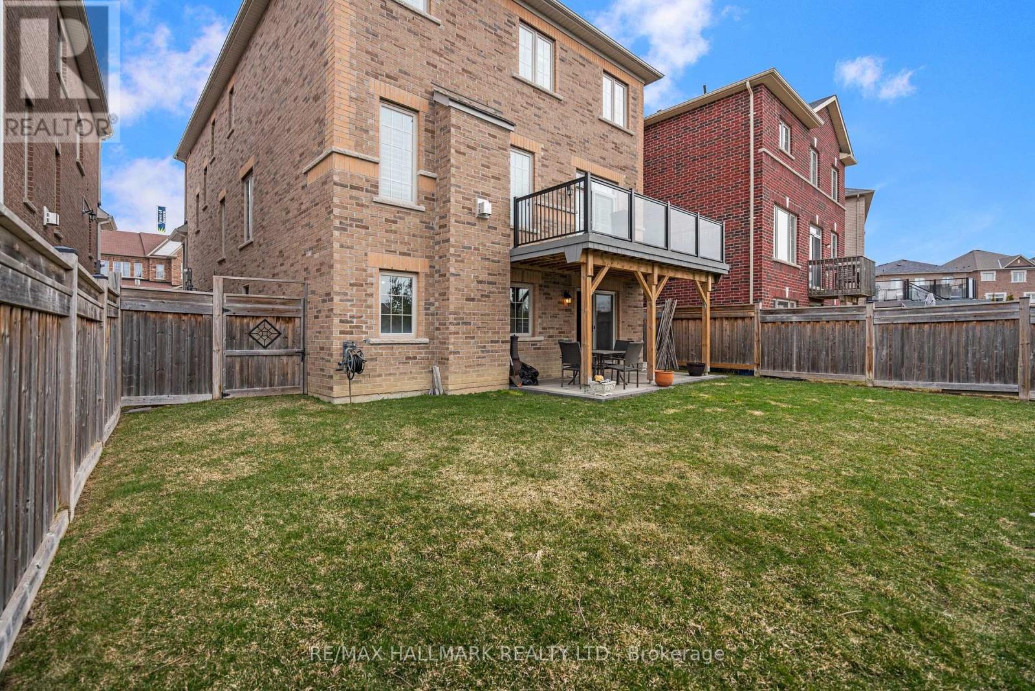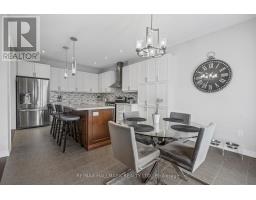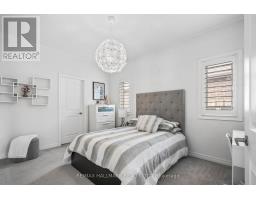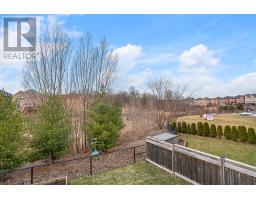165 Roy Harper Avenue Aurora, Ontario L4G 0V6
$1,688,000
Beautiful family home with walk-out basement on premium ravine pie-shaped lot widening to 50'at back, with south exposure offering much natural sunlight. Fully fenced for privacy. Spacious Designer white kitchen w/quartz counters/extra large centre island with sink/extra cabinets, pot drawers, under valence lighting Breakfast area with walkout to upgraded and enlarged deck for BBQ, coffee/tea/and family gatherings. Folding California shuttered doors open to a beautiful view. Master Ensuite has extra large glass shower; quartz counter with two sinks, X-large walk-in closet in MB..All bdrms have good closet space...Many Upgrades include: Pot lights, coffered ceiling DR, MBR, hardwood staircase with iron stair railing, California shutters throughout, air conditioning , auto garage door opener, extensive attractive interlocking at front of the house. Deck- TREX composite flooring, no maintenance, glass railing Lower level patio added with interlocking brick. Basement is roughed in for bathroom, offers potential for in-law suite, with walk-out and easy access to side gate.| Location! Location! Location! WALK TO NEW WHISPERING PINES PUBLIC SCHOOL, AND LARGE FAMILY PARK!CONVENIENT TO SHOPPING, RESTAURANTS, RECREATIONAL FACILITIES (id:50886)
Property Details
| MLS® Number | N12078404 |
| Property Type | Single Family |
| Community Name | Rural Aurora |
| Parking Space Total | 4 |
Building
| Bathroom Total | 3 |
| Bedrooms Above Ground | 4 |
| Bedrooms Total | 4 |
| Appliances | Garage Door Opener Remote(s), Central Vacuum, Dishwasher, Dryer, Hood Fan, Stove, Washer, Window Coverings, Refrigerator |
| Basement Features | Walk Out |
| Basement Type | Full |
| Construction Style Attachment | Detached |
| Cooling Type | Central Air Conditioning |
| Exterior Finish | Brick |
| Fireplace Present | Yes |
| Flooring Type | Hardwood, Ceramic, Carpeted |
| Foundation Type | Concrete |
| Half Bath Total | 1 |
| Heating Fuel | Natural Gas |
| Heating Type | Forced Air |
| Stories Total | 2 |
| Size Interior | 2,000 - 2,500 Ft2 |
| Type | House |
| Utility Water | Municipal Water |
Parking
| Attached Garage | |
| Garage |
Land
| Acreage | No |
| Sewer | Sanitary Sewer |
| Size Depth | 100 Ft |
| Size Frontage | 36 Ft ,6 In |
| Size Irregular | 36.5 X 100 Ft |
| Size Total Text | 36.5 X 100 Ft |
Rooms
| Level | Type | Length | Width | Dimensions |
|---|---|---|---|---|
| Second Level | Primary Bedroom | 5.18 m | 3.96 m | 5.18 m x 3.96 m |
| Second Level | Bedroom 2 | 4.06 m | 3.66 m | 4.06 m x 3.66 m |
| Second Level | Bedroom 3 | 4.27 m | 3.35 m | 4.27 m x 3.35 m |
| Second Level | Bedroom 4 | 4.16 m | 3.6 m | 4.16 m x 3.6 m |
| Main Level | Family Room | 4.87 m | 3.66 m | 4.87 m x 3.66 m |
| Main Level | Dining Room | 4.72 m | 3.35 m | 4.72 m x 3.35 m |
| Main Level | Kitchen | 3.66 m | 3.35 m | 3.66 m x 3.35 m |
| Main Level | Eating Area | 3.66 m | 3.35 m | 3.66 m x 3.35 m |
| Main Level | Office | 2.39 m | 2.28 m | 2.39 m x 2.28 m |
https://www.realtor.ca/real-estate/28157990/165-roy-harper-avenue-aurora-rural-aurora
Contact Us
Contact us for more information
Dianne E.v. Klein
Broker
685 Sheppard Ave E #401
Toronto, Ontario M2K 1B6
(416) 494-7653
(416) 494-0016






















