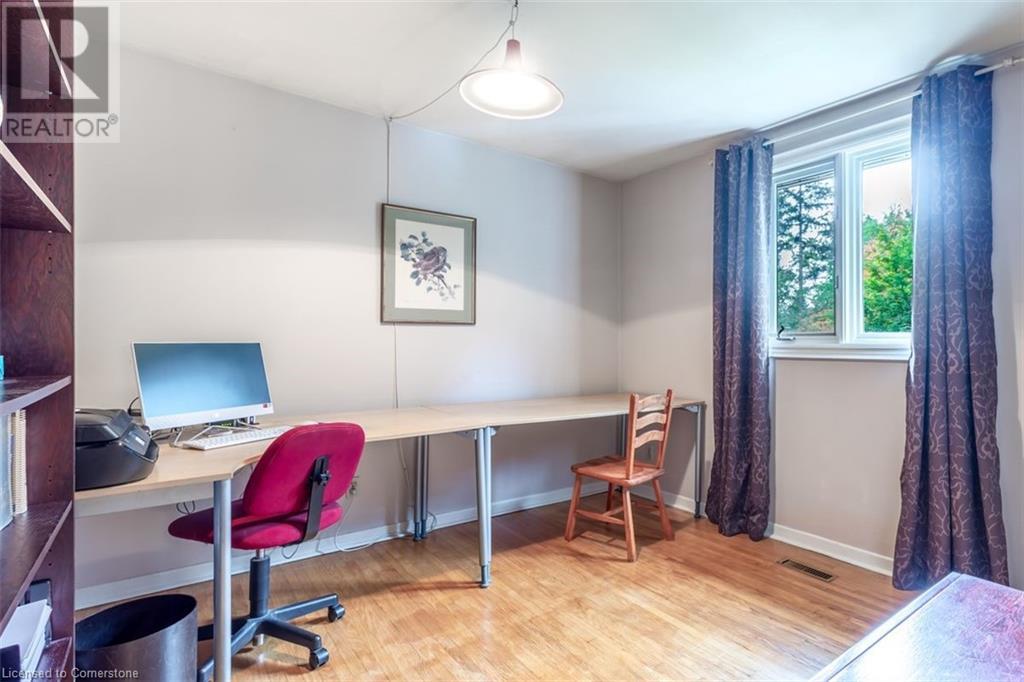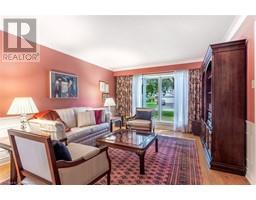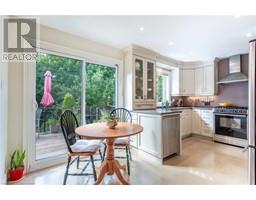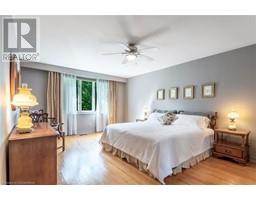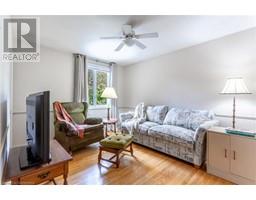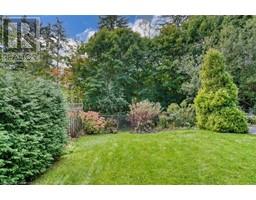165 Shanley Terrace Oakville, Ontario L6K 2H7
$1,889,000
Rooms Cont’d. Lower Level: Landing: 4.66 x 3.57 / Bath: 2 Piece / 2 Storage Areas. A hidden Gem, Two-storey Home in the Best Location on this Private Cul-de-Sac. Situated on a Large, Private Lot in a very Family-Friendly, quiet Neighborhood. Elegant, Classic 4-Bedroom; 4 Bathroom home with a 2-car Garage - Over 3,000 Sq. Ft. of Living Space with the Fully Finished Walk-out Lower Level. Enjoy Carpet-free, comfortable living - Beautiful Hardwood floors are found in many rooms. The Stylish Living & Dining Rooms with French Doors & Crown Molding are excellent for entertaining. The Custom Eat-in Kitchen provides Ample Cabinetry and Caesarstone Countertops, as well as Gleaming Stainless-Steel appliance - Walk-out from here to the Upper Deck with a truly fantastic view of the Pool, Gardens and Ravine. Laundry facilities and a renovated 2-piece bathroom are also found on this Main Floor. Unwind in the Privacy of your Large Primary Bedroom which offers a Walk-In Closet and a 3-piece Ensuite with a Spa-like Shower. This upper level also has 3 additional large Bedrooms and a Renovated family Bathroom. Retreat to the Finished Walk-out Lower Level for movie nights in front of the Cozy Fireplace or pursue a new pastime in adjacent Hobby Area. This floor also has an Updated 2-piece Bathroom and Workshop. Large closets and generous storage throughout this home. Escape via sliding doors and find yourself in the Private Garden Oasis, overlooking a tranquil Ravine and Westgate Park. Here Family/Friend gatherings & BBQs or a quiet evening can be enjoyed. Summers are always better when you can relax in your own In-ground Swimming Pool – you’ll feel like you are at the cottage! Extensive Landscaping around the property - Driveway for 4 cars - Double-Car Garage. Walking distance to Appleby College and the YMCA. Close to sought-after Schools, Amenities, Downtown Oakville & Bronte Harbour. Just move in and enjoy. See attached Feature Brochure & Floor Plans. Book your viewing today! R.S.A. (id:50886)
Property Details
| MLS® Number | 40666066 |
| Property Type | Single Family |
| AmenitiesNearBy | Park, Place Of Worship, Playground, Public Transit, Schools, Shopping |
| CommunityFeatures | Quiet Area, Community Centre |
| Features | Cul-de-sac, Automatic Garage Door Opener |
| ParkingSpaceTotal | 6 |
Building
| BathroomTotal | 4 |
| BedroomsAboveGround | 4 |
| BedroomsTotal | 4 |
| Appliances | Dryer, Refrigerator, Stove, Washer, Microwave Built-in, Hood Fan, Window Coverings |
| ArchitecturalStyle | 2 Level |
| BasementDevelopment | Finished |
| BasementType | Full (finished) |
| ConstructedDate | 1969 |
| ConstructionStyleAttachment | Detached |
| CoolingType | Central Air Conditioning |
| ExteriorFinish | Aluminum Siding, Brick, Other |
| HalfBathTotal | 2 |
| HeatingFuel | Natural Gas |
| HeatingType | Forced Air |
| StoriesTotal | 2 |
| SizeInterior | 3075 Sqft |
| Type | House |
| UtilityWater | Municipal Water |
Parking
| Attached Garage |
Land
| AccessType | Road Access |
| Acreage | No |
| LandAmenities | Park, Place Of Worship, Playground, Public Transit, Schools, Shopping |
| LandscapeFeatures | Landscaped |
| Sewer | Municipal Sewage System |
| SizeDepth | 113 Ft |
| SizeFrontage | 61 Ft |
| SizeTotalText | Under 1/2 Acre |
| ZoningDescription | Rl3-0 |
Rooms
| Level | Type | Length | Width | Dimensions |
|---|---|---|---|---|
| Second Level | 4pc Bathroom | Measurements not available | ||
| Second Level | Bedroom | 10'8'' x 10'8'' | ||
| Second Level | Bedroom | 11'0'' x 11'0'' | ||
| Second Level | Bedroom | 13'3'' x 10'8'' | ||
| Second Level | Full Bathroom | Measurements not available | ||
| Second Level | Primary Bedroom | 19'1'' x 13'3'' | ||
| Lower Level | Workshop | 13'7'' x 6'7'' | ||
| Lower Level | Family Room | 15'11'' x 1'3'' | ||
| Lower Level | Den | 10'9'' x 8'4'' | ||
| Lower Level | 2pc Bathroom | Measurements not available | ||
| Main Level | 2pc Bathroom | 5'11'' x 2'10'' | ||
| Main Level | Laundry Room | 10'11'' x 6'3'' | ||
| Main Level | Dining Room | 16'9'' x 10'11'' | ||
| Main Level | Kitchen | 16'9'' x 10'1'' | ||
| Main Level | Office | 10'11'' x 10'1'' | ||
| Main Level | Living Room | 18'2'' x 12'9'' | ||
| Main Level | Foyer | 14'11'' x 9'4'' |
https://www.realtor.ca/real-estate/27558603/165-shanley-terrace-oakville
Interested?
Contact us for more information
Lorraine Buck Forget
Salesperson
2025 Maria Street Unit 4a
Burlington, Ontario L7R 0G6

























