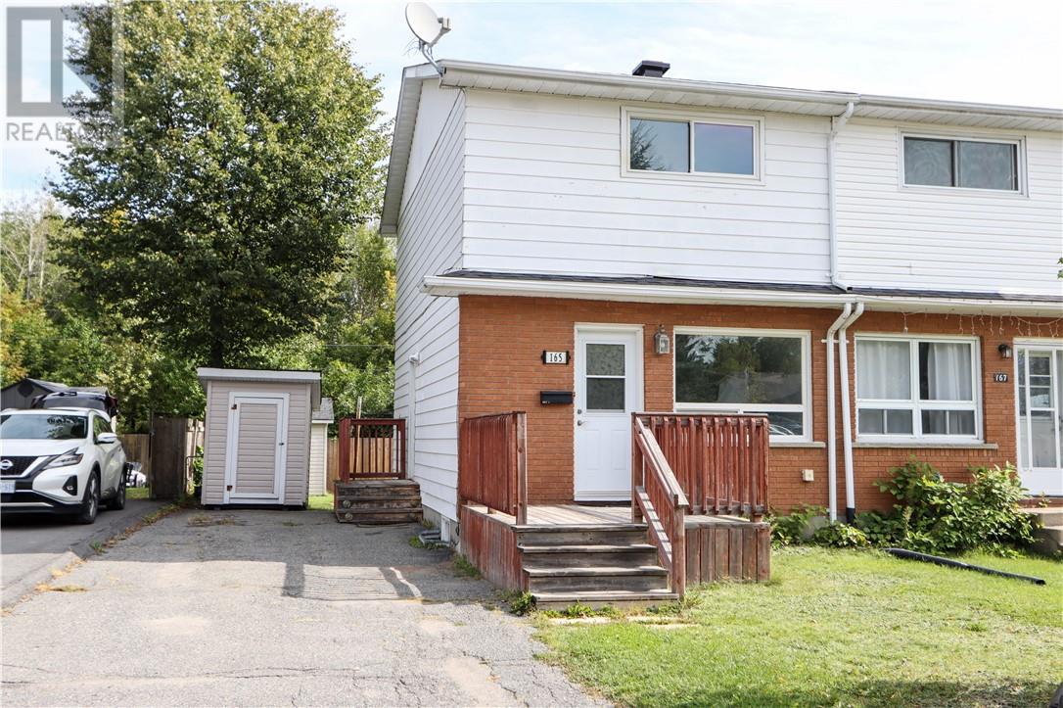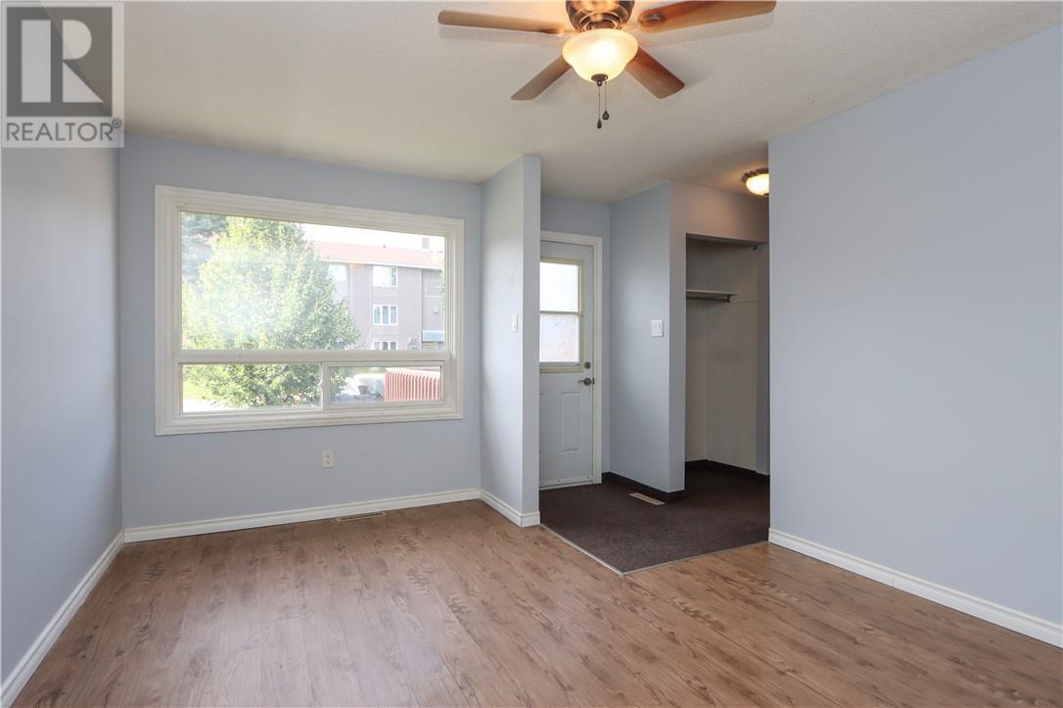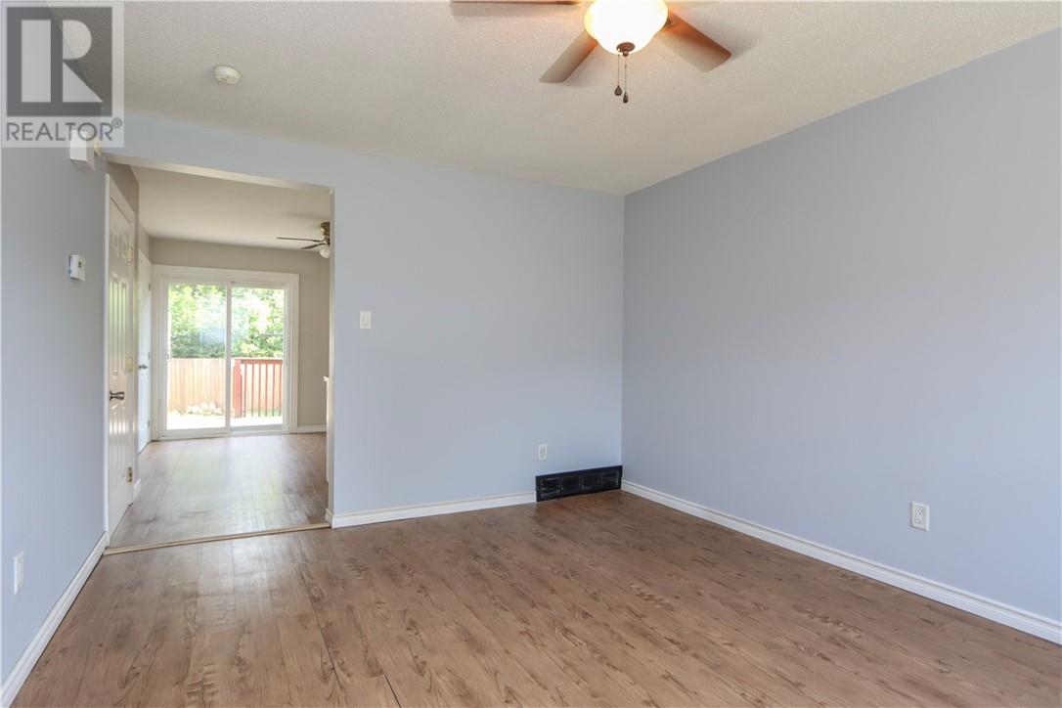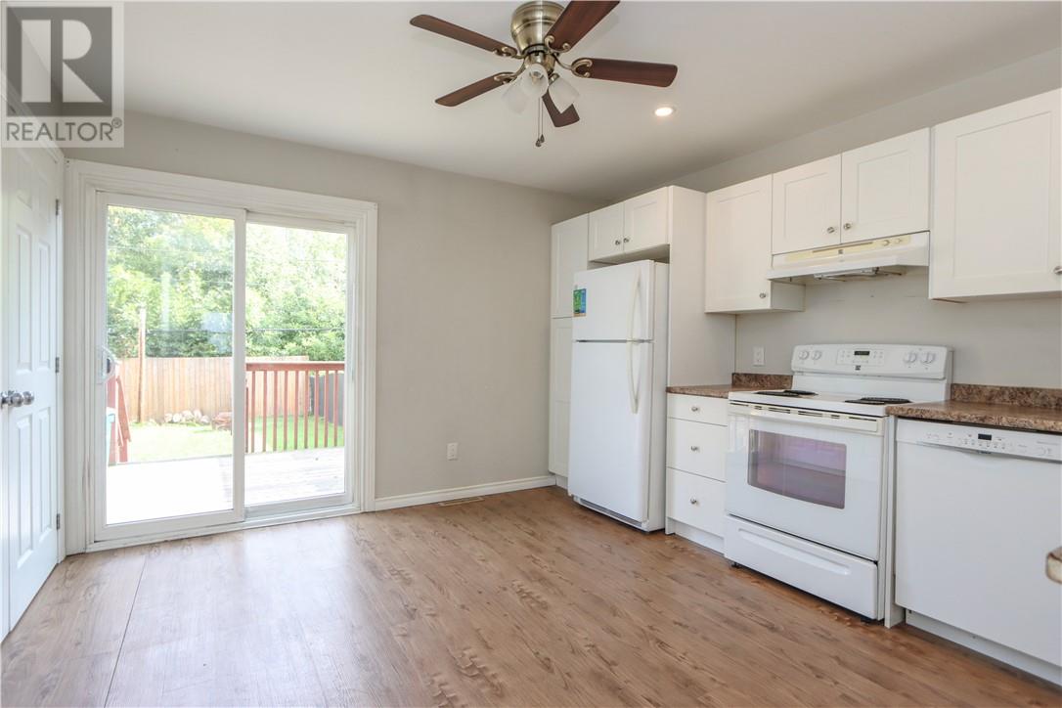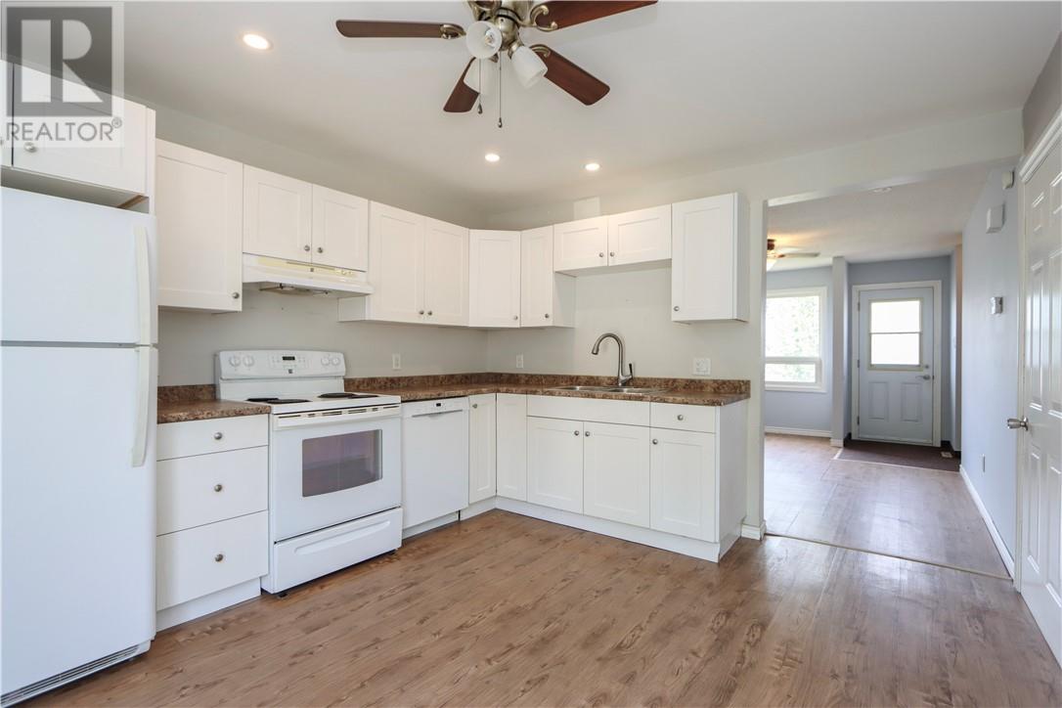165 Shelley Drive Sudbury, Ontario P3A 2S6
$399,000
Welcome to 165 Shelley Drive, a charming semi-detached home in the heart of New Sudbury just minutes from Cambrian College, the New Sudbury Shopping Centre, and many other amenities. The main floor features an updated eat-in kitchen with patio doors to the deck, convenient main floor laundry, and a spacious living room filled with natural light. Upstairs you’ll find three bedrooms and a full bathroom, offering plenty of space for the family. The basement offers great in-law suite potential with a separate entrance, second kitchen, and full bathroom, making it ideal for a bachelor apartment or additional living space. Outside you’ll enjoy a mostly fenced yard with two storage sheds and plenty of parking in the paved driveway. Recent updates include shingles in 2020, new basement flooring, and a bathroom vanity in 2025, plus efficient gas forced-air heating. Don’t miss out on this versatile home—book your showing today! (id:50886)
Property Details
| MLS® Number | 2124509 |
| Property Type | Single Family |
| Amenities Near By | Playground, Public Transit, Schools, Shopping |
| Equipment Type | Water Heater - Gas |
| Rental Equipment Type | Water Heater - Gas |
| Storage Type | Storage Shed |
Building
| Bathroom Total | 2 |
| Bedrooms Total | 3 |
| Basement Type | Full |
| Exterior Finish | Aluminum Siding, Brick |
| Fire Protection | Full Sprinkler System |
| Flooring Type | Laminate |
| Heating Type | Forced Air |
| Roof Material | Asphalt Shingle |
| Roof Style | Unknown |
| Stories Total | 2 |
| Type | House |
| Utility Water | Municipal Water |
Land
| Access Type | Year-round Access |
| Acreage | No |
| Land Amenities | Playground, Public Transit, Schools, Shopping |
| Sewer | Municipal Sewage System |
| Size Total Text | 0-4,050 Sqft |
| Zoning Description | R2-2 |
Rooms
| Level | Type | Length | Width | Dimensions |
|---|---|---|---|---|
| Second Level | Bedroom | 10'11"" x 7' | ||
| Second Level | Bedroom | 7'9"" x 8'6"" | ||
| Second Level | Primary Bedroom | 11'6"" x 10'5"" | ||
| Lower Level | Kitchen | 14'5"" x 8'5"" | ||
| Lower Level | Recreational, Games Room | 13'3"" x 14'3"" | ||
| Main Level | Living Room | 11'6"" x 15'4"" | ||
| Main Level | Kitchen | 13'10"" x 12'4"" |
https://www.realtor.ca/real-estate/28818722/165-shelley-drive-sudbury
Contact Us
Contact us for more information
Carlie St. Amant
Broker of Record
(705) 671-2678
www.facebook.com/#!/carlieremaxsudbury
https//ca.linkedin.com/in/carlie-st-amant-519a5ba9
1764 Regent St
Sudbury, Ontario P3E 3Z8
(705) 671-2222
(705) 671-2678
remaxsudbury.com/

