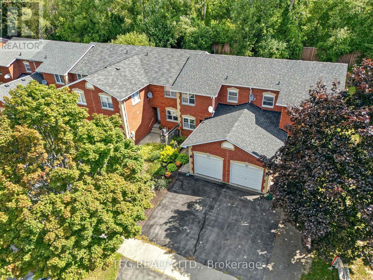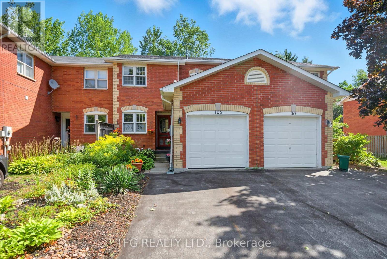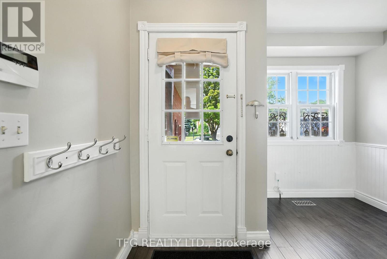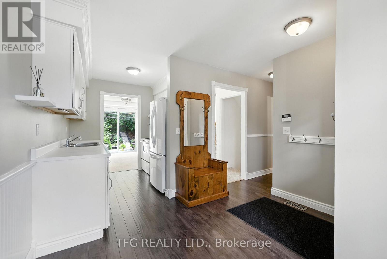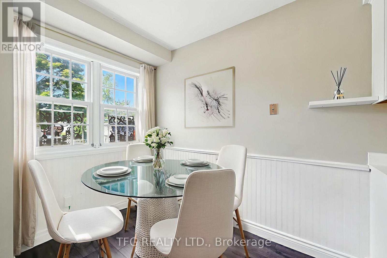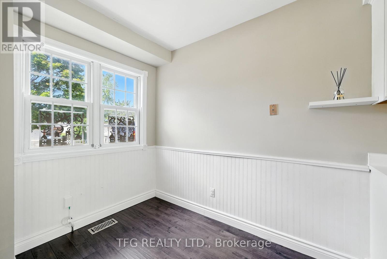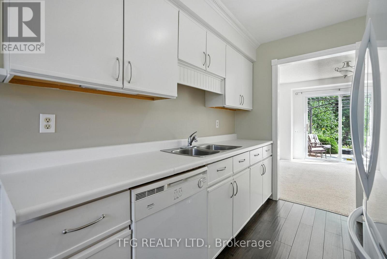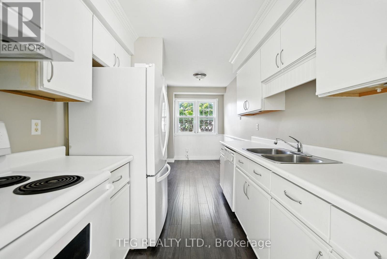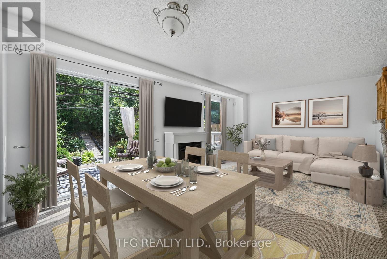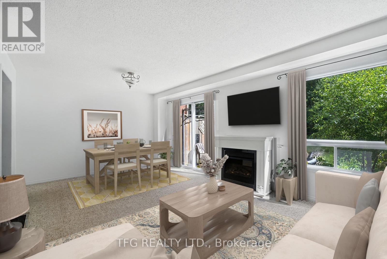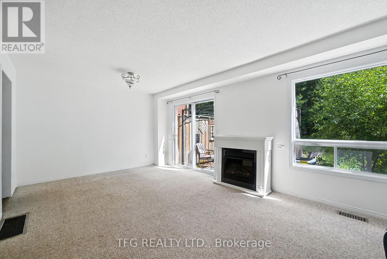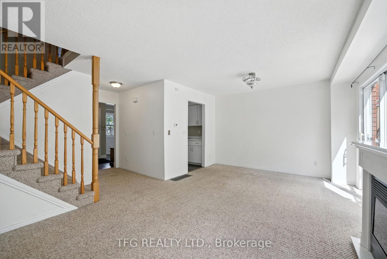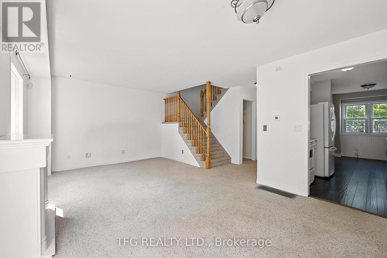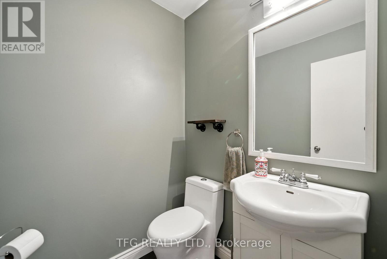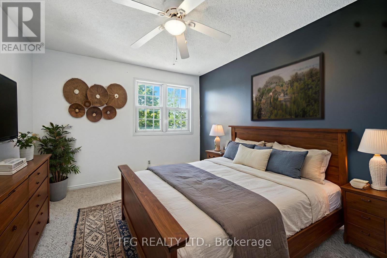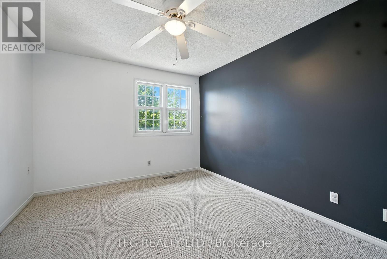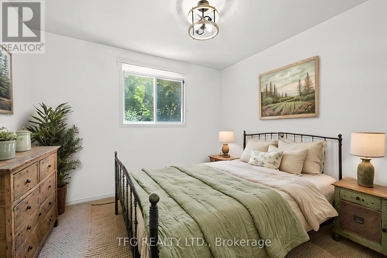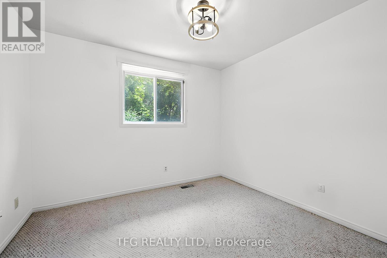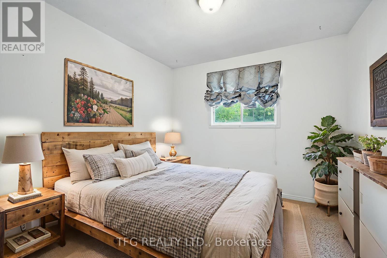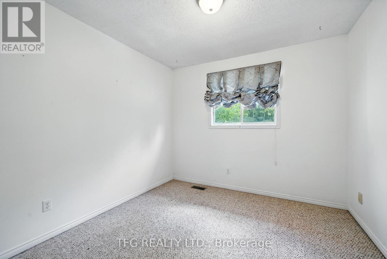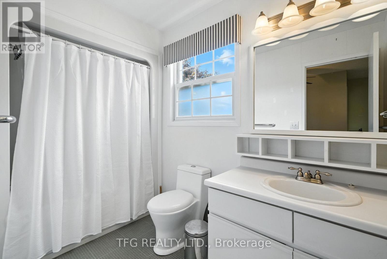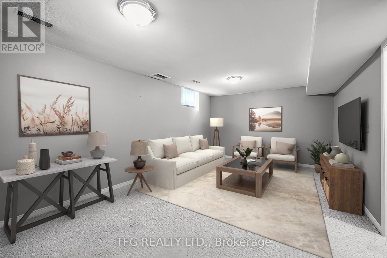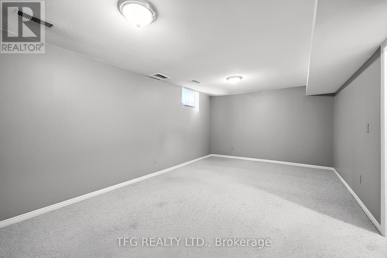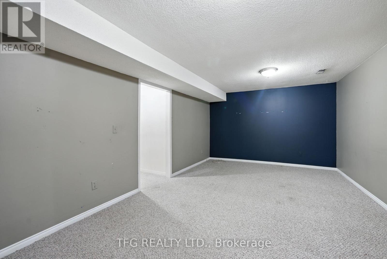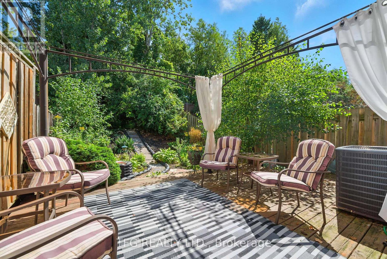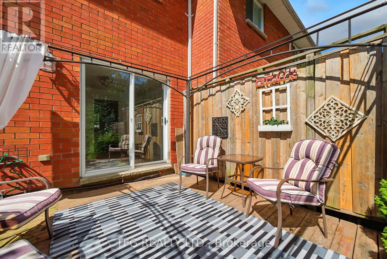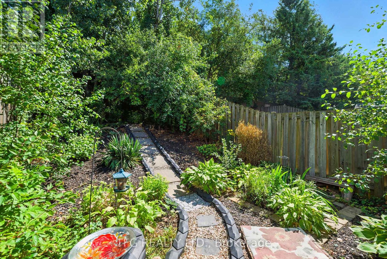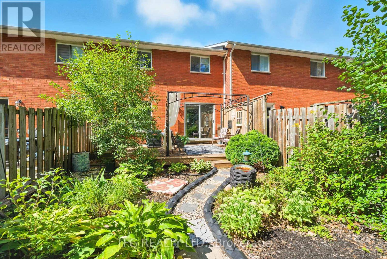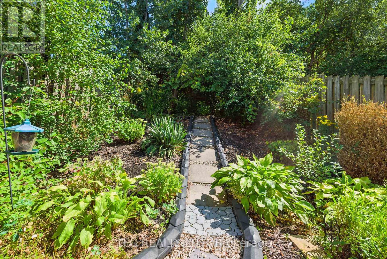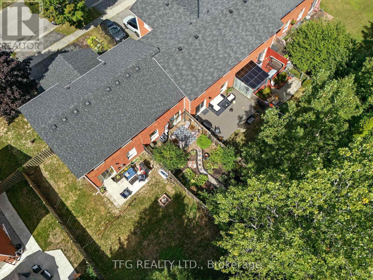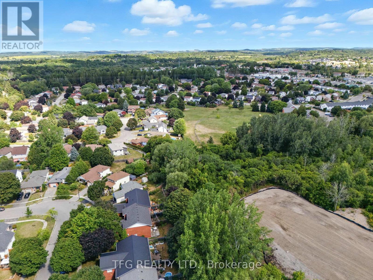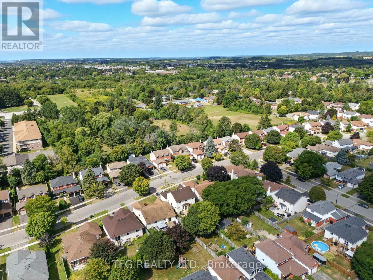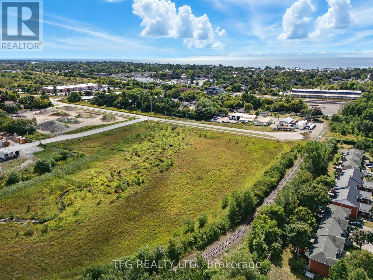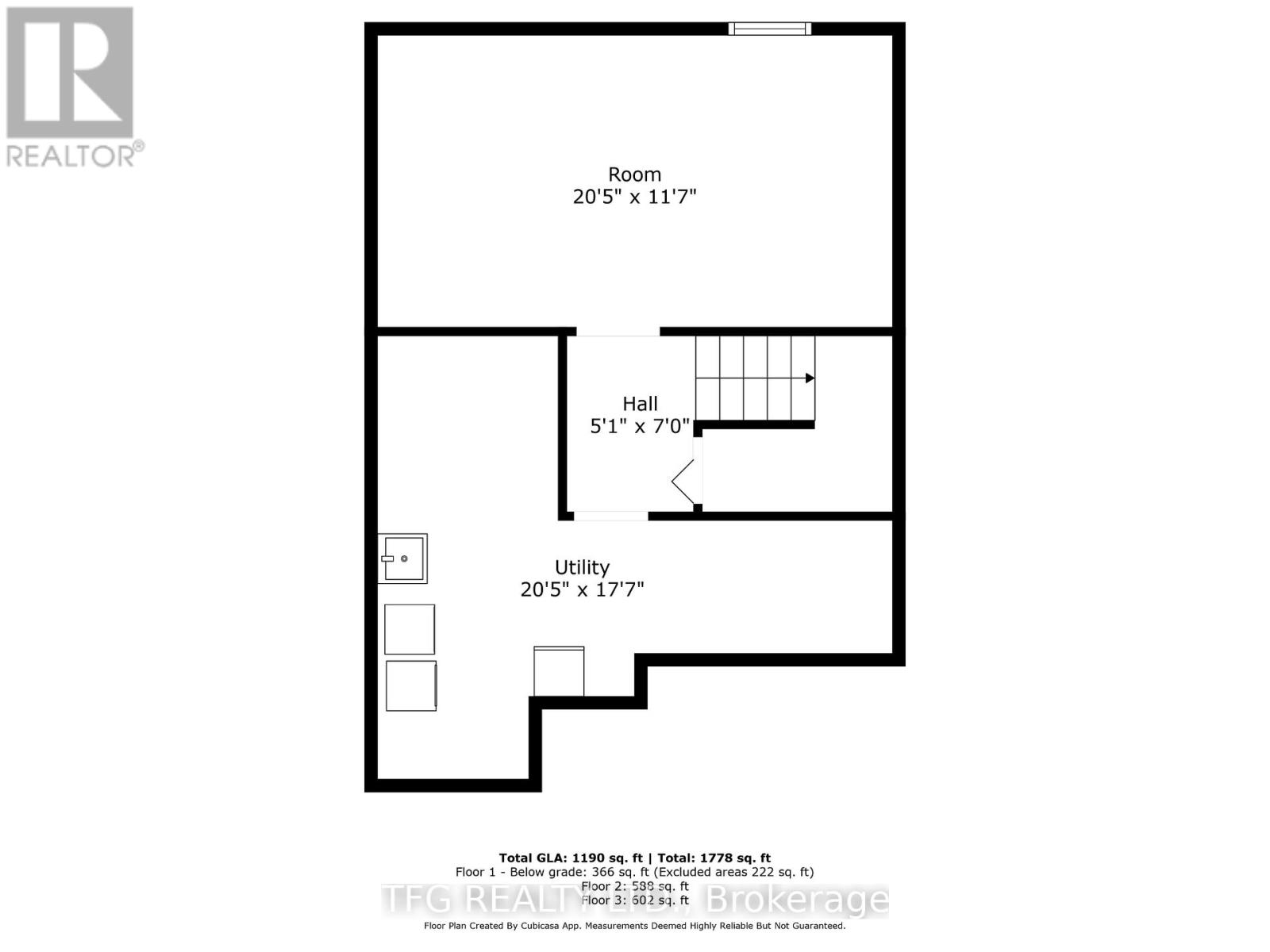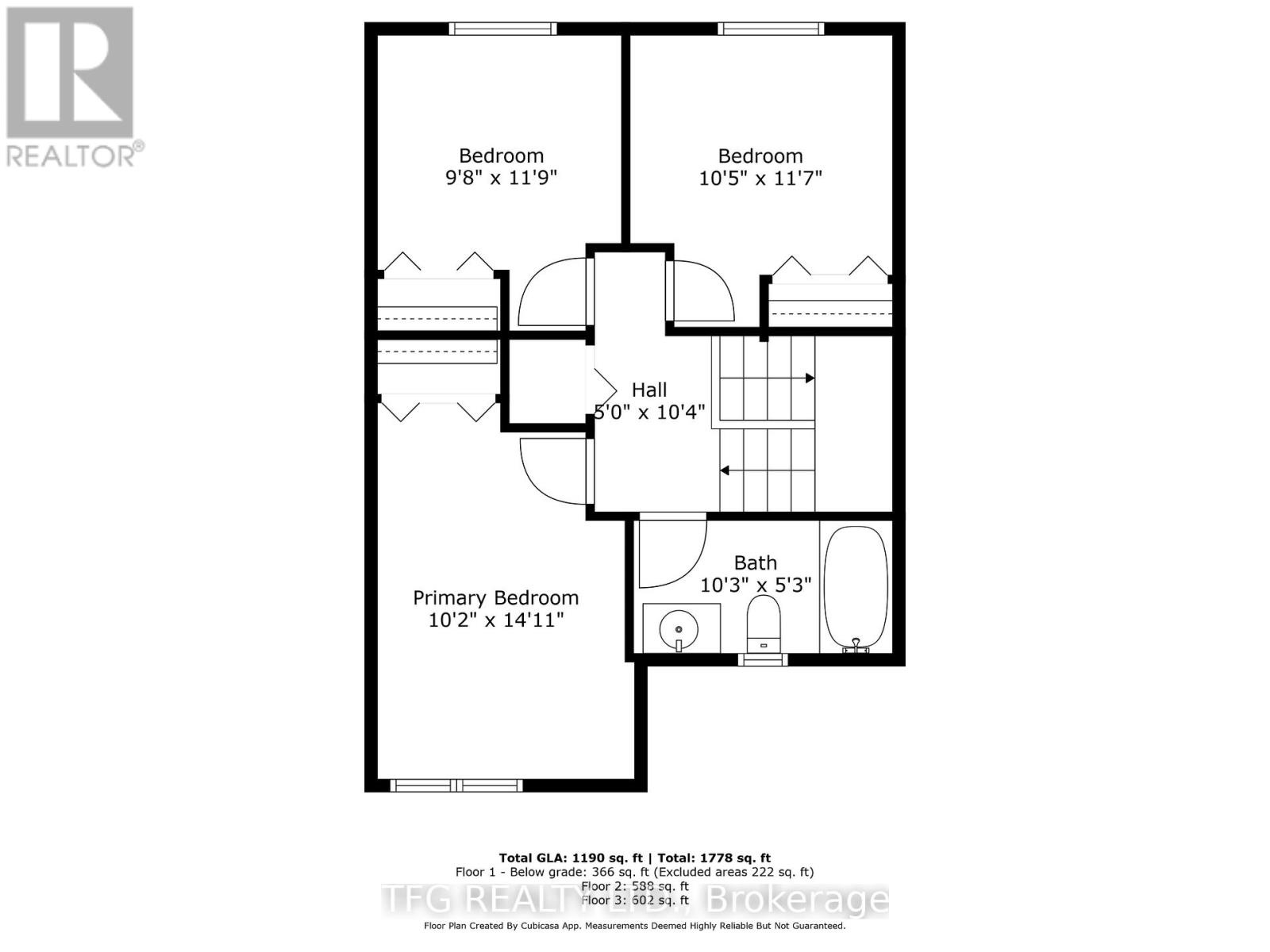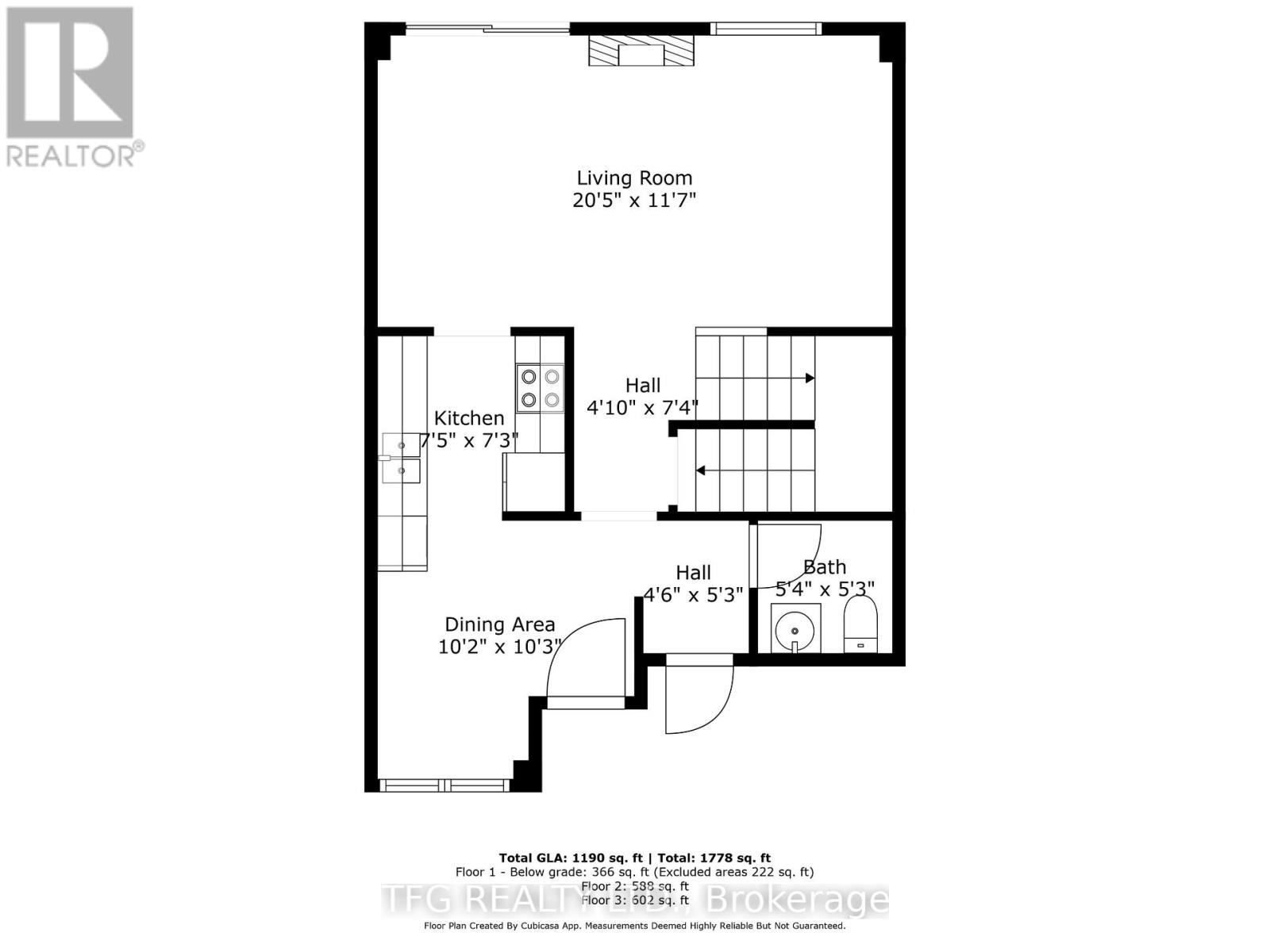165 Sutherland Crescent Cobourg, Ontario K9A 5L6
$548,000
Welcome to this beautiful all-brick townhouse on a quiet crecent in a desirable family-friendly neighbourhood. Bright and inviting, the main floor offers a galley kitchen with breakfast nook, spacious open concept living & dining space with plenty of natural light and walkout to yard as well as a 2pc powder room. Upstairs you'll find three bedrooms, including a spacious primary retreat along with a well-appointed 4-piece bathroom. The finished basement offers additional living space perfect for a rec room, home office, or play area. Enjoy time outdoors in the fully-fenced low-maintenance private yard with beautiful perennial gardens. Centrally located close to downtown shops and restaurants, Cobourg Beach & Marina, schools, golf, shopping and popular dog park. This well-maintained townhome would be an ideal fit for first-time buyers or anyone looking for low maintenance living with quick access to all of Cobourg's popular amenities. *Home has been virtually staged* (id:50886)
Property Details
| MLS® Number | X12369377 |
| Property Type | Single Family |
| Community Name | Cobourg |
| Amenities Near By | Beach, Hospital, Schools, Public Transit |
| Equipment Type | Water Heater |
| Parking Space Total | 2 |
| Rental Equipment Type | Water Heater |
Building
| Bathroom Total | 2 |
| Bedrooms Above Ground | 3 |
| Bedrooms Total | 3 |
| Appliances | Dishwasher, Dryer, Freezer, Garage Door Opener, Stove, Washer, Window Coverings, Refrigerator |
| Basement Development | Finished |
| Basement Type | Full (finished) |
| Construction Style Attachment | Attached |
| Cooling Type | Central Air Conditioning |
| Exterior Finish | Brick |
| Flooring Type | Carpeted |
| Foundation Type | Concrete |
| Half Bath Total | 1 |
| Heating Fuel | Natural Gas |
| Heating Type | Forced Air |
| Stories Total | 2 |
| Size Interior | 1,100 - 1,500 Ft2 |
| Type | Row / Townhouse |
| Utility Water | Municipal Water |
Parking
| Attached Garage | |
| Garage |
Land
| Acreage | No |
| Fence Type | Fenced Yard |
| Land Amenities | Beach, Hospital, Schools, Public Transit |
| Sewer | Sanitary Sewer |
| Size Depth | 131 Ft ,2 In |
| Size Frontage | 21 Ft ,9 In |
| Size Irregular | 21.8 X 131.2 Ft |
| Size Total Text | 21.8 X 131.2 Ft |
| Surface Water | Lake/pond |
Rooms
| Level | Type | Length | Width | Dimensions |
|---|---|---|---|---|
| Second Level | Primary Bedroom | 4.55 m | 3.11 m | 4.55 m x 3.11 m |
| Second Level | Bedroom 2 | 3.53 m | 3.17 m | 3.53 m x 3.17 m |
| Second Level | Bedroom 3 | 3.57 m | 2.95 m | 3.57 m x 2.95 m |
| Basement | Recreational, Games Room | 6.22 m | 3.53 m | 6.22 m x 3.53 m |
| Basement | Utility Room | Measurements not available | ||
| Main Level | Kitchen | 5.35 m | 2.27 m | 5.35 m x 2.27 m |
| Main Level | Living Room | 3.95 m | 3.53 m | 3.95 m x 3.53 m |
| Main Level | Dining Room | 3.53 m | 2.27 m | 3.53 m x 2.27 m |
https://www.realtor.ca/real-estate/28788531/165-sutherland-crescent-cobourg-cobourg
Contact Us
Contact us for more information
Craig Dorris
Salesperson
www.craigdorris.ca/
www.facebook.com/craigdorrisrealestate
375 King Street West
Oshawa, Ontario L1J 2K3
(905) 240-7300
(905) 571-5437
www.tfgrealty.com/

