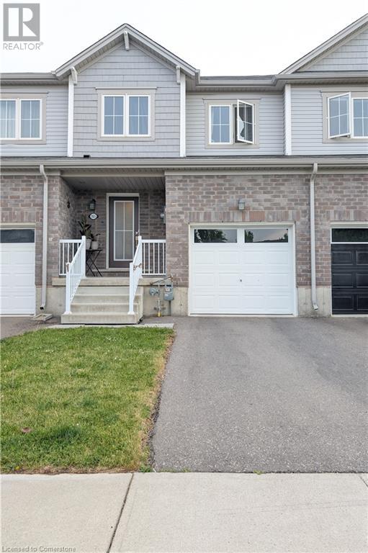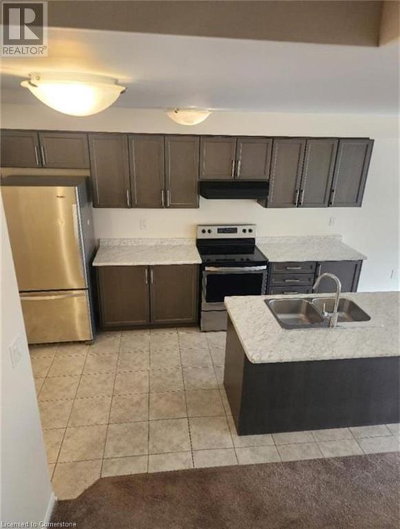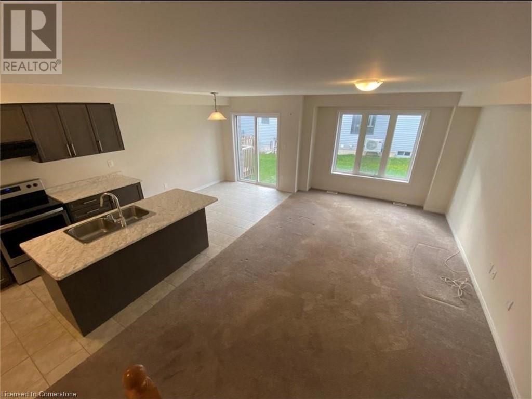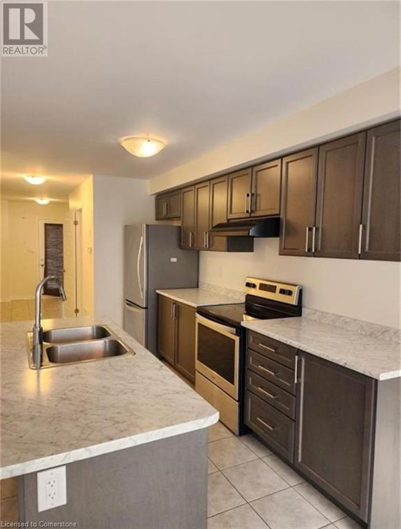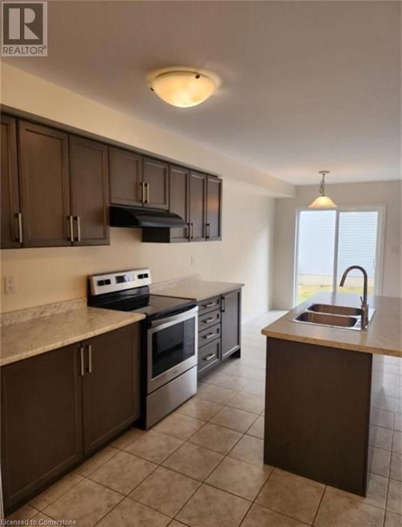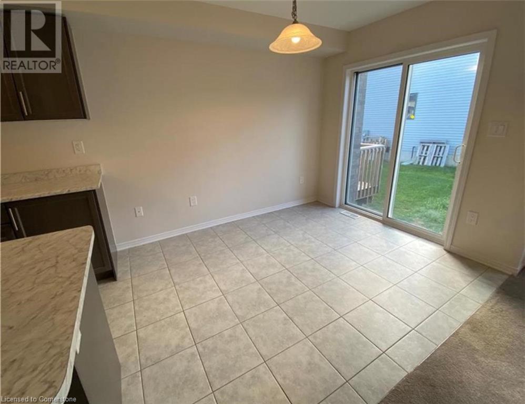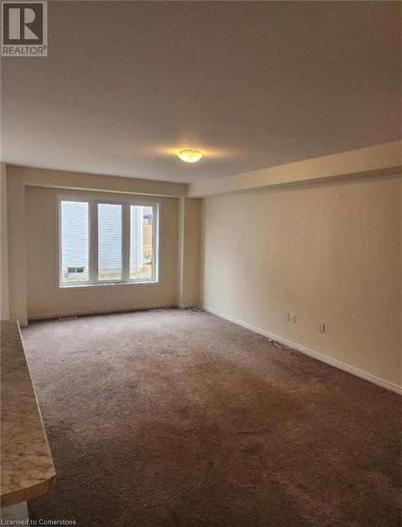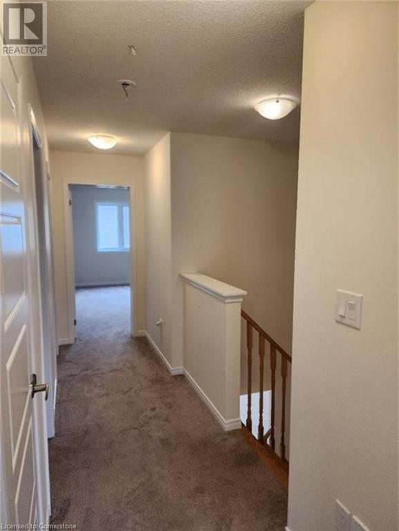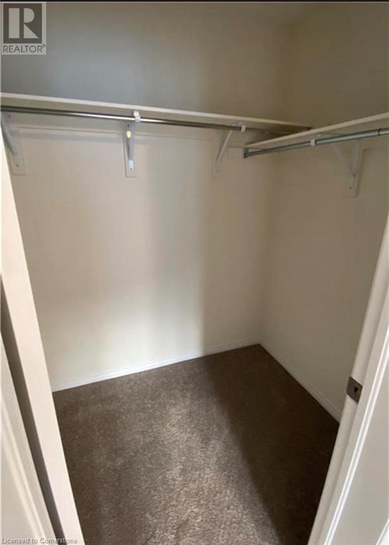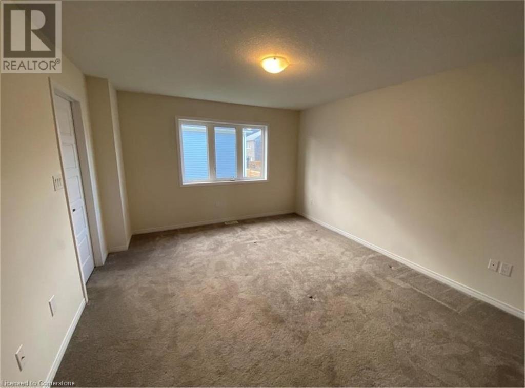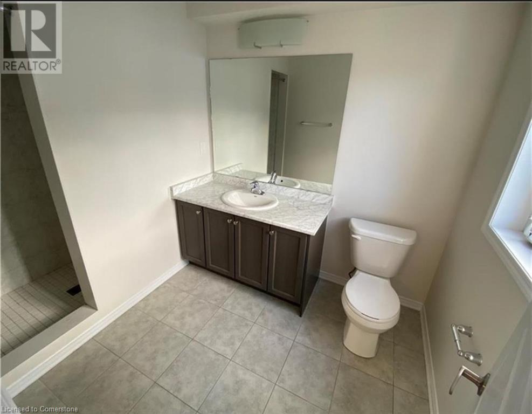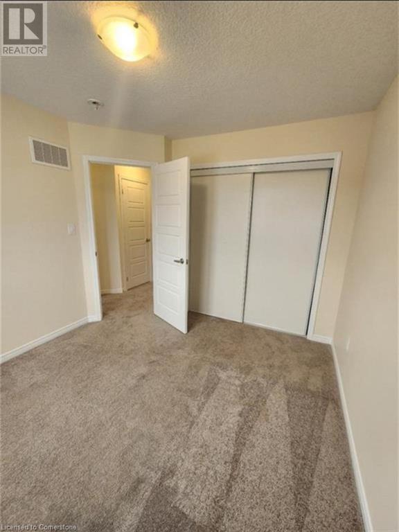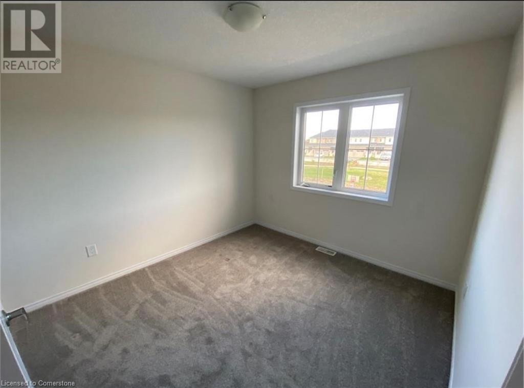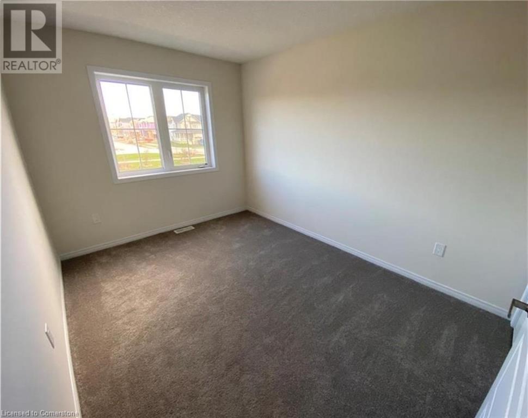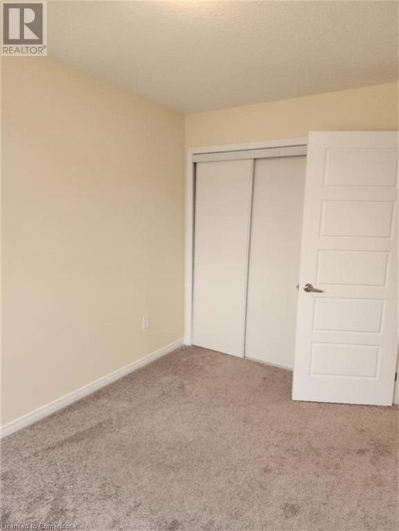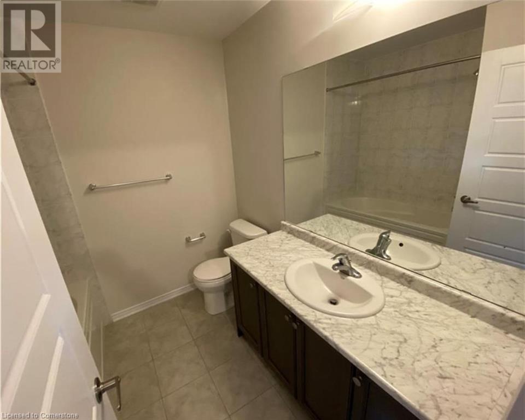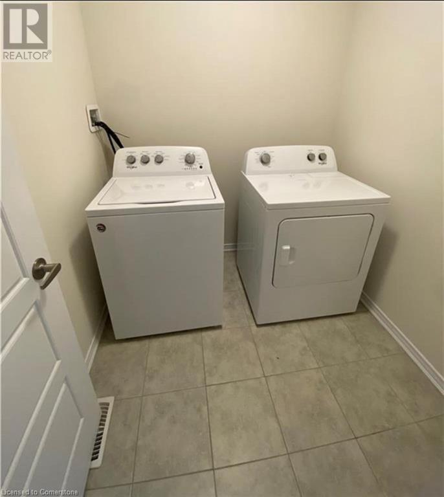165 Thompson Road Caledonia, Ontario N3W 0C4
$2,599 Monthly
Available August 1st – Welcome to this charming 3-bedroom townhome for lease in the rapidly expanding Avalon Empire community! Step into a spacious front foyer that leads to a bright, open-concept kitchen with an eat-in area and large double patio doors that flood the space with natural light. The inviting living room, complete with cozy carpeting, offers the perfect spot for relaxing evenings just steps from the kitchen. Upstairs, the generous primary bedroom features a private ensuite bath and a walk-in closet. Two additional bedrooms share a full main bathroom, and the convenience of upper-level laundry adds to the home’s practicality. The entire home has been freshly painted, and carpets have been professionally cleaned for a move-in-ready feel. Located in a welcoming, family-friendly neighborhood close to the Grand River, scenic trails, parks, a community center, medical facilities, and grocery stores—this is a wonderful place to call home. (id:50886)
Property Details
| MLS® Number | 40739312 |
| Property Type | Single Family |
| Amenities Near By | Park |
| Equipment Type | Water Heater |
| Features | Paved Driveway |
| Parking Space Total | 2 |
| Rental Equipment Type | Water Heater |
Building
| Bathroom Total | 3 |
| Bedrooms Above Ground | 3 |
| Bedrooms Total | 3 |
| Appliances | Dishwasher, Dryer, Refrigerator, Stove, Washer |
| Architectural Style | 2 Level |
| Basement Development | Unfinished |
| Basement Type | Full (unfinished) |
| Constructed Date | 2018 |
| Construction Style Attachment | Attached |
| Cooling Type | Central Air Conditioning |
| Exterior Finish | Brick, Vinyl Siding |
| Foundation Type | Poured Concrete |
| Half Bath Total | 1 |
| Heating Fuel | Natural Gas |
| Heating Type | Forced Air |
| Stories Total | 2 |
| Size Interior | 1,519 Ft2 |
| Type | Row / Townhouse |
| Utility Water | Municipal Water |
Parking
| Attached Garage |
Land
| Acreage | No |
| Land Amenities | Park |
| Sewer | Municipal Sewage System |
| Size Depth | 92 Ft |
| Size Frontage | 20 Ft |
| Size Total Text | Under 1/2 Acre |
| Zoning Description | R4(h) |
Rooms
| Level | Type | Length | Width | Dimensions |
|---|---|---|---|---|
| Second Level | Laundry Room | Measurements not available | ||
| Second Level | 3pc Bathroom | Measurements not available | ||
| Second Level | Bedroom | 9'0'' x 13'0'' | ||
| Second Level | Bedroom | 9'8'' x 10'8'' | ||
| Second Level | 3pc Bathroom | Measurements not available | ||
| Second Level | Primary Bedroom | 12'4'' x 14'5'' | ||
| Main Level | Family Room | 11'0'' x 19'5'' | ||
| Main Level | Breakfast | 8'0'' x 10'6'' | ||
| Main Level | Kitchen | 8'0'' x 13'5'' | ||
| Main Level | 2pc Bathroom | Measurements not available | ||
| Main Level | Foyer | Measurements not available |
https://www.realtor.ca/real-estate/28443423/165-thompson-road-caledonia
Contact Us
Contact us for more information
Fady Rassam
Salesperson
1339 A Matheson Blvd E
Mississauga, Ontario L4W 1R1
(905) 624-5678
(905) 624-5677
www.homelifemiracle.com/

