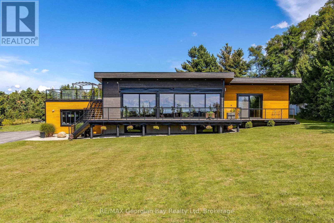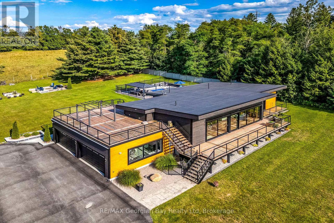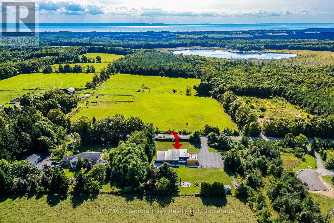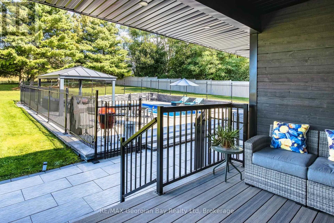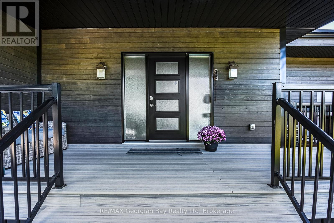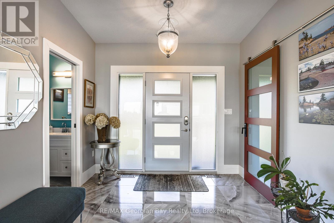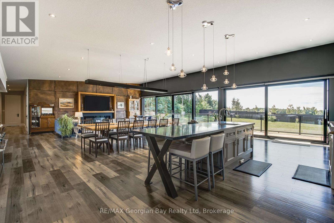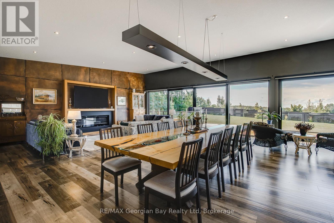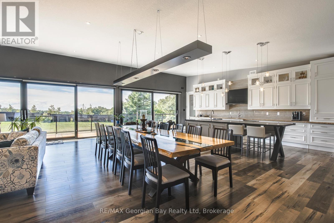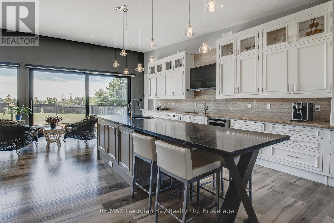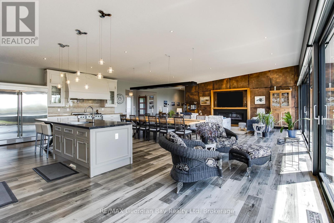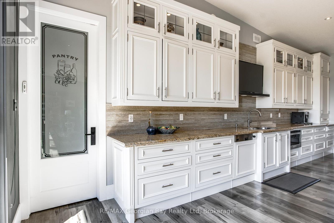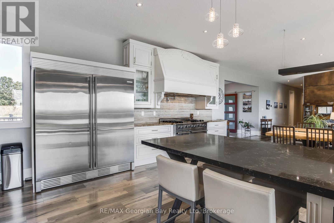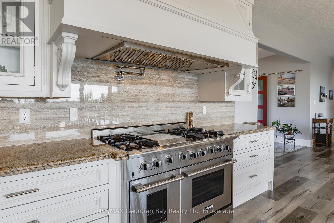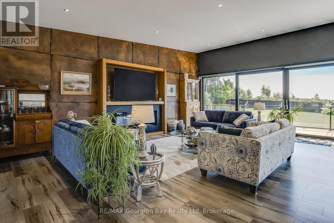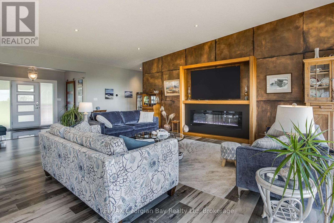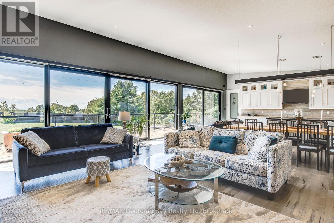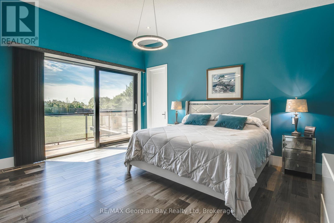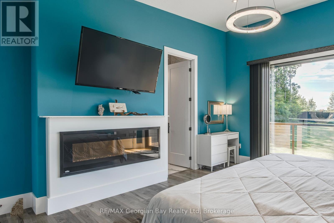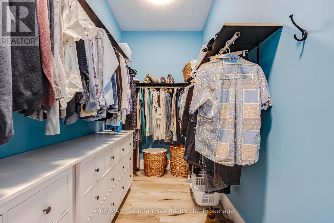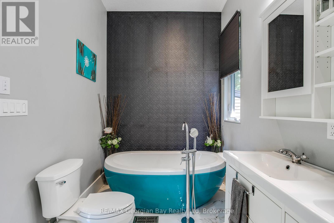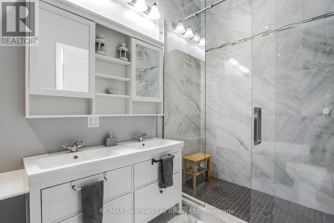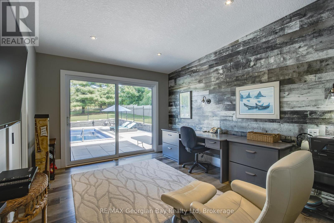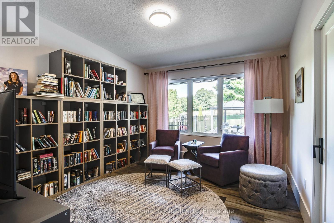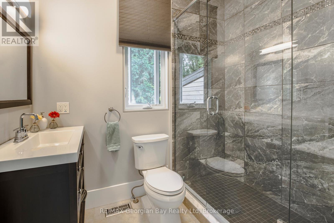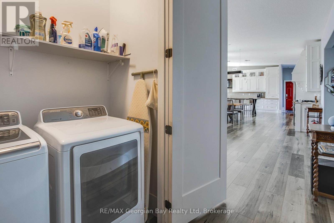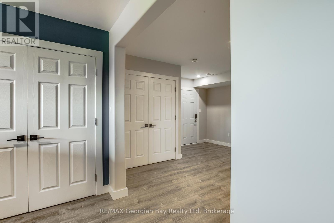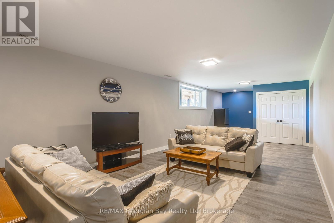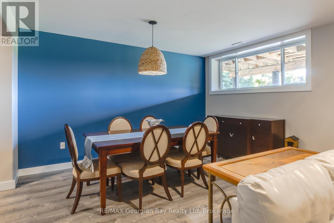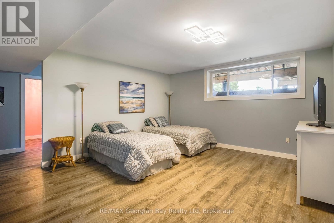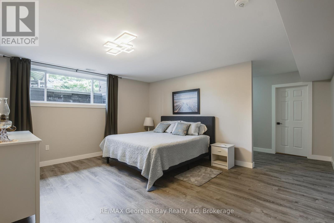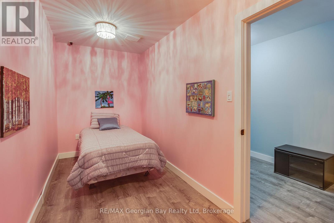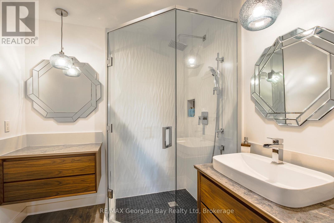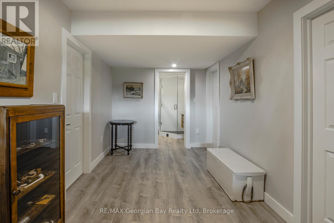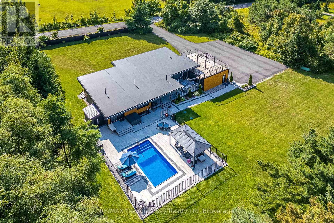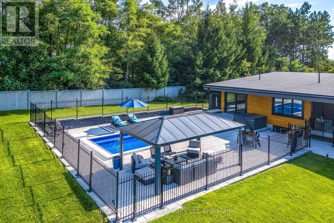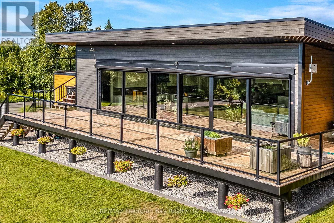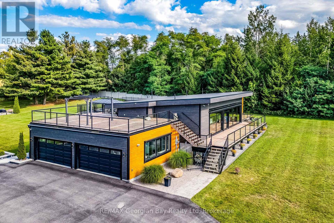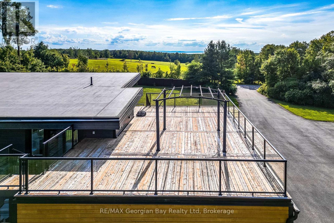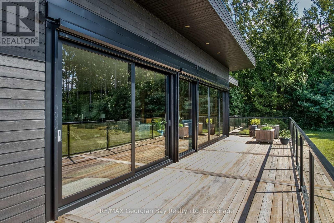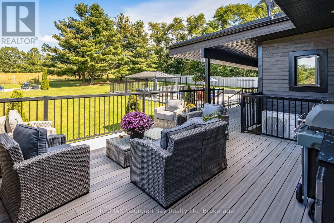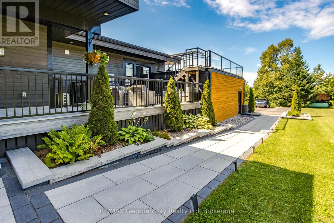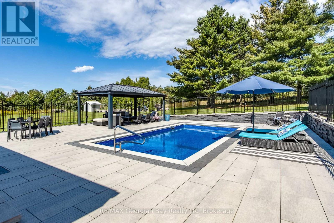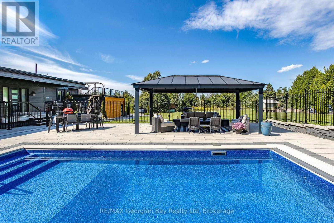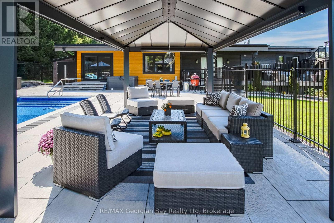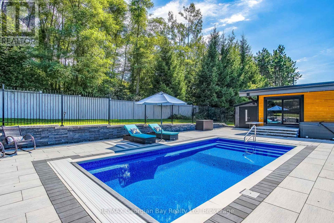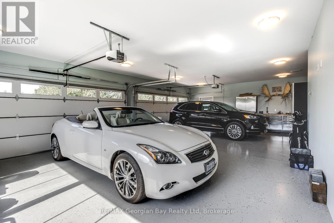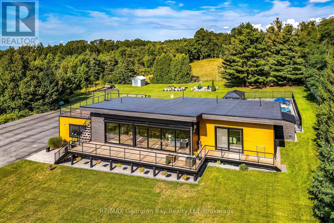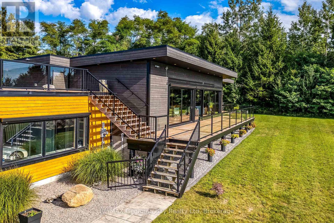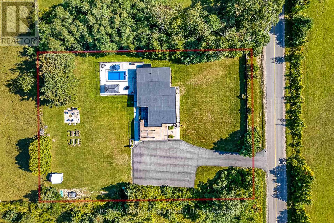165 Wilson Road Tiny, Ontario L4R 4K4
$2,250,000
Every Once in awhile a Special Home comes along! This Modern Architectural Custom Built Bungalow Blends All The Current Luxuries You can Dream of In A Warm And Inviting Setting. This is a True Entertainer's Paradise Nestled On a Private 1.5 Acre Lot. The Great Room has Soaring Vaulted Ceilings And A Wall Of Windows Overlooking The Countryside. Open Concept Kitchen/Living/Dining Boasting Custom Framed Cabinetry With a 10' Island & Extra Sink. Top of the Line Appliances. Main Floor Primary Suite With A Huge Walk In Closet & Beautiful Ensuite. This Resort Style Oasis Boasts a 16 x 30 ft Heated Salt Water Pool, Outdoor Pergola, Hot Tub with Multiple Seating Areas To Enjoy The All Day Sun! Plenty Of Room For Extended Family Or Large Gatherings With Almost 5000 Square Feet with a Professionally Finished Basement. 3 Bedrooms On Main Level (Or Main Floor Office) Plus 2 Bedrooms & Huge Family Room in Basement with 2 more Bedrooms. Inside Entry from Garage to Main & Lower Floors. 38 x 37 Ft Garage/Shop That Accommodates 3+ Cars, Driveway Parking For Approx. 15+ Vehicles or Turn it into your own Pickleball Court. Far Too Many Features To List - Be Sure To Watch Virtual Tour. (id:50886)
Property Details
| MLS® Number | S12385856 |
| Property Type | Single Family |
| Community Name | Rural Tiny |
| Amenities Near By | Beach, Golf Nearby, Hospital, Marina |
| Equipment Type | None |
| Features | Wooded Area, Lighting, Level, Carpet Free, Gazebo |
| Parking Space Total | 15 |
| Pool Features | Salt Water Pool |
| Pool Type | Inground Pool |
| Rental Equipment Type | None |
| Structure | Deck, Patio(s), Shed |
| View Type | View, Lake View |
Building
| Bathroom Total | 4 |
| Bedrooms Above Ground | 3 |
| Bedrooms Below Ground | 2 |
| Bedrooms Total | 5 |
| Age | 6 To 15 Years |
| Amenities | Fireplace(s) |
| Appliances | Hot Tub, Garage Door Opener Remote(s), Central Vacuum, Water Heater, Water Softener, Blinds, Dishwasher, Dryer, Freezer, Garage Door Opener, Microwave, Stove, Washer, Refrigerator |
| Architectural Style | Raised Bungalow |
| Basement Development | Finished |
| Basement Features | Separate Entrance |
| Basement Type | N/a (finished) |
| Construction Style Attachment | Detached |
| Cooling Type | Central Air Conditioning, Air Exchanger |
| Exterior Finish | Wood |
| Fire Protection | Smoke Detectors, Monitored Alarm |
| Fireplace Present | Yes |
| Fireplace Total | 2 |
| Flooring Type | Laminate |
| Foundation Type | Poured Concrete |
| Half Bath Total | 1 |
| Heating Fuel | Propane |
| Heating Type | Heat Pump |
| Stories Total | 1 |
| Size Interior | 2,500 - 3,000 Ft2 |
| Type | House |
| Utility Power | Generator |
| Utility Water | Drilled Well, Shared Well |
Parking
| Attached Garage | |
| Garage | |
| Inside Entry |
Land
| Acreage | No |
| Fence Type | Partially Fenced |
| Land Amenities | Beach, Golf Nearby, Hospital, Marina |
| Landscape Features | Landscaped, Lawn Sprinkler |
| Sewer | Septic System |
| Size Depth | 304 Ft ,1 In |
| Size Frontage | 208 Ft ,2 In |
| Size Irregular | 208.2 X 304.1 Ft |
| Size Total Text | 208.2 X 304.1 Ft|1/2 - 1.99 Acres |
| Zoning Description | Residential |
Rooms
| Level | Type | Length | Width | Dimensions |
|---|---|---|---|---|
| Lower Level | Bedroom 5 | 6.23 m | 5.03 m | 6.23 m x 5.03 m |
| Lower Level | Bathroom | 2.35 m | 2.28 m | 2.35 m x 2.28 m |
| Lower Level | Utility Room | 6.6 m | 5.85 m | 6.6 m x 5.85 m |
| Lower Level | Foyer | 4.63 m | 4.27 m | 4.63 m x 4.27 m |
| Lower Level | Other | 5.7 m | 2.17 m | 5.7 m x 2.17 m |
| Lower Level | Other | 5.03 m | 2.17 m | 5.03 m x 2.17 m |
| Lower Level | Family Room | 13.03 m | 5.96 m | 13.03 m x 5.96 m |
| Lower Level | Bedroom 4 | 6.23 m | 5.7 m | 6.23 m x 5.7 m |
| Main Level | Kitchen | 8.91 m | 7.54 m | 8.91 m x 7.54 m |
| Main Level | Great Room | 8.83 m | 5.48 m | 8.83 m x 5.48 m |
| Main Level | Other | 2.31 m | 1.62 m | 2.31 m x 1.62 m |
| Main Level | Foyer | 2.88 m | 2.41 m | 2.88 m x 2.41 m |
| Main Level | Primary Bedroom | 5.16 m | 4.44 m | 5.16 m x 4.44 m |
| Main Level | Bathroom | 3.87 m | 2.4 m | 3.87 m x 2.4 m |
| Main Level | Bedroom 2 | 4.14 m | 3.45 m | 4.14 m x 3.45 m |
| Main Level | Bedroom 3 | 4.14 m | 3.18 m | 4.14 m x 3.18 m |
| Main Level | Bathroom | 2.18 m | 0.85 m | 2.18 m x 0.85 m |
| Main Level | Pantry | 2.09 m | 1.07 m | 2.09 m x 1.07 m |
Utilities
| Cable | Available |
| Electricity | Available |
https://www.realtor.ca/real-estate/28824566/165-wilson-road-tiny-rural-tiny
Contact Us
Contact us for more information
Karen Matz
Salesperson
833 King Street
Midland, Ontario L4R 4L1
(705) 526-9366
(705) 526-7120
georgianbayproperties.com/

