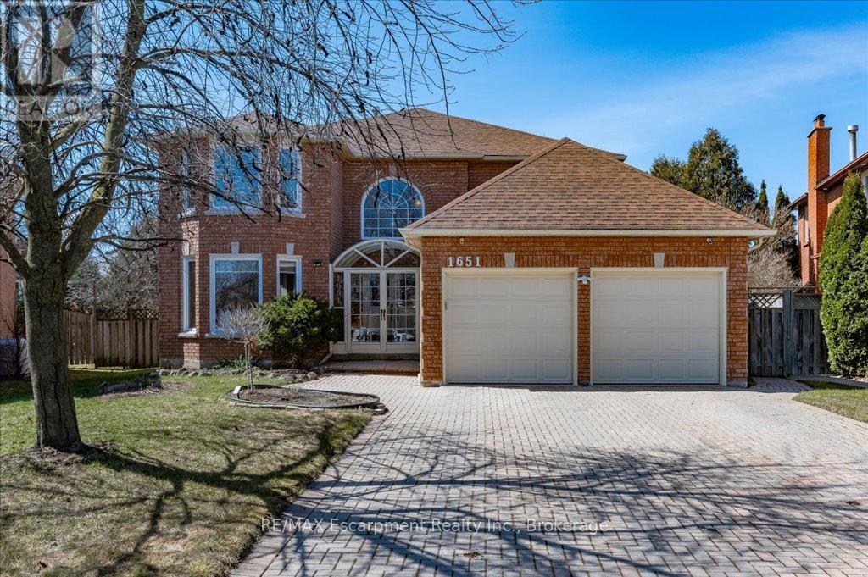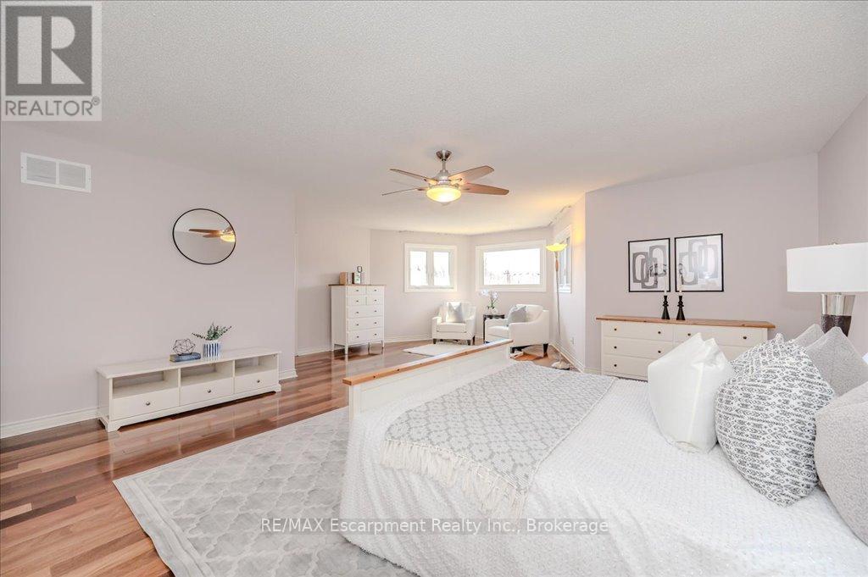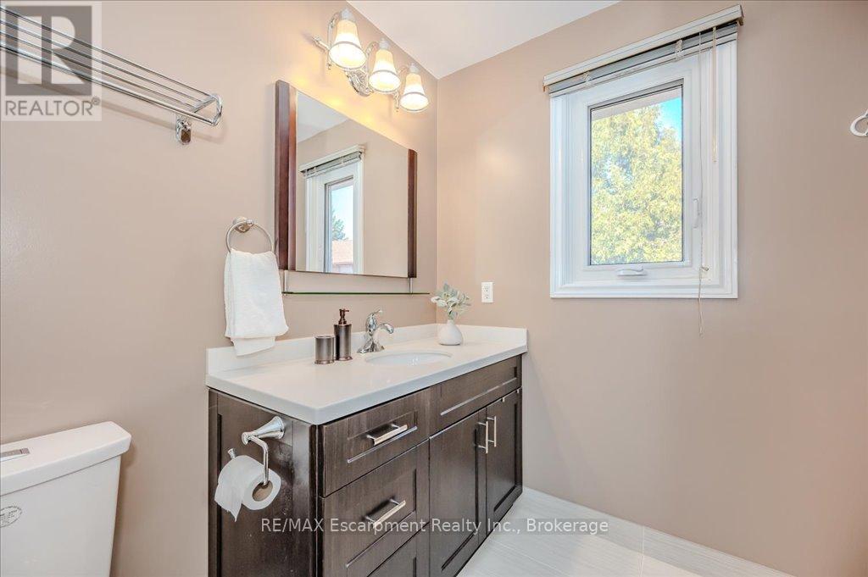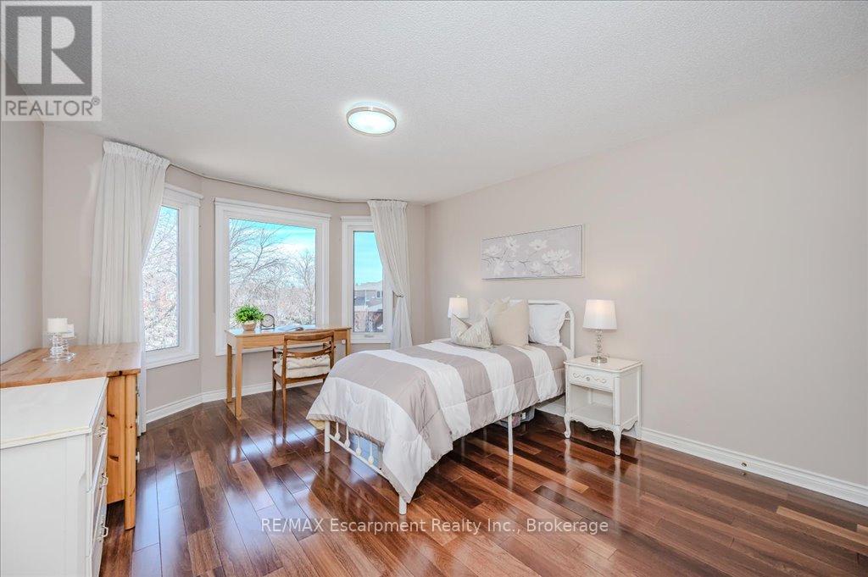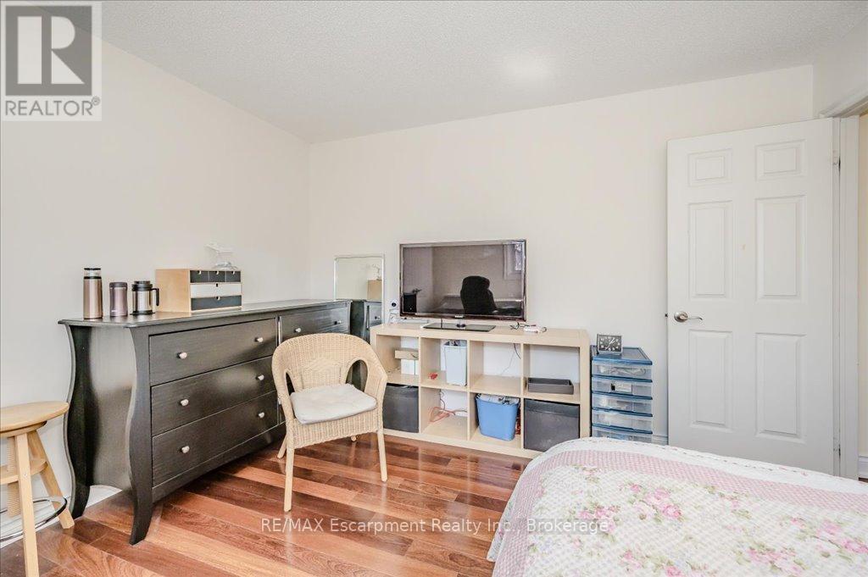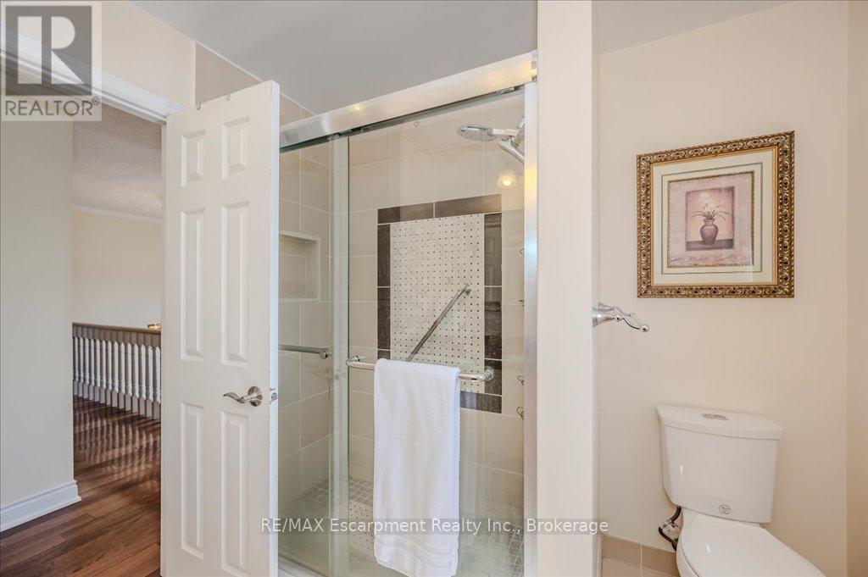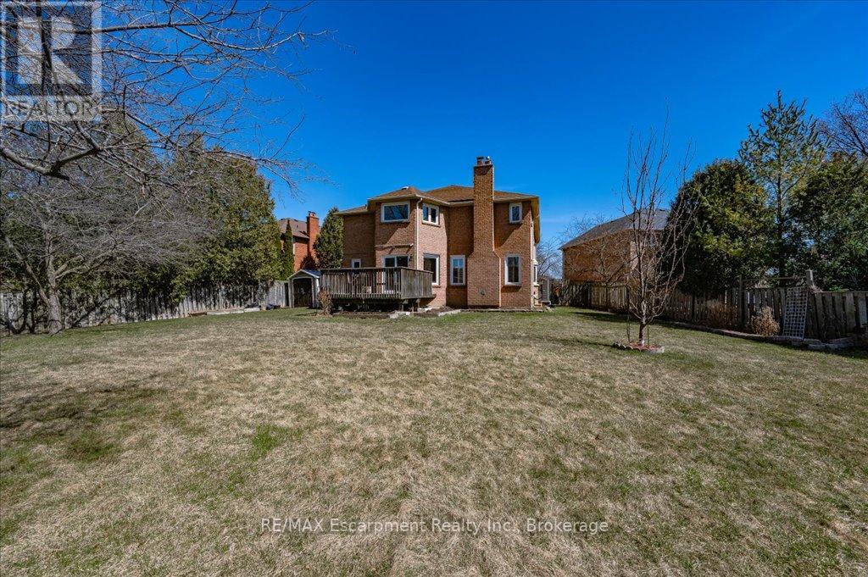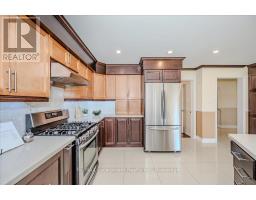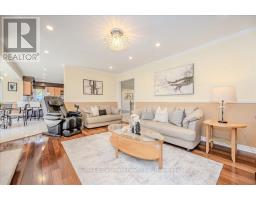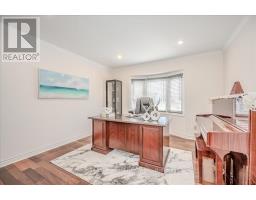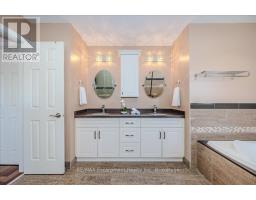1651 Coldwater Mews Mississauga, Ontario L5M 4X3
$1,688,888
Welcome to 1651 Coldwater Mews a stunning 2-storey detached home situated on a quiet cul-de-sac in the highly sought-after East Credit neighborhood. This safe, peaceful, and kid-friendly street is the perfect place to raise a family. Nestled on a premium lot just steps from the scenic Credit River, this meticulously maintained home offers a perfect blend of elegance, comfort, and convenience, spanning approximately 3,440 sq. ft. the home boasts four spacious bedrooms, each designed for comfort. The primary suite features an upgraded ensuite, while the fourth bedroom enjoys its own upgraded private 4-piece ensuite, providing additional privacy and functionality. At the heart of the home is the modern eat-in kitchen, complete with quartz countertops, stainless steel appliances, ample cabinetry, and a cozy dining area. A formal dining room offers the perfect setting for gatherings. Step outside onto the deck, an ideal space for outdoor entertaining, overlooking the landscaped backyard. Recent Upgrades & Features: Heat pump installed in 2023, in addition to the furnace, to help reduce utility costs. This prime location offers unmatched convenience, just minutes from parks, shopping (No Frills, Walmart, Costco, and Loblaws), and highway 401 & 403. Enjoy proximity to prestigious Streetsville Village, as well as scenic walking trails leading into the Credit River Conservation Area. A short drive to the GO Station and Credit Valley Hospital, Heartland Town Centre, Square One Shopping Centre and walking distance to a public school, public transit and Rivergrove Community Center, which offers a swimming pool, gym, tennis courts, and more. (id:50886)
Property Details
| MLS® Number | W12075064 |
| Property Type | Single Family |
| Community Name | East Credit |
| Amenities Near By | Park, Public Transit, Schools |
| Community Features | Community Centre |
| Features | Cul-de-sac, Carpet Free |
| Parking Space Total | 6 |
Building
| Bathroom Total | 4 |
| Bedrooms Above Ground | 4 |
| Bedrooms Total | 4 |
| Appliances | Garage Door Opener Remote(s), Water Purifier, Water Softener, Dishwasher, Dryer, Humidifier, Stove, Washer, Water Treatment, Window Coverings, Refrigerator |
| Basement Development | Unfinished |
| Basement Type | Full (unfinished) |
| Construction Style Attachment | Detached |
| Cooling Type | Central Air Conditioning |
| Exterior Finish | Brick |
| Fireplace Present | Yes |
| Fireplace Total | 1 |
| Flooring Type | Hardwood, Ceramic |
| Foundation Type | Poured Concrete |
| Half Bath Total | 1 |
| Heating Fuel | Natural Gas |
| Heating Type | Forced Air |
| Stories Total | 2 |
| Size Interior | 3,000 - 3,500 Ft2 |
| Type | House |
| Utility Water | Municipal Water |
Parking
| Attached Garage | |
| Garage |
Land
| Acreage | No |
| Fence Type | Fenced Yard |
| Land Amenities | Park, Public Transit, Schools |
| Sewer | Sanitary Sewer |
| Size Depth | 132 Ft ,9 In |
| Size Frontage | 41 Ft ,7 In |
| Size Irregular | 41.6 X 132.8 Ft |
| Size Total Text | 41.6 X 132.8 Ft |
Rooms
| Level | Type | Length | Width | Dimensions |
|---|---|---|---|---|
| Second Level | Bedroom 3 | 4.67 m | 3.68 m | 4.67 m x 3.68 m |
| Second Level | Bedroom 4 | 3.99 m | 3.66 m | 3.99 m x 3.66 m |
| Second Level | Bathroom | Measurements not available | ||
| Second Level | Bathroom | Measurements not available | ||
| Second Level | Bathroom | Measurements not available | ||
| Second Level | Primary Bedroom | 7.62 m | 6.4 m | 7.62 m x 6.4 m |
| Second Level | Bedroom 2 | 3.66 m | 3.66 m | 3.66 m x 3.66 m |
| Ground Level | Kitchen | 5.05 m | 4.19 m | 5.05 m x 4.19 m |
| Ground Level | Eating Area | 4.32 m | 3.63 m | 4.32 m x 3.63 m |
| Ground Level | Dining Room | 4.57 m | 4.01 m | 4.57 m x 4.01 m |
| Ground Level | Living Room | 6.43 m | 3.61 m | 6.43 m x 3.61 m |
| Ground Level | Family Room | 5.16 m | 3.94 m | 5.16 m x 3.94 m |
| Ground Level | Office | 3.66 m | 3.61 m | 3.66 m x 3.61 m |
| Ground Level | Laundry Room | 3.45 m | 1.83 m | 3.45 m x 1.83 m |
| Ground Level | Foyer | 3.58 m | 3.23 m | 3.58 m x 3.23 m |
https://www.realtor.ca/real-estate/28150032/1651-coldwater-mews-mississauga-east-credit-east-credit
Contact Us
Contact us for more information
Hong Fan
Broker
1320 Cornwall Rd - Unit 103
Oakville, Ontario L6J 7W5
(905) 842-7677
www.remaxescarpment.com/
Nadya Kalinina
Salesperson
www.facebook.com/realestatewithnadya
twitter.com/NadyaKalinina4
www.linkedin.com/in/nadya-kalinina/
1320 Cornwall Rd - Unit 103
Oakville, Ontario L6J 7W5
(905) 842-7677
www.remaxescarpment.com/

