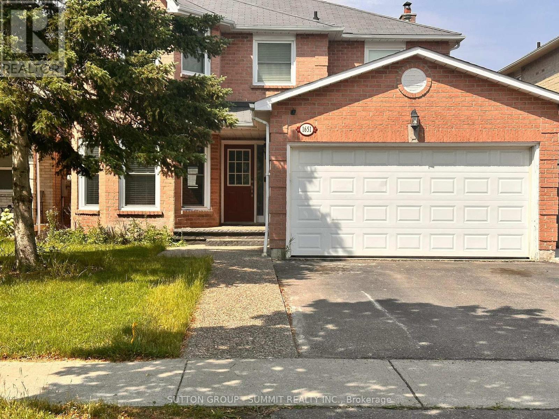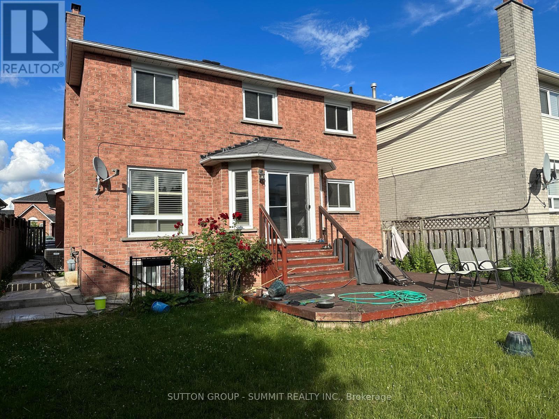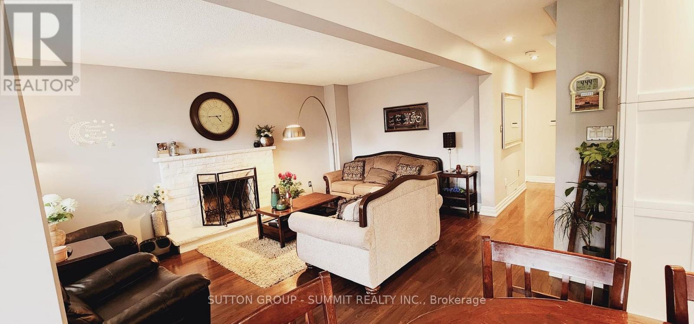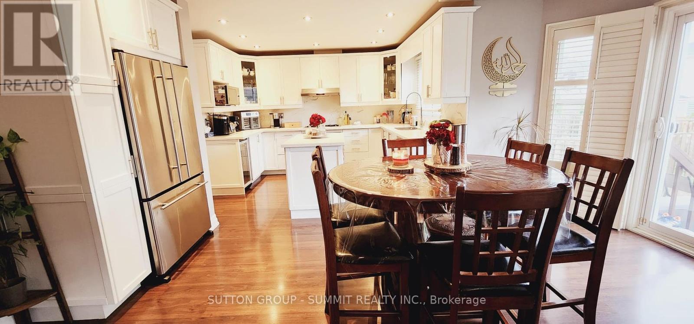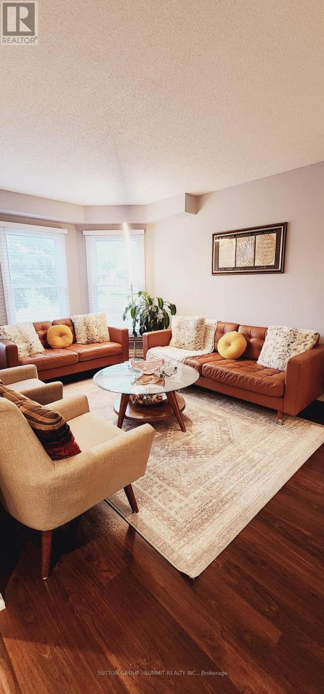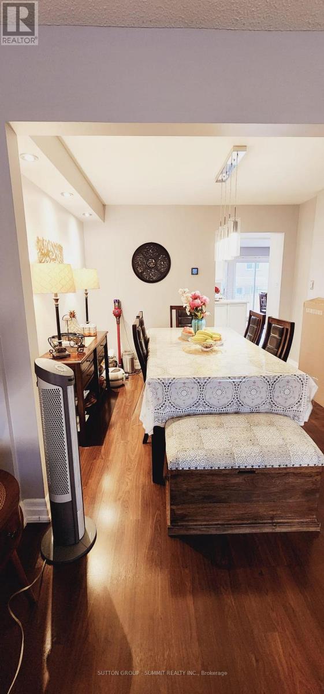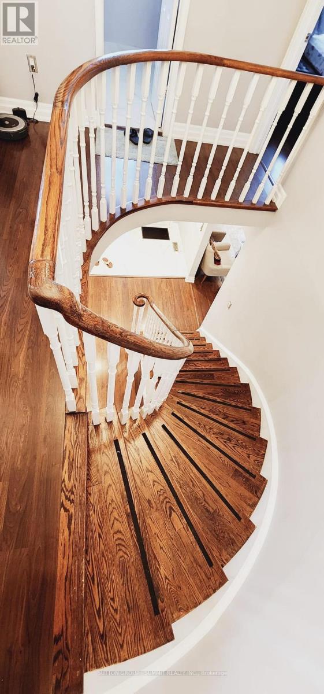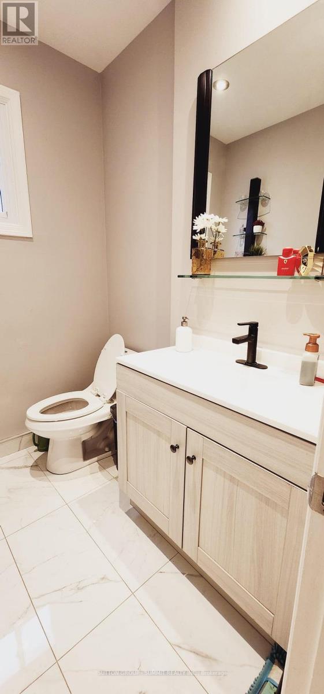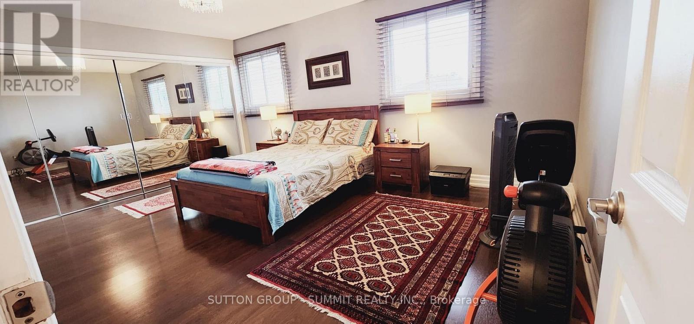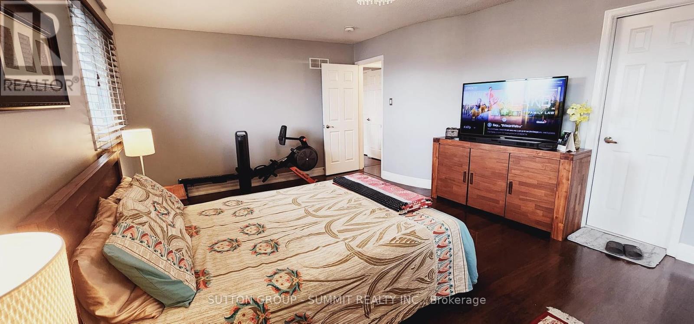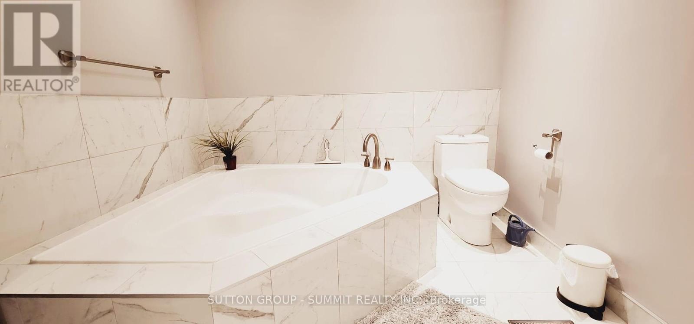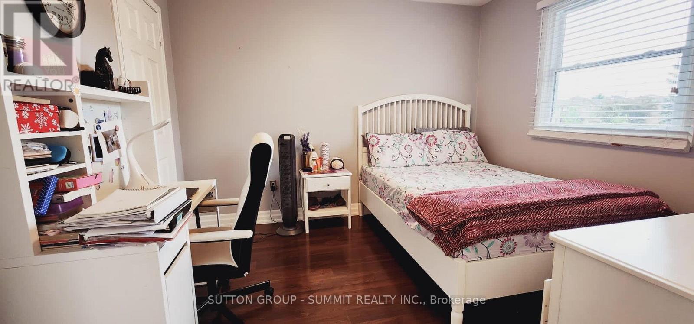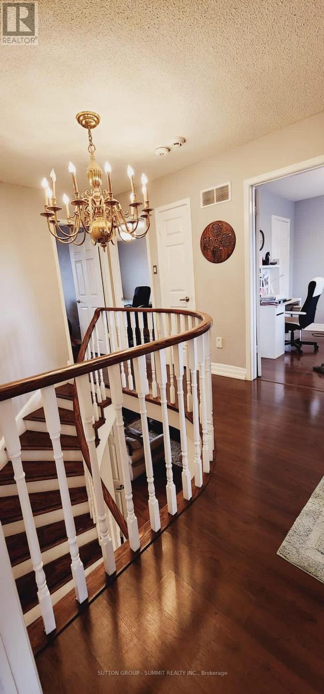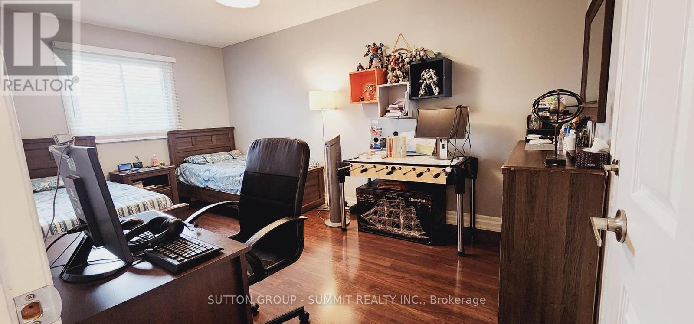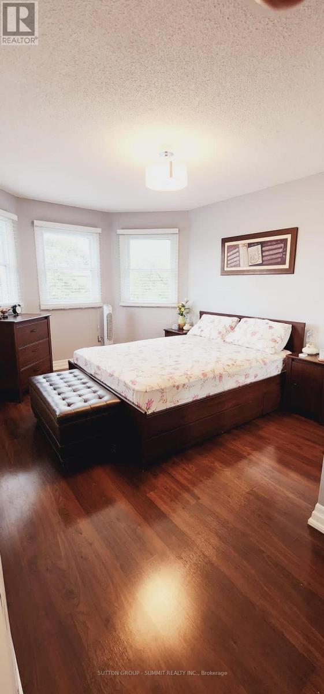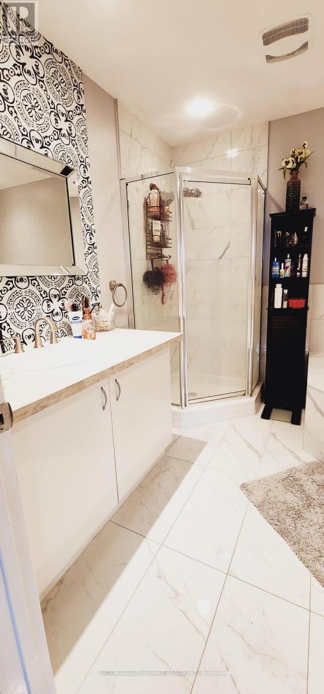1651 Summergrove Crescent Mississauga, Ontario L5M 3Z5
4 Bedroom
3 Bathroom
2,000 - 2,500 ft2
Fireplace
Central Air Conditioning
Forced Air
$3,950 Monthly
Detached 4 bedroom, 3 washroom property in the highly sought out and beautiful suburb of East Credit. Surrounded by parks, walking paths, golf course, outlet mall, restaurants, cafes, schools, minutes away from all major highways. (id:50886)
Property Details
| MLS® Number | W12337581 |
| Property Type | Single Family |
| Community Name | East Credit |
| Amenities Near By | Park, Place Of Worship, Public Transit, Schools |
| Equipment Type | Water Heater |
| Parking Space Total | 3 |
| Rental Equipment Type | Water Heater |
Building
| Bathroom Total | 3 |
| Bedrooms Above Ground | 4 |
| Bedrooms Total | 4 |
| Amenities | Fireplace(s) |
| Appliances | Water Heater, Dishwasher, Dryer, Microwave, Stove, Washer, Refrigerator |
| Construction Style Attachment | Detached |
| Cooling Type | Central Air Conditioning |
| Exterior Finish | Brick |
| Fireplace Present | Yes |
| Flooring Type | Hardwood |
| Foundation Type | Concrete |
| Half Bath Total | 1 |
| Heating Fuel | Natural Gas |
| Heating Type | Forced Air |
| Stories Total | 2 |
| Size Interior | 2,000 - 2,500 Ft2 |
| Type | House |
| Utility Water | Municipal Water |
Parking
| Attached Garage | |
| Garage |
Land
| Acreage | No |
| Fence Type | Fenced Yard |
| Land Amenities | Park, Place Of Worship, Public Transit, Schools |
| Sewer | Sanitary Sewer |
| Size Depth | 109 Ft ,10 In |
| Size Frontage | 40 Ft |
| Size Irregular | 40 X 109.9 Ft |
| Size Total Text | 40 X 109.9 Ft |
Rooms
| Level | Type | Length | Width | Dimensions |
|---|---|---|---|---|
| Second Level | Bedroom | Measurements not available | ||
| Second Level | Bedroom 2 | Measurements not available | ||
| Second Level | Bedroom 3 | Measurements not available | ||
| Second Level | Bedroom 4 | Measurements not available | ||
| Main Level | Dining Room | Measurements not available | ||
| Main Level | Living Room | Measurements not available | ||
| Main Level | Kitchen | Measurements not available | ||
| Main Level | Laundry Room | Measurements not available | ||
| Main Level | Family Room | Measurements not available |
Contact Us
Contact us for more information
Salman Jamil
Salesperson
www.salmanjamil.com/
Sutton Group - Summit Realty Inc.
33 Pearl St #300
Mississauga, Ontario L5M 1X1
33 Pearl St #300
Mississauga, Ontario L5M 1X1
(905) 897-9555

