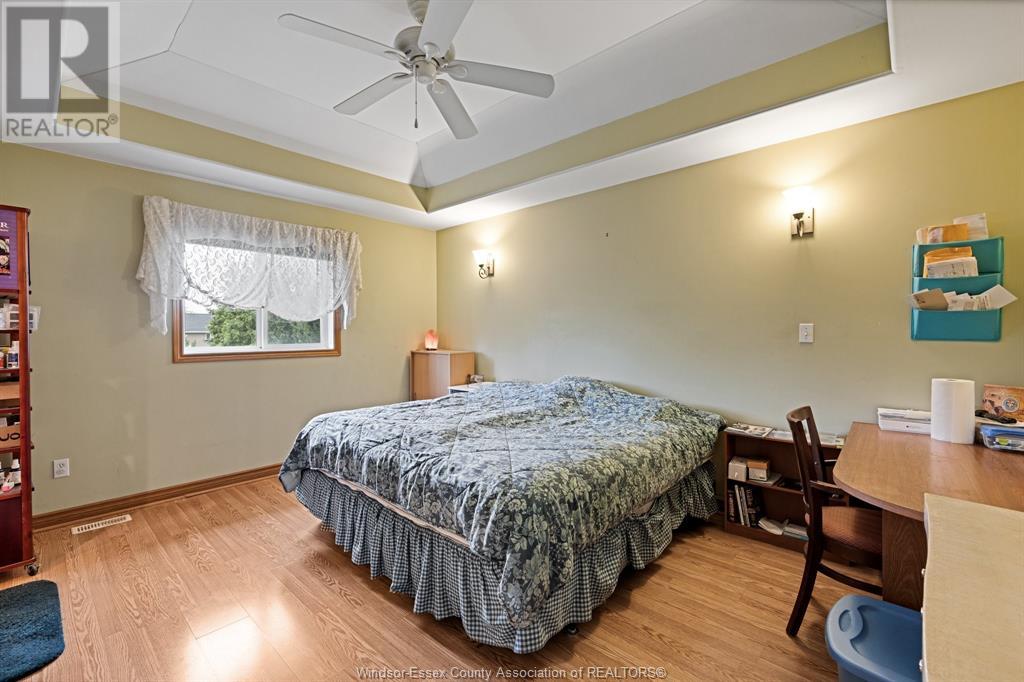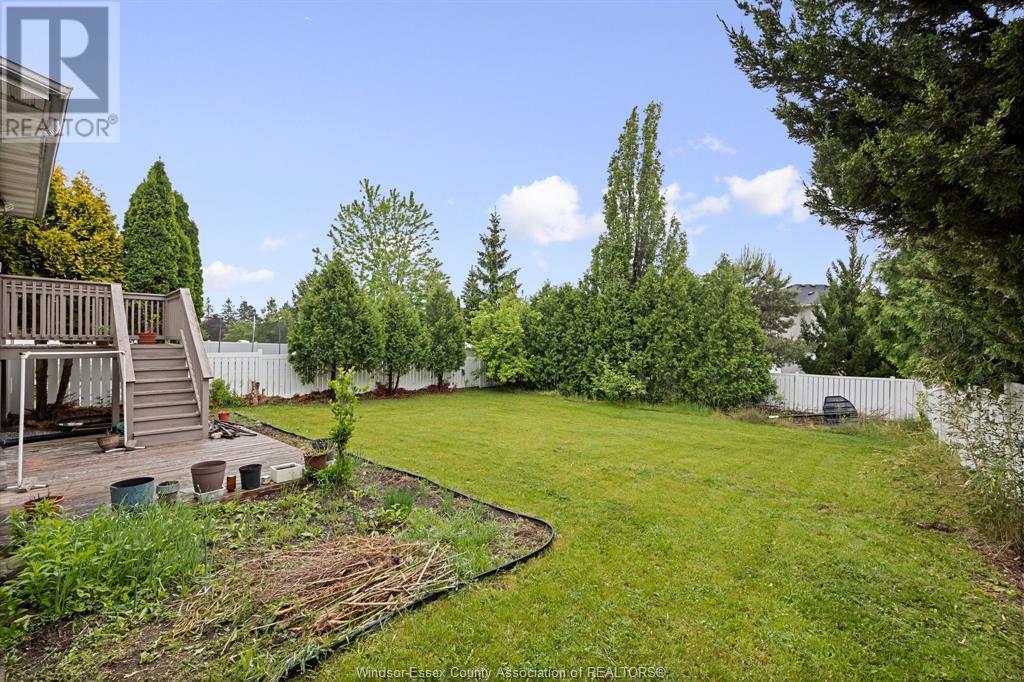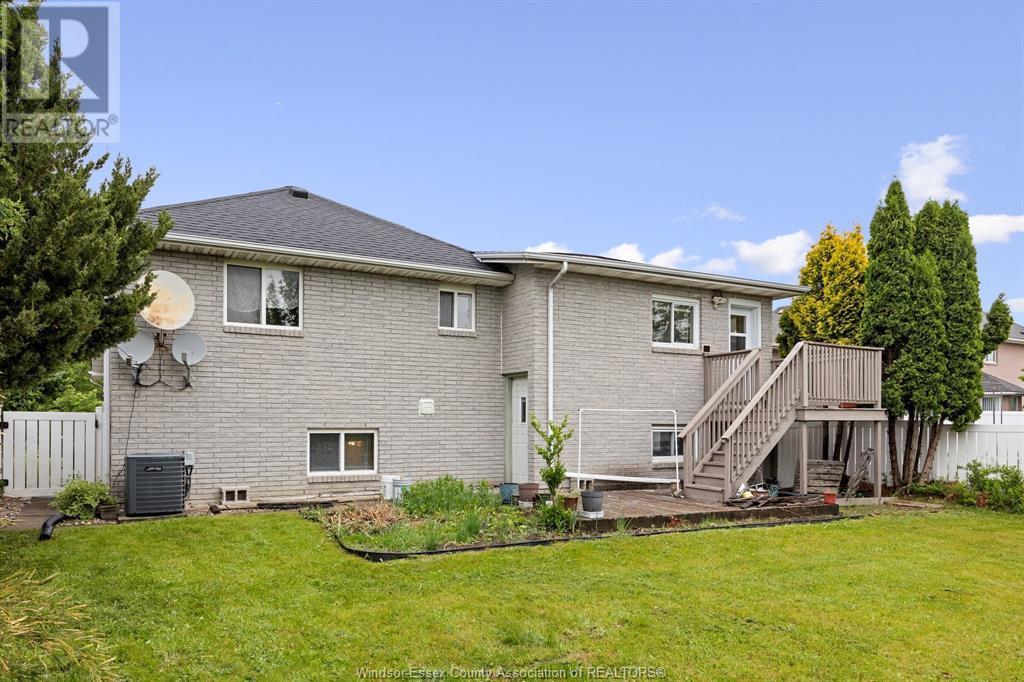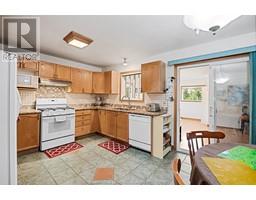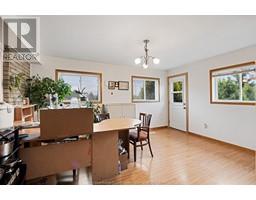1652 Stoneybrook Crescent Windsor, Ontario N9G 2S9
$799,900
OVER 3500 SQ FT OF FUNCTIONAL LIVING SPACE IN THIS 4 BDRM, 4 BATH FULL BRICK RAISED RANCH IN PRESTIGIOUS SOUTHWOOD LAKES. SITUATED ON A QUIET CRESENT. VERY SPACIOUS APPROX 1900 SQ FT ON MAIN LVL & ANOTHER 1600 SQ FT ON LWR LVL. KITCHEN FEATURES NEWER GRANITE COUNTER TOPS & GAS STOVE. NEWER FRONT & REAR DOORS. WINDOW TINT ON FRONT WINDOWS FOR PRIVACY. MAIN FLR LAUNDRY, HIGH CATHEDRAL & TRAY CEILINGS, 2 ENSUITE BATHS, MASTERBEDROOM HAS A JACUZZI & NEW STAND-UP SHOWER & WALK-IN CLOSET, R-IN C/VAC. EASY TO MAKE A 5TH BEDROOM IN BASEMENT. NOTHING TO DO BUT MOVE IN. ALL APPLIANCES INCLUDED, ROOF 2015, FURNACE & A/C 2017. REAR GRADE ENTRANCE, NEWER VINYL FENCE, LOTS OF STORAGE, GENEROUS SIZED GARAGE, GREAT NEIGHBOURHOOD, PRIME LOCATION NEAR BEST SCHOOLS, PARKS, SHOPPING & EASY ACCESS FOR US COMMUTERS. MOVE IN READY - DON'T MISS THIS EXCELLENT OPPORTUNITY. ASK LISTING AGENT ABOUT FURNITURE. (id:50886)
Property Details
| MLS® Number | 25012404 |
| Property Type | Single Family |
| Features | Double Width Or More Driveway, Concrete Driveway, Finished Driveway, Front Driveway |
Building
| Bathroom Total | 4 |
| Bedrooms Above Ground | 3 |
| Bedrooms Below Ground | 1 |
| Bedrooms Total | 4 |
| Appliances | Dishwasher, Dryer, Microwave, Refrigerator, Stove, Washer |
| Architectural Style | Raised Ranch |
| Constructed Date | 2001 |
| Construction Style Attachment | Detached |
| Cooling Type | Central Air Conditioning, Fully Air Conditioned |
| Exterior Finish | Brick |
| Flooring Type | Ceramic/porcelain, Laminate |
| Foundation Type | Concrete |
| Half Bath Total | 1 |
| Heating Fuel | Natural Gas |
| Heating Type | Forced Air, Furnace |
| Type | House |
Parking
| Garage |
Land
| Acreage | No |
| Fence Type | Fence |
| Landscape Features | Landscaped |
| Size Irregular | 50.37x151.44 Ft |
| Size Total Text | 50.37x151.44 Ft |
| Zoning Description | Residentia |
Rooms
| Level | Type | Length | Width | Dimensions |
|---|---|---|---|---|
| Lower Level | Utility Room | Measurements not available | ||
| Lower Level | Recreation Room | Measurements not available | ||
| Lower Level | Utility Room | Measurements not available | ||
| Lower Level | Storage | Measurements not available | ||
| Lower Level | Bedroom | Measurements not available | ||
| Lower Level | Family Room | Measurements not available | ||
| Main Level | 4pc Bathroom | Measurements not available | ||
| Main Level | 4pc Ensuite Bath | Measurements not available | ||
| Main Level | Laundry Room | Measurements not available | ||
| Main Level | Florida Room | Measurements not available | ||
| Main Level | Bedroom | Measurements not available | ||
| Main Level | Bedroom | Measurements not available | ||
| Main Level | Primary Bedroom | Measurements not available | ||
| Main Level | Kitchen | Measurements not available | ||
| Main Level | Dining Room | Measurements not available | ||
| Main Level | Living Room | Measurements not available |
https://www.realtor.ca/real-estate/28348847/1652-stoneybrook-crescent-windsor
Contact Us
Contact us for more information
Bill Hess
Broker
(519) 251-1030
www.billhess.ca
13053 County Rd 15
Essex, Ontario N8M 2X6
(519) 251-1000
(519) 251-1030















