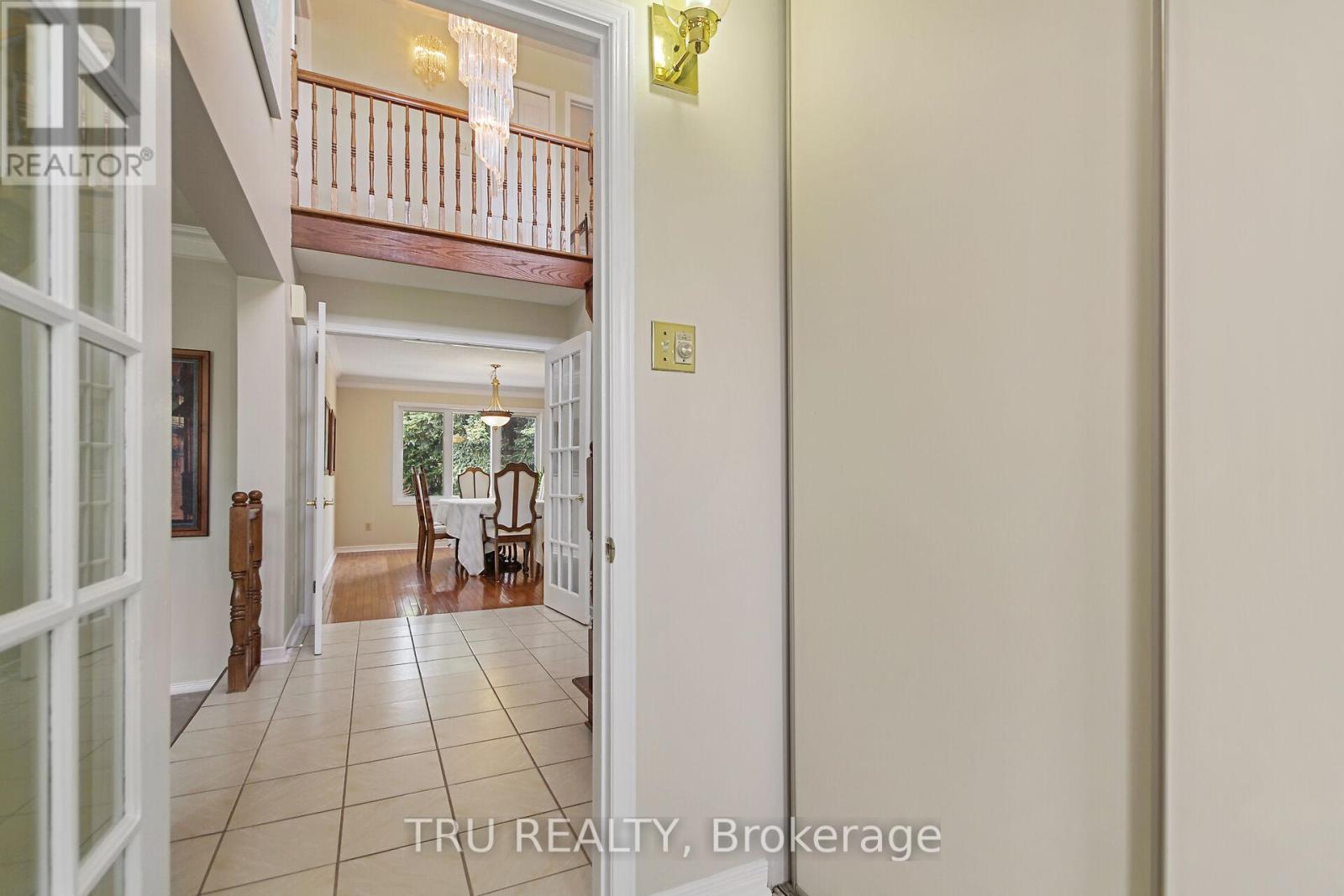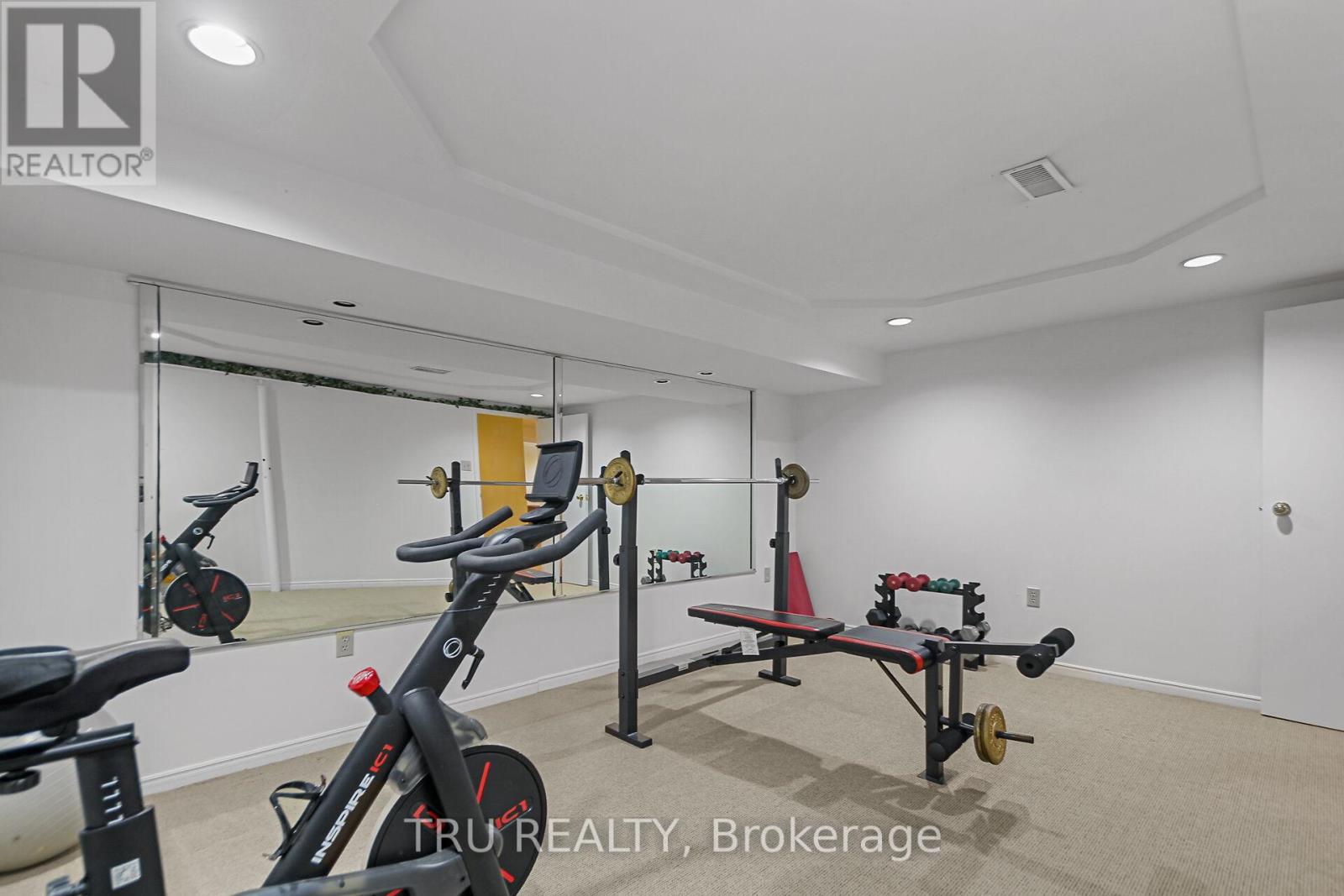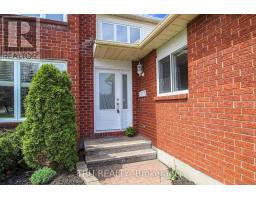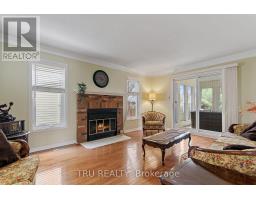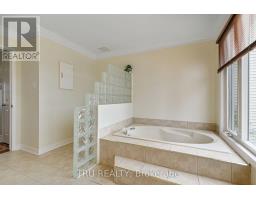1654 Westport Crescent Ottawa, Ontario K1C 6C4
$799,900
Welcome to this beautifully maintained 4-bedroom, 2.5-bathroom home located on an ultra-quiet, family-friendly crescent in the heart of Orleans. Offering the perfect blend of comfort, space, and functionality, this home is ideal for growing families or those seeking a peaceful retreat without sacrificing proximity to amenities.Step inside to find a bright and airy layout featuring hardwood and tile flooring throughout the main and upper levels. The sun-filled kitchen includes a cozy eating area and seamlessly connects to the formal dining roomperfect for hosting family gatherings or dinner parties. The large family room, complete with a warm fireplace, provides direct access to a charming 3-season solarium, ideal for enjoying your morning coffee or unwinding in the evening. A spacious living room, convenient powder room, and laundry room complete the main floor.Upstairs, you'll find a luxurious primary suite offering a massive layout with a walk-in closet and a private 5-piece ensuite, creating a perfect oasis for relaxation. Three additional generously sized bedrooms and a full 4-piece bathroom provide ample space for children, guests, or a home office setup.The fully finished basement expands your living space with a large games room and a dedicated exercise areaoffering endless possibilities for recreation and wellness. Outside, enjoy a super private backyard with no rear neighbours and a fantastic enclosed sunroom, ideal for entertaining or quiet evenings.Recent upgrades include- freshly painted and newer AC. This home is truly move-in ready, with flexible possession available. Located close to top-rated schools, parks, shopping, and transit, this property delivers everything your family needs in one perfect package. Dont miss your chance to make this exceptional home yours! (id:50886)
Property Details
| MLS® Number | X12147765 |
| Property Type | Single Family |
| Community Name | 2010 - Chateauneuf |
| Amenities Near By | Public Transit, Park |
| Features | Gazebo |
| Parking Space Total | 6 |
Building
| Bathroom Total | 3 |
| Bedrooms Above Ground | 4 |
| Bedrooms Total | 4 |
| Age | 31 To 50 Years |
| Amenities | Fireplace(s) |
| Appliances | Dishwasher, Dryer, Stove, Washer, Refrigerator |
| Basement Development | Finished |
| Basement Type | Full (finished) |
| Cooling Type | Central Air Conditioning |
| Exterior Finish | Brick |
| Fireplace Present | Yes |
| Fireplace Total | 1 |
| Foundation Type | Concrete |
| Half Bath Total | 1 |
| Heating Fuel | Natural Gas |
| Heating Type | Forced Air |
| Stories Total | 2 |
| Size Interior | 2,000 - 2,500 Ft2 |
| Type | Other |
| Utility Water | Municipal Water |
Parking
| Attached Garage | |
| Garage |
Land
| Acreage | No |
| Land Amenities | Public Transit, Park |
| Sewer | Sanitary Sewer |
| Size Depth | 126 Ft ,3 In |
| Size Frontage | 47 Ft ,6 In |
| Size Irregular | 47.5 X 126.3 Ft ; 0 |
| Size Total Text | 47.5 X 126.3 Ft ; 0 |
| Zoning Description | Res. |
Rooms
| Level | Type | Length | Width | Dimensions |
|---|---|---|---|---|
| Second Level | Bedroom | 2.99 m | 3.35 m | 2.99 m x 3.35 m |
| Second Level | Primary Bedroom | 3.73 m | 6.4 m | 3.73 m x 6.4 m |
| Second Level | Bathroom | 3.35 m | 3.7 m | 3.35 m x 3.7 m |
| Second Level | Bedroom | 3.65 m | 3.7 m | 3.65 m x 3.7 m |
| Second Level | Bedroom | 3.04 m | 3.35 m | 3.04 m x 3.35 m |
| Lower Level | Games Room | 4.26 m | 3.35 m | 4.26 m x 3.35 m |
| Lower Level | Recreational, Games Room | 4.41 m | 6.55 m | 4.41 m x 6.55 m |
| Lower Level | Exercise Room | 3.65 m | 4.95 m | 3.65 m x 4.95 m |
| Lower Level | Other | 3.65 m | 4.26 m | 3.65 m x 4.26 m |
| Main Level | Living Room | 3.65 m | 5.23 m | 3.65 m x 5.23 m |
| Main Level | Dining Room | 3.65 m | 4.26 m | 3.65 m x 4.26 m |
| Main Level | Kitchen | 3.04 m | 3.04 m | 3.04 m x 3.04 m |
| Main Level | Dining Room | 3.04 m | 2.74 m | 3.04 m x 2.74 m |
| Main Level | Family Room | 3.65 m | 5.18 m | 3.65 m x 5.18 m |
https://www.realtor.ca/real-estate/28310713/1654-westport-crescent-ottawa-2010-chateauneuf
Contact Us
Contact us for more information
Leon (Itai) Olej
Broker
www.propertyvalueottawa.com/
www.facebook.com/ItaiOlejOttawaRealEstate/
twitter.com/iolej
ca.linkedin.com/in/itai-leon-olej-2a071760ðP
403 Bank Street
Ottawa, Ontario K2P 1Y6
(343) 300-6200





