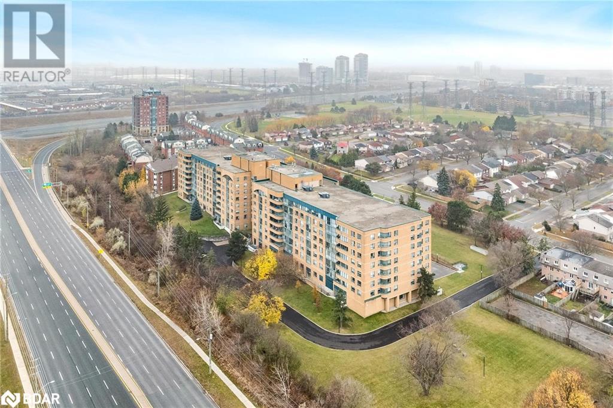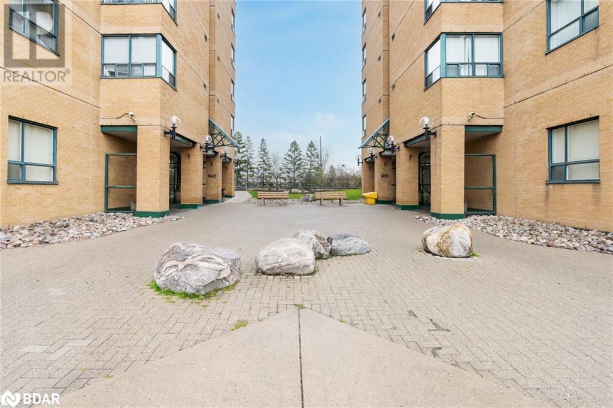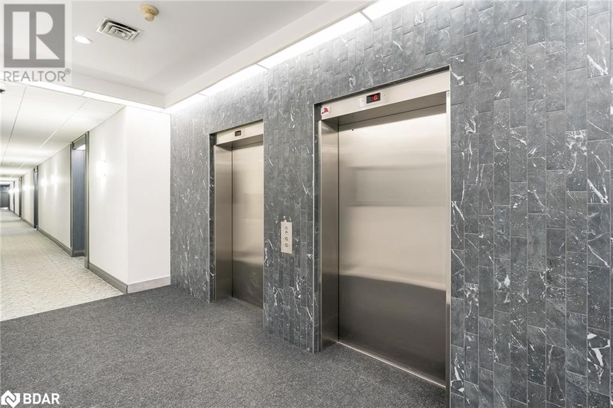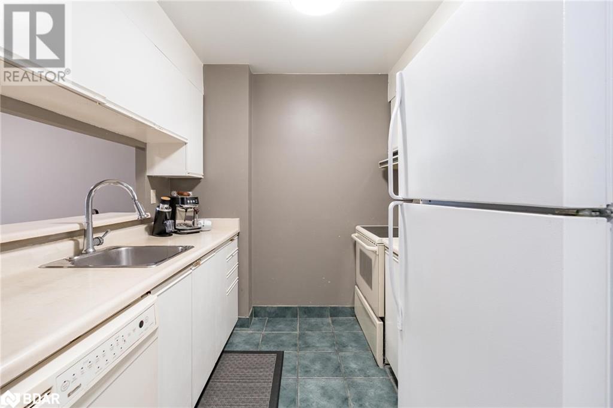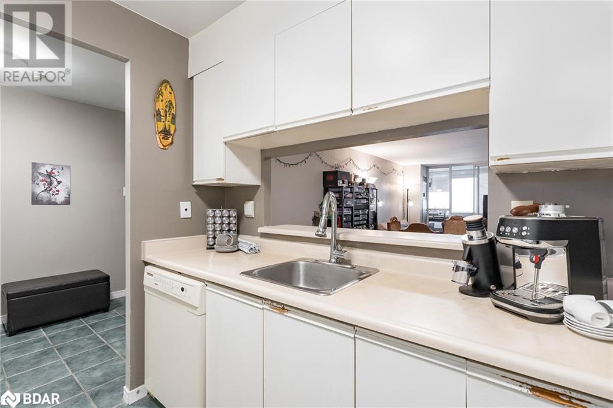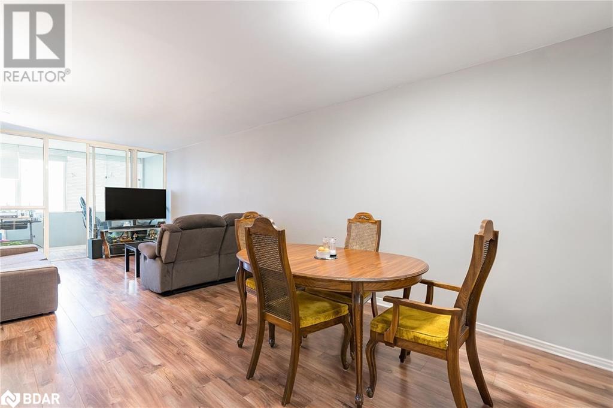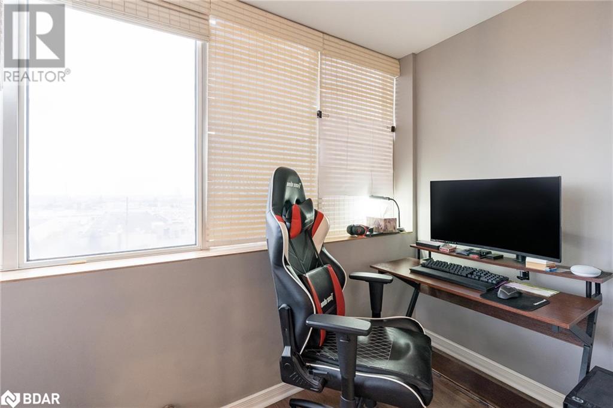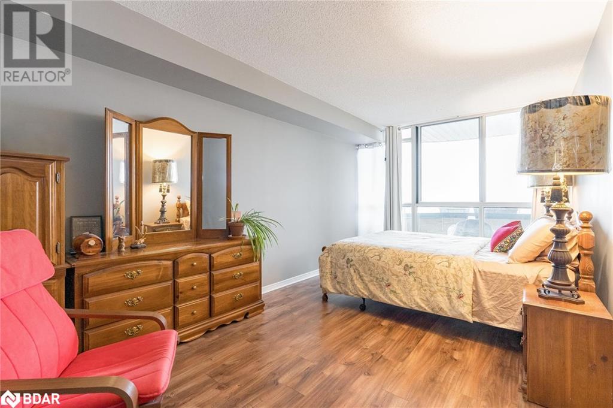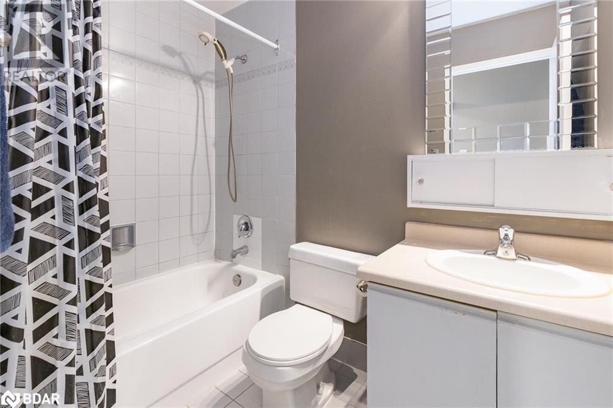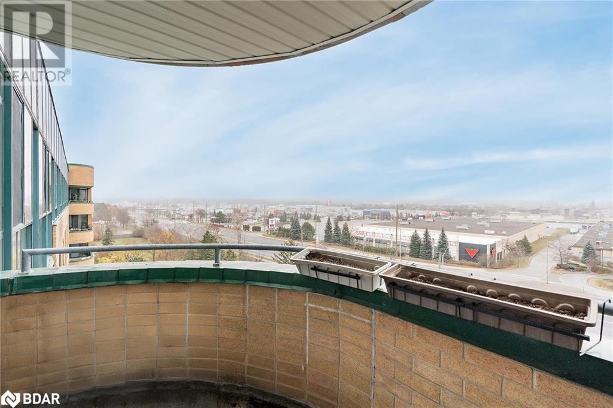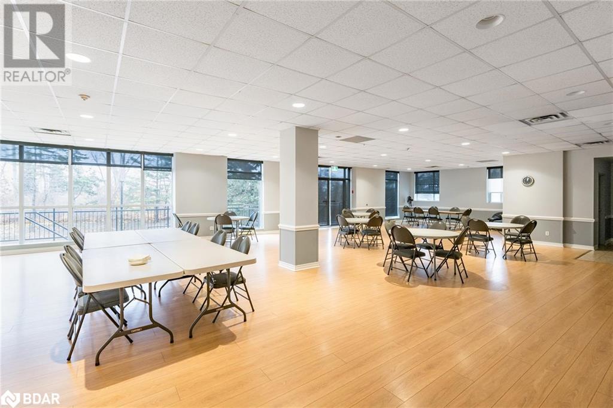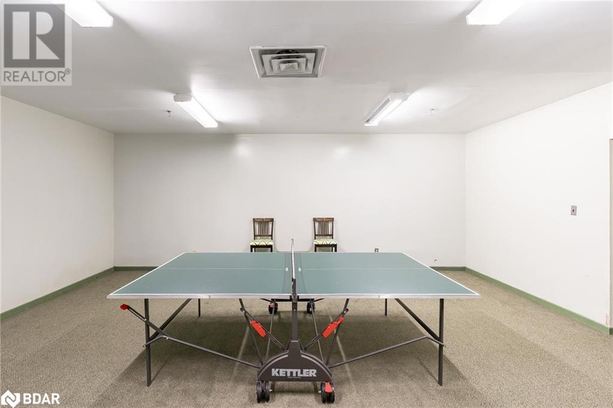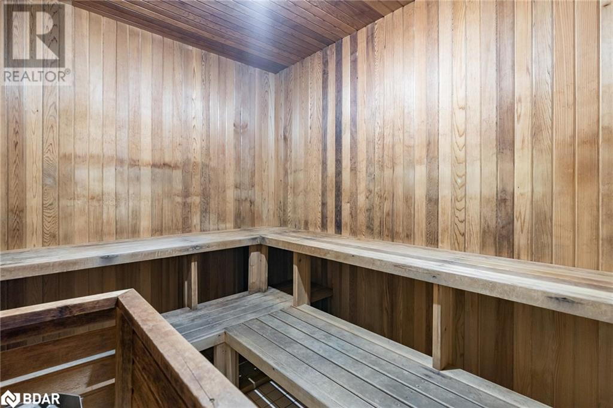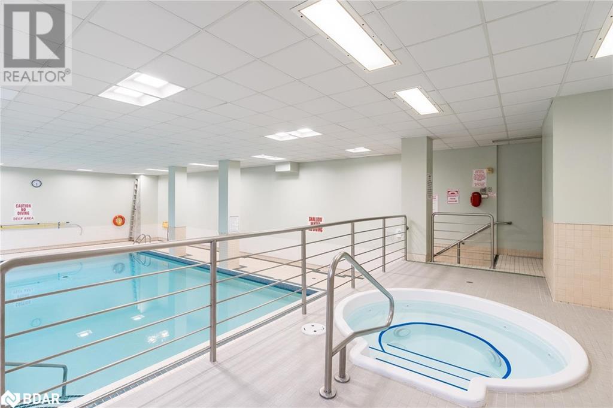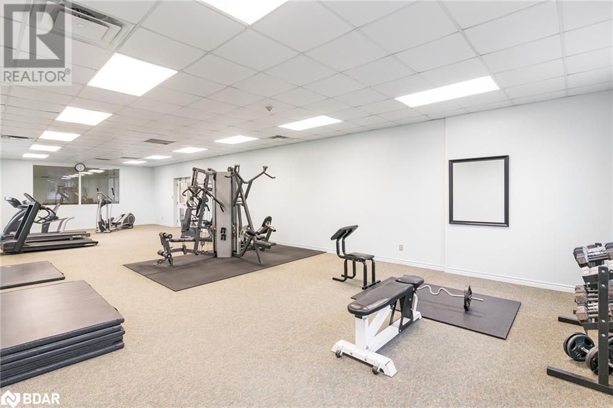1655 Pickering Parkway Unit# 809 Pickering, Ontario L1V 6L3
$475,000Maintenance, Insurance, Heat, Water
$602.68 Monthly
Maintenance, Insurance, Heat, Water
$602.68 MonthlyTop 5 Reasons You Will Love This Condo: 1) Condo unit perfect for downsizers craving low-maintenance living, first-time buyers entering the market, or investors seeking ample potential 2) Perched on the 8th-floor penthouse level, this unit greets you with serene eastern views, one bedroom, one bathroom, owned parking, and in-suite laundry privileges 3) Dive into amenities like a sparkling pool, relaxing sauna, library, energizing exercise room, and guest suites 4) Nestled near Highway 401, Pickering GO Station, and Pickering Town Centre, this condo brings transit, shopping, dining, and entertainment right to your doorstep 5) Offering penthouse privacy, practical perks, and an unbeatable location, this gem is a standout choice for comfortable living or a wise long-term investment. Age 35. Visit our website for more detailed information. (id:50886)
Property Details
| MLS® Number | 40678728 |
| Property Type | Single Family |
| AmenitiesNearBy | Park, Public Transit |
| EquipmentType | None |
| Features | Balcony |
| ParkingSpaceTotal | 1 |
| RentalEquipmentType | None |
| StorageType | Locker |
Building
| BathroomTotal | 1 |
| BedroomsAboveGround | 1 |
| BedroomsBelowGround | 1 |
| BedroomsTotal | 2 |
| Amenities | Exercise Centre |
| Appliances | Dishwasher, Dryer, Refrigerator, Sauna, Stove, Washer |
| BasementType | None |
| ConstructedDate | 1990 |
| ConstructionStyleAttachment | Attached |
| CoolingType | Central Air Conditioning |
| ExteriorFinish | Brick |
| HeatingFuel | Natural Gas |
| HeatingType | Forced Air |
| StoriesTotal | 1 |
| SizeInterior | 837 Sqft |
| Type | Apartment |
| UtilityWater | Municipal Water |
Parking
| Underground | |
| None |
Land
| AccessType | Highway Nearby |
| Acreage | No |
| LandAmenities | Park, Public Transit |
| Sewer | Municipal Sewage System |
| SizeTotalText | Unknown |
| ZoningDescription | A50lc |
Rooms
| Level | Type | Length | Width | Dimensions |
|---|---|---|---|---|
| Main Level | Laundry Room | 4'11'' x 4'3'' | ||
| Main Level | 4pc Bathroom | Measurements not available | ||
| Main Level | Primary Bedroom | 22'6'' x 9'8'' | ||
| Main Level | Den | 11'0'' x 4'10'' | ||
| Main Level | Living Room/dining Room | 26'2'' x 11'2'' | ||
| Main Level | Kitchen | 7'11'' x 7'10'' |
https://www.realtor.ca/real-estate/27675619/1655-pickering-parkway-unit-809-pickering
Interested?
Contact us for more information
Mark Faris
Broker
443 Bayview Drive
Barrie, Ontario L4N 8Y2
Jodie Bourgon
Salesperson
17075 Leslie Street Unit:7
Newmarket, Ontario L3Y 8E1

