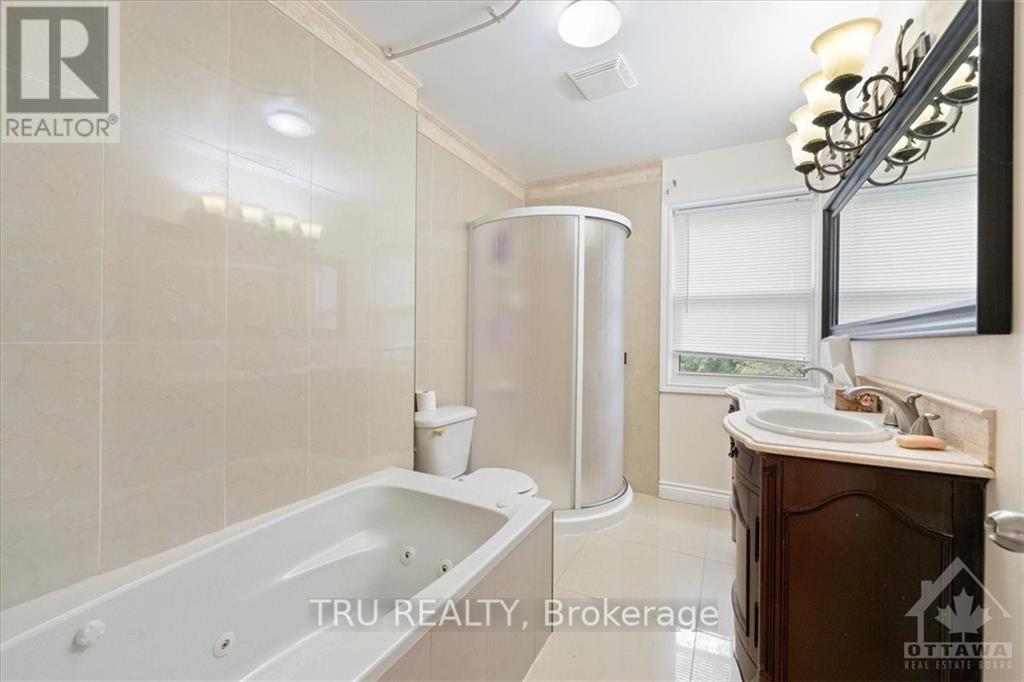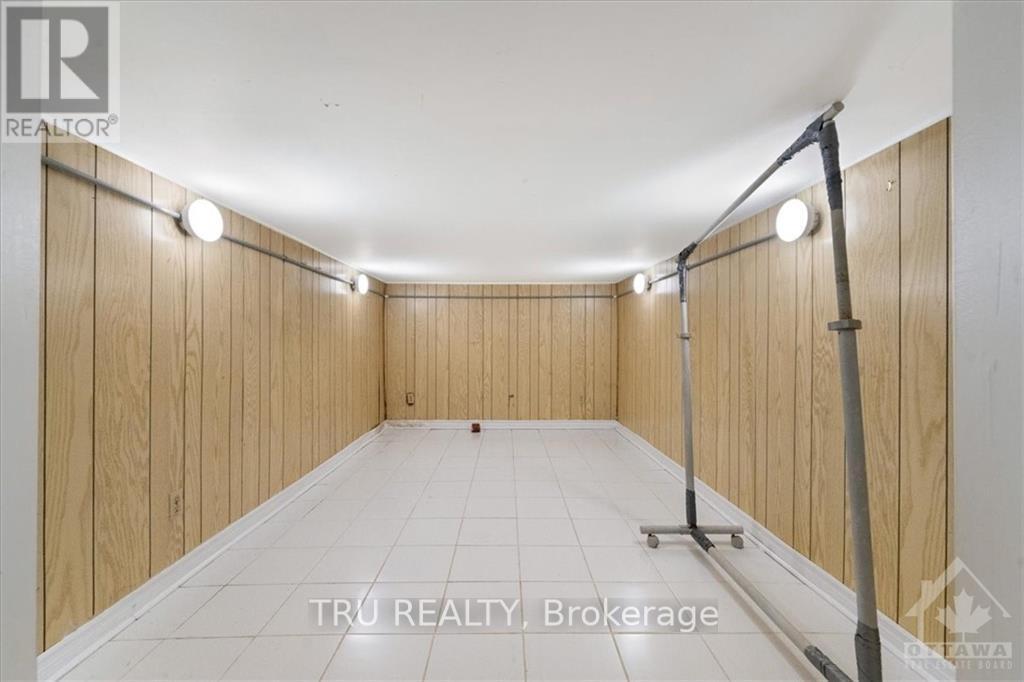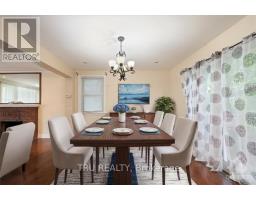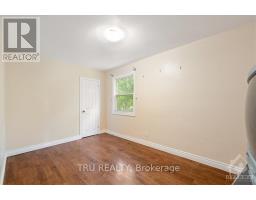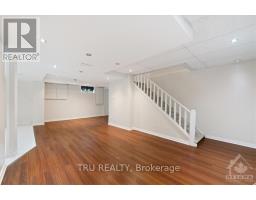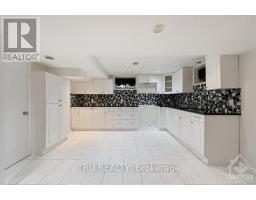1657 Alta Vista Drive Ottawa, Ontario K1G 0G4
$840,000
Flooring: Hardwood, Situated in the area of Riverview, this lovely home has a large lot, 4 large bedrooms, 2.5 bathrooms and a main floor that consists of a kitchen, dining room, living room and laundry room. You will love the finished basement with a it's own living area including a kitchen, living/dining room, bedroom, full bathroom, storage and it's own entrance. Great for in-law suite or a rental. Riverview features key healthcare facilities like the Children's Hospital of Eastern Ontario and Ottawa General Hospital. Its parks, including Dale, Hurdman, and Riverview Park, are maintained by the Riverview Park Community Association. Education options range from French and English schools to a private Montessori. The area also offers shopping centers, and is well-served by transit way stations. This area is a great place for your family. (id:50886)
Property Details
| MLS® Number | X9519179 |
| Property Type | Single Family |
| Neigbourhood | Riverview Park |
| Community Name | 3602 - Riverview Park |
| AmenitiesNearBy | Public Transit |
| ParkingSpaceTotal | 3 |
Building
| BathroomTotal | 4 |
| BedroomsAboveGround | 4 |
| BedroomsBelowGround | 1 |
| BedroomsTotal | 5 |
| Amenities | Fireplace(s) |
| Appliances | Dishwasher, Dryer, Hood Fan, Microwave, Refrigerator, Stove, Washer |
| BasementDevelopment | Finished |
| BasementType | Full (finished) |
| ConstructionStyleAttachment | Detached |
| CoolingType | Central Air Conditioning |
| ExteriorFinish | Brick, Aluminum Siding |
| FireplacePresent | Yes |
| FireplaceTotal | 1 |
| FoundationType | Concrete |
| HalfBathTotal | 1 |
| HeatingFuel | Natural Gas |
| HeatingType | Forced Air |
| StoriesTotal | 3 |
| Type | House |
| UtilityWater | Municipal Water |
Parking
| Attached Garage |
Land
| Acreage | No |
| LandAmenities | Public Transit |
| Sewer | Sanitary Sewer |
| SizeDepth | 129 Ft ,11 In |
| SizeFrontage | 50 Ft |
| SizeIrregular | 50 X 129.98 Ft ; 0 |
| SizeTotalText | 50 X 129.98 Ft ; 0 |
| ZoningDescription | R10 |
Rooms
| Level | Type | Length | Width | Dimensions |
|---|---|---|---|---|
| Second Level | Bathroom | 1.9 m | 3.14 m | 1.9 m x 3.14 m |
| Second Level | Bedroom | 3.65 m | 2.92 m | 3.65 m x 2.92 m |
| Second Level | Primary Bedroom | 4.92 m | 5.79 m | 4.92 m x 5.79 m |
| Second Level | Bedroom | 2.61 m | 4.16 m | 2.61 m x 4.16 m |
| Second Level | Bedroom | 3.53 m | 4.74 m | 3.53 m x 4.74 m |
| Basement | Kitchen | 3.47 m | 4.06 m | 3.47 m x 4.06 m |
| Basement | Living Room | 3.3 m | 4.62 m | 3.3 m x 4.62 m |
| Basement | Bedroom | 2.79 m | 3.42 m | 2.79 m x 3.42 m |
| Main Level | Living Room | 5.18 m | 3.96 m | 5.18 m x 3.96 m |
| Main Level | Dining Room | 3.78 m | 3.47 m | 3.78 m x 3.47 m |
| Main Level | Kitchen | 3.55 m | 3.55 m | 3.55 m x 3.55 m |
https://www.realtor.ca/real-estate/27407883/1657-alta-vista-drive-ottawa-3602-riverview-park
Interested?
Contact us for more information
Dora Dalietos
Salesperson
403 Bank Street
Ottawa, Ontario K2P 1Y6














