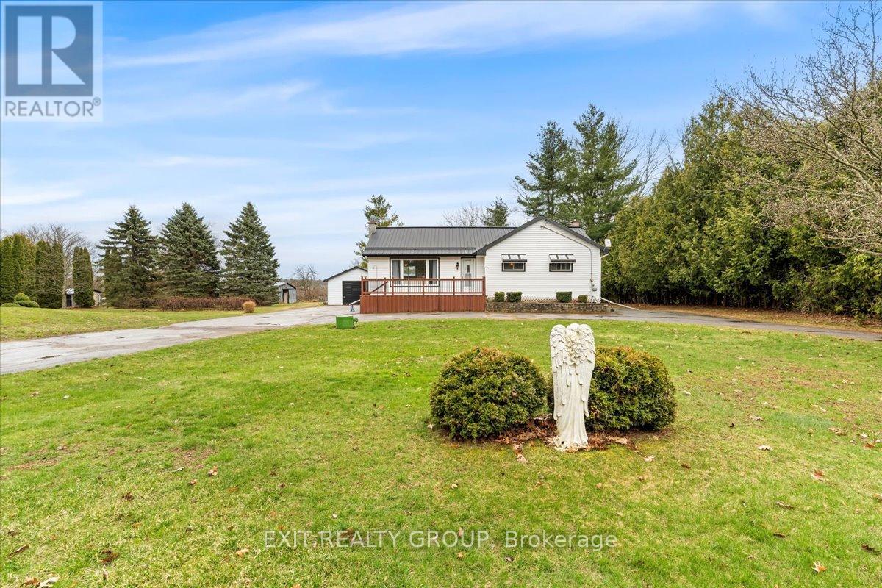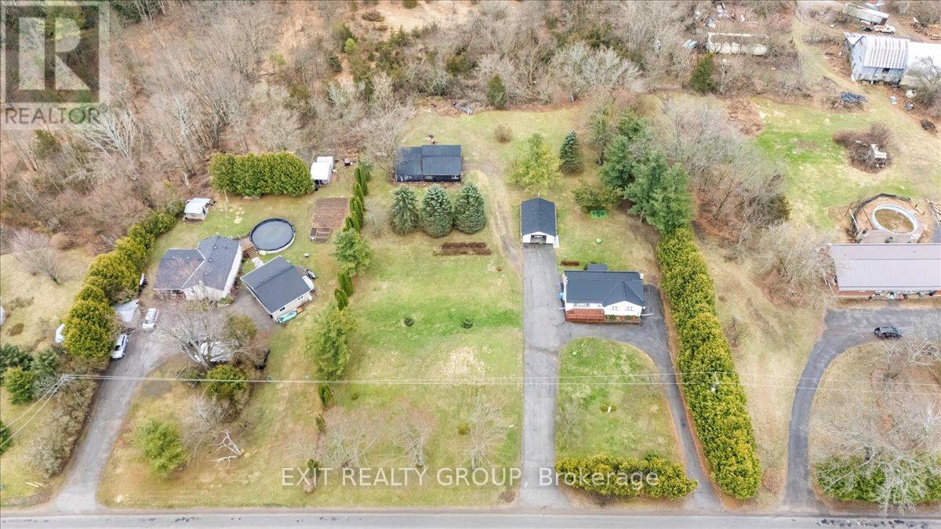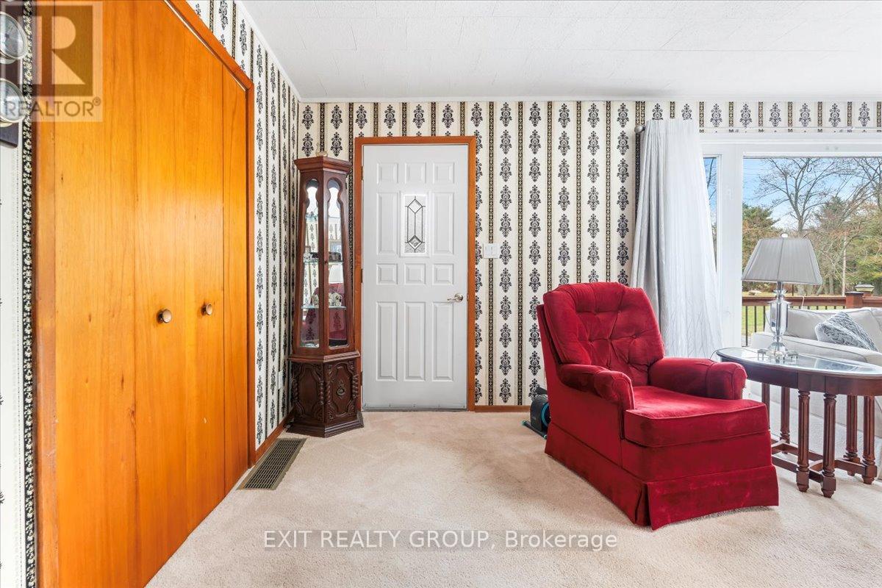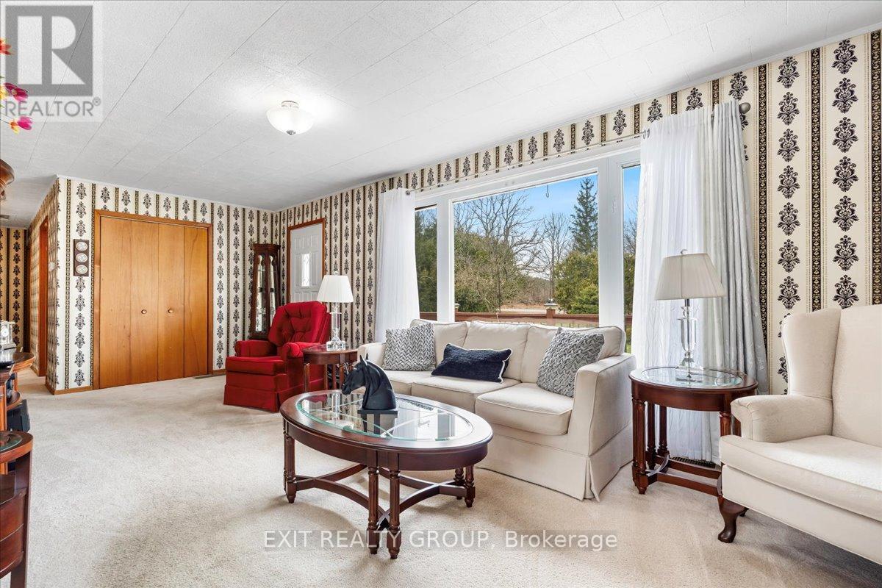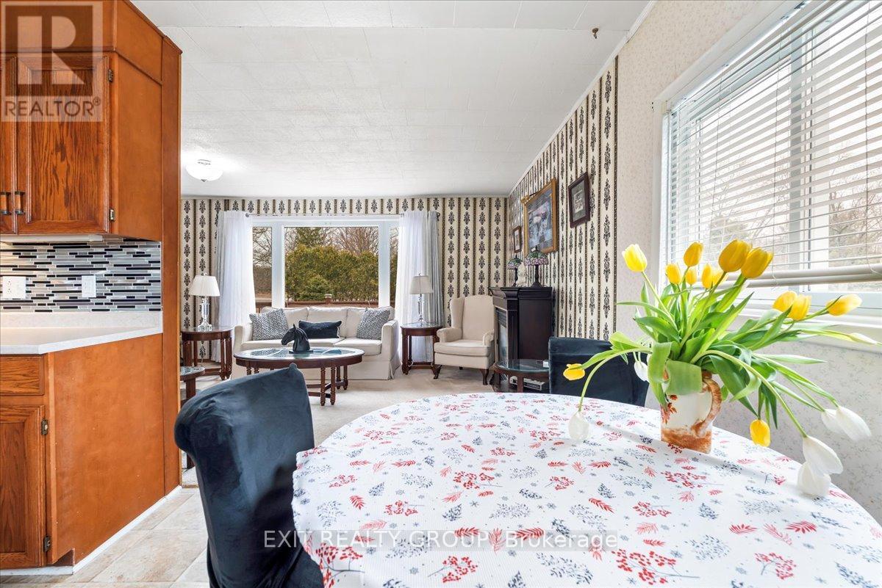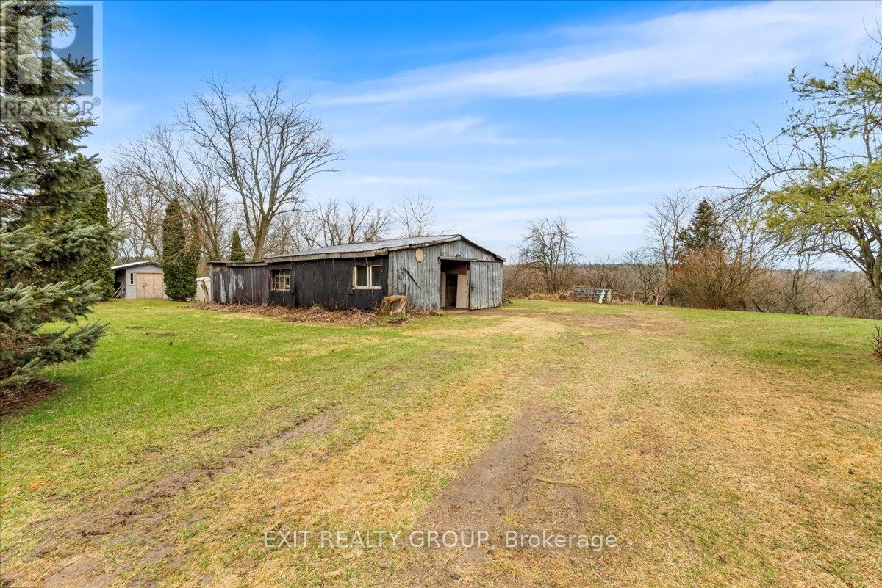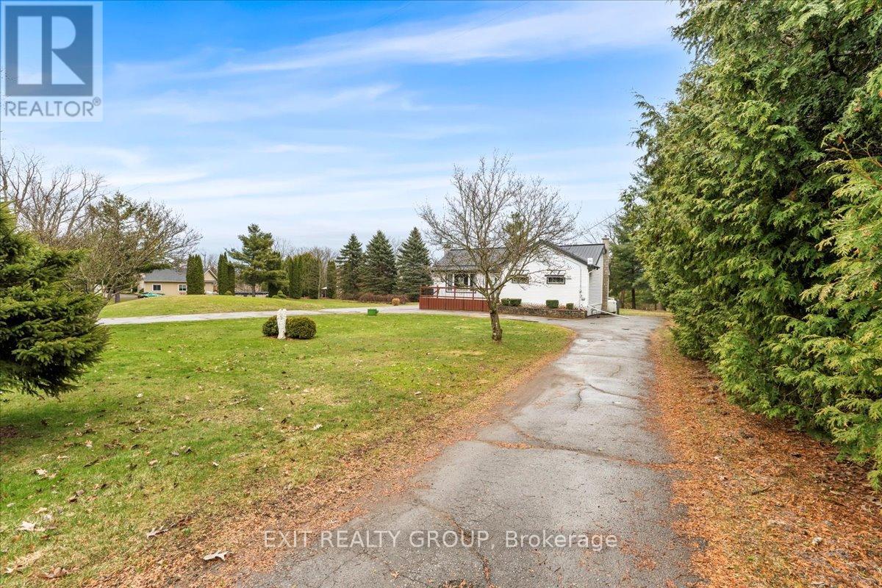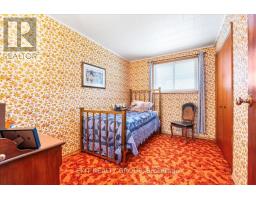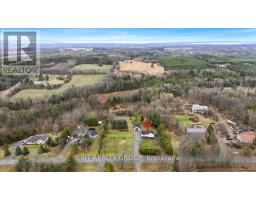16577 Telephone Road Brighton, Ontario K0K 1H0
$649,900
Escape to the country with this charming 3-bedroom, 1-bathroom bungalow with 1.5 car garage nestled on a picturesque 10-acre property! Step inside through the welcoming entryway and head up into the bright galley-style kitchen, perfectly laid out for efficiency and charm. The open-concept living and dining area features a large picture window that fills the space with natural light and offers seamless access to the inviting front porch - ideal for morning coffee or evening relaxation. The spacious primary bedroom boasts a generous closet, while two additional bedrooms and a 4-piece bathroom complete the main level - offering comfort and convenience for the whole family. Downstairs, the cozy rec room is warmed by a propane fireplace, creating the perfect spot for relaxing on cool evenings. The lower level also offers ample storage space and a dedicated laundry area. Outside, you'll find a beautiful front porch, a stone patio in the backyard for entertaining, and a paved U-shaped driveway for easy access. A durable metal roof adds peace of mind. Bring your hobbies and dreams to life with the impressive 3-stall barn offering loads of storage. Whether you're looking for space to garden, keep animals, or just enjoy the peaceful outdoors, this property offers endless possibilities - all surrounded by the tranquility of 10 acres. Don't miss your opportunity to own this slice of rural paradise! (id:50886)
Property Details
| MLS® Number | X12105024 |
| Property Type | Single Family |
| Community Name | Rural Brighton |
| Amenities Near By | Beach, Park |
| Community Features | Community Centre |
| Equipment Type | Water Heater, Propane Tank |
| Features | Wooded Area, Level, Hilly |
| Parking Space Total | 15 |
| Rental Equipment Type | Water Heater, Propane Tank |
| Structure | Deck, Patio(s), Barn |
Building
| Bathroom Total | 1 |
| Bedrooms Above Ground | 3 |
| Bedrooms Total | 3 |
| Age | 51 To 99 Years |
| Amenities | Fireplace(s) |
| Appliances | Garage Door Opener Remote(s), Water Softener, Water Treatment, Blinds, Dryer, Stove, Washer, Window Coverings, Refrigerator |
| Architectural Style | Bungalow |
| Basement Development | Partially Finished |
| Basement Type | Full (partially Finished) |
| Construction Style Attachment | Detached |
| Cooling Type | Central Air Conditioning |
| Exterior Finish | Brick, Vinyl Siding |
| Fire Protection | Smoke Detectors |
| Fireplace Present | Yes |
| Fireplace Total | 3 |
| Foundation Type | Block |
| Heating Fuel | Propane |
| Heating Type | Forced Air |
| Stories Total | 1 |
| Size Interior | 1,100 - 1,500 Ft2 |
| Type | House |
| Utility Water | Dug Well |
Parking
| Detached Garage | |
| Garage |
Land
| Acreage | Yes |
| Land Amenities | Beach, Park |
| Sewer | Septic System |
| Size Frontage | 213 Ft ,9 In |
| Size Irregular | 213.8 Ft |
| Size Total Text | 213.8 Ft|10 - 24.99 Acres |
| Zoning Description | A1ep |
Rooms
| Level | Type | Length | Width | Dimensions |
|---|---|---|---|---|
| Basement | Other | 2.06 m | 2.67 m | 2.06 m x 2.67 m |
| Basement | Recreational, Games Room | 5.21 m | 7.07 m | 5.21 m x 7.07 m |
| Basement | Other | 7.76 m | 7.07 m | 7.76 m x 7.07 m |
| Ground Level | Living Room | 6.68 m | 3.57 m | 6.68 m x 3.57 m |
| Ground Level | Dining Room | 2.34 m | 2.66 m | 2.34 m x 2.66 m |
| Ground Level | Kitchen | 3.65 m | 2.56 m | 3.65 m x 2.56 m |
| Ground Level | Mud Room | 3.11 m | 2.09 m | 3.11 m x 2.09 m |
| Ground Level | Bathroom | 1.54 m | 2.57 m | 1.54 m x 2.57 m |
| Ground Level | Bedroom | 3.62 m | 2.86 m | 3.62 m x 2.86 m |
| Ground Level | Primary Bedroom | 3.18 m | 3.52 m | 3.18 m x 3.52 m |
| Ground Level | Bedroom 3 | 2.48 m | 3.52 m | 2.48 m x 3.52 m |
Utilities
| Cable | Installed |
| Wireless | Available |
| Electricity Connected | Connected |
| Telephone | Nearby |
https://www.realtor.ca/real-estate/28217248/16577-telephone-road-brighton-rural-brighton
Contact Us
Contact us for more information
Sandra Hussey
Salesperson
sandrahussey.ca/
www.facebook.com/FussyHusseyTeam
(613) 394-1800
(613) 394-9900
www.exitrealtygroup.ca/

