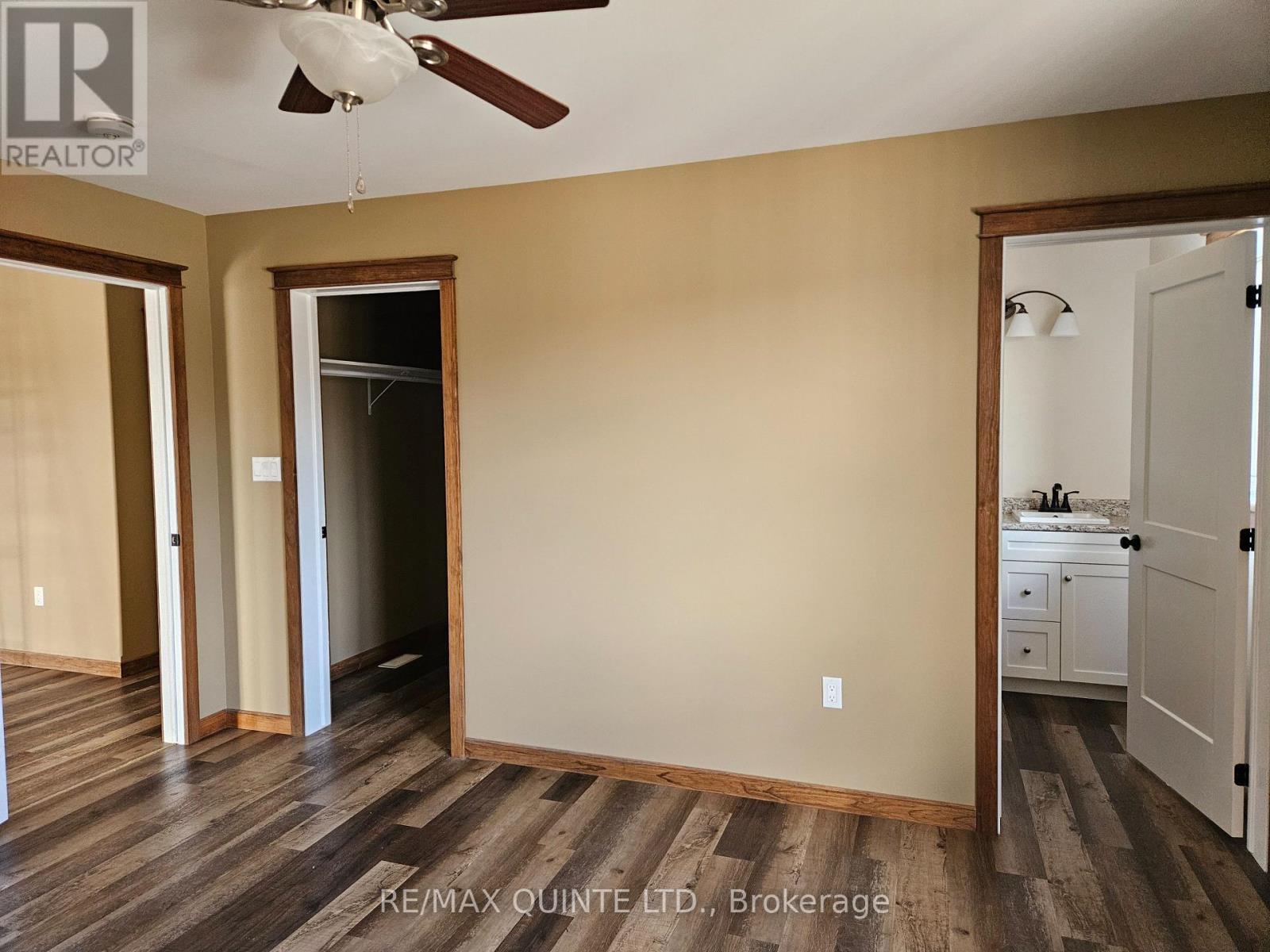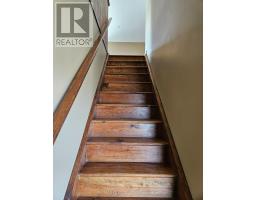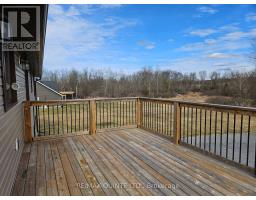1658 Old Hungerford Road Tweed, Ontario K0K 3J0
$635,000
Welcome to country living, with that close to town, paved road convenience. This 4 year old bungalow has 1500 Sq Ft of living area, plus a full unfinished basement with a walkout and a roughed in third bathroom. The main floor has open concept Living room, Dining room, and kitchen with vaulted ceilings, live edge breakfast bar, laundry, and spacious bedrooms including a primary with a 4-piece ensuite and walk-in closet. The basement has lots of options for more bedrooms, family area, recreation, or even an in-law suite with its own entrance. The outside features an elevated lot with a view, large gravel driveway with parking for 4 vehicles, a rear deck for BBQ'ing and an awesome 50' x 8' front covered porch for relaxing on those hot summer days. (id:50886)
Property Details
| MLS® Number | X12067390 |
| Property Type | Single Family |
| Features | Carpet Free |
| Parking Space Total | 4 |
Building
| Bathroom Total | 2 |
| Bedrooms Above Ground | 3 |
| Bedrooms Total | 3 |
| Age | 0 To 5 Years |
| Appliances | Water Heater, Microwave, Stove, Refrigerator |
| Architectural Style | Bungalow |
| Basement Development | Unfinished |
| Basement Type | Full (unfinished) |
| Construction Style Attachment | Detached |
| Cooling Type | Central Air Conditioning, Air Exchanger |
| Exterior Finish | Vinyl Siding |
| Foundation Type | Poured Concrete |
| Heating Fuel | Propane |
| Heating Type | Forced Air |
| Stories Total | 1 |
| Size Interior | 1,100 - 1,500 Ft2 |
| Type | House |
Parking
| No Garage |
Land
| Acreage | No |
| Sewer | Septic System |
| Size Depth | 300 Ft |
| Size Frontage | 150 Ft |
| Size Irregular | 150 X 300 Ft |
| Size Total Text | 150 X 300 Ft|1/2 - 1.99 Acres |
| Zoning Description | Rural Residential |
Rooms
| Level | Type | Length | Width | Dimensions |
|---|---|---|---|---|
| Main Level | Kitchen | 3.65 m | 4.34 m | 3.65 m x 4.34 m |
| Main Level | Dining Room | 4.43 m | 3.65 m | 4.43 m x 3.65 m |
| Main Level | Living Room | 4.43 m | 5.23 m | 4.43 m x 5.23 m |
| Main Level | Primary Bedroom | 4.3 m | 3.61 m | 4.3 m x 3.61 m |
| Main Level | Bedroom 2 | 4.22 m | 3.08 m | 4.22 m x 3.08 m |
| Main Level | Bedroom 3 | 3.53 m | 3.23 m | 3.53 m x 3.23 m |
| Main Level | Bathroom | 2.51 m | 2.16 m | 2.51 m x 2.16 m |
| Main Level | Bathroom | 2.87 m | 2 m | 2.87 m x 2 m |
| Main Level | Laundry Room | 1.6 m | 1.37 m | 1.6 m x 1.37 m |
https://www.realtor.ca/real-estate/28132405/1658-old-hungerford-road-tweed
Contact Us
Contact us for more information
Ted Cassidy
Salesperson
(613) 478-9907
(613) 478-9817











































