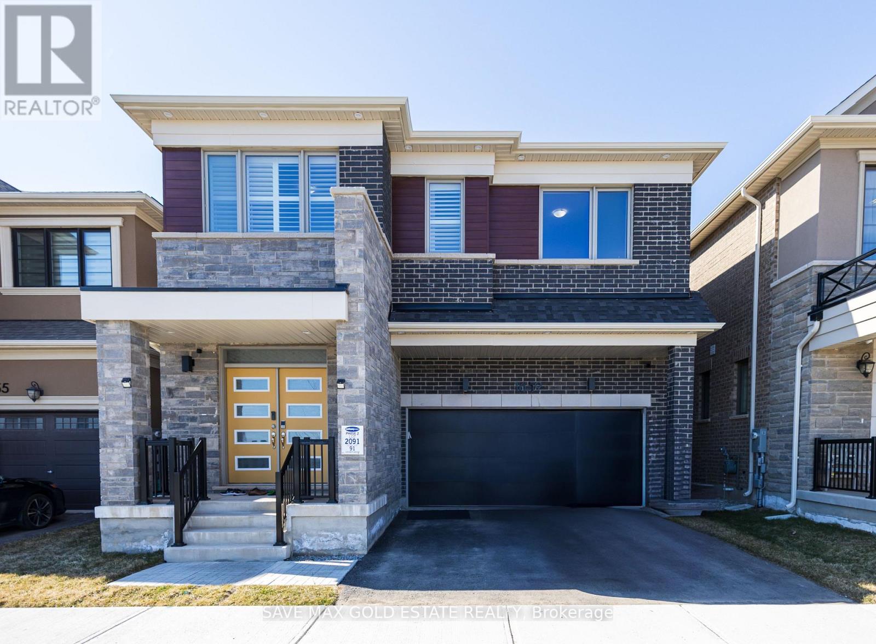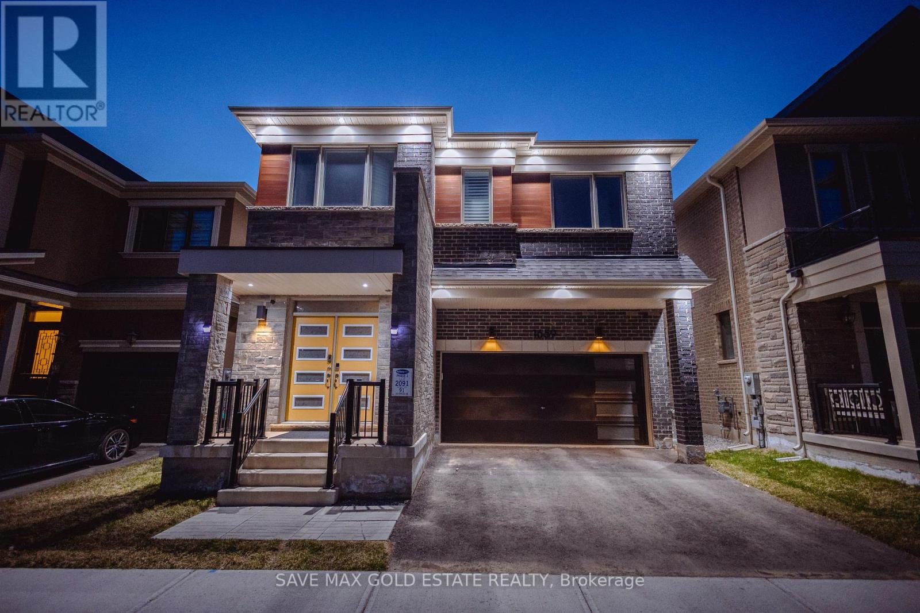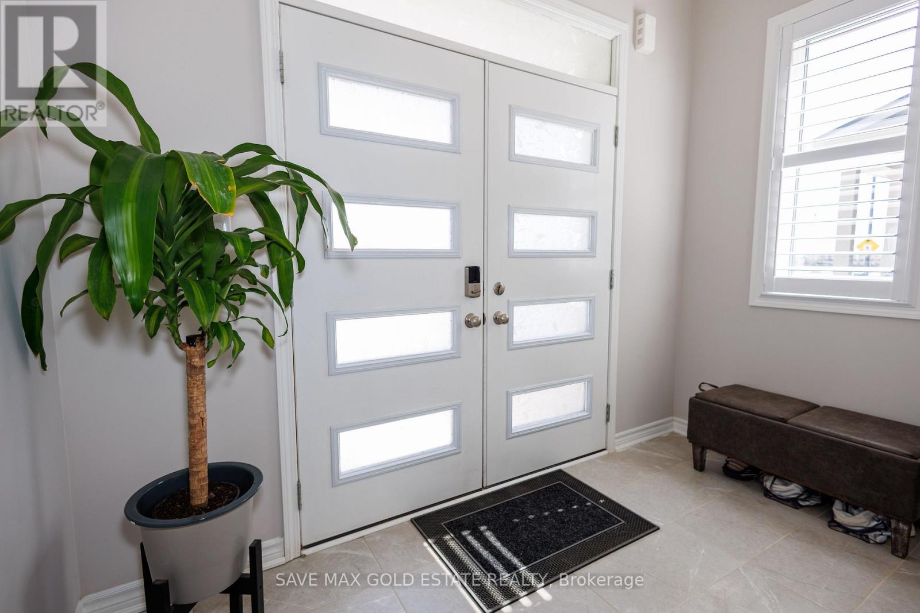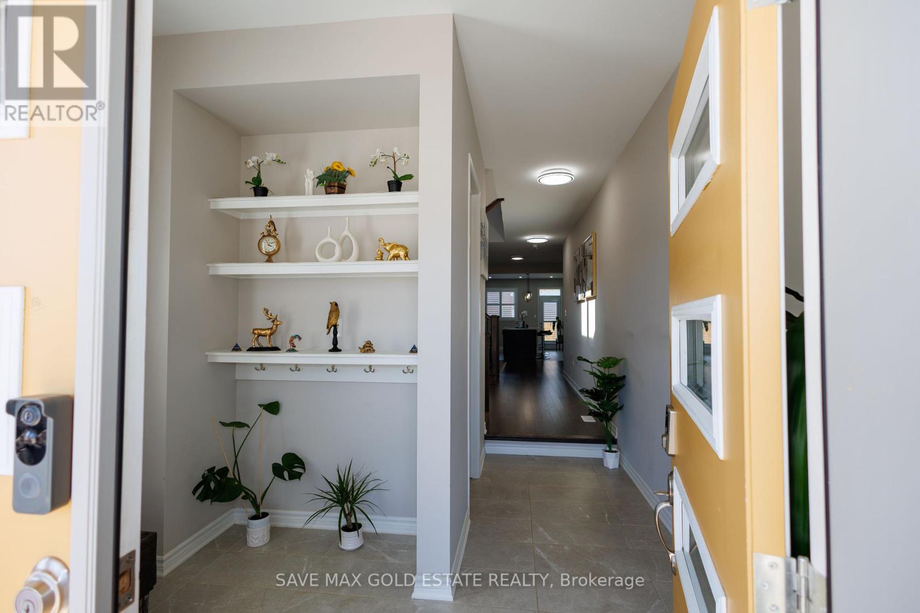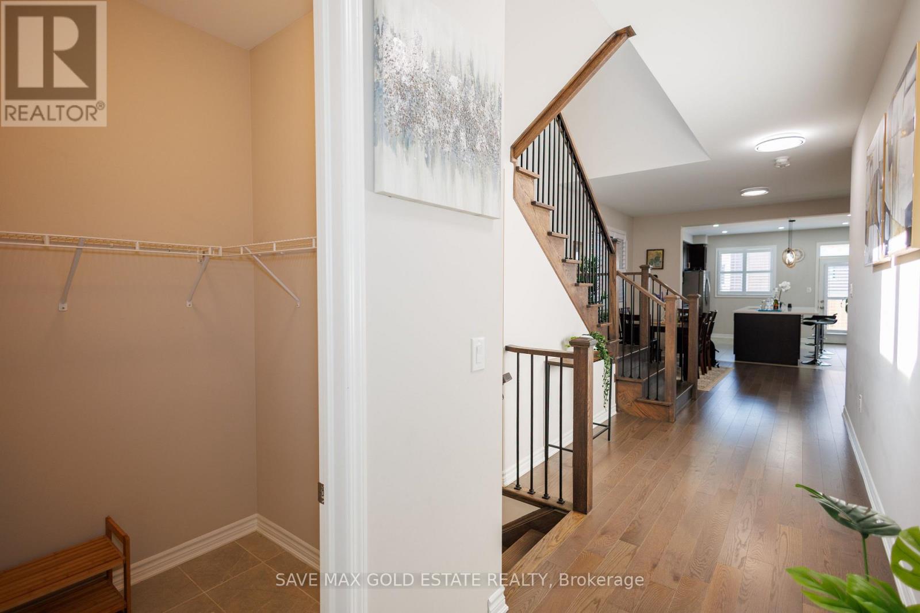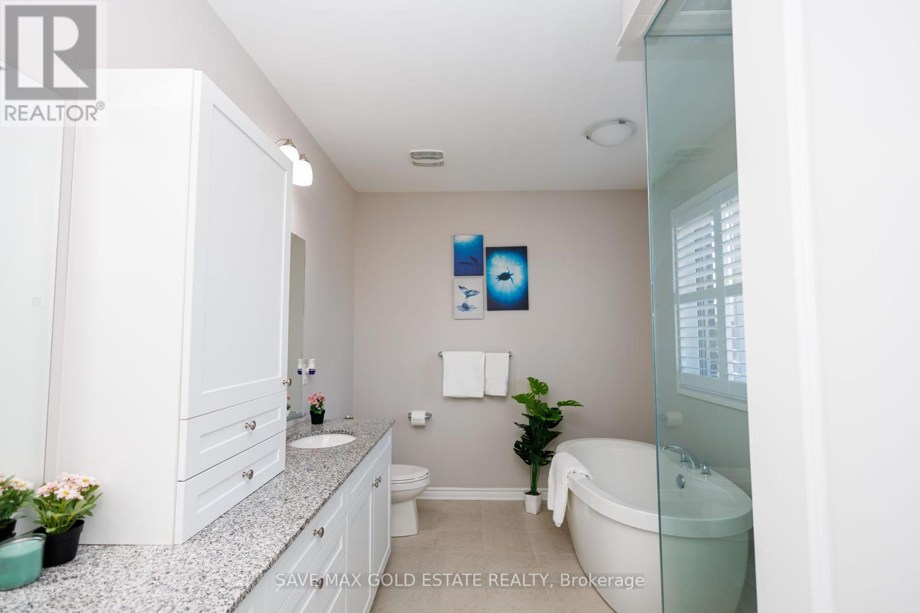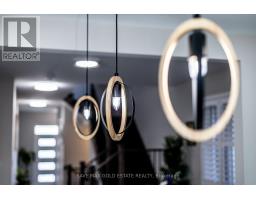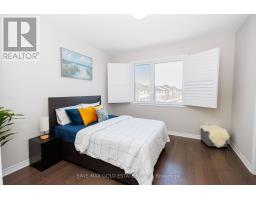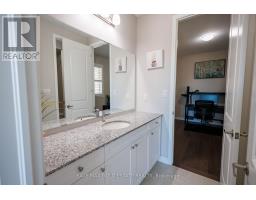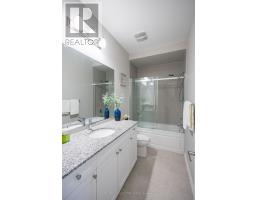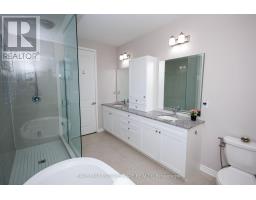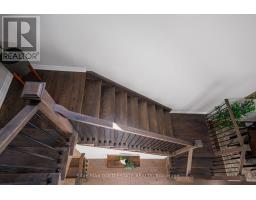1659 Whitlock Avenue Milton, Ontario L9E 2A4
$1,449,900
Discover this stunning, newly built detached home nestled on a peaceful street in Milton. Boasting 5 spacious bedrooms and 4 luxurious bathrooms, this property offers ample space for a growing family. Enjoy the convenience of 4 parking spaces. The property boasts a separate side door entry to Basement, providing an excellent opportunity for potential rental income or a private in-law suite. Inside, prepare to be impressed by a chef's kitchen, perfect for culinary enthusiasts, and a "bath oasis" designed for ultimate relaxation. Premium hardwood flooring flows throughout the home. This exceptional property also features more than $80,000 in upgrades, adding significant value and style. Commuting is a breeze with easy access to major highways and transit options. Don't miss this opportunity to own a truly upgraded home! (id:50886)
Open House
This property has open houses!
1:00 pm
Ends at:4:00 pm
1:00 pm
Ends at:4:00 pm
Property Details
| MLS® Number | W12113070 |
| Property Type | Single Family |
| Community Name | 1025 - BW Bowes |
| Features | Lighting |
| Parking Space Total | 4 |
Building
| Bathroom Total | 4 |
| Bedrooms Above Ground | 5 |
| Bedrooms Total | 5 |
| Age | 0 To 5 Years |
| Amenities | Fireplace(s) |
| Appliances | Garage Door Opener Remote(s), Dishwasher, Dryer, Garage Door Opener, Stove, Washer, Refrigerator |
| Basement Development | Unfinished |
| Basement Type | N/a (unfinished) |
| Construction Style Attachment | Detached |
| Cooling Type | Central Air Conditioning |
| Exterior Finish | Brick |
| Fireplace Present | Yes |
| Fireplace Total | 1 |
| Flooring Type | Hardwood |
| Foundation Type | Concrete |
| Half Bath Total | 1 |
| Heating Fuel | Natural Gas |
| Heating Type | Forced Air |
| Stories Total | 2 |
| Size Interior | 2,500 - 3,000 Ft2 |
| Type | House |
| Utility Water | Municipal Water |
Parking
| Attached Garage | |
| Garage |
Land
| Acreage | No |
| Sewer | Sanitary Sewer |
| Size Depth | 88 Ft ,7 In |
| Size Frontage | 36 Ft ,1 In |
| Size Irregular | 36.1 X 88.6 Ft |
| Size Total Text | 36.1 X 88.6 Ft |
| Zoning Description | Residential |
Rooms
| Level | Type | Length | Width | Dimensions |
|---|---|---|---|---|
| Second Level | Primary Bedroom | 4.48 m | 3.96 m | 4.48 m x 3.96 m |
| Second Level | Bedroom 2 | 3.35 m | 3.23 m | 3.35 m x 3.23 m |
| Second Level | Bedroom 3 | 3.66 m | 3.44 m | 3.66 m x 3.44 m |
| Second Level | Bedroom 4 | 3.23 m | 3.23 m | 3.23 m x 3.23 m |
| Second Level | Bedroom 5 | 3.78 m | 3.33 m | 3.78 m x 3.33 m |
| Main Level | Kitchen | 4.15 m | 4 m | 4.15 m x 4 m |
| Main Level | Great Room | 4.2 m | 4.76 m | 4.2 m x 4.76 m |
| Main Level | Dining Room | 4 m | 3.72 m | 4 m x 3.72 m |
https://www.realtor.ca/real-estate/28235767/1659-whitlock-avenue-milton-bw-bowes-1025-bw-bowes
Contact Us
Contact us for more information
Vikas Garg
Salesperson
79 Bramsteele Rd #2
Brampton, Ontario L6W 3K6
(905) 858-9700

