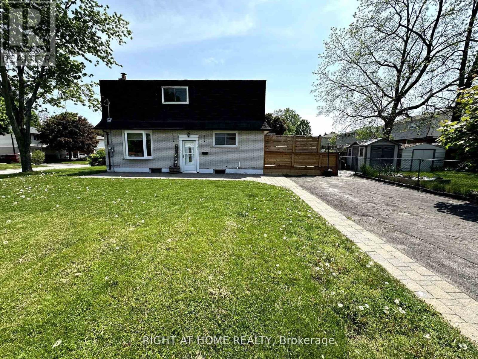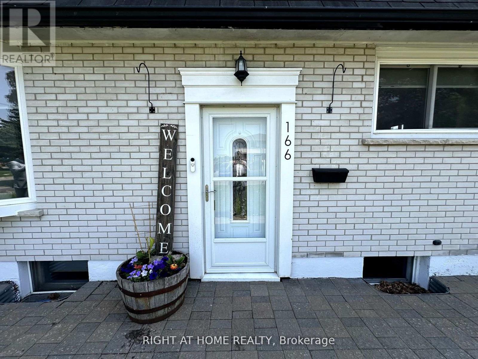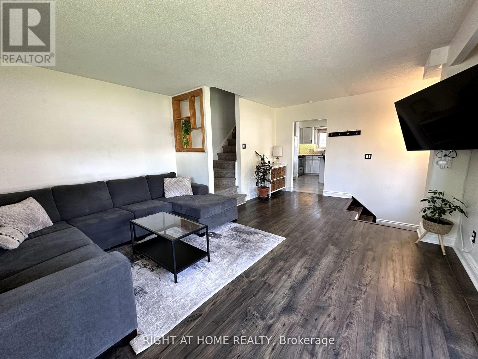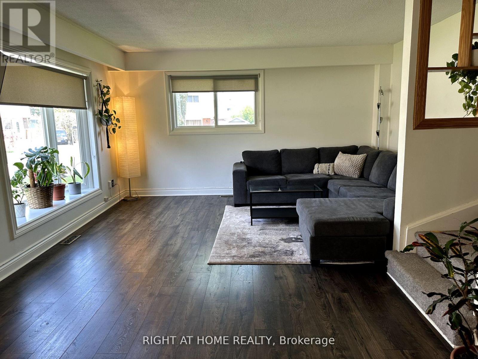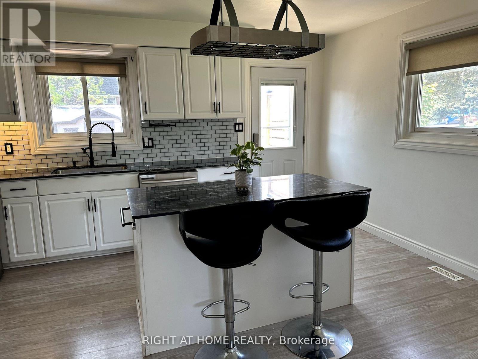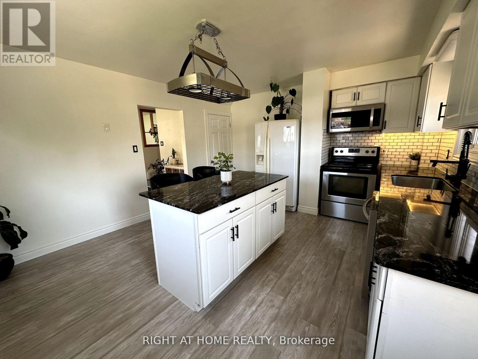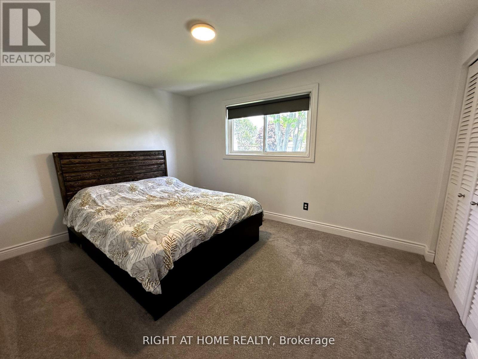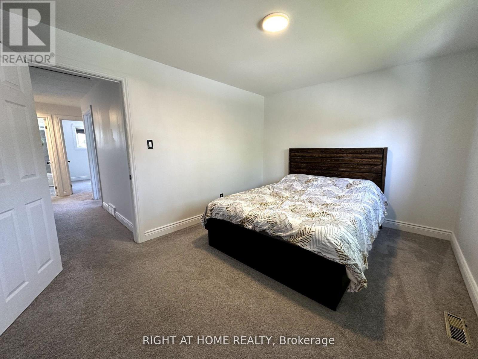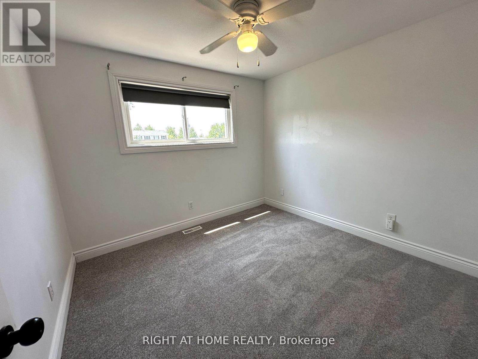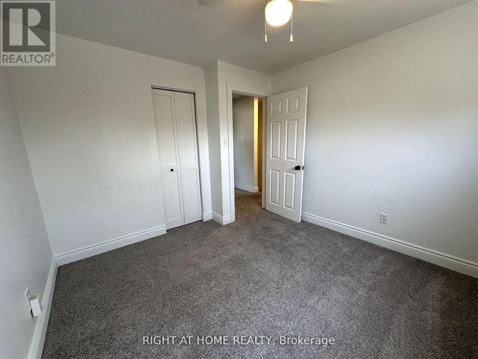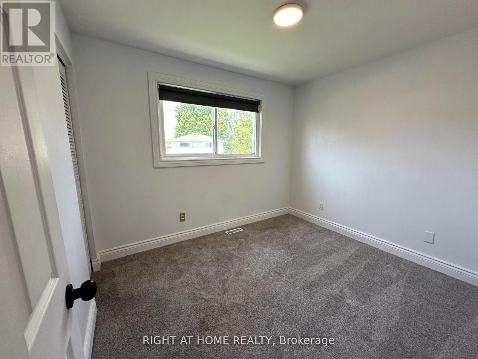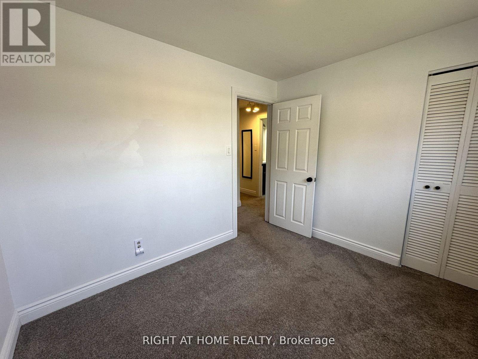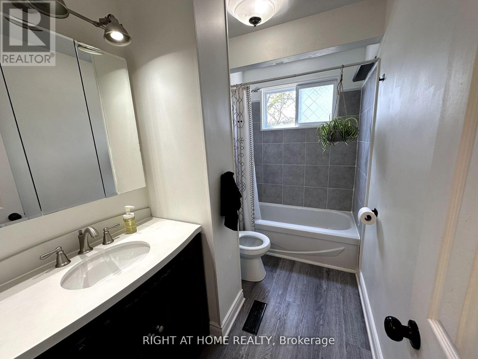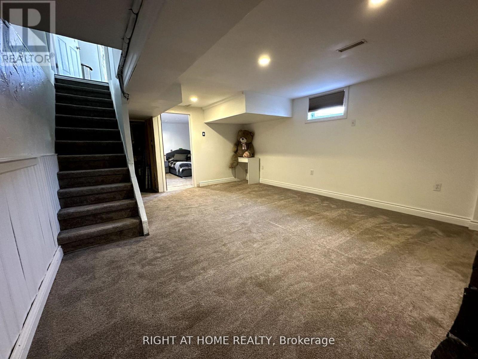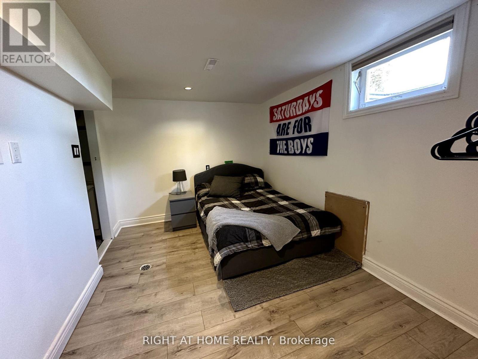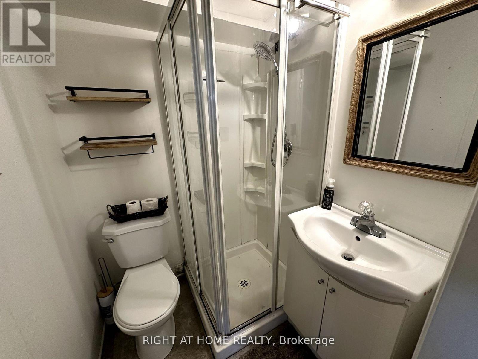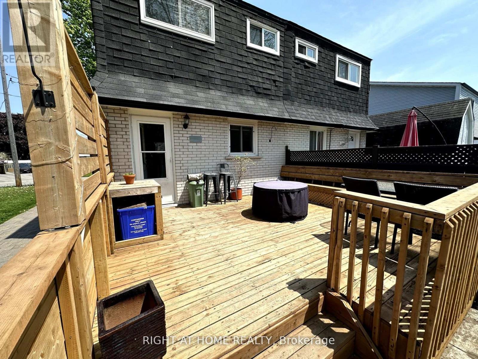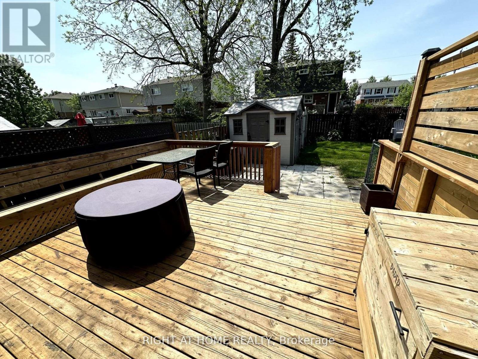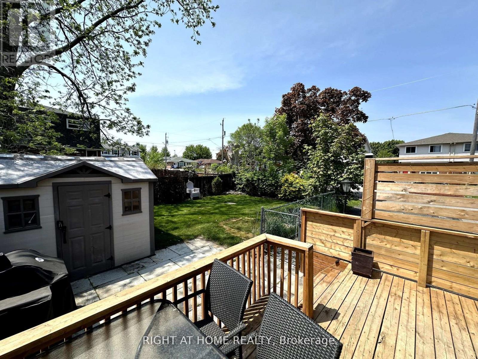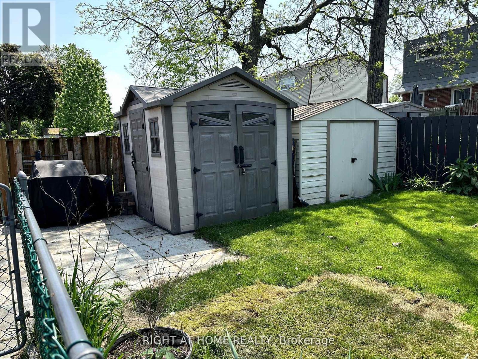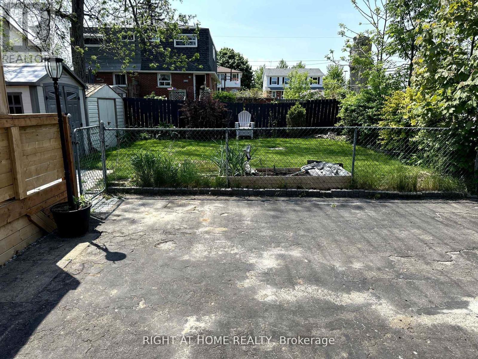166 Barkley Crescent Oshawa, Ontario L1J 2E6
$2,700 Monthly
Welcome To 166 Barkley. Move-In Ready. Offering You The Full House. This Home Offers 3 Bedrooms + 1 Bedroom In The Basement, 2 Full Bathroom, Parking for up to 4 Cars, And A Fully Fenced Backyard. Pride of Ownership is Evident throughout this home. One Bedroom, One Bathroom and a Recreation Room Are situated In The Basement. Tankless Water Heater Offers Unlimited Hot Water. Private Backyard Access. The backyard offers a large deck great for BBQ & entertaining, Yard area for some gardening or kids play area, and two sheds for storage. You will not be disappointed. (id:50886)
Property Details
| MLS® Number | E12571292 |
| Property Type | Single Family |
| Community Name | Vanier |
| Parking Space Total | 4 |
Building
| Bathroom Total | 2 |
| Bedrooms Above Ground | 3 |
| Bedrooms Below Ground | 1 |
| Bedrooms Total | 4 |
| Appliances | Water Heater - Tankless, Dishwasher, Dryer, Stove, Washer, Refrigerator |
| Basement Development | Finished |
| Basement Type | N/a (finished) |
| Construction Style Attachment | Semi-detached |
| Cooling Type | Central Air Conditioning |
| Exterior Finish | Brick |
| Flooring Type | Laminate, Carpeted |
| Foundation Type | Concrete |
| Heating Fuel | Natural Gas |
| Heating Type | Forced Air |
| Stories Total | 2 |
| Size Interior | 1,100 - 1,500 Ft2 |
| Type | House |
| Utility Water | Municipal Water |
Parking
| No Garage |
Land
| Acreage | No |
| Sewer | Sanitary Sewer |
| Size Depth | 100 Ft ,1 In |
| Size Frontage | 41 Ft |
| Size Irregular | 41 X 100.1 Ft |
| Size Total Text | 41 X 100.1 Ft |
Rooms
| Level | Type | Length | Width | Dimensions |
|---|---|---|---|---|
| Basement | Recreational, Games Room | 9.75 m | 4.37 m | 9.75 m x 4.37 m |
| Main Level | Kitchen | 4.55 m | 3.99 m | 4.55 m x 3.99 m |
| Main Level | Living Room | 5.84 m | 4.55 m | 5.84 m x 4.55 m |
| Upper Level | Primary Bedroom | 3.96 m | 3.02 m | 3.96 m x 3.02 m |
| Upper Level | Bedroom 2 | 3.12 m | 3.02 m | 3.12 m x 3.02 m |
| Upper Level | Bedroom 3 | 3.02 m | 2.54 m | 3.02 m x 2.54 m |
https://www.realtor.ca/real-estate/29131071/166-barkley-crescent-oshawa-vanier-vanier
Contact Us
Contact us for more information
Saman Habibi
Salesperson
www.samanhabibi.com/
www.facebook.com/SamanHabibiRealEstate
twitter.com/SamanHabibi_RE
www.linkedin.com/in/saman-habibi-cpa-ca-876aa769/
242 King Street E Unit 1a
Oshawa, Ontario L1H 1C7
(905) 665-2500
(905) 665-3167
www.rightathomerealty.com/

