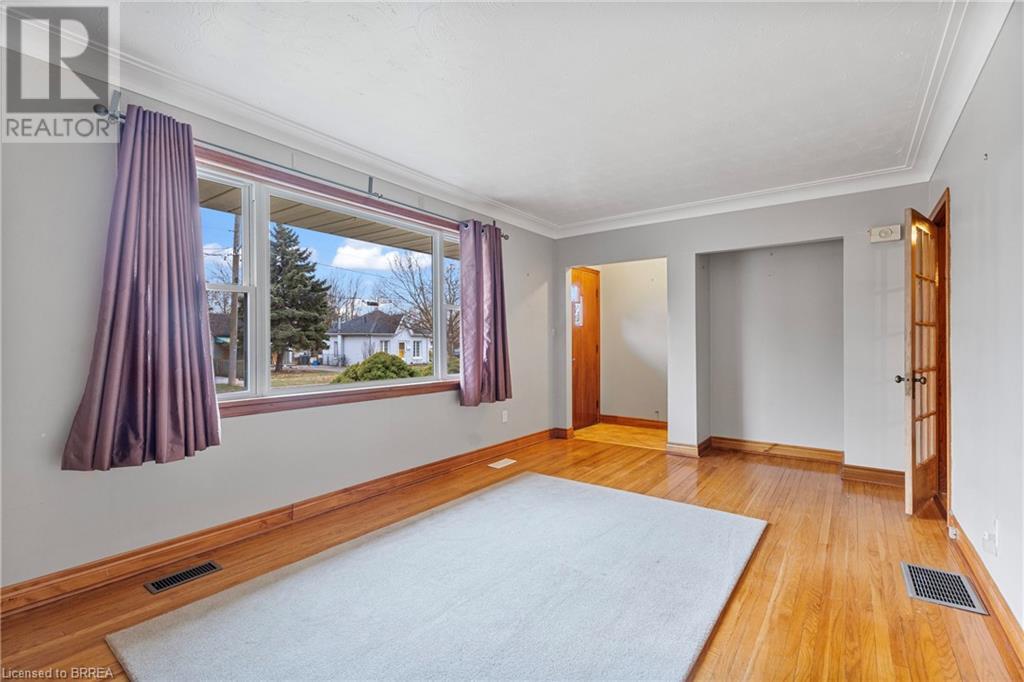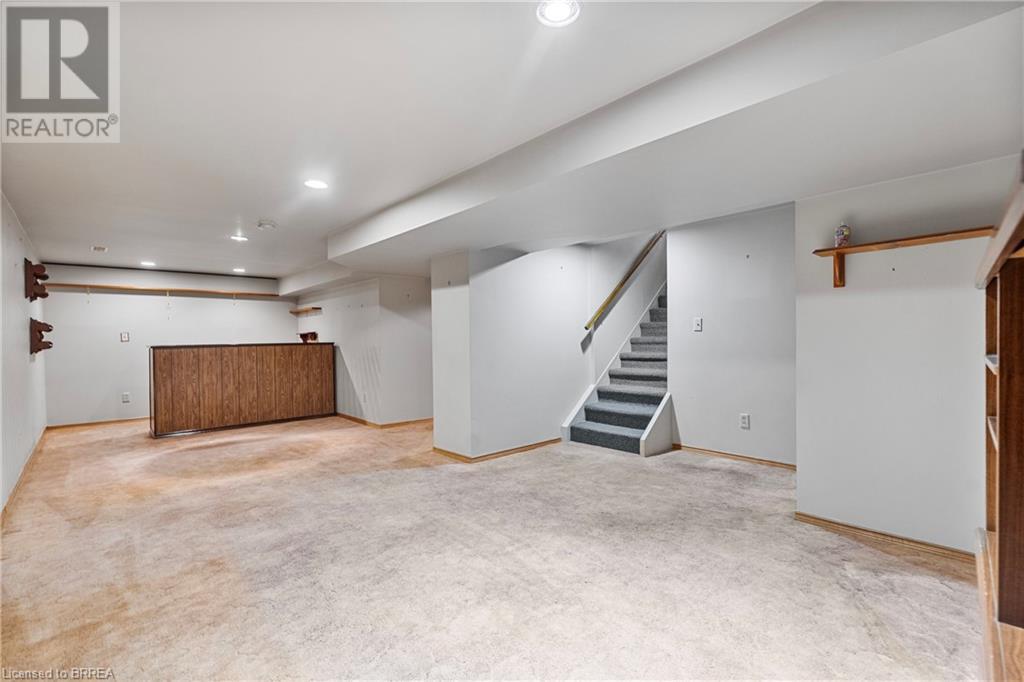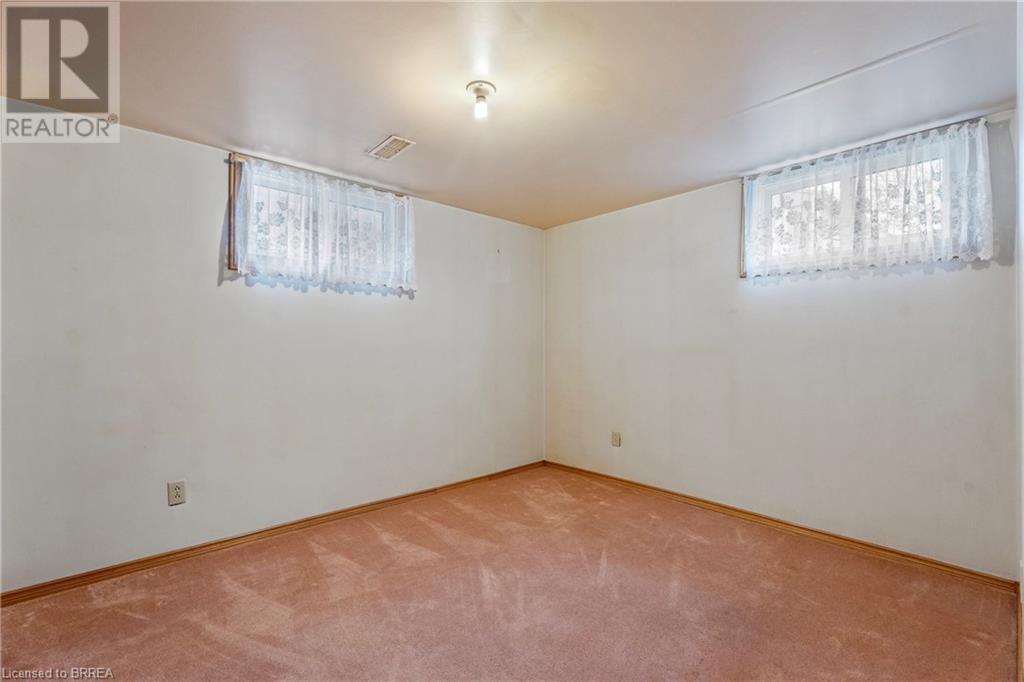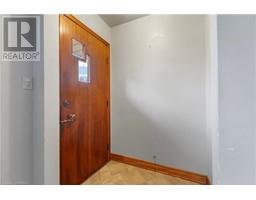166 Bruce Street Brantford, Ontario N3S 4Z4
$499,900
Welcome to this charming brick bungalow located in the sought-after East Ward! This cozy 2+1 bedroom, 1 bathroom home is perfect for first-time homebuyers or those looking to downsize. The spacious living room features hardwood flooring and a large picture window, allowing plenty of natural light to fill the space. The eat-in kitchen is ideal for family meals and gatherings. Two bedrooms are located on the main level, while the lower level offers a third bedroom, providing extra privacy and space. There is also a separate entrance to the basement from the rear yard. With tons of storage throughout, this home meets all your practical needs. The detached garage offers additional parking or workspace, and the fenced backyard is perfect for outdoor enjoyment. Don’t miss the opportunity to make this home yours! (id:50886)
Open House
This property has open houses!
2:00 pm
Ends at:4:00 pm
Property Details
| MLS® Number | 40686331 |
| Property Type | Single Family |
| AmenitiesNearBy | Public Transit, Schools |
| EquipmentType | Water Heater |
| ParkingSpaceTotal | 3 |
| RentalEquipmentType | Water Heater |
Building
| BathroomTotal | 1 |
| BedroomsAboveGround | 2 |
| BedroomsBelowGround | 1 |
| BedroomsTotal | 3 |
| Appliances | Dryer, Refrigerator, Stove, Washer, Hood Fan |
| ArchitecturalStyle | Bungalow |
| BasementDevelopment | Partially Finished |
| BasementType | Full (partially Finished) |
| ConstructionStyleAttachment | Detached |
| CoolingType | None |
| ExteriorFinish | Brick |
| HeatingFuel | Natural Gas |
| HeatingType | Forced Air |
| StoriesTotal | 1 |
| SizeInterior | 1394 Sqft |
| Type | House |
| UtilityWater | Municipal Water |
Parking
| Detached Garage |
Land
| AccessType | Road Access |
| Acreage | No |
| LandAmenities | Public Transit, Schools |
| Sewer | Municipal Sewage System |
| SizeDepth | 132 Ft |
| SizeFrontage | 50 Ft |
| SizeTotalText | Under 1/2 Acre |
| ZoningDescription | R1c |
Rooms
| Level | Type | Length | Width | Dimensions |
|---|---|---|---|---|
| Basement | Storage | 17'3'' x 23'4'' | ||
| Basement | Bedroom | 9'3'' x 10'9'' | ||
| Basement | Recreation Room | 28'5'' x 23'4'' | ||
| Main Level | Other | 10'7'' x 3'0'' | ||
| Main Level | Foyer | 3'8'' x 4'10'' | ||
| Main Level | 4pc Bathroom | 6'10'' x 8'10'' | ||
| Main Level | Bedroom | 8'7'' x 12'2'' | ||
| Main Level | Primary Bedroom | 11'11'' x 10'10'' | ||
| Main Level | Living Room | 18'11'' x 10'9'' | ||
| Main Level | Kitchen | 13'6'' x 12'2'' |
https://www.realtor.ca/real-estate/27789518/166-bruce-street-brantford
Interested?
Contact us for more information
Sandra Rae
Salesperson
505 Park Rd N., Suite #216
Brantford, Ontario N3R 7K8





















































