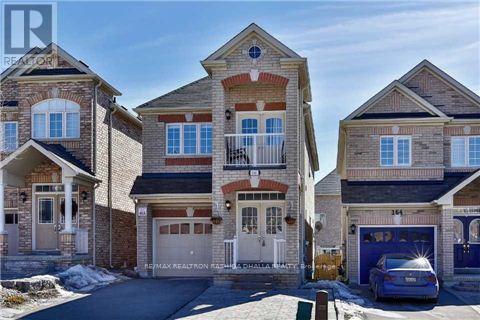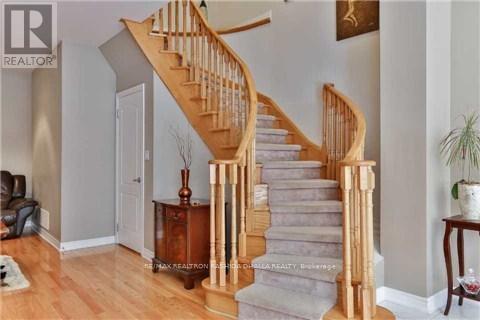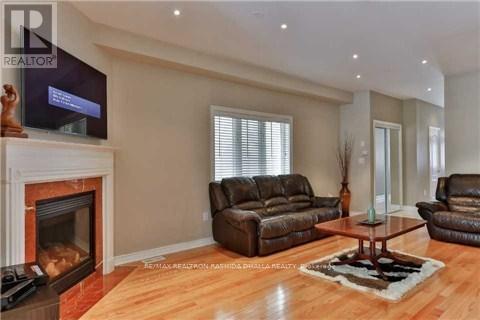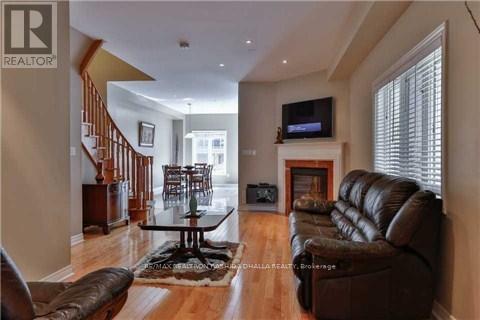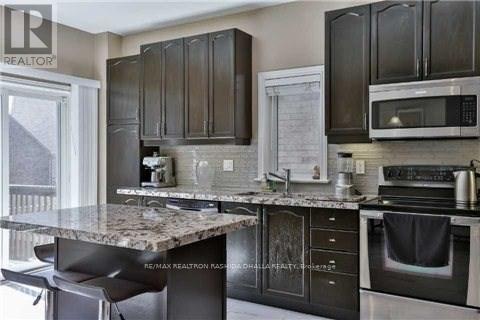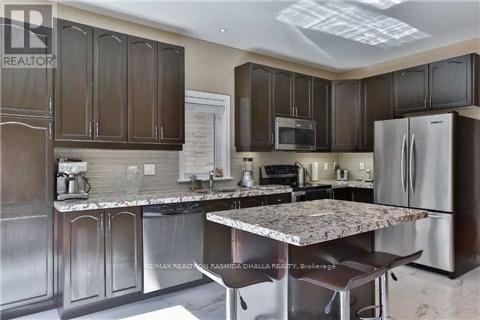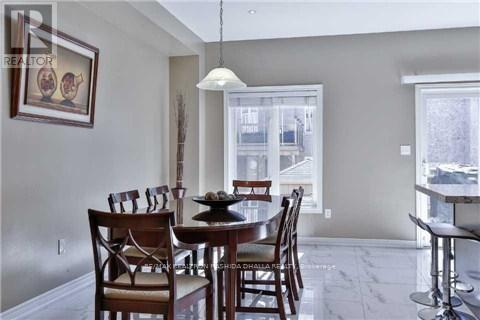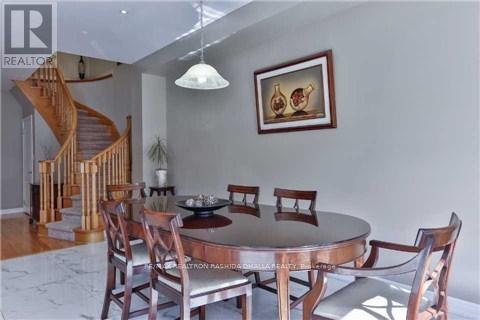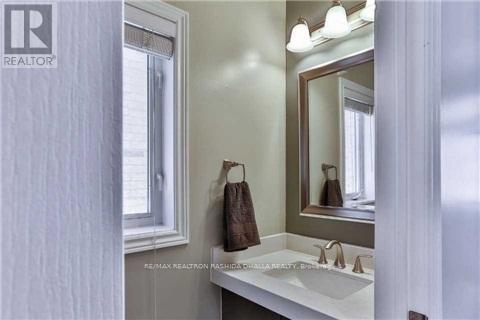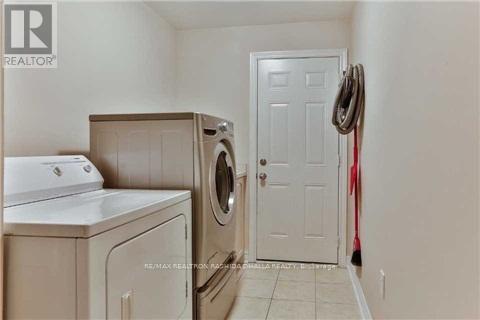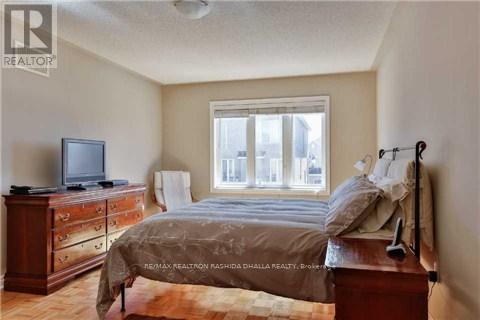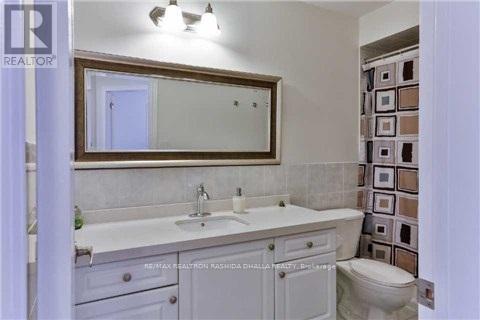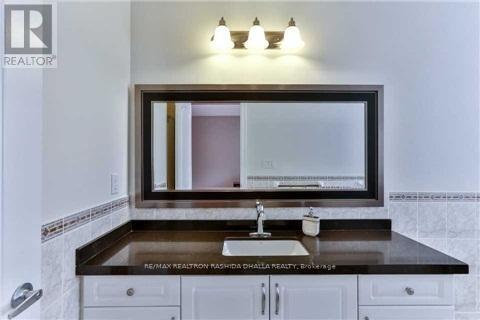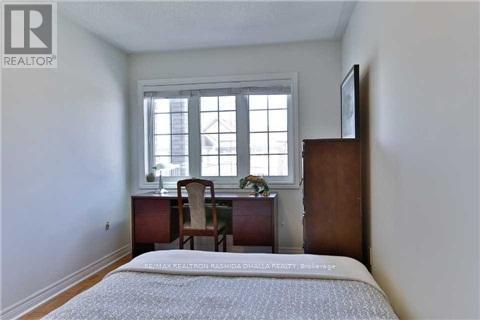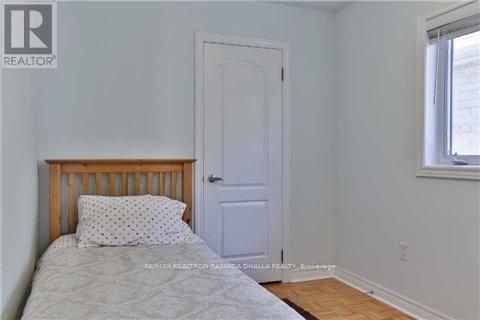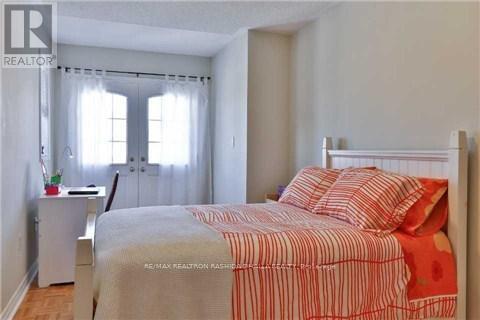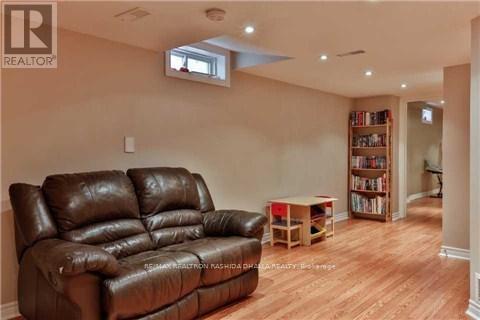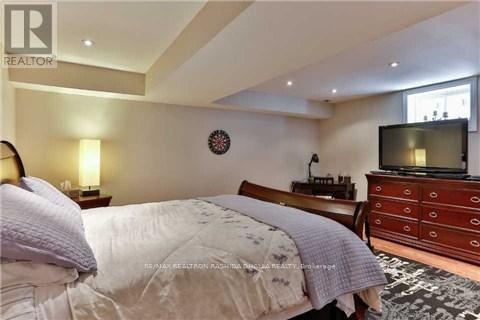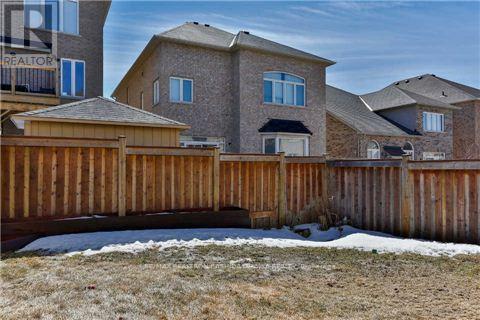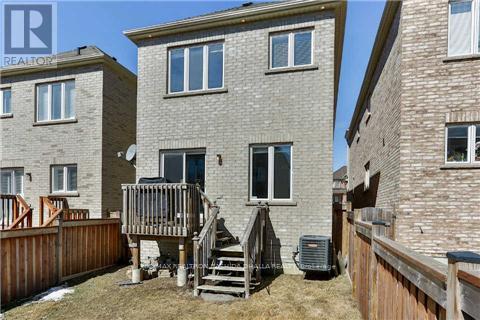166 Chayna Crescent Vaughan, Ontario L6A 0L6
$4,000 Monthly
Welcome to this bright and spacious 3800 sq.ft. of living space perfectly situated in the highly sought-after Thornberry Woods community. This stunning residence boasts a modern open-concept layout enhanced by hardwood flooring on both the main and upper levels, elegant finishes, and an abundance of natural light throughout.The gourmet kitchen features contemporary upgrades and seamless flow into the living and dining areas perfect for both everyday living and entertaining. Enjoy additional living space in the fully finished basement, complete with a nanny suite and laminate flooring, ideal for extended family or guests. Step outside to a large, fully fenced backyard offering privacy and room to relax or entertain.Located just steps to a French Immersion school, and moments from GO Transit, top-rated schools, shopping, parks, and all amenities. (id:50886)
Property Details
| MLS® Number | N12492654 |
| Property Type | Single Family |
| Community Name | Patterson |
| Equipment Type | Water Heater |
| Parking Space Total | 4 |
| Rental Equipment Type | Water Heater |
Building
| Bathroom Total | 4 |
| Bedrooms Above Ground | 4 |
| Bedrooms Below Ground | 1 |
| Bedrooms Total | 5 |
| Age | 16 To 30 Years |
| Appliances | Dishwasher, Dryer, Garage Door Opener, Microwave, Stove, Washer, Window Coverings, Refrigerator |
| Basement Development | Finished |
| Basement Type | N/a (finished) |
| Construction Style Attachment | Detached |
| Cooling Type | Central Air Conditioning |
| Exterior Finish | Brick |
| Fireplace Present | Yes |
| Flooring Type | Hardwood, Ceramic, Laminate |
| Foundation Type | Concrete |
| Half Bath Total | 1 |
| Heating Fuel | Natural Gas |
| Heating Type | Forced Air |
| Stories Total | 2 |
| Size Interior | 2,000 - 2,500 Ft2 |
| Type | House |
| Utility Water | Municipal Water |
Parking
| Attached Garage | |
| Garage |
Land
| Acreage | No |
| Sewer | Sanitary Sewer |
| Size Depth | 110 Ft |
| Size Frontage | 25 Ft |
| Size Irregular | 25 X 110 Ft |
| Size Total Text | 25 X 110 Ft |
Rooms
| Level | Type | Length | Width | Dimensions |
|---|---|---|---|---|
| Lower Level | Bedroom 5 | 4.88 m | 3.96 m | 4.88 m x 3.96 m |
| Lower Level | Recreational, Games Room | 6.48 m | 4.15 m | 6.48 m x 4.15 m |
| Main Level | Living Room | 6.25 m | 3.81 m | 6.25 m x 3.81 m |
| Main Level | Dining Room | 6.25 m | 3.81 m | 6.25 m x 3.81 m |
| Main Level | Kitchen | 5.26 m | 4.98 m | 5.26 m x 4.98 m |
| Upper Level | Primary Bedroom | 6.17 m | 3.51 m | 6.17 m x 3.51 m |
| Upper Level | Bedroom 2 | 5.56 m | 2.52 m | 5.56 m x 2.52 m |
| Upper Level | Bedroom 3 | 4.57 m | 2.52 m | 4.57 m x 2.52 m |
| Upper Level | Bedroom 4 | 3.28 m | 2.44 m | 3.28 m x 2.44 m |
https://www.realtor.ca/real-estate/29049947/166-chayna-crescent-vaughan-patterson-patterson
Contact Us
Contact us for more information
Rashida Dhalla
Broker of Record
www.rashidadhalla.com/
www.facebook.com/rashida.dhalla
twitter.com/RashidaDhalla?ref_src=twsrc^google|twcamp^serp|twgr^author
www.linkedin.com/in/rashida-dhalla-0617071a/?originalSubdomain=ca
182 Sheppard Ave W #205
Toronto, Ontario M2N 1M8
(416) 222-2600
(416) 222-2258

