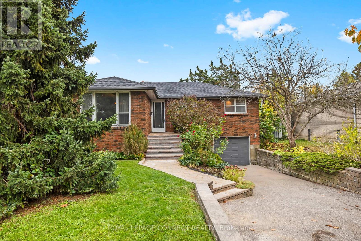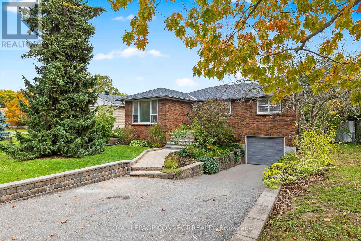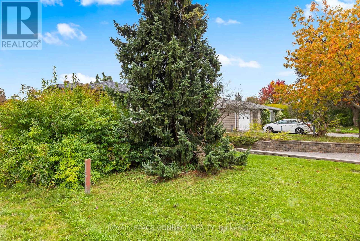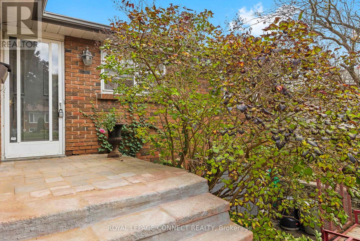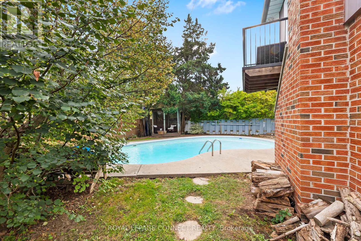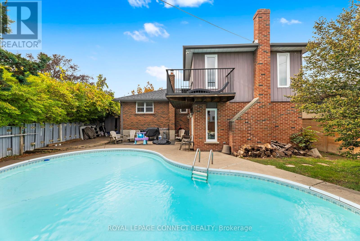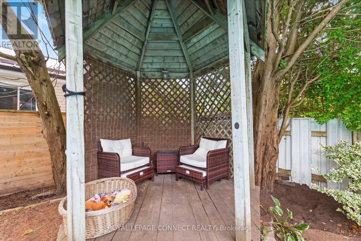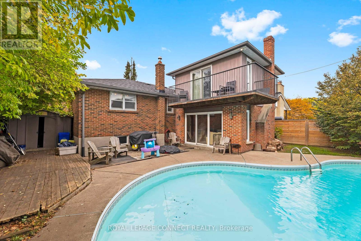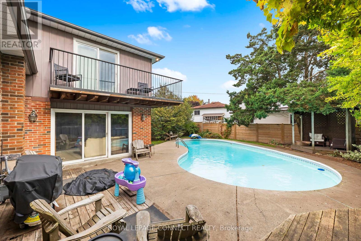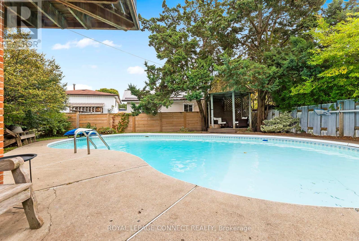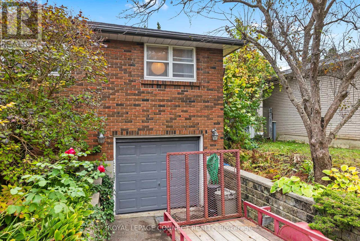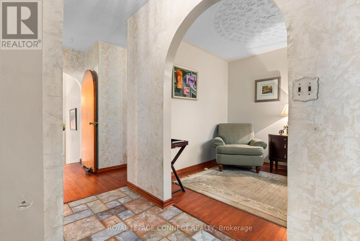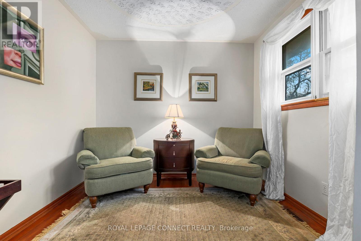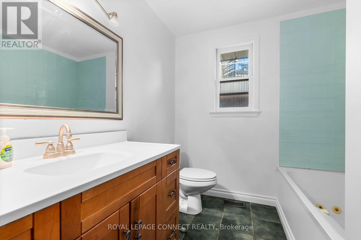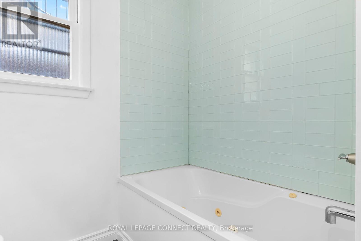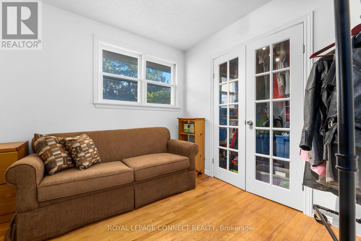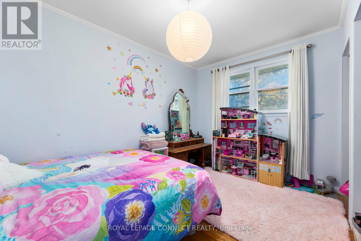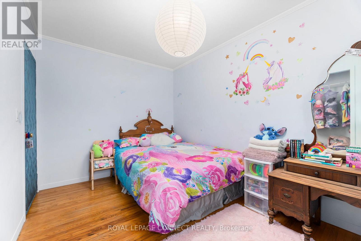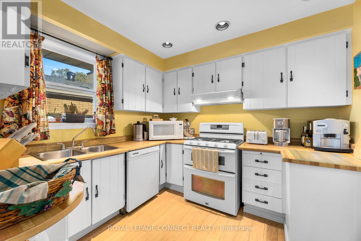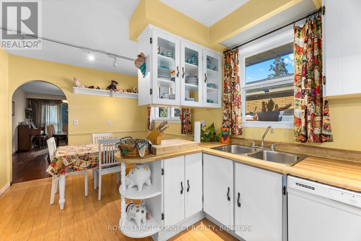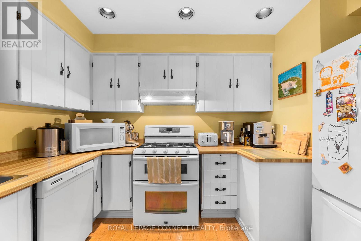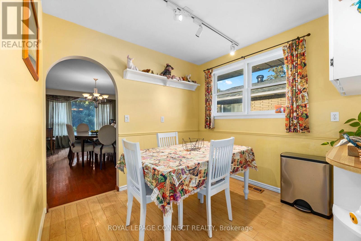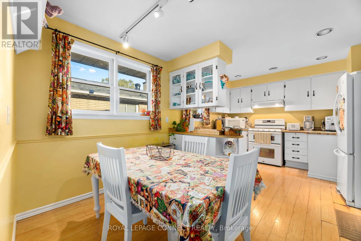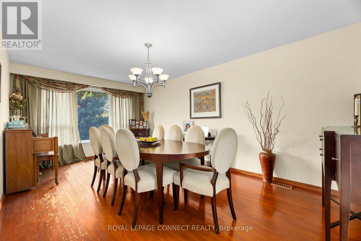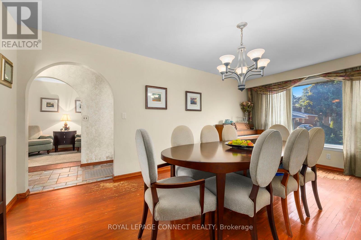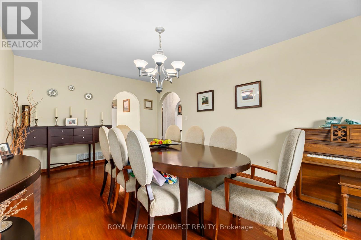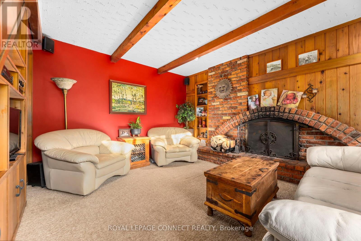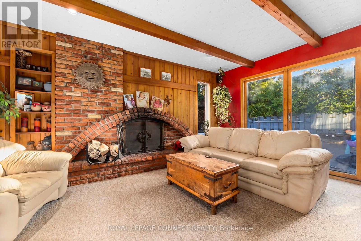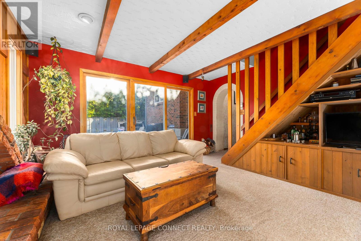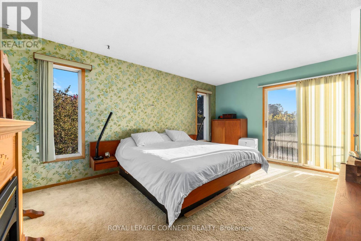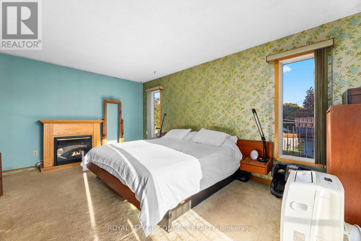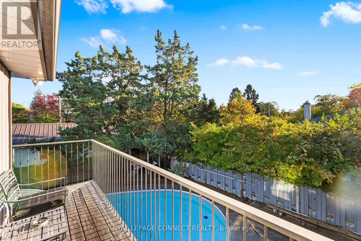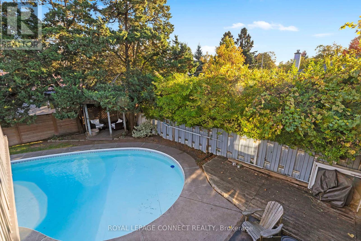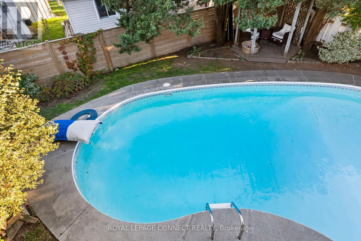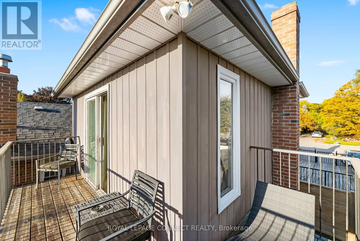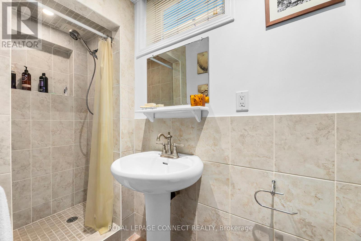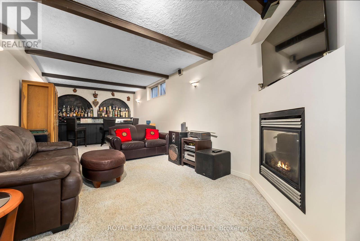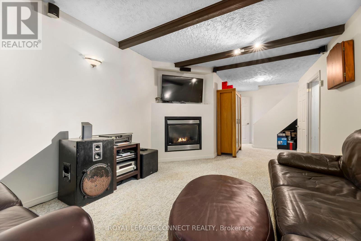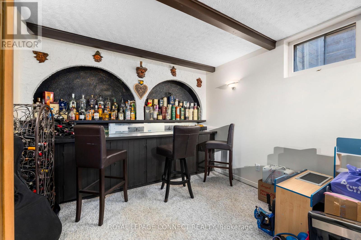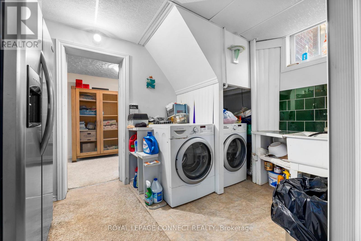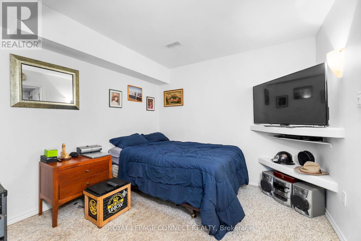166 Clements Road E Ajax, Ontario L1S 1M1
$825,000
Charming 3-bedroom home in desirable South Ajax. Located on a mature tree-lined street just minutes from the lake, trails, and great schools. This property features a cool multi-level layout with plenty of natural light and character. The backyard is a private retreat with an inground pool and covered seating area, perfect for summer relaxation. While the home could use some updating, it offers solid bones, a great lot, and endless potential to make it your own in one of Ajax's most sought-after neighbourhoods. (id:50886)
Open House
This property has open houses!
2:00 pm
Ends at:4:00 pm
2:00 pm
Ends at:4:00 pm
Property Details
| MLS® Number | E12464433 |
| Property Type | Single Family |
| Community Name | South East |
| Amenities Near By | Public Transit, Schools |
| Community Features | Community Centre, School Bus |
| Equipment Type | Water Heater |
| Features | Irregular Lot Size |
| Parking Space Total | 4 |
| Rental Equipment Type | Water Heater |
| Structure | Shed |
Building
| Bathroom Total | 2 |
| Bedrooms Above Ground | 4 |
| Bedrooms Total | 4 |
| Age | 51 To 99 Years |
| Amenities | Fireplace(s) |
| Appliances | All, Dishwasher, Dryer, Stove, Washer, Refrigerator |
| Basement Type | Full |
| Construction Style Attachment | Detached |
| Construction Style Split Level | Backsplit |
| Cooling Type | Central Air Conditioning |
| Exterior Finish | Brick |
| Fire Protection | Smoke Detectors |
| Fireplace Present | Yes |
| Fireplace Total | 2 |
| Foundation Type | Block |
| Heating Fuel | Natural Gas |
| Heating Type | Forced Air |
| Size Interior | 1,500 - 2,000 Ft2 |
| Type | House |
| Utility Water | Municipal Water |
Parking
| Garage |
Land
| Acreage | No |
| Fence Type | Fenced Yard |
| Land Amenities | Public Transit, Schools |
| Landscape Features | Landscaped |
| Sewer | Sanitary Sewer |
| Size Depth | 110 Ft |
| Size Frontage | 55 Ft |
| Size Irregular | 55 X 110 Ft ; 55.08 Ft X 110.24 Ft X 50.05 Ft X 110.08 |
| Size Total Text | 55 X 110 Ft ; 55.08 Ft X 110.24 Ft X 50.05 Ft X 110.08|under 1/2 Acre |
| Zoning Description | R1-b |
Rooms
| Level | Type | Length | Width | Dimensions |
|---|---|---|---|---|
| Second Level | Primary Bedroom | 5.12 m | 3.66 m | 5.12 m x 3.66 m |
| Basement | Bedroom 4 | 3.76 m | 2.97 m | 3.76 m x 2.97 m |
| Basement | Recreational, Games Room | 3.34 m | 9.6 m | 3.34 m x 9.6 m |
| Main Level | Living Room | 2.55 m | 2.85 m | 2.55 m x 2.85 m |
| Main Level | Dining Room | 3.48 m | 5.5 m | 3.48 m x 5.5 m |
| Main Level | Kitchen | 3.48 m | 2.74 m | 3.48 m x 2.74 m |
| Main Level | Eating Area | 2.79 m | 2.3 m | 2.79 m x 2.3 m |
| Main Level | Family Room | 4.79 m | 3.54 m | 4.79 m x 3.54 m |
| Main Level | Bedroom 2 | 2.64 m | 3.89 m | 2.64 m x 3.89 m |
| Main Level | Bedroom 3 | 2.82 m | 2.85 m | 2.82 m x 2.85 m |
Utilities
| Cable | Installed |
| Electricity | Installed |
| Sewer | Installed |
https://www.realtor.ca/real-estate/28994175/166-clements-road-e-ajax-south-east-south-east
Contact Us
Contact us for more information
Julia Esther Seaton
Salesperson
(888) 766-4456
www.juliaseaton.ca/
www.facebook.com/JuliaSeatonHomes
twitter.com/JuliaESeaton
ca.linkedin.com/in/JuliaSeatonHomes
(905) 427-6522
(905) 427-6524
www.royallepageconnect.com

