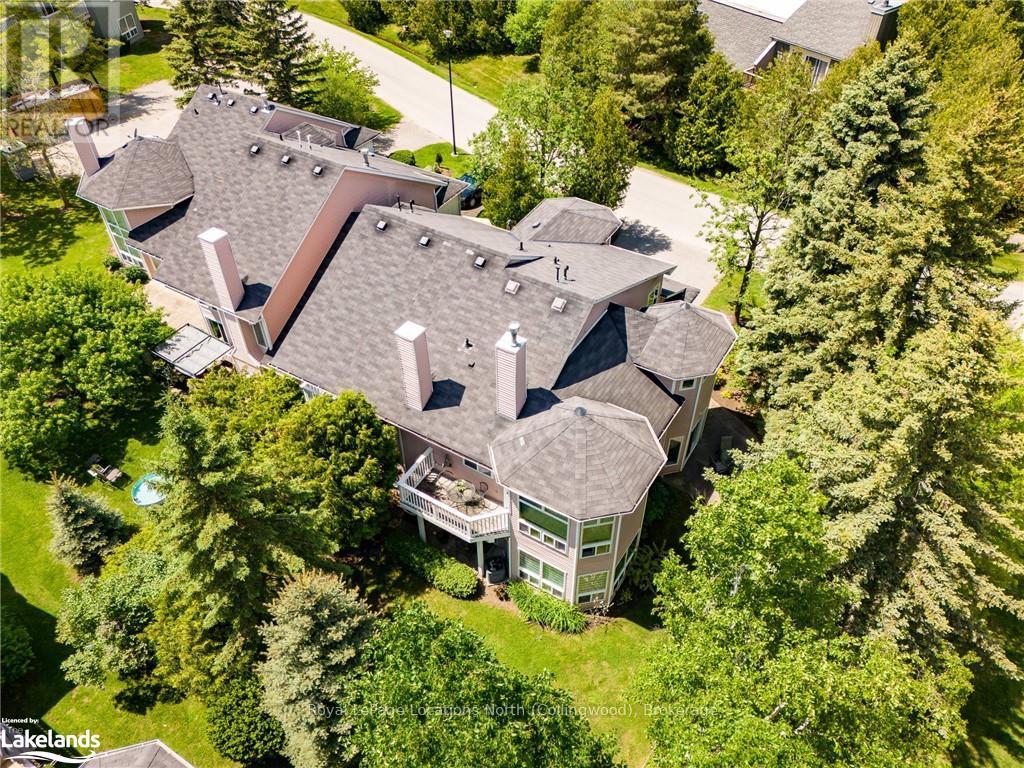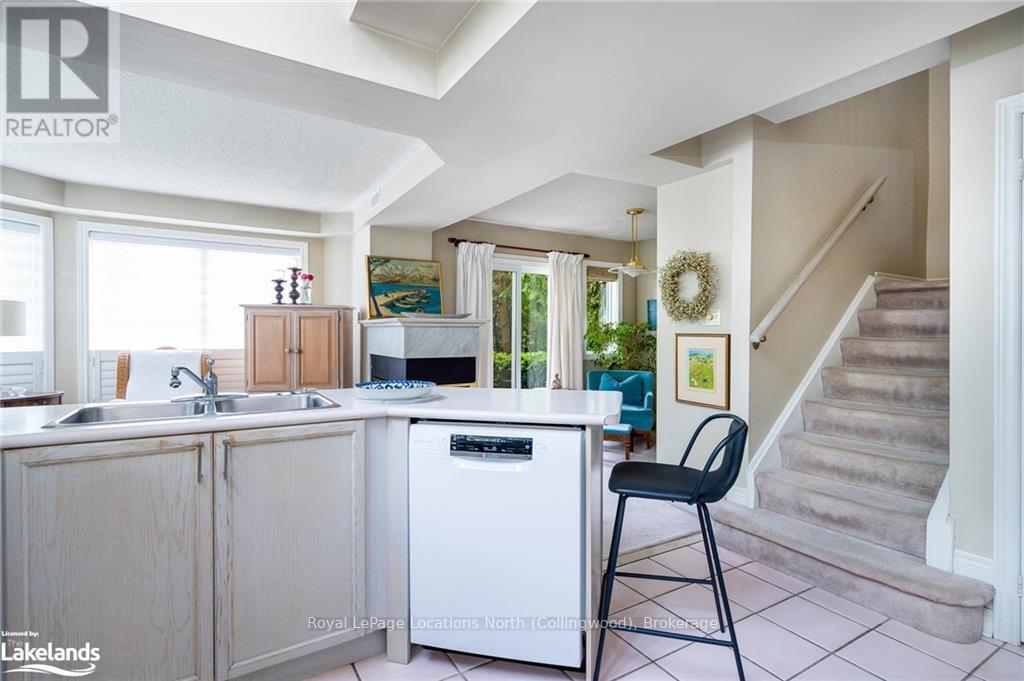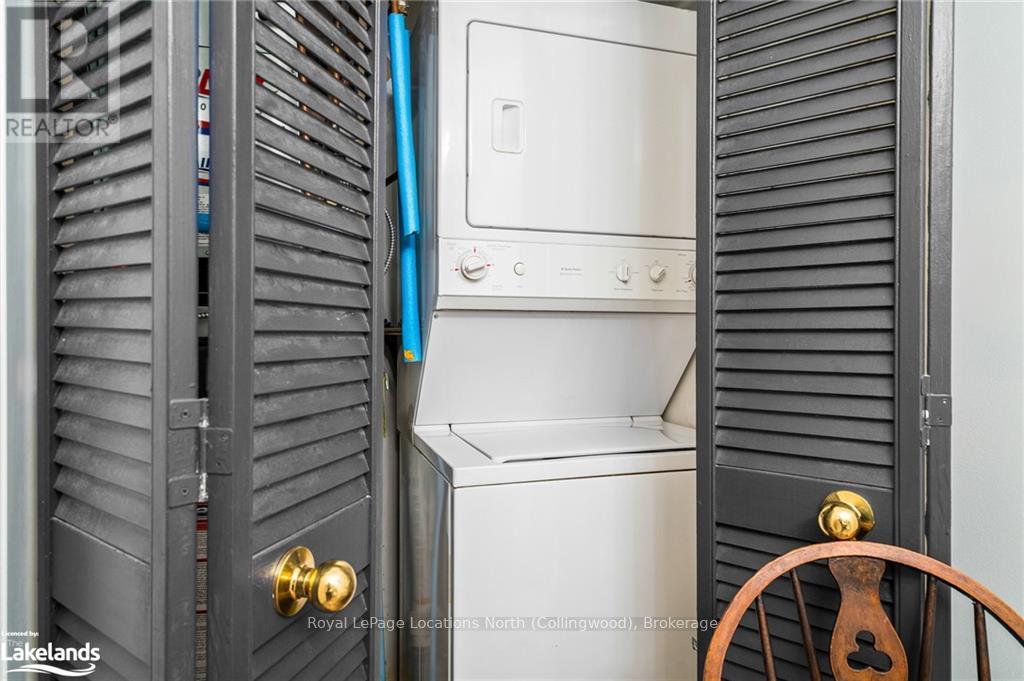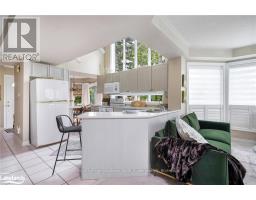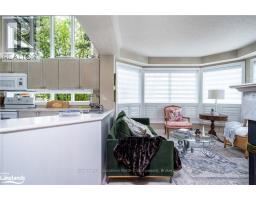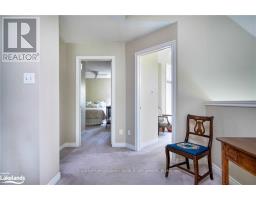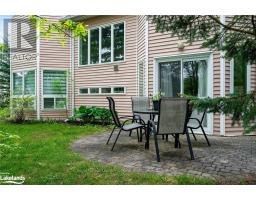166 Fairway Crescent Collingwood, Ontario L9Y 5B4
$619,000Maintenance,
$491.71 Monthly
Maintenance,
$491.71 MonthlyThis beautiful 3 bedroom, 3 bathroom private end unit offers large windows throughout both levels allowing an abundance of natural light to fill all rooms. The property offers great privacy with mature trees boarding the home, two patios as well as an upper deck off the master bedroom. This very desirable floor plan provides an open concept on the main level featuring a dining area, kitchen, living room with gas fireplace, and powder room. The upper level has 3 generous sized bedrooms, 3 piece bathroom, and the master has a 4 piece ensuite, gas fireplace and outdoor deck. Newer air conditioner, furnace and hot water heater provides improved efficiency, comfort and costs. The exterior siding is undergoing a modernization from the current recreational flare to a modern grey as seen in the pictures. A rare offering in this community is to have a single car garage. Additional parking on the private drive and additional guest parking is just around the corner. Storage is also in abundance with 4 outdoor lockers, the garage and cubbies and closets within the unit. This property is ideally located on the West end of Collingwood, so you can be within minutes to the ski hills, golf courses, Georgian bay and shopping. (id:50886)
Property Details
| MLS® Number | S10895860 |
| Property Type | Single Family |
| Community Name | Collingwood |
| CommunityFeatures | Pet Restrictions |
| ParkingSpaceTotal | 2 |
Building
| BathroomTotal | 3 |
| BedroomsAboveGround | 3 |
| BedroomsTotal | 3 |
| Amenities | Storage - Locker |
| Appliances | Water Heater, Dishwasher, Dryer, Garage Door Opener, Microwave, Refrigerator, Stove |
| CoolingType | Central Air Conditioning |
| ExteriorFinish | Vinyl Siding |
| FireplacePresent | Yes |
| FireplaceTotal | 2 |
| HalfBathTotal | 1 |
| HeatingFuel | Natural Gas |
| HeatingType | Forced Air |
| StoriesTotal | 2 |
| SizeInterior | 1199.9898 - 1398.9887 Sqft |
| Type | Row / Townhouse |
| UtilityWater | Municipal Water |
Parking
| Attached Garage |
Land
| Acreage | No |
| ZoningDescription | R-1 |
Rooms
| Level | Type | Length | Width | Dimensions |
|---|---|---|---|---|
| Second Level | Bedroom | 3.23 m | 4.95 m | 3.23 m x 4.95 m |
| Second Level | Primary Bedroom | 3.76 m | 3.81 m | 3.76 m x 3.81 m |
| Second Level | Bathroom | 3.05 m | 2.13 m | 3.05 m x 2.13 m |
| Second Level | Bedroom | 3.48 m | 3.15 m | 3.48 m x 3.15 m |
| Second Level | Bathroom | 1.6 m | 2.34 m | 1.6 m x 2.34 m |
| Main Level | Living Room | 6.93 m | 3.89 m | 6.93 m x 3.89 m |
| Main Level | Kitchen | 3.73 m | 3.07 m | 3.73 m x 3.07 m |
| Main Level | Dining Room | 2.39 m | 3.25 m | 2.39 m x 3.25 m |
| Main Level | Bathroom | 1.55 m | 1.96 m | 1.55 m x 1.96 m |
| Main Level | Laundry Room | 1.55 m | 1.04 m | 1.55 m x 1.04 m |
https://www.realtor.ca/real-estate/27463637/166-fairway-crescent-collingwood-collingwood
Interested?
Contact us for more information
Tom Griggs
Salesperson
112 Hurontario St
Collingwood, Ontario L9Y 2L8





