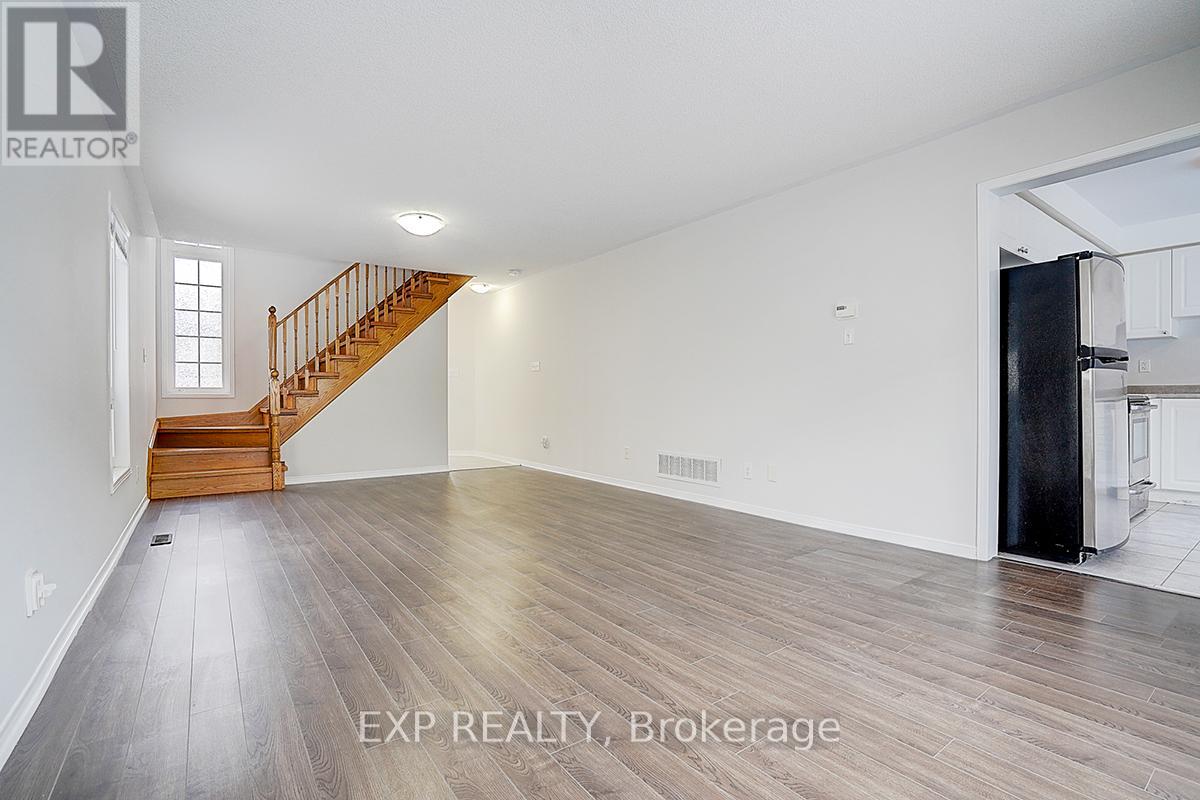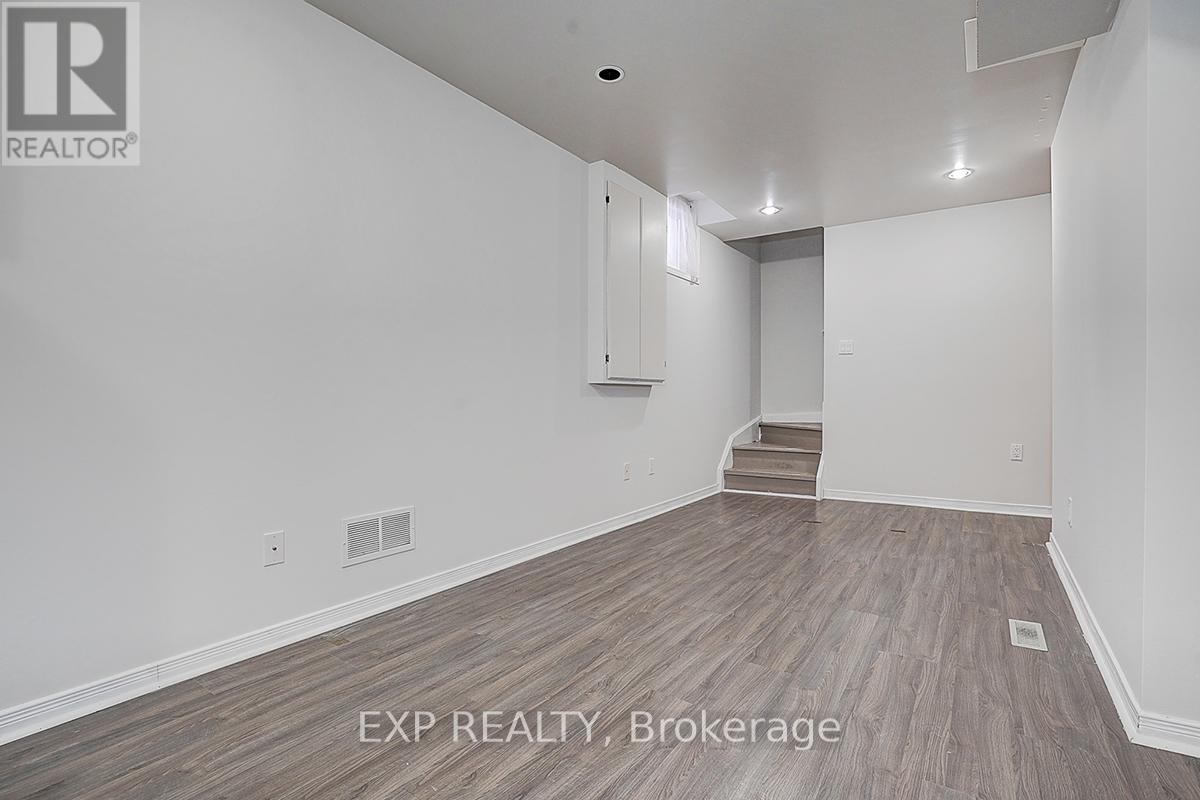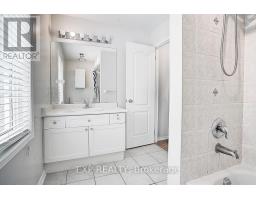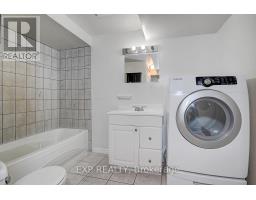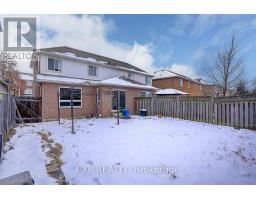166 Gail Parks Crescent Newmarket, Ontario L3X 3C1
$850,000
Great Location:A Semi-Detached 2 Kitchen 3+1 Bedroom In The Family-Friendly Neighborhood ,dly Neighborhood. Open Concept Main Fl With Oversized Picture Window Overlooking The Large Backyard. Bright Kitchen Features B/I Appliances & W/O To Backyard. The second floor is equipped with brand-new engineered laminate flooring, and the staircase has been renovated . Additionally, the entire house has been freshly painted .Walking Distance To Upper Canada Mall, To Schools And All Amenities, Close To 404/400 **** EXTRAS **** Fridge (2), Stove (2), Dishwasher, Microwave, Washer, Dryer, Hot Water Tank, All Electric Light Fixtures, All Window Coverings. (id:50886)
Property Details
| MLS® Number | N11929202 |
| Property Type | Single Family |
| Community Name | Woodland Hill |
| AmenitiesNearBy | Park, Public Transit, Schools |
| ParkingSpaceTotal | 3 |
Building
| BathroomTotal | 3 |
| BedroomsAboveGround | 3 |
| BedroomsBelowGround | 1 |
| BedroomsTotal | 4 |
| BasementDevelopment | Finished |
| BasementType | N/a (finished) |
| ConstructionStyleAttachment | Semi-detached |
| CoolingType | Central Air Conditioning |
| ExteriorFinish | Brick |
| FlooringType | Tile, Laminate |
| FoundationType | Concrete |
| HalfBathTotal | 1 |
| HeatingFuel | Natural Gas |
| HeatingType | Forced Air |
| StoriesTotal | 2 |
| Type | House |
| UtilityWater | Municipal Water |
Parking
| Garage |
Land
| Acreage | No |
| FenceType | Fenced Yard |
| LandAmenities | Park, Public Transit, Schools |
| Sewer | Sanitary Sewer |
| SizeDepth | 82 Ft |
| SizeFrontage | 30 Ft |
| SizeIrregular | 30.02 X 82.02 Ft |
| SizeTotalText | 30.02 X 82.02 Ft |
| ZoningDescription | Residential |
Rooms
| Level | Type | Length | Width | Dimensions |
|---|---|---|---|---|
| Second Level | Primary Bedroom | 4.17 m | 3.3 m | 4.17 m x 3.3 m |
| Second Level | Bedroom 2 | 4.11 m | 2.74 m | 4.11 m x 2.74 m |
| Second Level | Bedroom 3 | 3.05 m | 2.46 m | 3.05 m x 2.46 m |
| Basement | Kitchen | 4.14 m | 3.81 m | 4.14 m x 3.81 m |
| Basement | Bedroom 4 | 3.15 m | 2.59 m | 3.15 m x 2.59 m |
| Basement | Living Room | 3.05 m | 2.87 m | 3.05 m x 2.87 m |
| Main Level | Kitchen | 3.4 m | 3.35 m | 3.4 m x 3.35 m |
| Main Level | Living Room | 3.96 m | 3.51 m | 3.96 m x 3.51 m |
| Main Level | Dining Room | 3.96 m | 3.51 m | 3.96 m x 3.51 m |
Utilities
| Cable | Installed |
| Sewer | Installed |
Interested?
Contact us for more information
Vincent Xu
Salesperson
Sarah Shao
Salesperson








