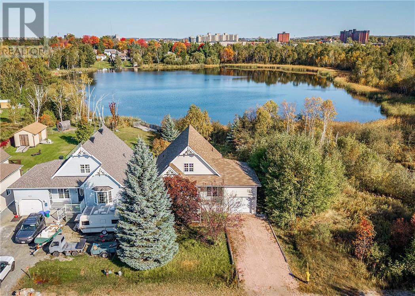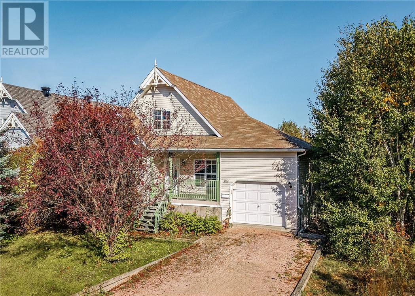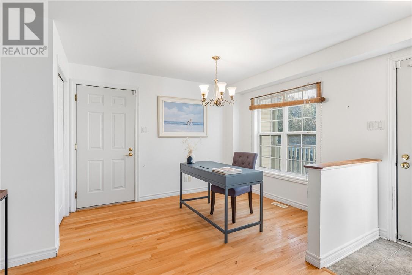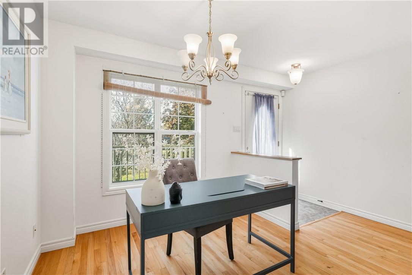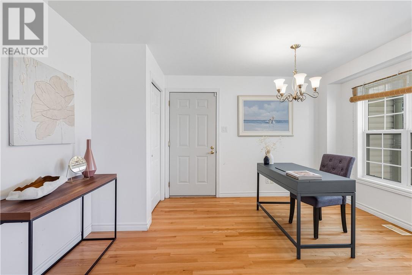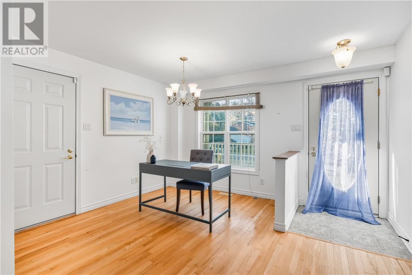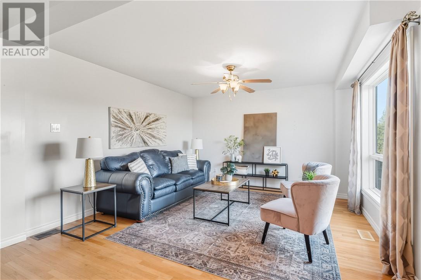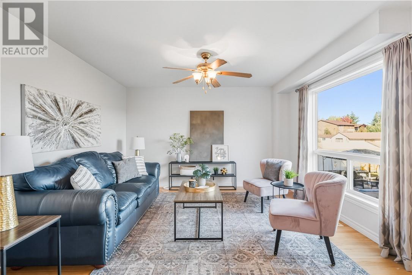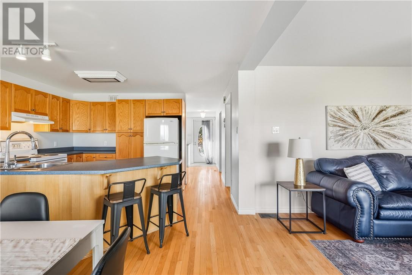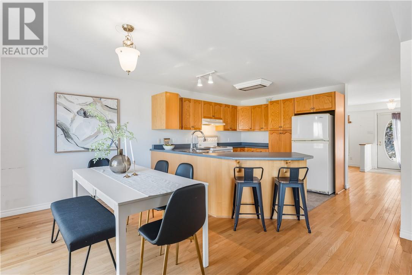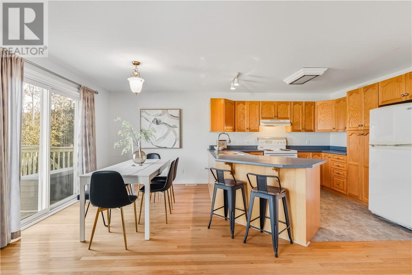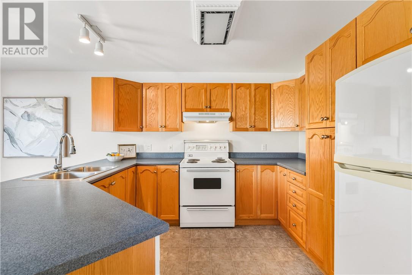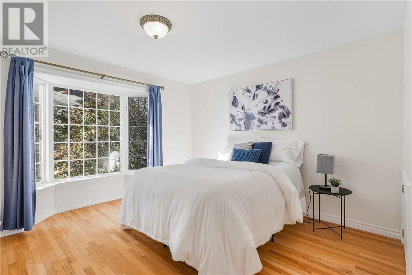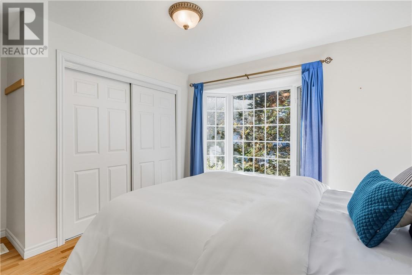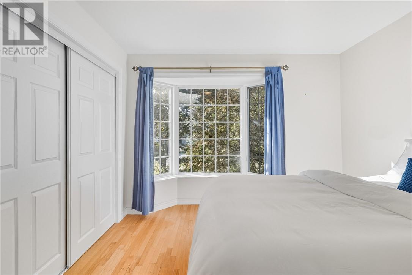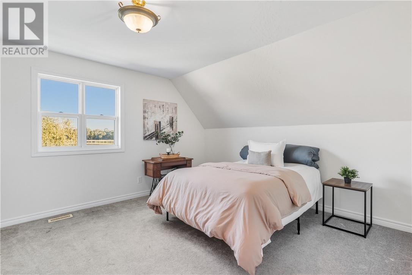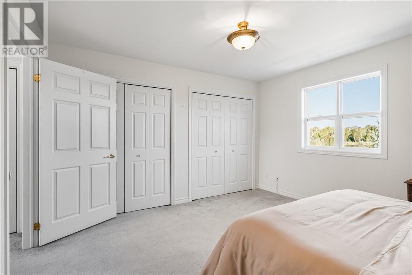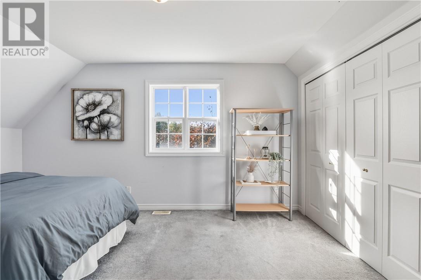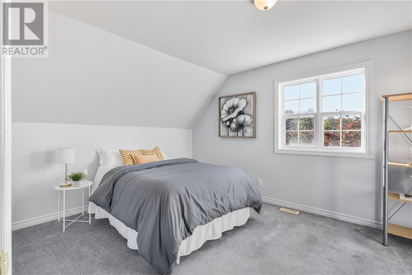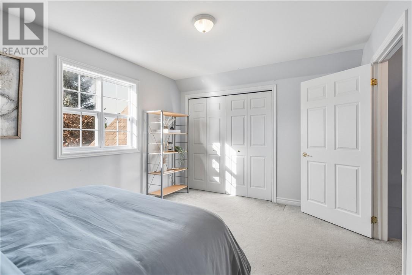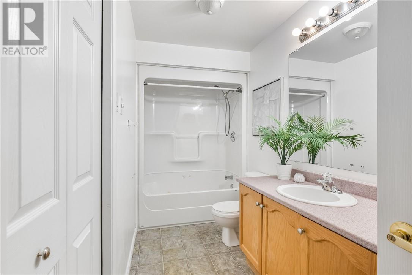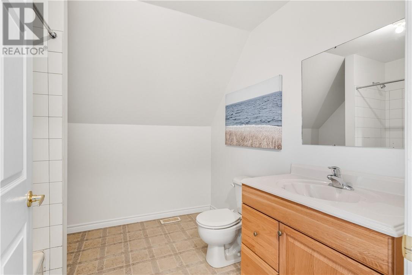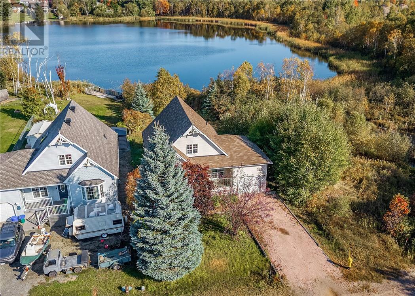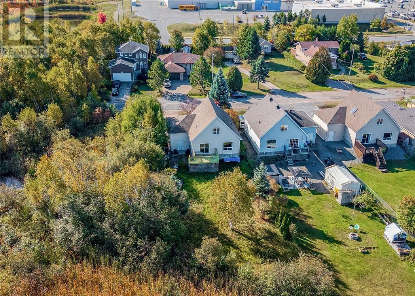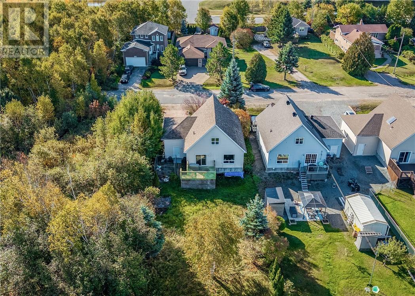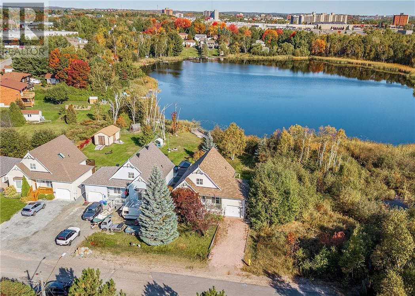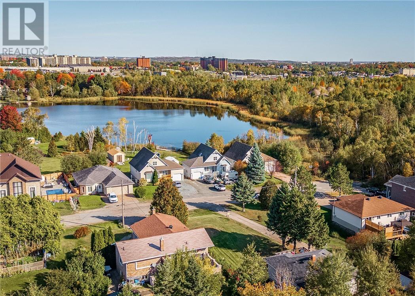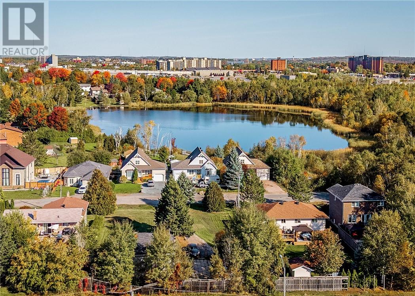166 Harty Street Sudbury, Ontario P3E 6M4
$475,000
166 Harty Street, Sudbury Welcome to this charming 3-bedroom, 2-bathroom home in Sudbury’s prime South End, perfectly situated on Still Lake. Built in 2005, this property offers both comfort and convenience in one of the city’s most sought-after locations. The home features an attached single-car garage and a bright, functional layout that’s ideal for families, professionals, or downsizers alike. With its great curb appeal and affordable price, it’s a rare opportunity to own a newer home in such a desirable neighbourhood. Enjoy the convenience of being just minutes from the hospital, Laurentian University, top-rated schools, shopping, and trails, making it an unbeatable location for both lifestyle and investment. This South End gem combines modern living with excellent value – don’t miss your chance to make it yours! (id:50886)
Property Details
| MLS® Number | 2125017 |
| Property Type | Single Family |
| Amenities Near By | Hospital, Schools, Shopping, University |
| Equipment Type | Water Heater |
| Rental Equipment Type | Water Heater |
| Road Type | Paved Road |
| Water Front Type | Waterfront |
Building
| Bathroom Total | 2 |
| Bedrooms Total | 3 |
| Architectural Style | 2 Level |
| Basement Type | Crawl Space |
| Cooling Type | Central Air Conditioning |
| Exterior Finish | Vinyl Siding |
| Flooring Type | Hardwood, Linoleum, Carpeted |
| Foundation Type | Piled |
| Heating Type | Forced Air |
| Roof Material | Asphalt Shingle |
| Roof Style | Unknown |
| Type | House |
| Utility Water | Municipal Water |
Parking
| Attached Garage | |
| Gravel |
Land
| Access Type | Year-round Access |
| Acreage | No |
| Land Amenities | Hospital, Schools, Shopping, University |
| Sewer | Municipal Sewage System |
| Size Total Text | Under 1/2 Acre |
| Zoning Description | R1-5 |
Rooms
| Level | Type | Length | Width | Dimensions |
|---|---|---|---|---|
| Second Level | Bathroom | 8.9 x 8.7 | ||
| Second Level | Bedroom | 12.8 x 14.1 | ||
| Second Level | Bedroom | 10.10 x 15 | ||
| Main Level | Primary Bedroom | 11.4 x 13 | ||
| Main Level | Living Room | 10.5 x 12.5 | ||
| Main Level | Dining Room | 8.2 x 10.5 | ||
| Main Level | Kitchen | 10.9 x 11 | ||
| Main Level | Bathroom | 12.9 x 5 | ||
| Main Level | Den | 8.8 x 3.3 | ||
| Main Level | Foyer | 4 x 7.5 |
https://www.realtor.ca/real-estate/28947159/166-harty-street-sudbury
Contact Us
Contact us for more information
Justin Cousineau
Salesperson
www.youtube.com/embed/yNTD1rjAZs8
238 Elm St Suite 102
Sudbury, Ontario P3C 1V3
(705) 535-2230
www.goodmanors.ca/

