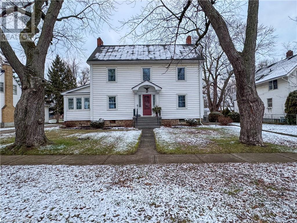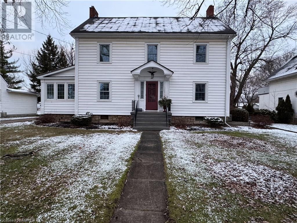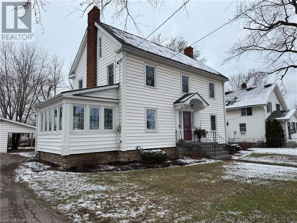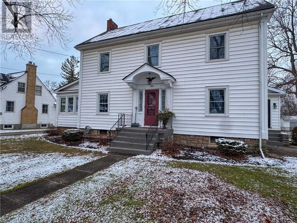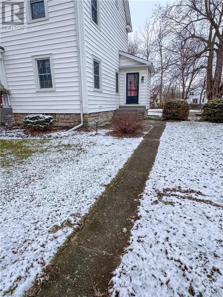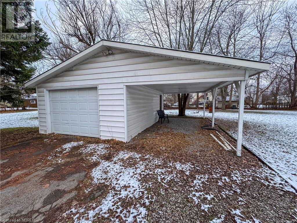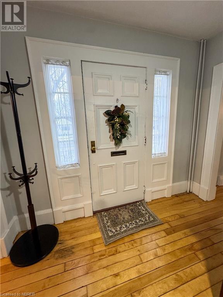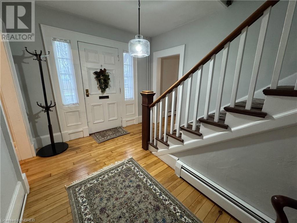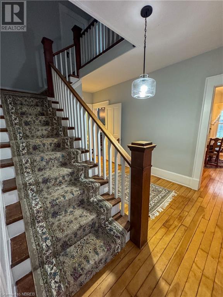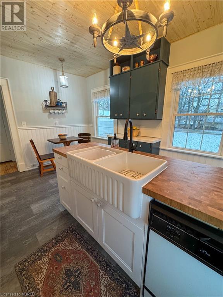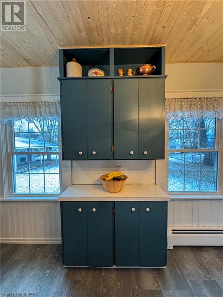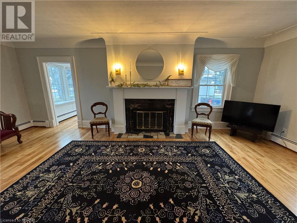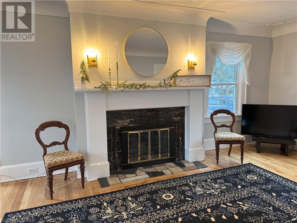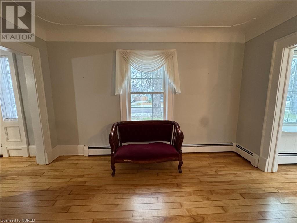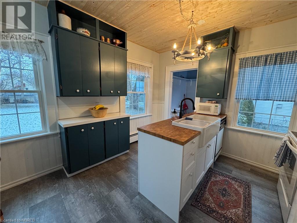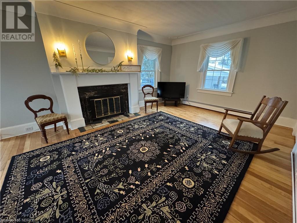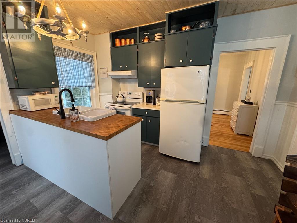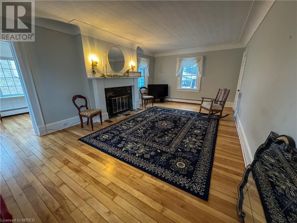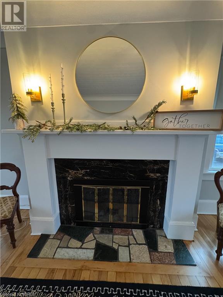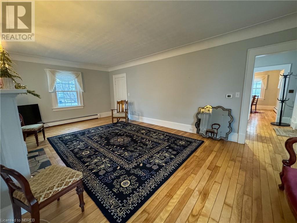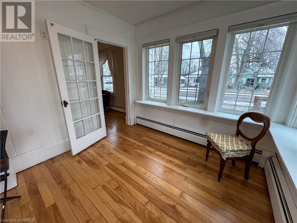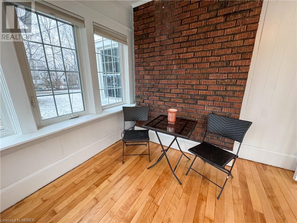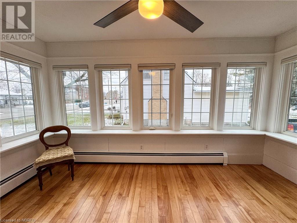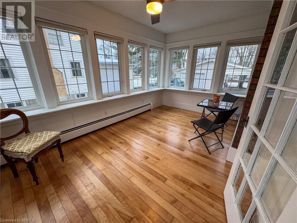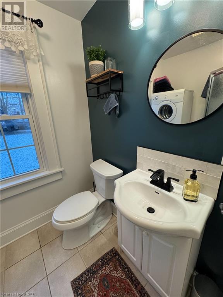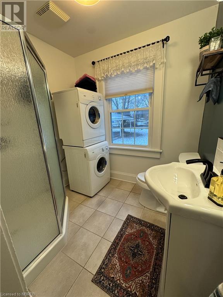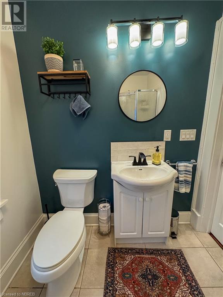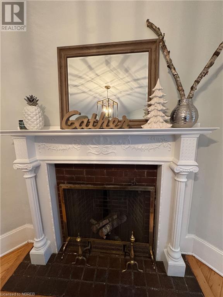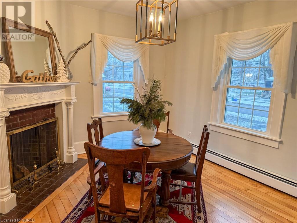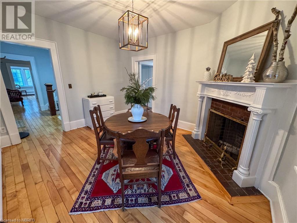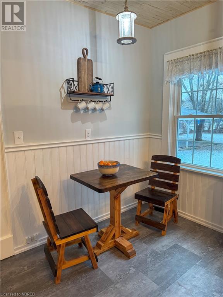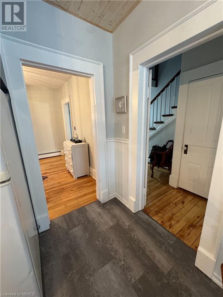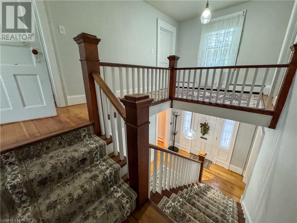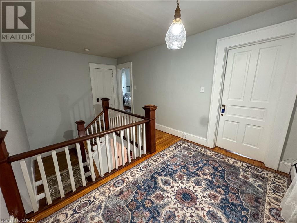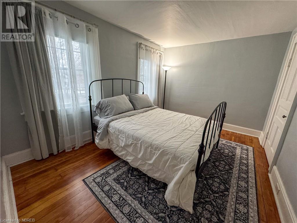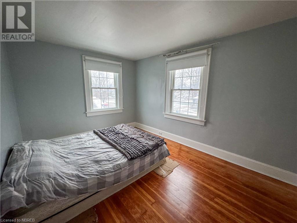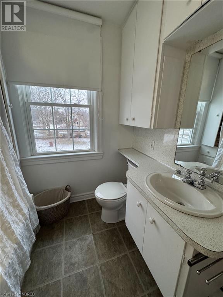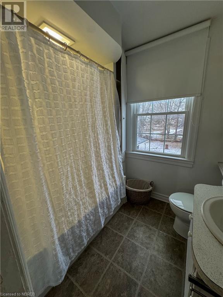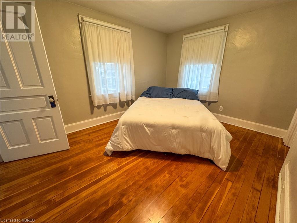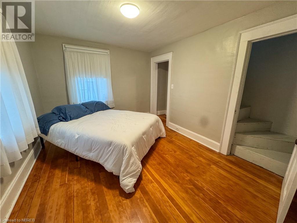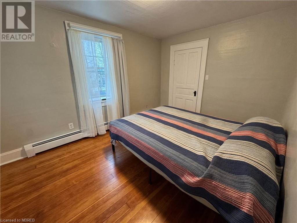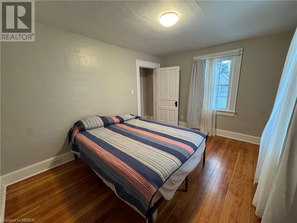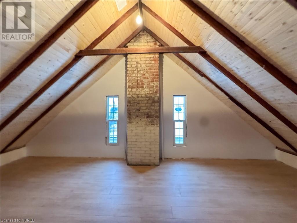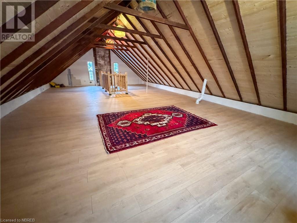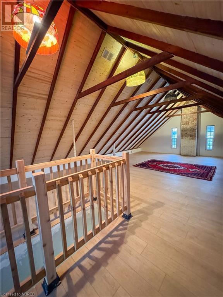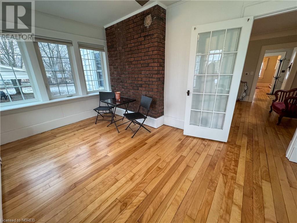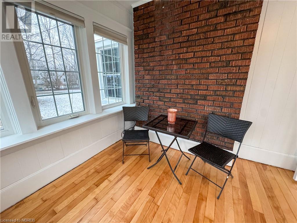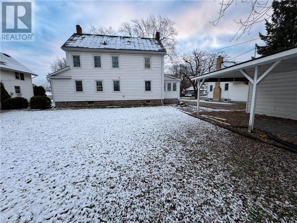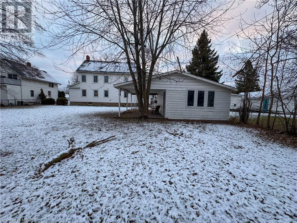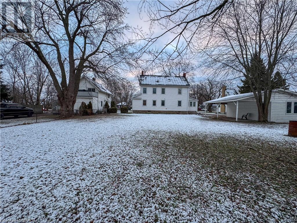166 North Street Fort Erie, Ontario L2A 3R7
$799,900
Welcome to a delightful century home full of character, ideally located just a short stroll from the scenic Niagara River. This spacious property boasts four generously sized bedrooms and two full bathrooms, making it a perfect family home. The newly updated finished third floor offers incredible potential, whether you're envisioning a cozy loft, an expansive rec room, or a quiet retreat. The large 95' x 166' lot provides plenty of space for outdoor activities, with room for family and pets to roam or for hosting gatherings. You'll also enjoy the convenience of a detached garage and a carport, offering ample room for vehicles and storage. Inside, the home is well-maintained but presents a fantastic opportunity to infuse your personal style and update it to suit your needs. Recent improvements, including updated electrical work and new windows, give you a solid foundation to work from. The gleaming newly refinished maple floors throughout add warmth and charm, and the updated kitchen is a fantastic step towards modernizing the space. One of the standout features of this home is the large year-round sunroom, offering a bright and inviting space to relax, entertain, or simply enjoy the views of your expansive yard. With a blend of old-world charm and the potential for contemporary updates, this home is ready for you to make it your own. If you're seeking a home with character, space, and plenty of potential, this is the one you've been waiting for! (id:50886)
Property Details
| MLS® Number | 40686083 |
| Property Type | Single Family |
| AmenitiesNearBy | Hospital, Public Transit |
| CommunityFeatures | Quiet Area |
| EquipmentType | None |
| Features | Paved Driveway |
| ParkingSpaceTotal | 9 |
| RentalEquipmentType | None |
Building
| BathroomTotal | 2 |
| BedroomsAboveGround | 4 |
| BedroomsTotal | 4 |
| Appliances | Dishwasher, Dryer, Refrigerator, Stove, Washer, Hood Fan |
| ArchitecturalStyle | 2 Level |
| BasementDevelopment | Unfinished |
| BasementType | Partial (unfinished) |
| ConstructedDate | 1927 |
| ConstructionStyleAttachment | Detached |
| CoolingType | None |
| ExteriorFinish | Aluminum Siding, Vinyl Siding |
| FoundationType | Block |
| HeatingFuel | Natural Gas |
| HeatingType | Radiant Heat |
| StoriesTotal | 2 |
| SizeInterior | 2200 Sqft |
| Type | House |
| UtilityWater | Municipal Water |
Parking
| Detached Garage |
Land
| Acreage | No |
| LandAmenities | Hospital, Public Transit |
| Sewer | Municipal Sewage System |
| SizeDepth | 166 Ft |
| SizeFrontage | 95 Ft |
| SizeTotalText | Under 1/2 Acre |
| ZoningDescription | R2 |
Rooms
| Level | Type | Length | Width | Dimensions |
|---|---|---|---|---|
| Second Level | 4pc Bathroom | 4' x 6' | ||
| Second Level | Bedroom | 13'4'' x 9'10'' | ||
| Second Level | Bedroom | 13'3'' x 10'4'' | ||
| Second Level | Bedroom | 13'3'' x 10'4'' | ||
| Second Level | Bedroom | 13'3'' x 10'4'' | ||
| Third Level | Loft | 20'5'' x 15'5'' | ||
| Main Level | Dining Room | 13'3'' x 11'5'' | ||
| Main Level | Kitchen | 13'3'' x 11'5'' | ||
| Main Level | 3pc Bathroom | 4' x 4' | ||
| Main Level | Sunroom | 14'9'' x 9'5'' | ||
| Main Level | Living Room | 23'5'' x 13'2'' |
https://www.realtor.ca/real-estate/27749697/166-north-street-fort-erie
Interested?
Contact us for more information
Amy Kazi
Salesperson
138 Main Street West
North Bay, Ontario P1B 2T5

