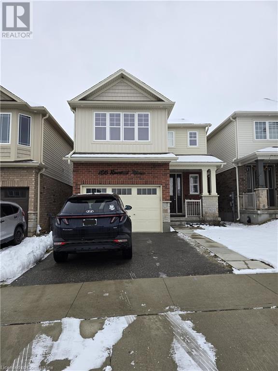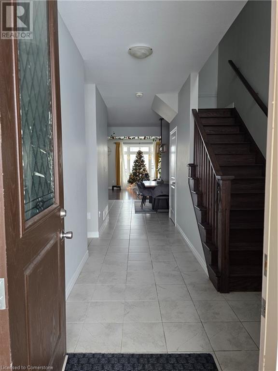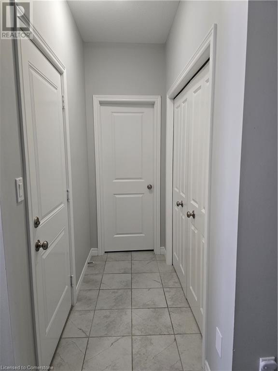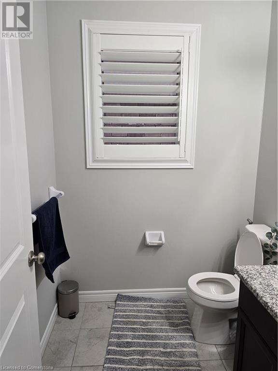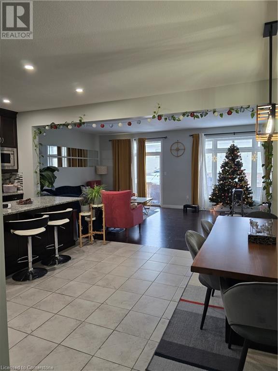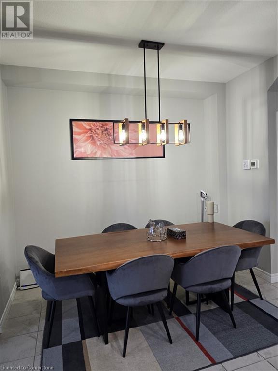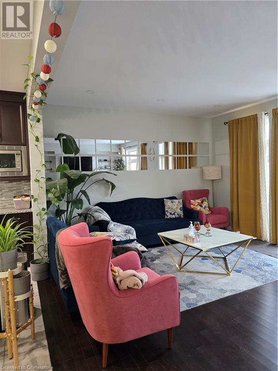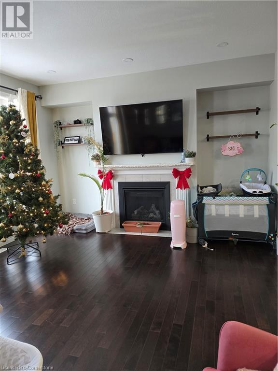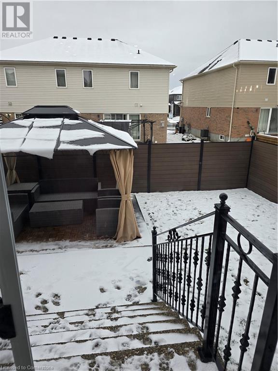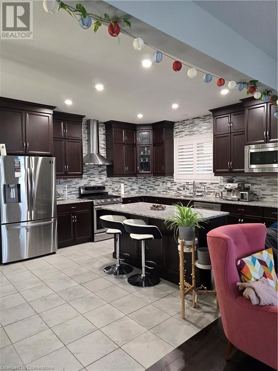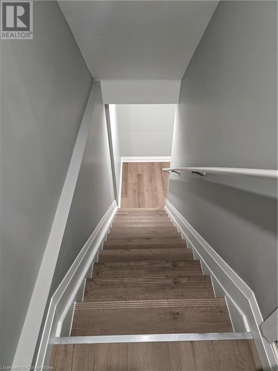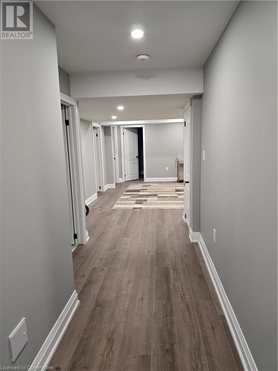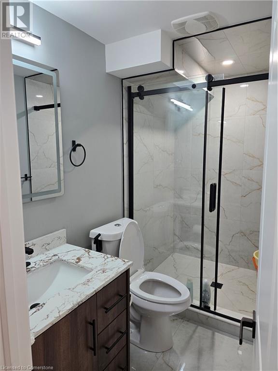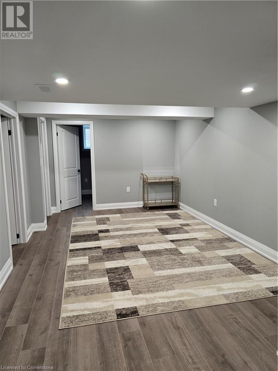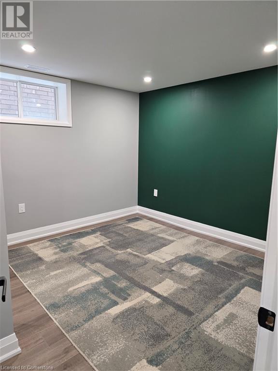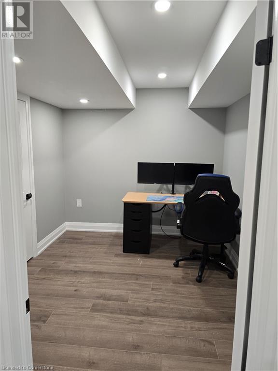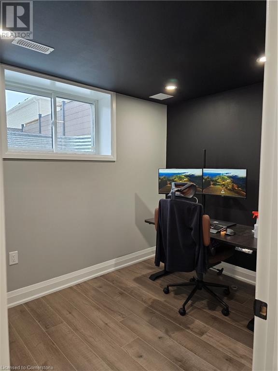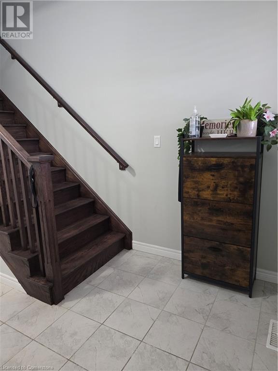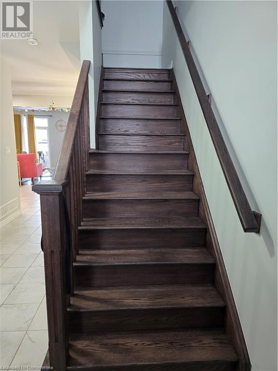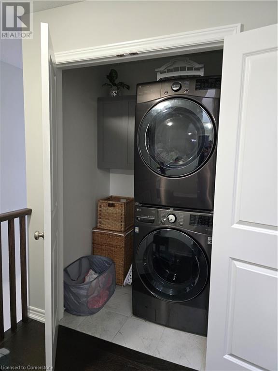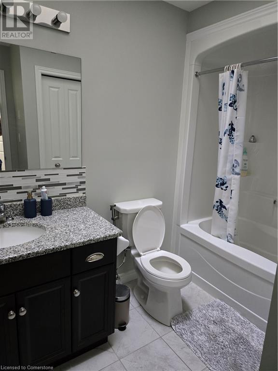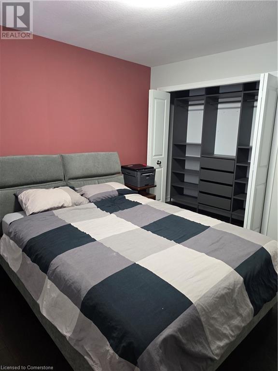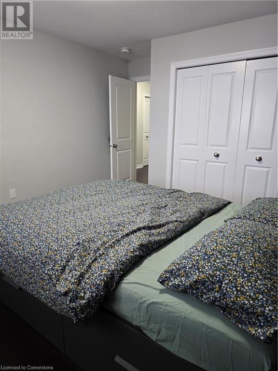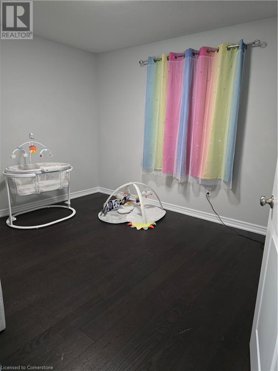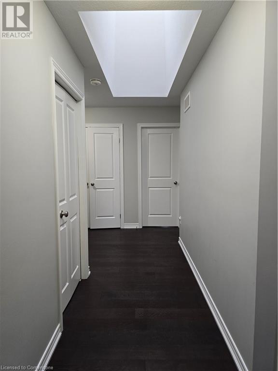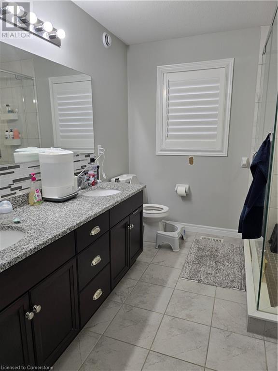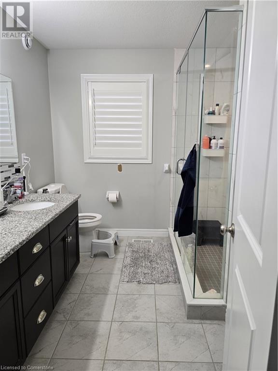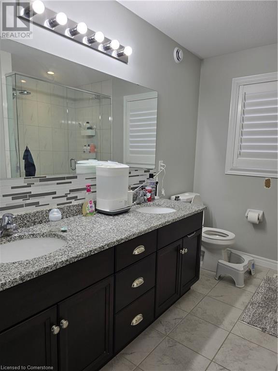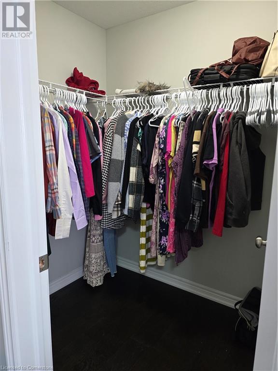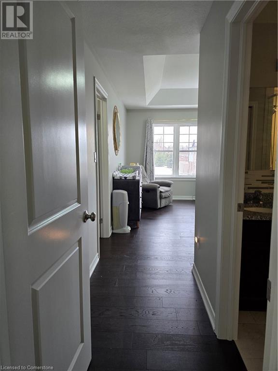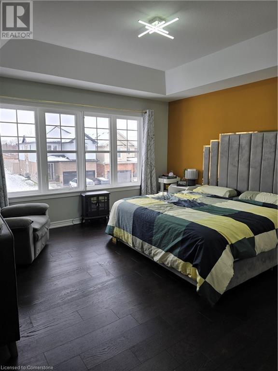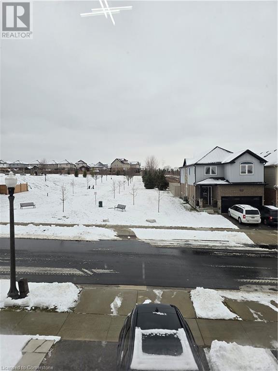166 Rivertrail Avenue Kitchener, Ontario N2A 0H9
$4,000 Monthly
Located in the highly sought-after Idlewood neighborhood, offering a combination of comfort, space, and style. From the moment you approach, the home captivates with its curb appeal and charming front porch, which overlooks the tranquil Eden Oak Park just across the street. Upon entering, you are welcomed into a spacious foyer that leads to an open-concept living area designed for modern living. The standout feature of this home is its stunning kitchen and dining area, which is perfect for both casual meals and entertaining. With an abundance of cabinetry offering ample storage, sleek granite countertops, a contemporary backsplash, high-end stainless steel appliances, and a large island with seating for four, the kitchen is both functional and beautiful. The bright and airy living room is filled with natural light, enhanced by a gas fireplace, and pot lights, while a sliding door offers seamless access to the backyard, perfect for outdoor gatherings. The main floor also features a convenient powder room. Moving upstairs, the primary bedroom is a true retreat, featuring a ensuite with a double vanity, a glass shower, and a walk-in closet, offering a private sanctuary for rest and relaxation. Additionally, the upper floor includes a well-appointed 4-piece main bathroom with a skylight and convenient laundry facilities. Two additional skylights fill the upper floor with natural light, adding warmth and brightness throughout the space. The newly finished basement provides even more room to grow and offers endless possibilities for a home office, entertainment area, or additional living space. The backyard has been newly landscaped, offering a serene outdoor space to enjoy. This home is ideally situated in one of Kitchener's most desirable areas, just steps away from schools, parks, and trails, making it an unbeatable location for working professionals and students. (id:50886)
Property Details
| MLS® Number | 40686949 |
| Property Type | Single Family |
| AmenitiesNearBy | Airport, Hospital, Park, Place Of Worship, Playground, Public Transit, Schools, Ski Area |
| CommunicationType | High Speed Internet |
| CommunityFeatures | Quiet Area, School Bus |
| Features | Automatic Garage Door Opener |
| ParkingSpaceTotal | 2 |
Building
| BathroomTotal | 4 |
| BedroomsAboveGround | 4 |
| BedroomsBelowGround | 1 |
| BedroomsTotal | 5 |
| Appliances | Dishwasher, Dryer, Refrigerator, Stove, Washer, Microwave Built-in, Garage Door Opener |
| ArchitecturalStyle | 2 Level |
| BasementDevelopment | Finished |
| BasementType | Full (finished) |
| ConstructedDate | 2019 |
| ConstructionStyleAttachment | Detached |
| CoolingType | Central Air Conditioning |
| ExteriorFinish | Brick, Vinyl Siding |
| FoundationType | Poured Concrete |
| HalfBathTotal | 1 |
| HeatingType | Forced Air |
| StoriesTotal | 2 |
| SizeInterior | 2060 Sqft |
| Type | House |
| UtilityWater | Municipal Water |
Land
| AccessType | Highway Access |
| Acreage | No |
| LandAmenities | Airport, Hospital, Park, Place Of Worship, Playground, Public Transit, Schools, Ski Area |
| Sewer | Municipal Sewage System |
| SizeDepth | 101 Ft |
| SizeFrontage | 30 Ft |
| SizeTotalText | Under 1/2 Acre |
| ZoningDescription | R-6,597r;r-4,597r |
Rooms
| Level | Type | Length | Width | Dimensions |
|---|---|---|---|---|
| Second Level | 4pc Bathroom | Measurements not available | ||
| Second Level | 4pc Bathroom | Measurements not available | ||
| Second Level | Bedroom | 11'2'' x 14'3'' | ||
| Second Level | Bedroom | 10'5'' x 12'1'' | ||
| Second Level | Bedroom | 11'3'' x 14'3'' | ||
| Second Level | Primary Bedroom | 13'5'' x 20'5'' | ||
| Basement | 4pc Bathroom | Measurements not available | ||
| Basement | Den | 10'5'' x 12'1'' | ||
| Basement | Den | 10'5'' x 12'1'' | ||
| Basement | Bedroom | 11'2'' x 14'3'' | ||
| Main Level | 2pc Bathroom | Measurements not available | ||
| Main Level | Living Room | 22'2'' x 13'5'' | ||
| Main Level | Kitchen | 13'5'' x 13'0'' | ||
| Main Level | Dining Room | 8'9'' x 10'5'' |
Utilities
| Cable | Available |
| Electricity | Available |
| Telephone | Available |
https://www.realtor.ca/real-estate/27762841/166-rivertrail-avenue-kitchener
Interested?
Contact us for more information
Ibrahim Hussein Abouzeid
Salesperson
675 Riverbend Dr
Kitchener, Ontario N2K 3S3

