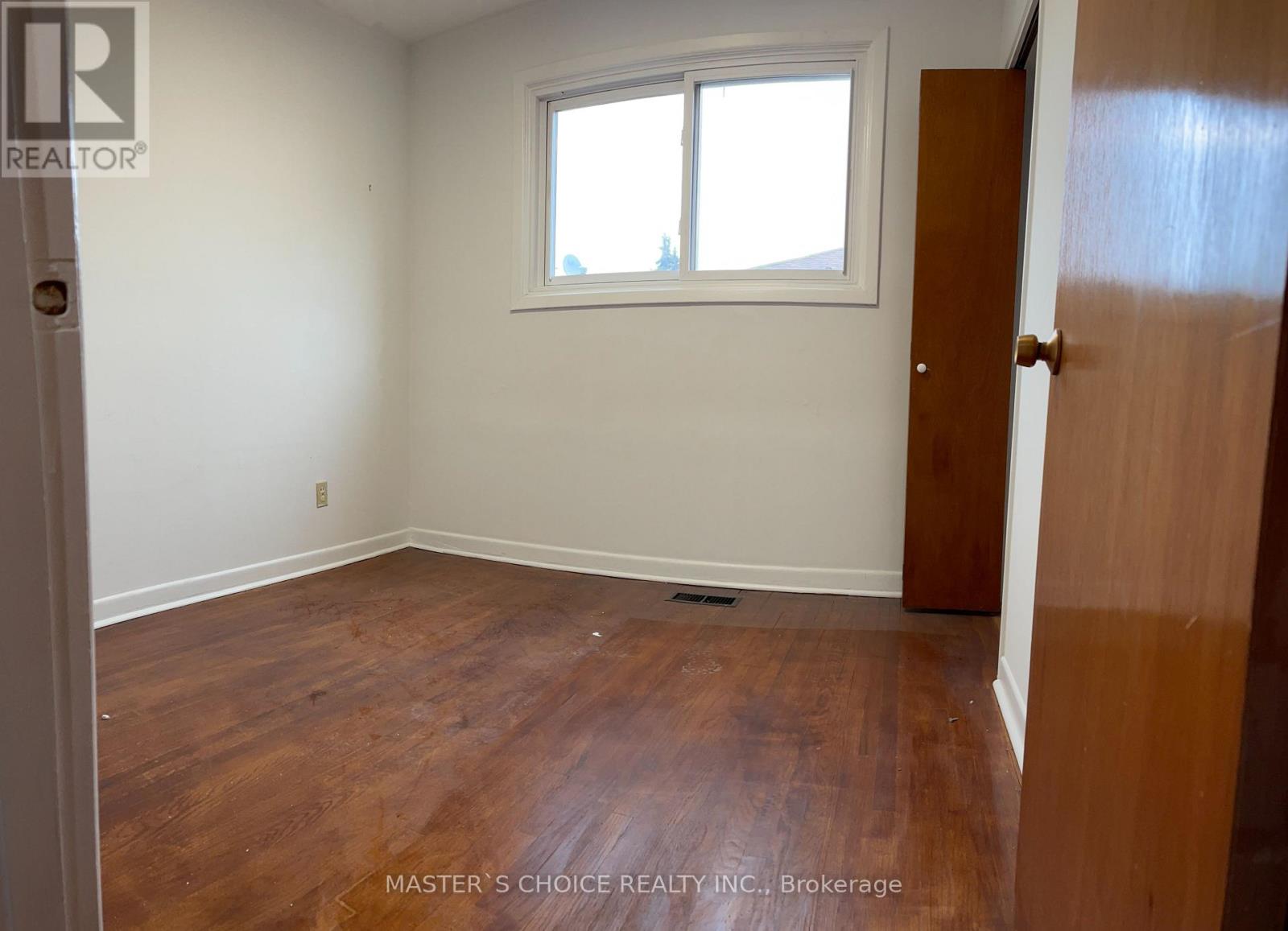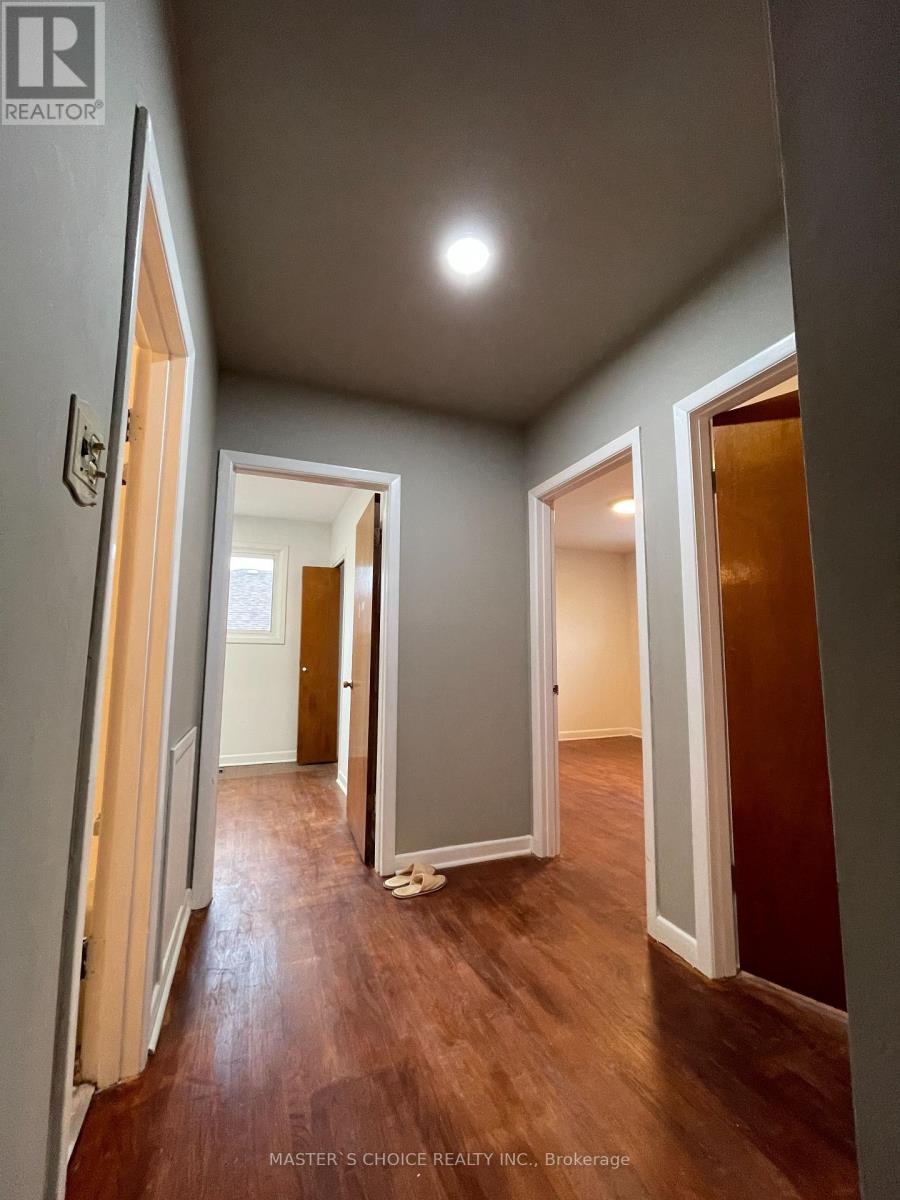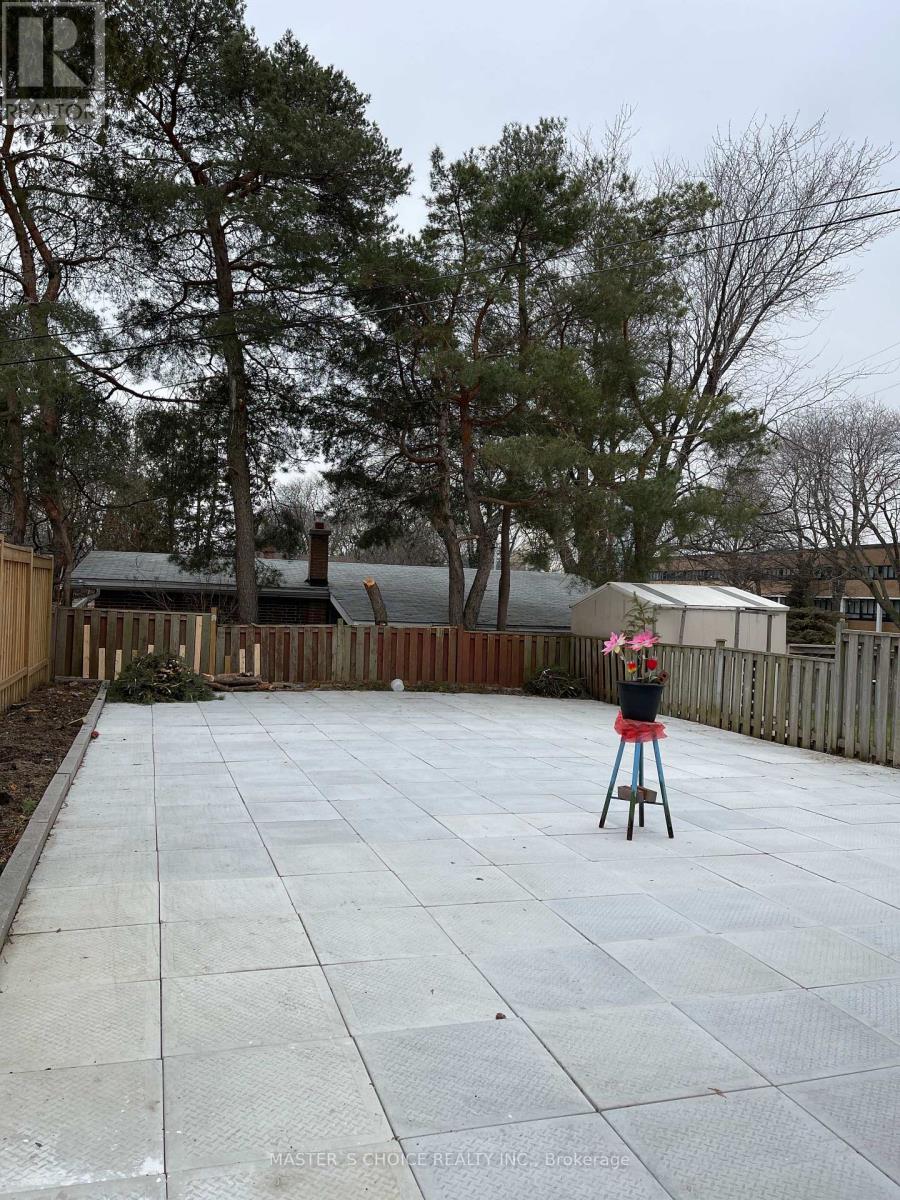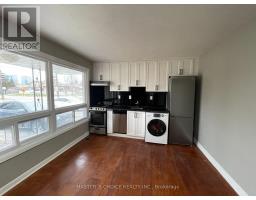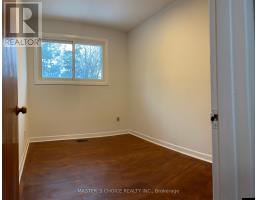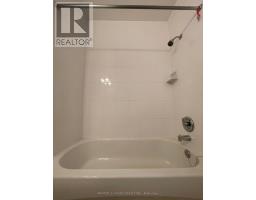166 Roywood Drive Toronto, Ontario M3A 2E4
$2,795 Monthly
Stunning 3 Bedrooms Backsplit, Bright. Open Concept Living/Dining Room- 10-minute walk to plaza with restaurants and grocery store- close to Fairview Mall and other amenities-1 min walk to bus station-parking available-private washer and dryer-Walk To All Levels Of Excellent Public, Catholic, French Immersion, Private Schools & International High School. Tennis Crt, Nature Trails, Ravines, Parks, Ez Access To Hwy 401/404/Dvp. W/Direct Express Bus Downtown.Looking someone has credit score, employment letter/or study, previous landlord reference. tenant pays 66% utilities **** EXTRAS **** Granite Counter Top And Stainless Steel Appliances In Kitchen, Fridge, Stove, And Washer. 2 Parking Spaces In The Driveway. All Electrical Light Fixtures (id:50886)
Property Details
| MLS® Number | C9370946 |
| Property Type | Single Family |
| Community Name | Parkwoods-Donalda |
| AmenitiesNearBy | Park, Place Of Worship, Public Transit, Schools |
| CommunityFeatures | Community Centre |
| Features | Carpet Free |
| ParkingSpaceTotal | 2 |
| ViewType | View |
Building
| BathroomTotal | 1 |
| BedroomsAboveGround | 3 |
| BedroomsTotal | 3 |
| ConstructionStyleAttachment | Semi-detached |
| ConstructionStyleSplitLevel | Sidesplit |
| CoolingType | Central Air Conditioning |
| ExteriorFinish | Brick |
| FlooringType | Hardwood |
| FoundationType | Brick |
| HeatingFuel | Natural Gas |
| HeatingType | Forced Air |
| SizeInterior | 1099.9909 - 1499.9875 Sqft |
| Type | House |
| UtilityWater | Municipal Water |
Land
| Acreage | No |
| LandAmenities | Park, Place Of Worship, Public Transit, Schools |
| Sewer | Sanitary Sewer |
| SizeDepth | 121 Ft |
| SizeFrontage | 29 Ft ,10 In |
| SizeIrregular | 29.9 X 121 Ft |
| SizeTotalText | 29.9 X 121 Ft |
Rooms
| Level | Type | Length | Width | Dimensions |
|---|---|---|---|---|
| Second Level | Primary Bedroom | 3.97 m | 3.26 m | 3.97 m x 3.26 m |
| Second Level | Bedroom 2 | 3.3 m | 3.15 m | 3.3 m x 3.15 m |
| Second Level | Bedroom 3 | 2.72 m | 2.72 m | 2.72 m x 2.72 m |
| Main Level | Living Room | 7.47 m | 3.9 m | 7.47 m x 3.9 m |
| Main Level | Kitchen | 7.47 m | 3.9 m | 7.47 m x 3.9 m |
Utilities
| Cable | Available |
| Sewer | Available |
Interested?
Contact us for more information
Jackie Chen
Salesperson
7030 Woodbine Ave #905
Markham, Ontario L3R 6G2









