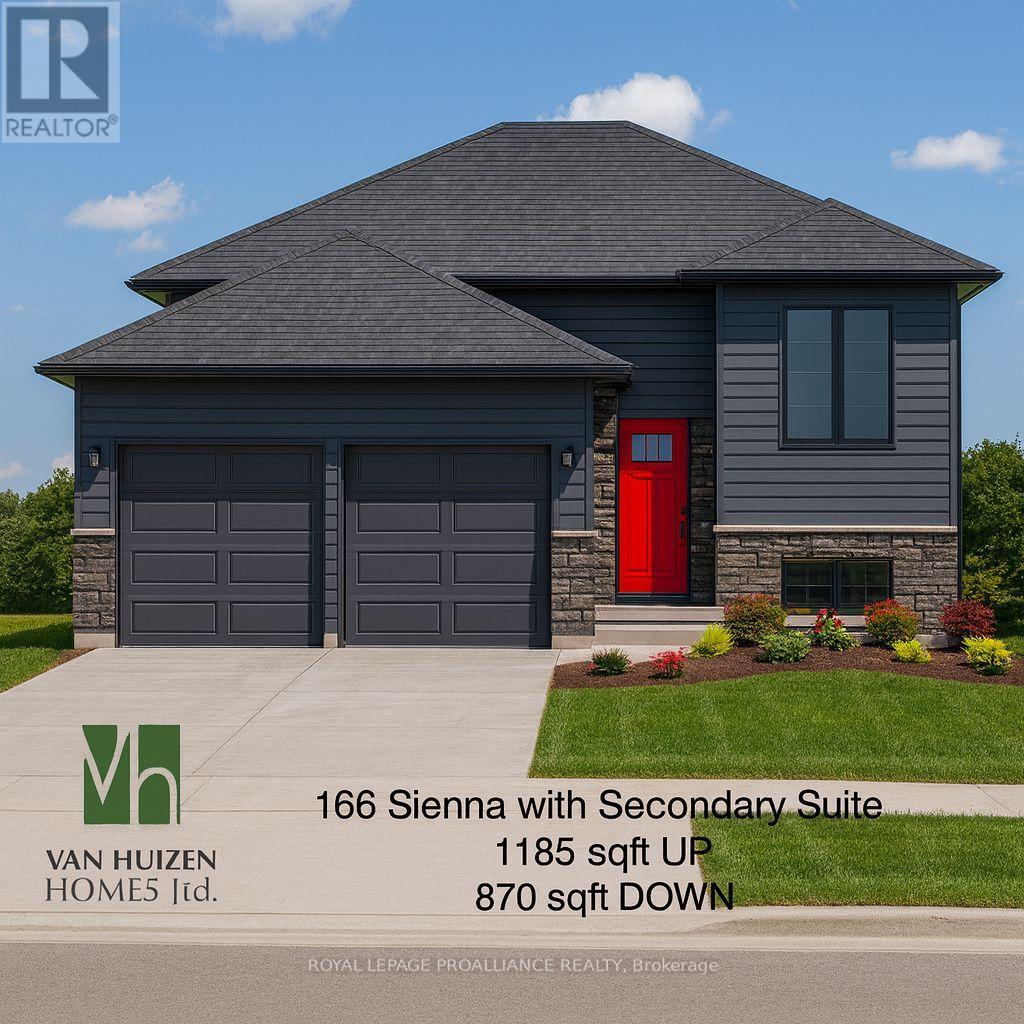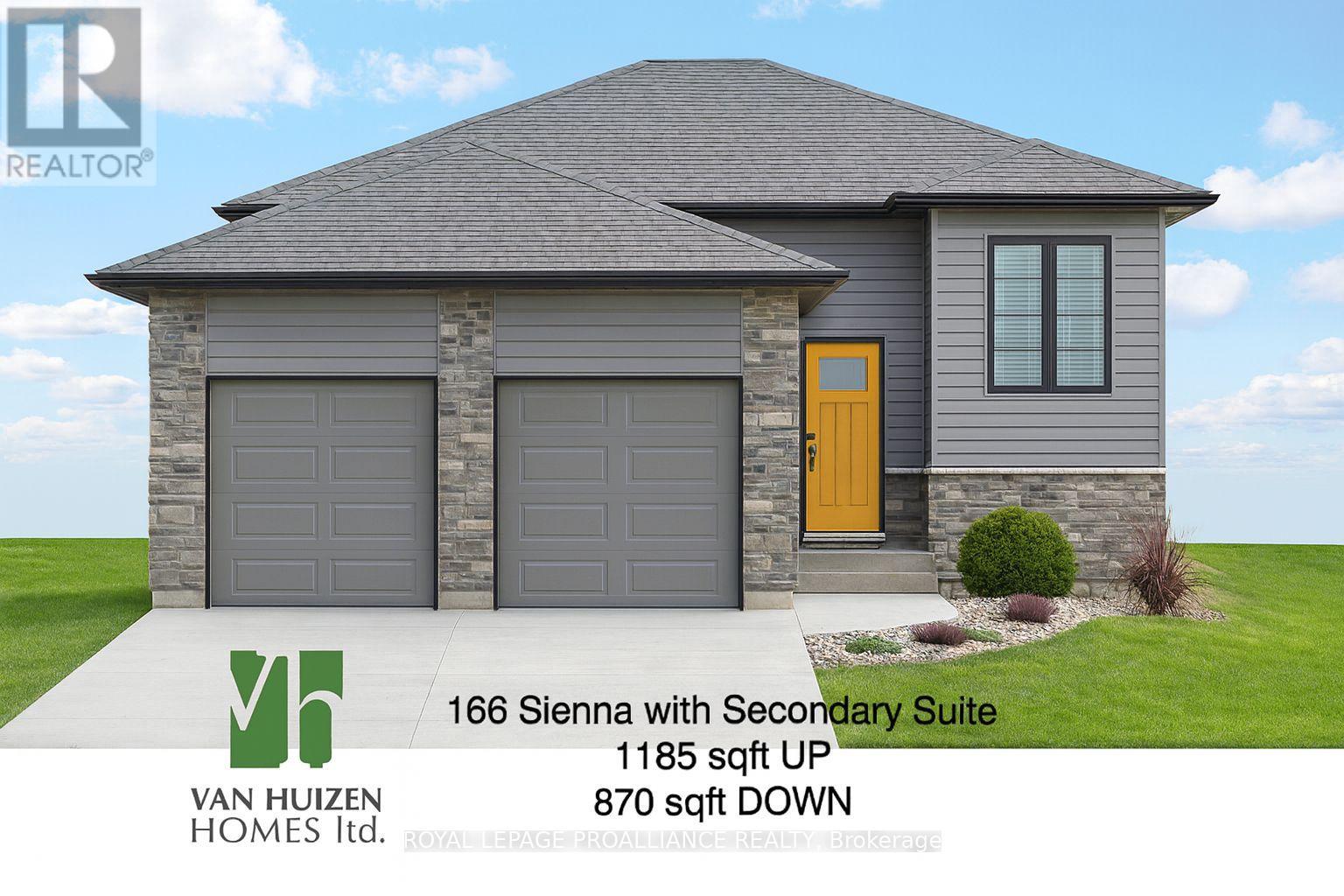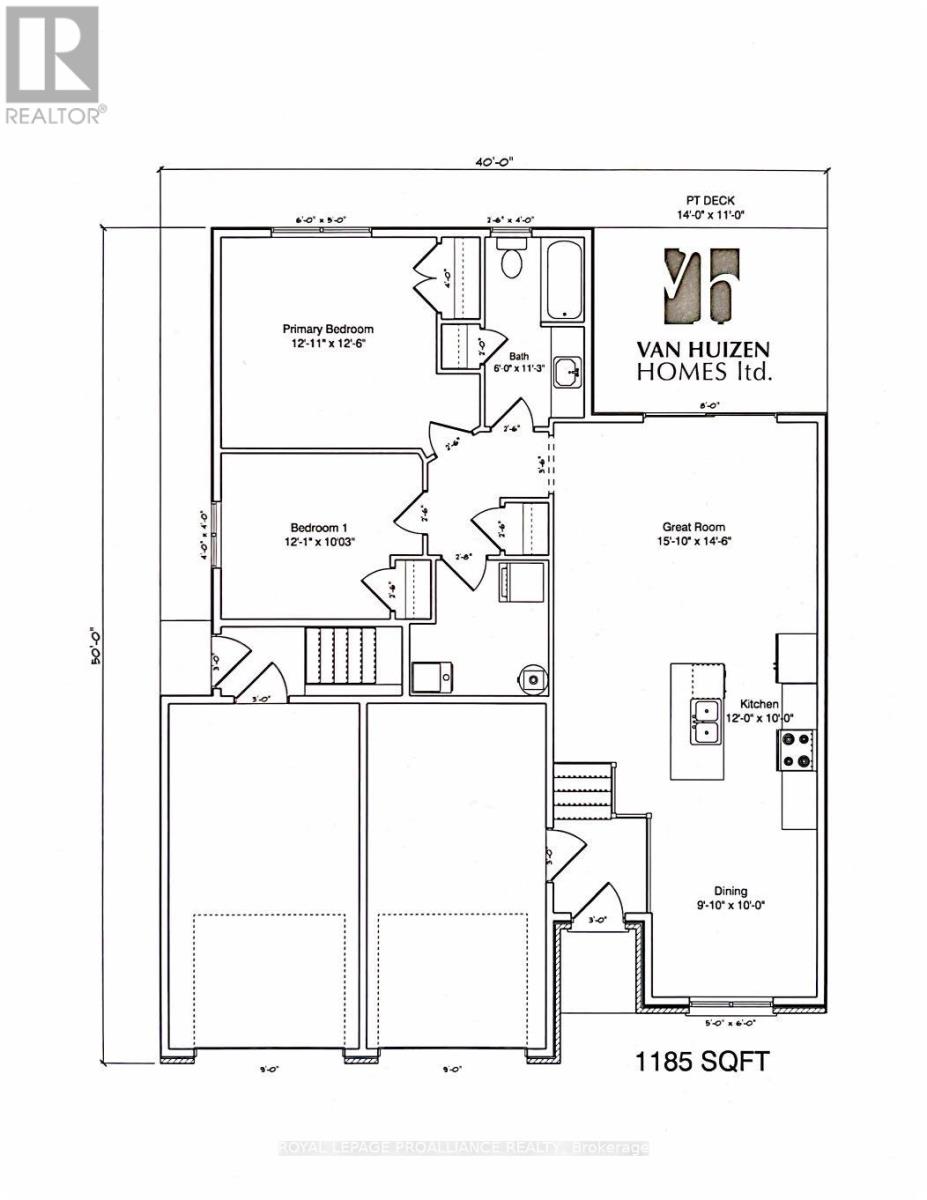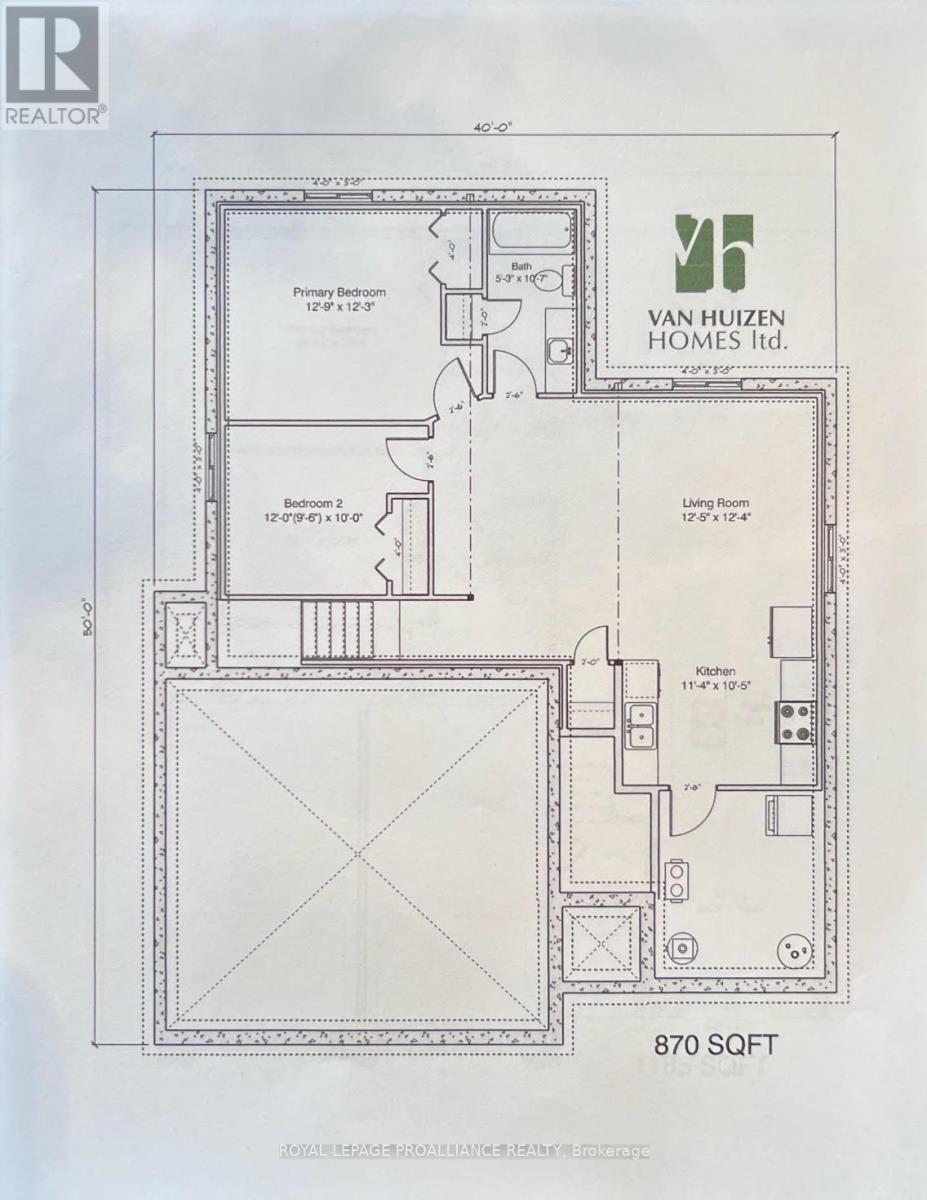166 Sienna Avenue Belleville, Ontario K0K 0J7
$769,900
Legal Duplex Ideal for investment or Multi-Family living. Welcome to the beautifully designed legal duplex featuring 2 bedrooms per unit, thoughtfully laid out for comfort, convenience, and flexibility. Built by Van Huizen Homes, a trusted name in quality craftsmanship, this property offers a fantastic opportunity for investors or families seeking multi-generational living. Each self-contained unit includes: two spacious bedrooms, laundry facilities, open-concept layouts with custom kitchens, upgraded insulation for energy efficiency and sound proofing, single car garage with direct entry to each unit. The upper unit is heated/cooled with a Forced Air Gas system and the lower unit is heated/cooled with an energy efficient heat pump. With durable materials like commercial-grade vinyl tile flooring and contemporary finishes, this duplex is built to last and designed to impress. Whether you're looking to generate rental income or accommodate extended family, this turn-key property is a smart and versatile investment. This home is not yet under construction but you can view finishes and discuss this property at our model home open houses at 152 Sienna Ave on Sundays from noon to 1:00 (id:50886)
Property Details
| MLS® Number | X12480691 |
| Property Type | Multi-family |
| Neigbourhood | Potters Creek |
| Community Name | Belleville Ward |
| Amenities Near By | Hospital, Marina |
| Equipment Type | None |
| Features | Irregular Lot Size, Flat Site, Dry, Sump Pump, In-law Suite |
| Parking Space Total | 4 |
| Rental Equipment Type | None |
| Structure | Deck |
Building
| Bathroom Total | 2 |
| Bedrooms Above Ground | 2 |
| Bedrooms Below Ground | 2 |
| Bedrooms Total | 4 |
| Age | New Building |
| Amenities | Separate Heating Controls, Separate Electricity Meters |
| Appliances | Garage Door Opener Remote(s), Water Heater |
| Architectural Style | Raised Bungalow |
| Basement Development | Finished |
| Basement Features | Apartment In Basement, Walk Out |
| Basement Type | N/a, N/a (finished) |
| Construction Status | Insulation Upgraded |
| Cooling Type | Central Air Conditioning, Air Exchanger |
| Exterior Finish | Stone, Vinyl Siding |
| Fire Protection | Smoke Detectors |
| Foundation Type | Poured Concrete |
| Heating Fuel | Natural Gas |
| Heating Type | Forced Air |
| Stories Total | 1 |
| Size Interior | 1,100 - 1,500 Ft2 |
| Type | Duplex |
| Utility Water | Municipal Water |
Parking
| Attached Garage | |
| Garage |
Land
| Acreage | No |
| Land Amenities | Hospital, Marina |
| Sewer | Sanitary Sewer |
| Size Depth | 110 Ft ,3 In |
| Size Frontage | 54 Ft ,7 In |
| Size Irregular | 54.6 X 110.3 Ft ; Property Cuts Rear North Corner |
| Size Total Text | 54.6 X 110.3 Ft ; Property Cuts Rear North Corner|under 1/2 Acre |
| Zoning Description | R4 - 48 |
Rooms
| Level | Type | Length | Width | Dimensions |
|---|---|---|---|---|
| Basement | Bedroom 2 | 3.04 m | 2.89 m | 3.04 m x 2.89 m |
| Basement | Bathroom | 3.21 m | 1.6 m | 3.21 m x 1.6 m |
| Basement | Laundry Room | 3.1 m | 3.1 m | 3.1 m x 3.1 m |
| Basement | Kitchen | 3.44 m | 3.18 m | 3.44 m x 3.18 m |
| Basement | Great Room | 3.81 m | 3.8 m | 3.81 m x 3.8 m |
| Basement | Primary Bedroom | 3.88 m | 3.73 m | 3.88 m x 3.73 m |
| Main Level | Kitchen | 3.65 m | 3.04 m | 3.65 m x 3.04 m |
| Main Level | Dining Room | 2.98 m | 3.04 m | 2.98 m x 3.04 m |
| Main Level | Living Room | 4.81 m | 4.41 m | 4.81 m x 4.41 m |
| Main Level | Primary Bedroom | 3.9 m | 3.81 m | 3.9 m x 3.81 m |
| Main Level | Bedroom 2 | 3.66 m | 3.12 m | 3.66 m x 3.12 m |
| Main Level | Bathroom | 3.42 m | 1.82 m | 3.42 m x 1.82 m |
| Main Level | Laundry Room | 3.04 m | 3.04 m | 3.04 m x 3.04 m |
Utilities
| Cable | Available |
| Electricity | Installed |
| Sewer | Installed |
Contact Us
Contact us for more information
Kevin Wells
Salesperson
www.yourquinterealtors.com/
www.facebook.com/yourquinteagents/
357 Front Street
Belleville, Ontario K8N 2Z9
(613) 966-6060
(613) 966-2904
www.discoverroyallepage.ca/









