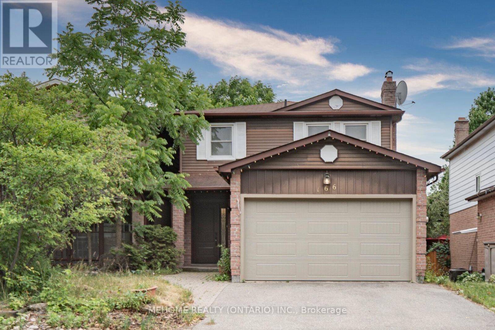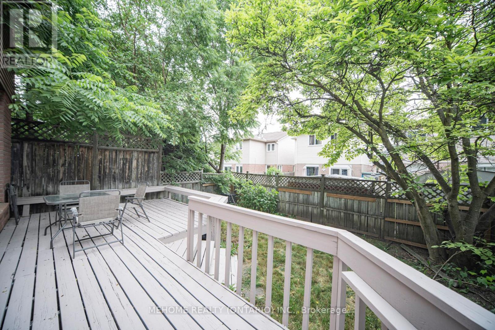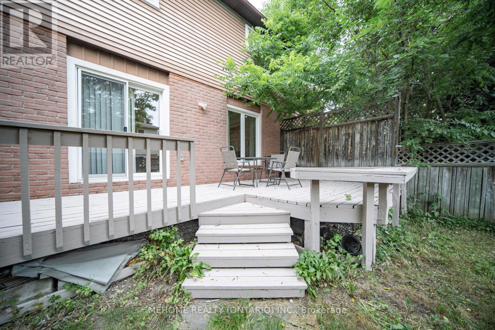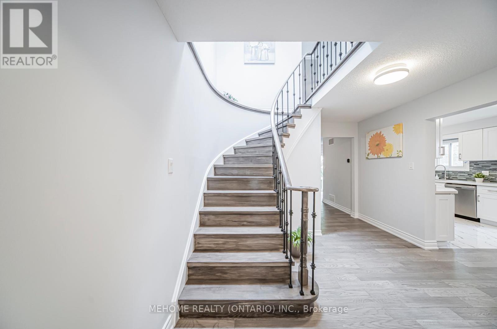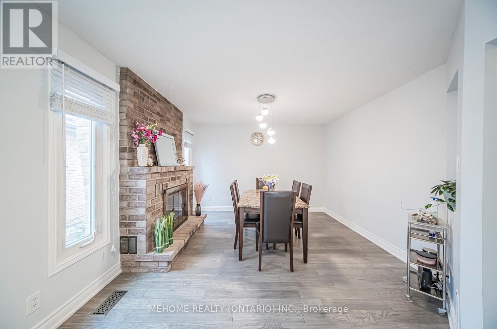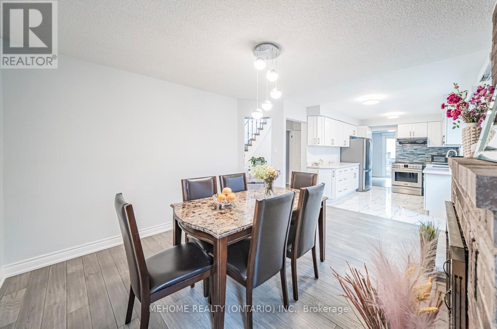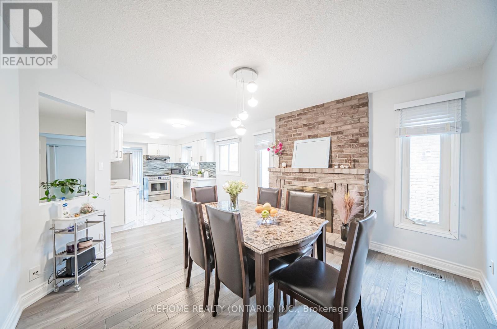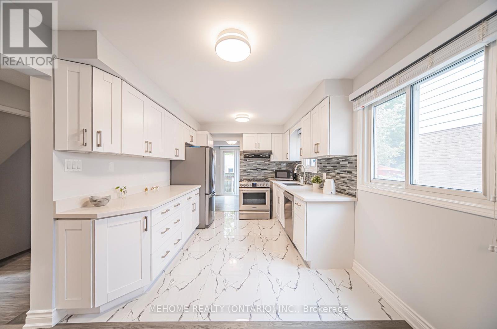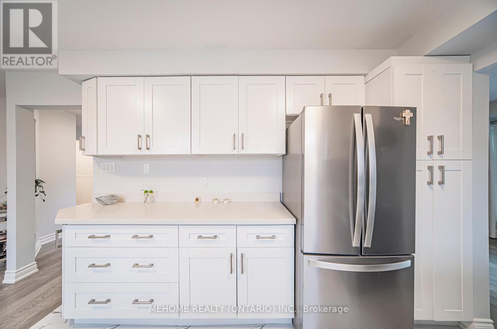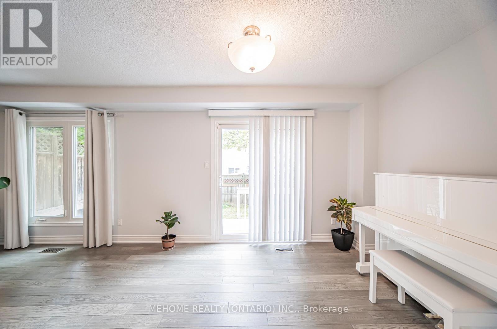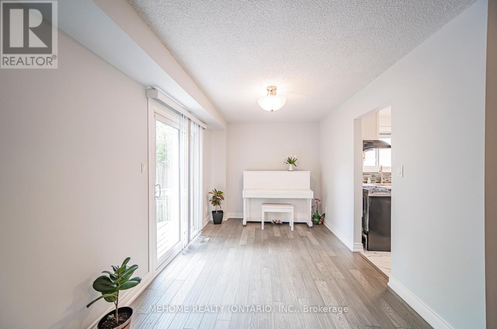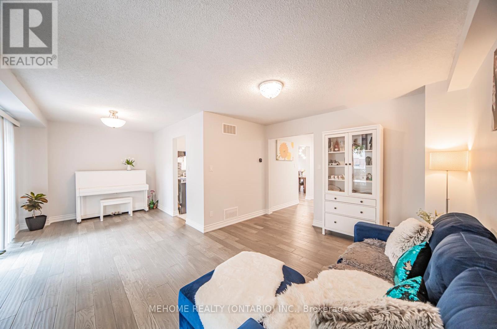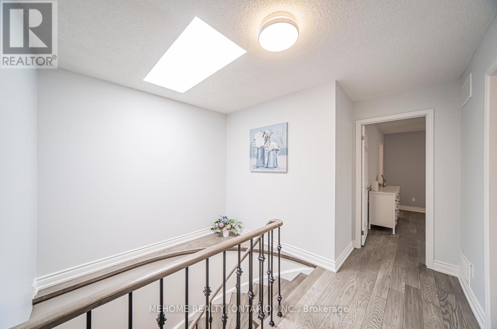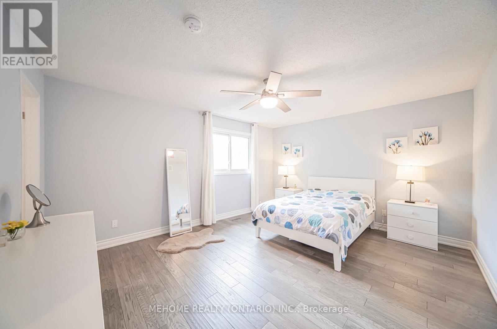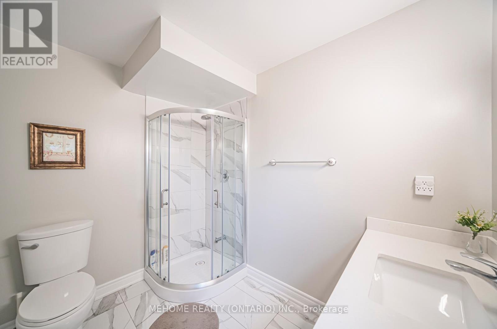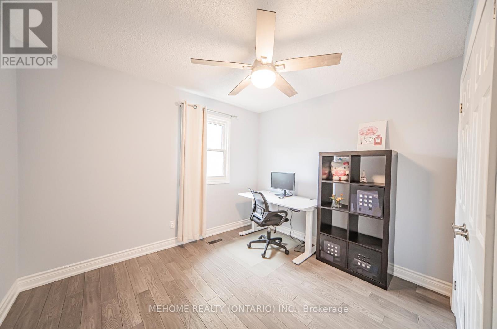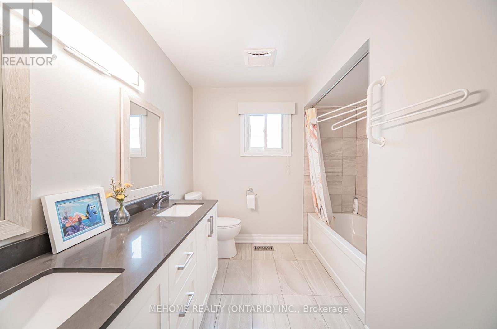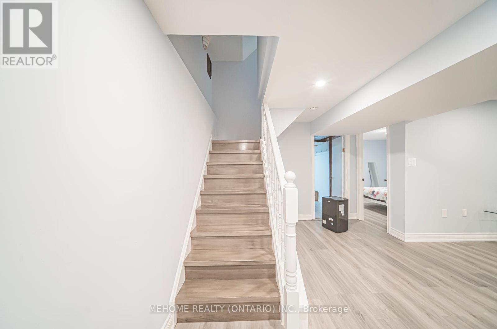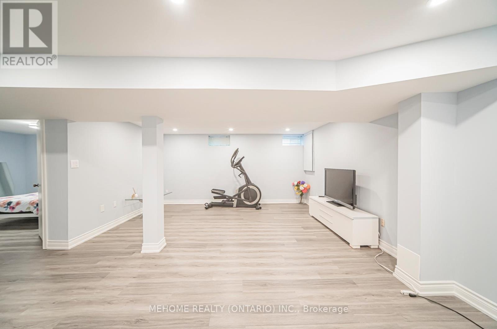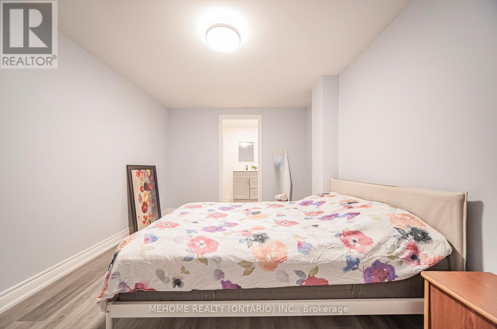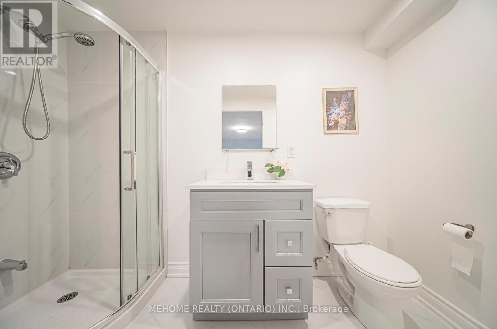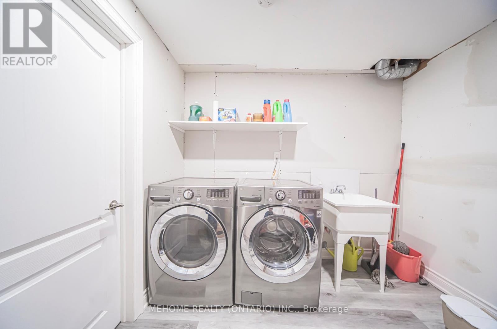166 Stephenson Crescent Richmond Hill, Ontario L4C 5W1
$1,530,000
Newly Renovated Cozy Home Conveniently Located At Yonge/Major Mac. South Facing, Open Concept, New Floor,Stairs, Light,Closet,Modern Kitchen W/Maple Wood Cabinet&Quartz Countertop. Newly Washrooms, Doors, Newly Painted. Skylight In Staircase. Sun-Filled Living W/O To Deck.Finished Bsmt W/Large Rec And Beedroom, Private Fenced Backyard. Crosby Heights Ps (Gifted) & Alexander Mackenzie Hs (Ib). Mins To Yonge St/Go Station/Library/Grocery/Hwy 404. ** This is a linked property.** (id:50886)
Property Details
| MLS® Number | N12252200 |
| Property Type | Single Family |
| Community Name | Crosby |
| Equipment Type | Water Heater |
| Parking Space Total | 4 |
| Rental Equipment Type | Water Heater |
Building
| Bathroom Total | 4 |
| Bedrooms Above Ground | 3 |
| Bedrooms Below Ground | 1 |
| Bedrooms Total | 4 |
| Appliances | Dishwasher, Dryer, Stove, Washer, Window Coverings, Refrigerator |
| Basement Development | Finished |
| Basement Type | N/a (finished) |
| Construction Style Attachment | Detached |
| Cooling Type | Central Air Conditioning |
| Exterior Finish | Brick |
| Fireplace Present | Yes |
| Flooring Type | Hardwood |
| Foundation Type | Block |
| Half Bath Total | 1 |
| Heating Fuel | Natural Gas |
| Heating Type | Forced Air |
| Stories Total | 2 |
| Size Interior | 1,500 - 2,000 Ft2 |
| Type | House |
| Utility Water | Municipal Water |
Parking
| Attached Garage | |
| Garage |
Land
| Acreage | No |
| Sewer | Sanitary Sewer |
| Size Depth | 101 Ft ,9 In |
| Size Frontage | 29 Ft ,6 In |
| Size Irregular | 29.5 X 101.8 Ft |
| Size Total Text | 29.5 X 101.8 Ft |
Rooms
| Level | Type | Length | Width | Dimensions |
|---|---|---|---|---|
| Second Level | Primary Bedroom | 4.75 m | 3.9 m | 4.75 m x 3.9 m |
| Second Level | Bedroom 2 | 3.5 m | 3.8 m | 3.5 m x 3.8 m |
| Second Level | Bedroom 3 | 3.5 m | 3.35 m | 3.5 m x 3.35 m |
| Basement | Recreational, Games Room | 6.31 m | 4.81 m | 6.31 m x 4.81 m |
| Basement | Bedroom 4 | Measurements not available | ||
| Main Level | Living Room | 4.69 m | 3.47 m | 4.69 m x 3.47 m |
| Main Level | Family Room | 3.72 m | 3.38 m | 3.72 m x 3.38 m |
| Main Level | Kitchen | 4.29 m | 2.92 m | 4.29 m x 2.92 m |
https://www.realtor.ca/real-estate/28535993/166-stephenson-crescent-richmond-hill-crosby-crosby
Contact Us
Contact us for more information
Yuan Jin
Broker
9120 Leslie St #101
Richmond Hill, Ontario L4B 3J9
(905) 582-6888
(905) 582-6333
www.mehome.com/

