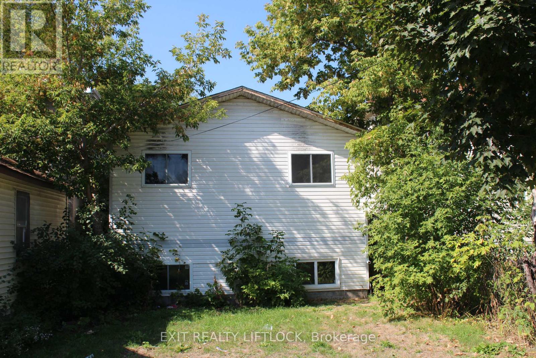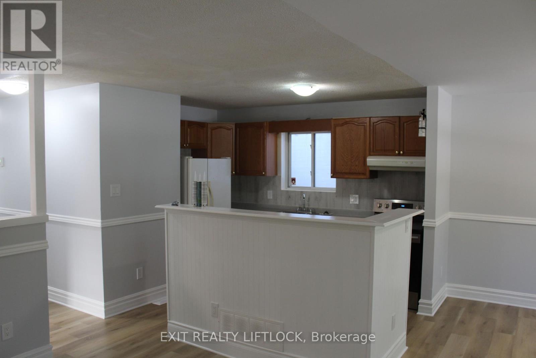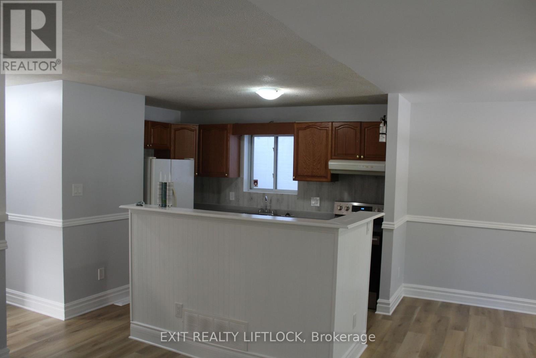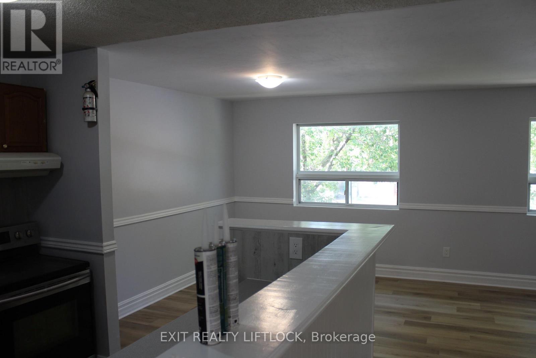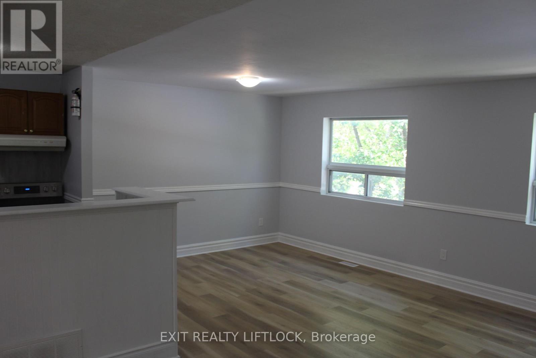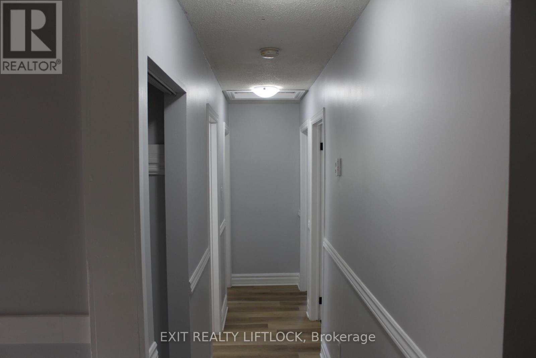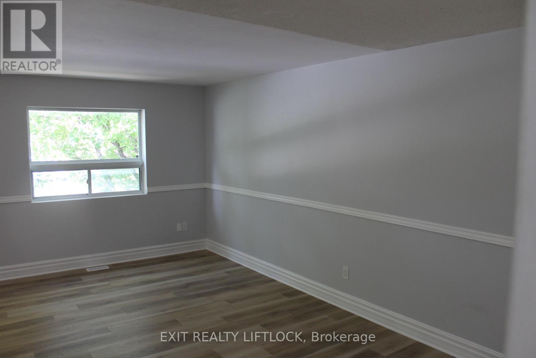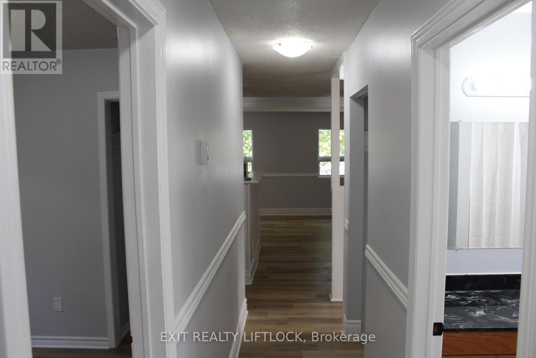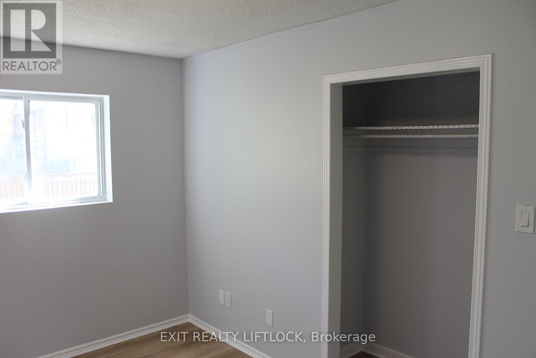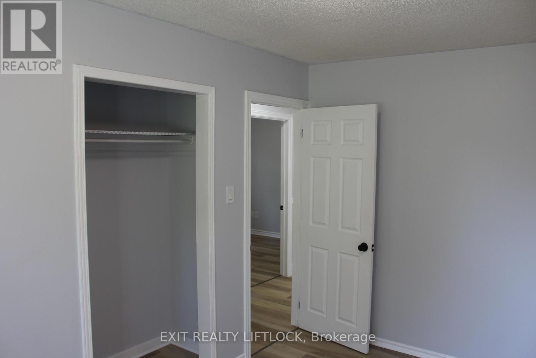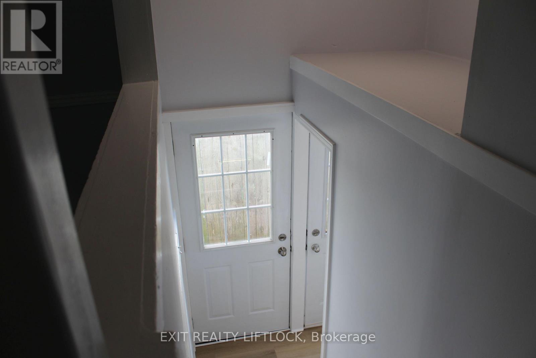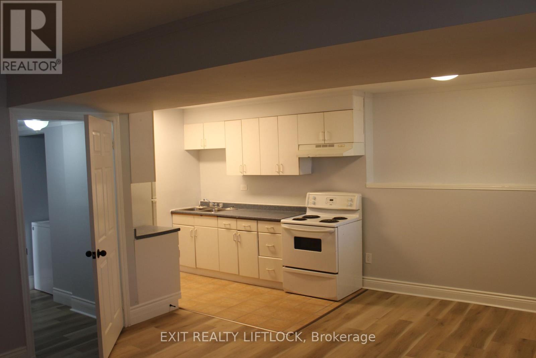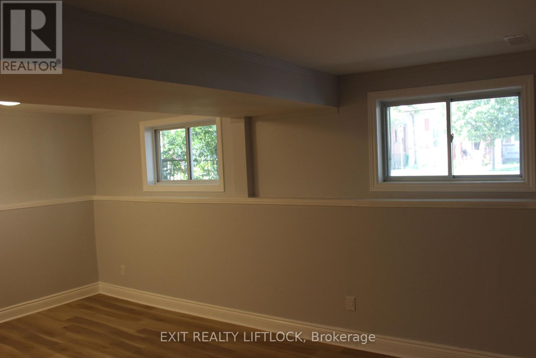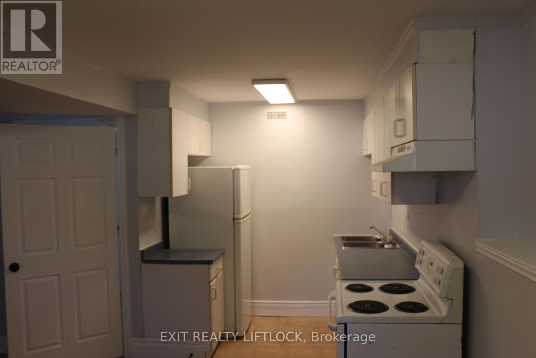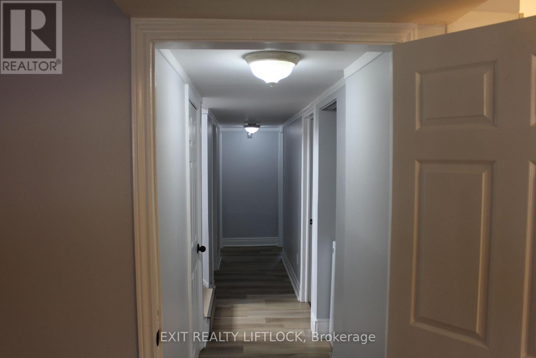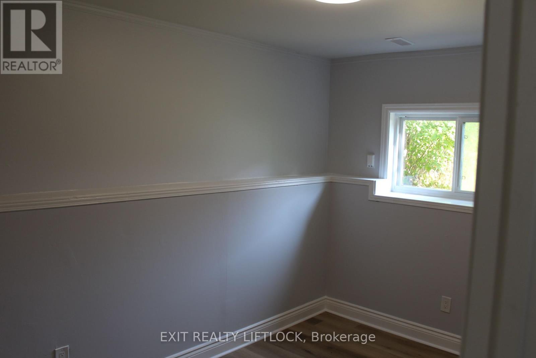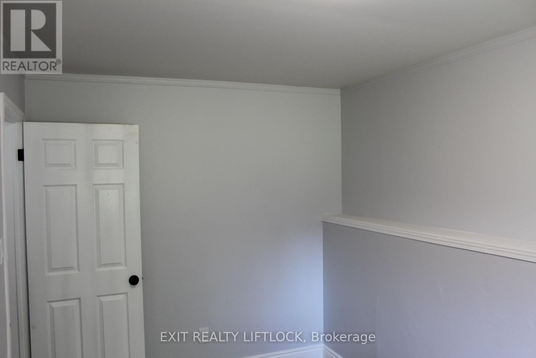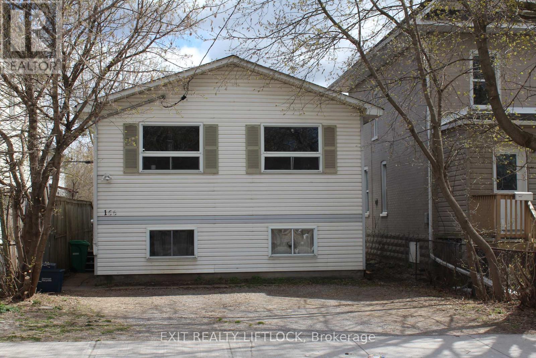166 Stewart Street Peterborough, Ontario K9J 3M5
6 Bedroom
2 Bathroom
700 - 1,100 ft2
Raised Bungalow
None
Forced Air
$450,000
Purpose built duplex with 3 bedrooms up and 3 downstairs. Newly renovated and currently vacant. Large kitchen and common areas in both units. Parking available in the front and the back. (id:50886)
Property Details
| MLS® Number | X12408920 |
| Property Type | Multi-family |
| Community Name | Town Ward 3 |
| Parking Space Total | 2 |
Building
| Bathroom Total | 2 |
| Bedrooms Above Ground | 3 |
| Bedrooms Below Ground | 3 |
| Bedrooms Total | 6 |
| Age | 16 To 30 Years |
| Appliances | Dryer, Two Stoves, Washer, Two Refrigerators |
| Architectural Style | Raised Bungalow |
| Basement Development | Finished |
| Basement Type | Full (finished) |
| Cooling Type | None |
| Exterior Finish | Aluminum Siding |
| Foundation Type | Block |
| Heating Fuel | Natural Gas |
| Heating Type | Forced Air |
| Stories Total | 1 |
| Size Interior | 700 - 1,100 Ft2 |
| Type | Duplex |
| Utility Water | Municipal Water |
Parking
| No Garage |
Land
| Acreage | No |
| Sewer | Sanitary Sewer |
| Size Depth | 108 Ft ,4 In |
| Size Frontage | 30 Ft |
| Size Irregular | 30 X 108.4 Ft |
| Size Total Text | 30 X 108.4 Ft |
| Zoning Description | Duplex |
Rooms
| Level | Type | Length | Width | Dimensions |
|---|---|---|---|---|
| Basement | Kitchen | 6 m | 5.89 m | 6 m x 5.89 m |
| Basement | Primary Bedroom | 4.04 m | 2.81 m | 4.04 m x 2.81 m |
| Basement | Bedroom 2 | 3.9 m | 2.44 m | 3.9 m x 2.44 m |
| Basement | Bedroom 3 | 3.98 m | 2.41 m | 3.98 m x 2.41 m |
| Basement | Bathroom | Measurements not available | ||
| Main Level | Kitchen | 6.21 m | 6.14 m | 6.21 m x 6.14 m |
| Main Level | Primary Bedroom | 4.1 m | 2.83 m | 4.1 m x 2.83 m |
| Main Level | Bedroom 2 | 3.76 m | 2.49 m | 3.76 m x 2.49 m |
| Main Level | Bedroom 3 | 3.83 m | 2.46 m | 3.83 m x 2.46 m |
| Main Level | Bathroom | Measurements not available |
https://www.realtor.ca/real-estate/28874428/166-stewart-street-peterborough-town-ward-3-town-ward-3
Contact Us
Contact us for more information
Rennie Lowes
Salesperson
Exit Realty Liftlock
(705) 749-3948
(705) 749-6617
www.exitrealtyliftlock.com/

