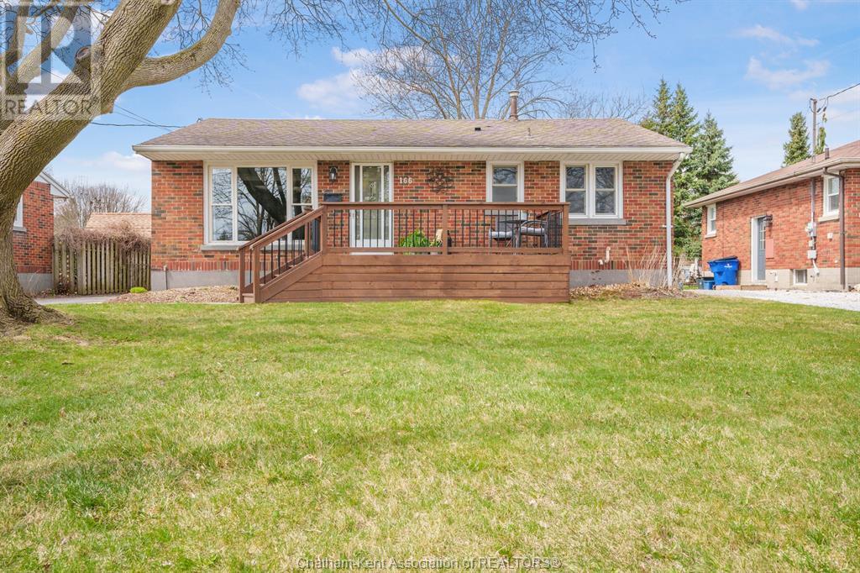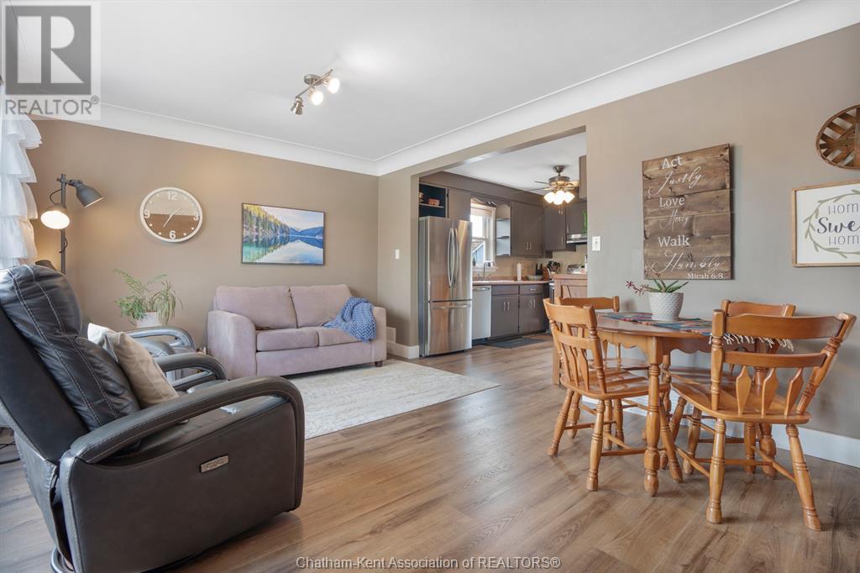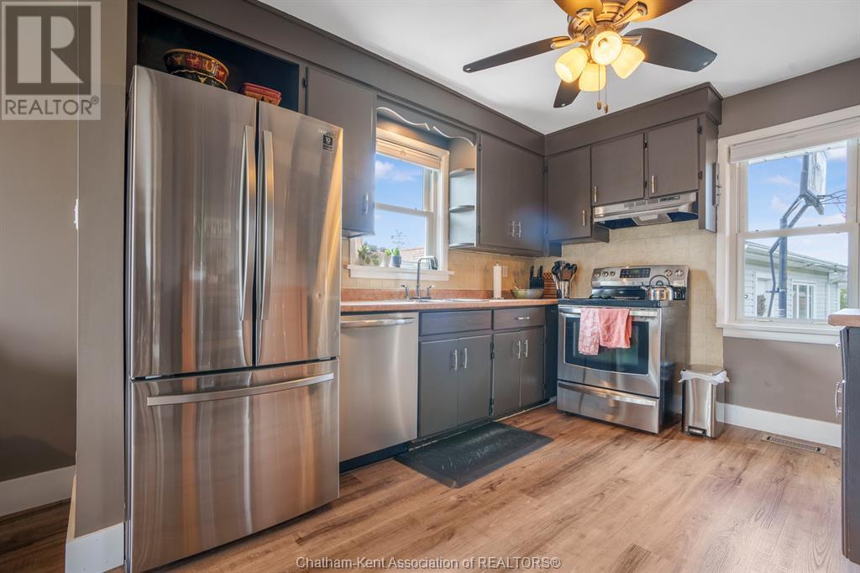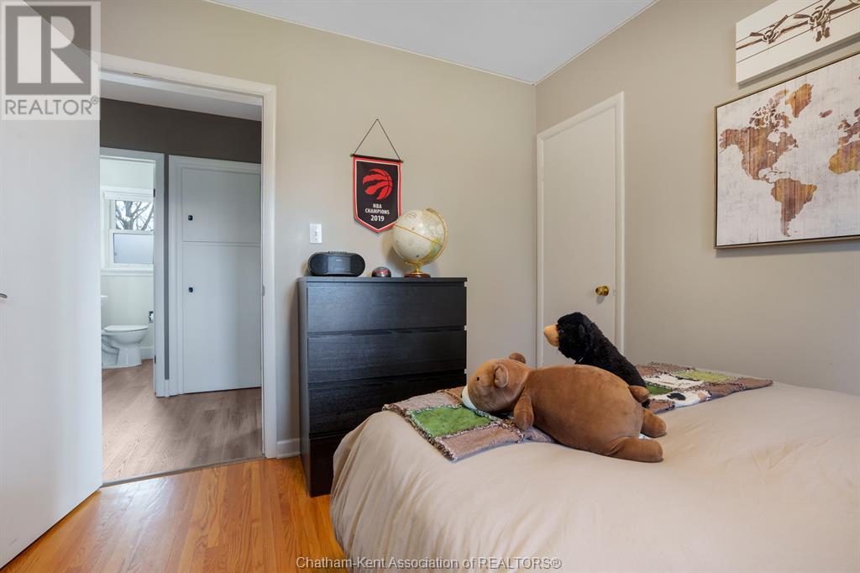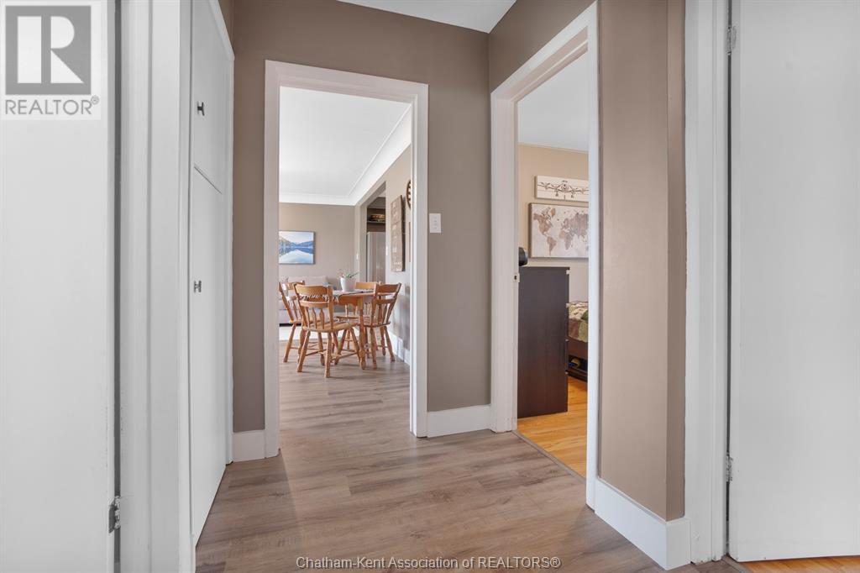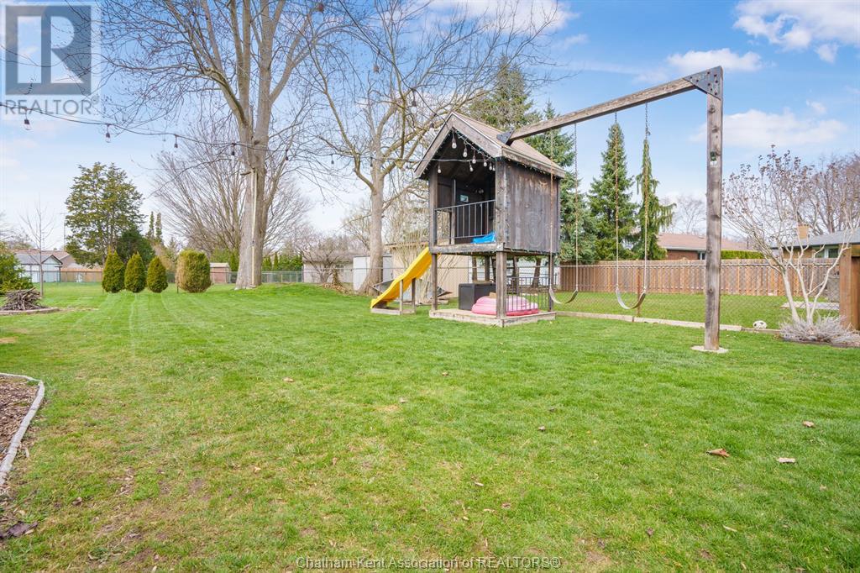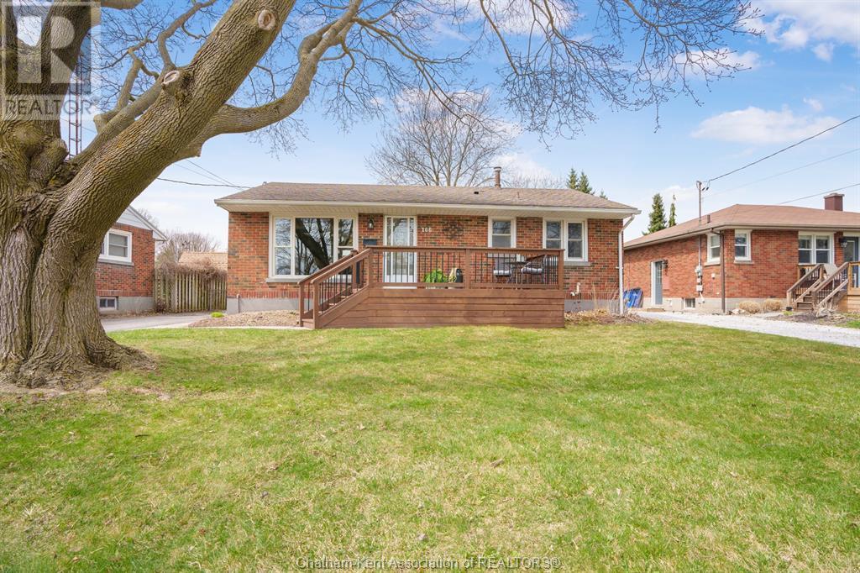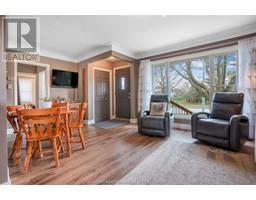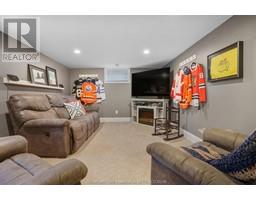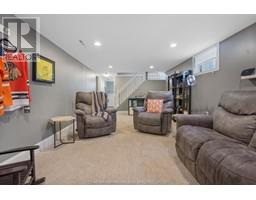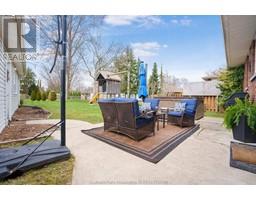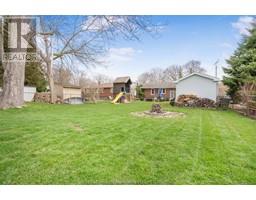166 Tissiman Avenue Chatham, Ontario N7M 4G9
$439,000
Charming all-brick ranch located on a quiet street with walking paths just across the way. This 3-bedroom, 2-bath home offers comfort, style, and convenience. Inside, you’ll find new flooring and trim throughout, a cute open-concept kitchen perfect for entertaining, and a fully finished basement with tons of storage. The detached garage adds extra space for vehicles or hobbies. Enjoy outdoor living in the fully fenced, oversized backyard—great for pets, kids, or relaxing evenings. Just minutes from shopping, restaurants, and everyday amenities, this home is the perfect blend of peaceful living and city convenience. (id:50886)
Property Details
| MLS® Number | 25007671 |
| Property Type | Single Family |
| Features | Paved Driveway, Finished Driveway, Single Driveway |
Building
| Bathroom Total | 2 |
| Bedrooms Above Ground | 3 |
| Bedrooms Total | 3 |
| Architectural Style | Bungalow, Ranch |
| Constructed Date | 1958 |
| Cooling Type | Central Air Conditioning, Fully Air Conditioned |
| Exterior Finish | Brick |
| Flooring Type | Carpeted, Cushion/lino/vinyl |
| Foundation Type | Concrete |
| Heating Fuel | Natural Gas |
| Heating Type | Forced Air, Furnace |
| Stories Total | 1 |
| Type | House |
Parking
| Detached Garage | |
| Garage |
Land
| Acreage | No |
| Fence Type | Fence |
| Landscape Features | Landscaped |
| Size Irregular | 60x |
| Size Total Text | 60x|under 1/4 Acre |
| Zoning Description | Rl2 |
Rooms
| Level | Type | Length | Width | Dimensions |
|---|---|---|---|---|
| Lower Level | 3pc Bathroom | Measurements not available | ||
| Lower Level | Storage | 5 ft | 8 ft | 5 ft x 8 ft |
| Lower Level | Den | 7 ft | 10 ft | 7 ft x 10 ft |
| Lower Level | Family Room | 11 ft | 21 ft ,5 in | 11 ft x 21 ft ,5 in |
| Lower Level | Laundry Room | 9 ft | 10 ft ,5 in | 9 ft x 10 ft ,5 in |
| Main Level | Bedroom | 9 ft | 9 ft | 9 ft x 9 ft |
| Main Level | 4pc Bathroom | Measurements not available | ||
| Main Level | Bedroom | 9 ft ,5 in | 11 ft ,5 in | 9 ft ,5 in x 11 ft ,5 in |
| Main Level | Kitchen | 10 ft | 11 ft ,5 in | 10 ft x 11 ft ,5 in |
| Main Level | Primary Bedroom | 11 ft | 12 ft | 11 ft x 12 ft |
| Main Level | Family Room | 11 ft | 18 ft ,5 in | 11 ft x 18 ft ,5 in |
https://www.realtor.ca/real-estate/28128130/166-tissiman-avenue-chatham
Contact Us
Contact us for more information
Joey Kloostra
Sales Person
9525 River Line
Chatham, Ontario N7M 5J4
(519) 360-9305
Beth Kloostra
Broker of Record
9525 River Line
Chatham, Ontario N7M 5J4
(519) 360-9305

