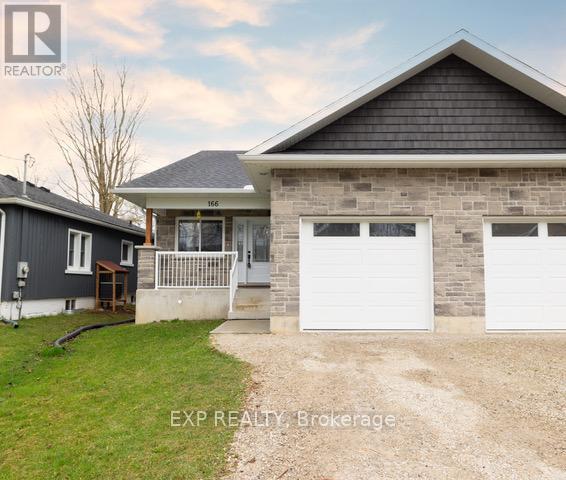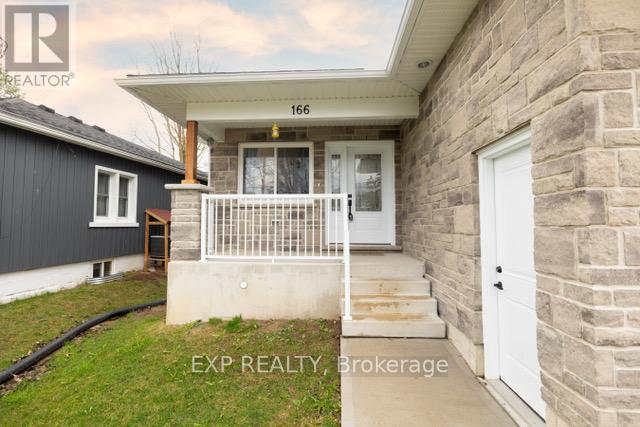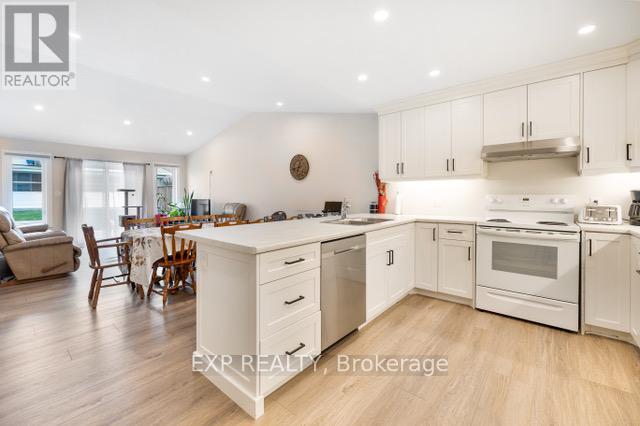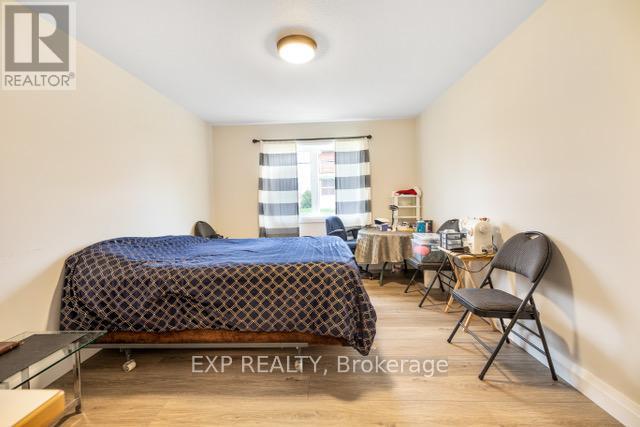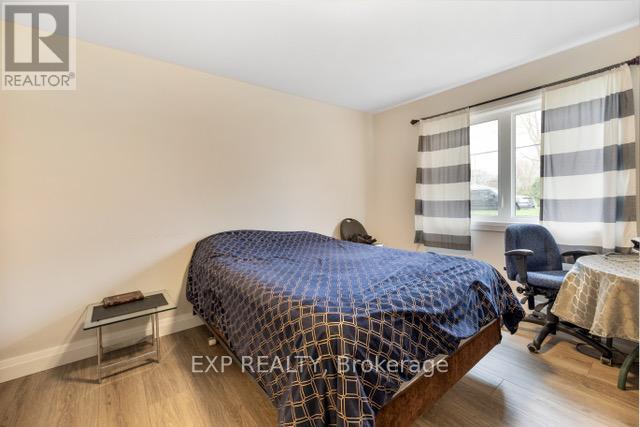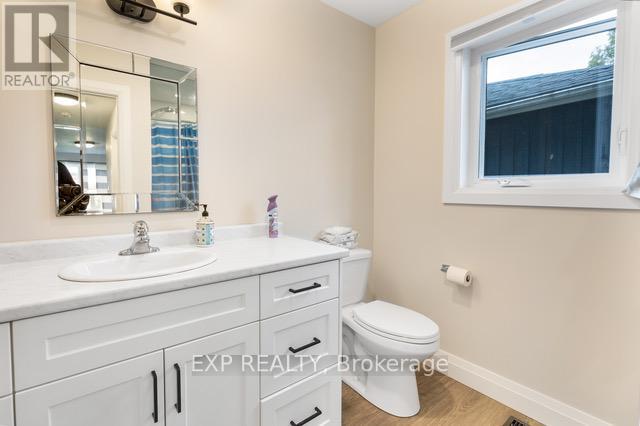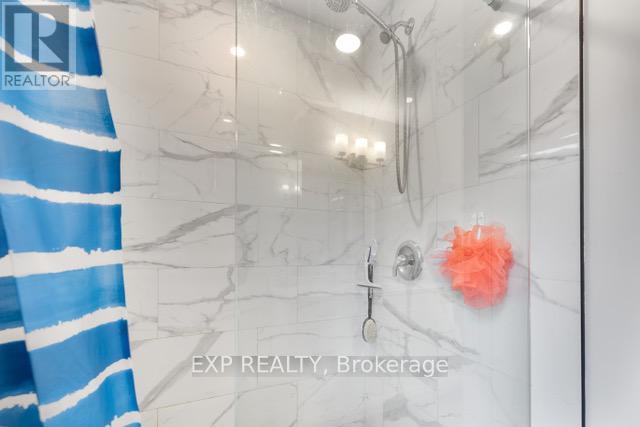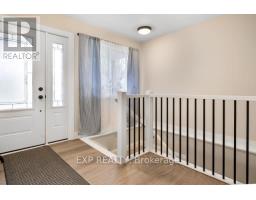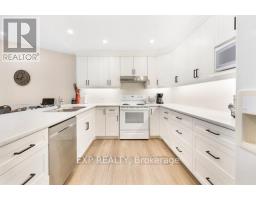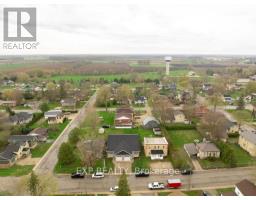166 Webb Street Minto, Ontario N0G 1Z0
$539,000
Modern Living Meets Small-Town Charm 166 Webb Street, Harriston. Discover the perfect blend of comfort, style, and convenience in this beautifully built 2-bedroom, 3-bathroom semi-detached bungalow located in the welcoming town of Harriston. Built in 2022, this 1,245 sq ft home offers a bright, open-concept layout with thoughtful finishes and a lifestyle that's both relaxed and refined. Step into a sunlit living space featuring a modern kitchen with a spacious dining area ideal for everyday living or entertaining. Enjoy the ease of main-floor laundry, ample storage, and energy-efficient features like an HRV system and central air. Situated on a deep 132-foot lot, there's room to create your dream backyard oasis. The attached garage with inside access, private driveway, and municipal services add extra convenience. Set in a quiet, family-friendly neighbourhood, you're just steps from local parks, schools (Minto-Clifford PS, Norwell DSS), community centres, and walking trails. Grocery stores, cafes, and shops are all within easy reach, giving you the best of small-town living without sacrificing modern amenities. Whether you're looking to downsize, invest, or settle into your first home, 166 Webb Street delivers comfort, quality, and lifestyle. (id:50886)
Property Details
| MLS® Number | X12128656 |
| Property Type | Single Family |
| Community Name | Harriston |
| Features | Sump Pump |
| Parking Space Total | 2 |
Building
| Bathroom Total | 3 |
| Bedrooms Above Ground | 2 |
| Bedrooms Total | 2 |
| Appliances | Garage Door Opener Remote(s), Water Heater, Water Meter, Hood Fan |
| Architectural Style | Bungalow |
| Basement Development | Unfinished |
| Basement Type | N/a (unfinished) |
| Construction Style Attachment | Semi-detached |
| Cooling Type | Central Air Conditioning, Air Exchanger, Ventilation System |
| Exterior Finish | Vinyl Siding, Brick |
| Foundation Type | Poured Concrete |
| Heating Fuel | Natural Gas |
| Heating Type | Forced Air |
| Stories Total | 1 |
| Size Interior | 1,100 - 1,500 Ft2 |
| Type | House |
| Utility Water | Municipal Water |
Parking
| Attached Garage | |
| Garage |
Land
| Acreage | No |
| Sewer | Sanitary Sewer |
| Size Depth | 132 Ft |
| Size Frontage | 30 Ft |
| Size Irregular | 30 X 132 Ft |
| Size Total Text | 30 X 132 Ft |
| Zoning Description | R2 |
Rooms
| Level | Type | Length | Width | Dimensions |
|---|---|---|---|---|
| Main Level | Primary Bedroom | 3.89 m | 4.42 m | 3.89 m x 4.42 m |
| Main Level | Bathroom | 2.46 m | 2.97 m | 2.46 m x 2.97 m |
| Main Level | Bedroom | 2.44 m | 3.12 m | 2.44 m x 3.12 m |
| Main Level | Laundry Room | 1.52 m | 1.96 m | 1.52 m x 1.96 m |
| Main Level | Bathroom | 3.61 m | 1.85 m | 3.61 m x 1.85 m |
| Main Level | Kitchen | 3.96 m | 5.59 m | 3.96 m x 5.59 m |
| Main Level | Living Room | 3.96 m | 3.76 m | 3.96 m x 3.76 m |
https://www.realtor.ca/real-estate/28269700/166-webb-street-minto-harriston-harriston
Contact Us
Contact us for more information
Andrew Meyer
Salesperson
7-871 Victoria St. N., Unit 355a
Kitchener, Ontario N2B 3S4
1 (866) 530-7737
www.exprealty.ca/
Tyson James Koopman
Salesperson
linktr.ee/tysonkoopman
www.facebook.com/ty.koopman.3/
www.linkedin.com/in/tyson-koopman-232486351/
(866) 530-7737

