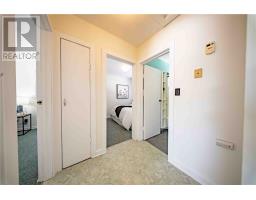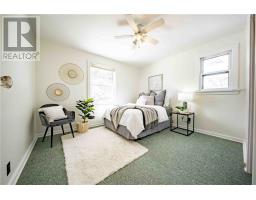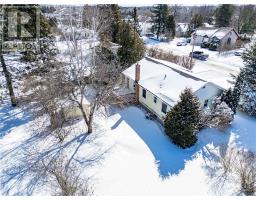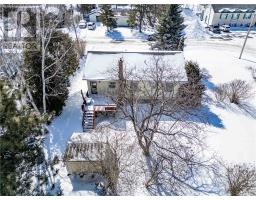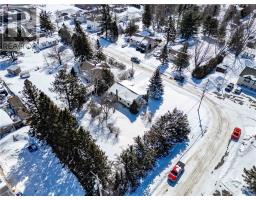1660 St Jean Val Caron, Ontario P3N 1E1
$350,000
This charming bungalow sits on a private, oversized corner lot lined with mature trees, offering both space and seclusion in the heart of the Valley. Featuring 3+1 bedrooms and 1 bathroom, this home is perfect for growing families, first-time buyers, or those looking to downsize without compromising outdoor space. Inside, you're greeted by a bright and airy open-concept kitchen and living area, perfect for entertaining or relaxing with the family. The southern exposure floods the space with natural light, especially through the large bay window in the living room, creating a warm and inviting atmosphere year-round. The kitchen offers ample cabinet storage and workspace, while the adjacent dining area is perfect for family dinners. The home also includes a cozy lower-level rec room and a potential fourth bedroom or home office. Step outside and enjoy the peaceful surroundings—whether it’s building snowmen in the winter or hosting summer barbecues, the yard offers endless potential. With ample parking and situated close to all amenities, this is a rare find in a sought-after neighborhood. (id:50886)
Property Details
| MLS® Number | 2121603 |
| Property Type | Single Family |
| Equipment Type | Water Heater |
| Rental Equipment Type | Water Heater |
Building
| Bathroom Total | 1 |
| Bedrooms Total | 4 |
| Architectural Style | Bungalow |
| Basement Type | Full |
| Exterior Finish | Brick |
| Foundation Type | Concrete |
| Heating Type | High-efficiency Furnace |
| Roof Material | Asphalt Shingle |
| Roof Style | Unknown |
| Stories Total | 1 |
| Type | House |
| Utility Water | Municipal Water |
Land
| Acreage | No |
| Sewer | Municipal Sewage System |
| Size Total Text | 10,890 - 21,799 Sqft (1/4 - 1/2 Ac) |
| Zoning Description | R1-5 |
Rooms
| Level | Type | Length | Width | Dimensions |
|---|---|---|---|---|
| Basement | Laundry Room | 11.05 x 9.06 | ||
| Basement | Bedroom | 14.06 x 10.10 | ||
| Main Level | Bedroom | 7.10 x 10.02 | ||
| Main Level | Bedroom | 8.02 x 10.03 | ||
| Main Level | Primary Bedroom | 11.08 x 11.02 | ||
| Main Level | Living Room | 13.02 x 12.07 | ||
| Main Level | Kitchen | 17.03 x 11.09 | ||
| Main Level | Foyer | 11.03 x 4.06 |
https://www.realtor.ca/real-estate/28154277/1660-st-jean-val-caron
Contact Us
Contact us for more information
Jordan Jokinen
Salesperson
www.youtube.com/embed/EF-J0zZAFH0
238 Elm St Suite 102
Sudbury, Ontario P3C 1V3
(705) 535-2230
www.goodmanors.ca/




















































