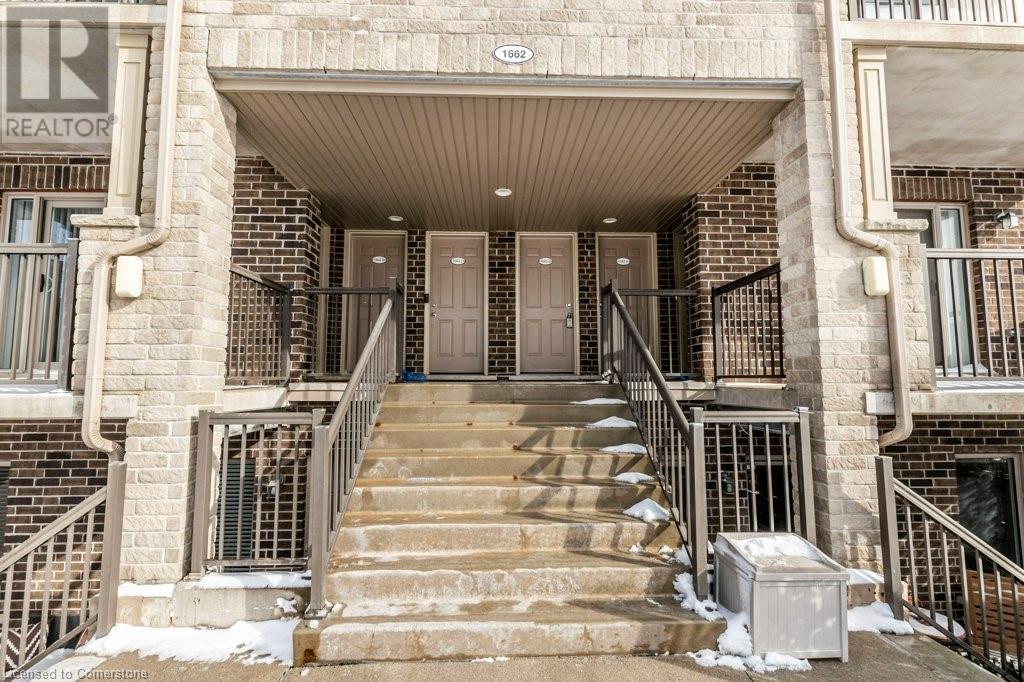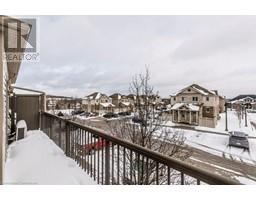1662 Fischer Hallman Road Unit# 4d Kitchener, Ontario N2R 0C6
$1,788 MonthlyLandscaping, Property Management
Welcome to this bright 1-bedroom, 1-bathroom stacked condo in the desirable Huron Park area ~ now available for lease! Featuring a spacious open-concept studio layout, the unit is freshly painted and carpet-free, a clean, modern, and easy-to-maintain living space. The oversized kitchen counter is perfect for dining and entertaining, and the bright living area leads out to an extended balcony, providing a peaceful outdoor space. Additional highlights include in-suite laundry for added convenience and 1-parking spot. Ideally located near shopping, schools, and other amenities, this condo is perfect for anyone looking for a comfortable, low-maintenance home in a prime location. Don’t miss out—schedule a viewing today! (id:50886)
Property Details
| MLS® Number | 40694558 |
| Property Type | Single Family |
| Amenities Near By | Schools, Shopping |
| Features | Balcony |
| Parking Space Total | 1 |
Building
| Bathroom Total | 1 |
| Bedrooms Above Ground | 1 |
| Bedrooms Total | 1 |
| Appliances | Dishwasher, Dryer, Refrigerator, Stove, Water Softener, Washer, Microwave Built-in, Window Coverings |
| Basement Type | None |
| Constructed Date | 2013 |
| Construction Style Attachment | Attached |
| Cooling Type | Central Air Conditioning |
| Exterior Finish | Brick |
| Heating Type | Forced Air |
| Size Interior | 553 Ft2 |
| Type | Row / Townhouse |
| Utility Water | Municipal Water |
Parking
| Visitor Parking |
Land
| Access Type | Highway Access |
| Acreage | No |
| Land Amenities | Schools, Shopping |
| Sewer | Municipal Sewage System |
| Size Total Text | Unknown |
| Zoning Description | A |
Rooms
| Level | Type | Length | Width | Dimensions |
|---|---|---|---|---|
| Main Level | 4pc Bathroom | Measurements not available | ||
| Main Level | Laundry Room | 6'6'' x 7'11'' | ||
| Main Level | Kitchen | 10'5'' x 9'10'' | ||
| Main Level | Living Room | 16'4'' x 10'3'' | ||
| Main Level | Bedroom | 10'1'' x 8'9'' |
https://www.realtor.ca/real-estate/27857826/1662-fischer-hallman-road-unit-4d-kitchener
Contact Us
Contact us for more information
Tracey Voisin
Broker
(519) 741-0957
www.traceyvoisinrealestate.ca/
www.facebook.com/TraceyVoisinRealEstate/
www.linkedin.com/in/tracey-voisin/
twitter.com/TraceyVoisin
www.instagram.com/traceyvoisinrealestate/
720 Westmount Road East, Unit B
Kitchener, Ontario N2E 2M6
(519) 741-0950
(519) 741-0957
www.remaxcentre.ca/



































