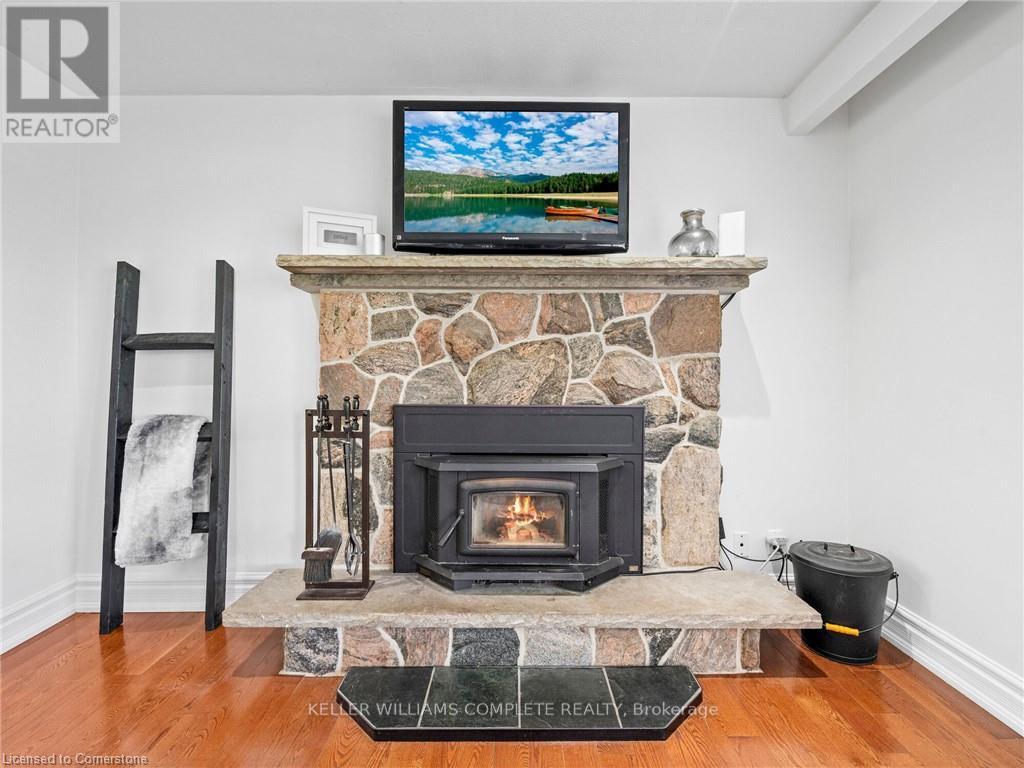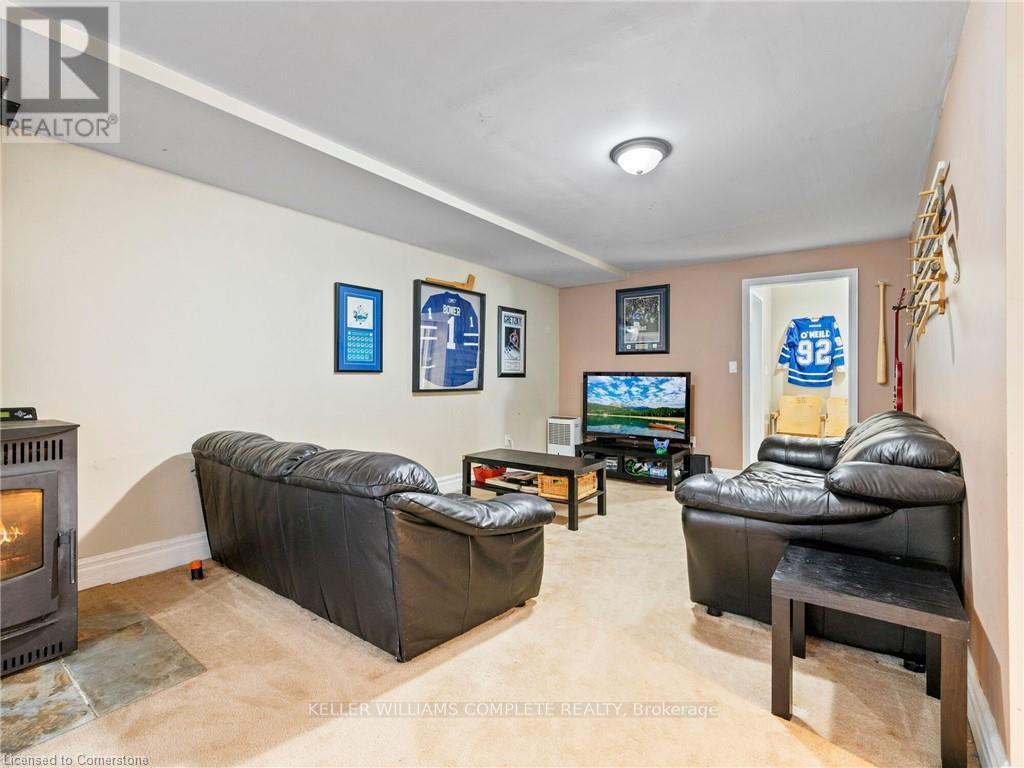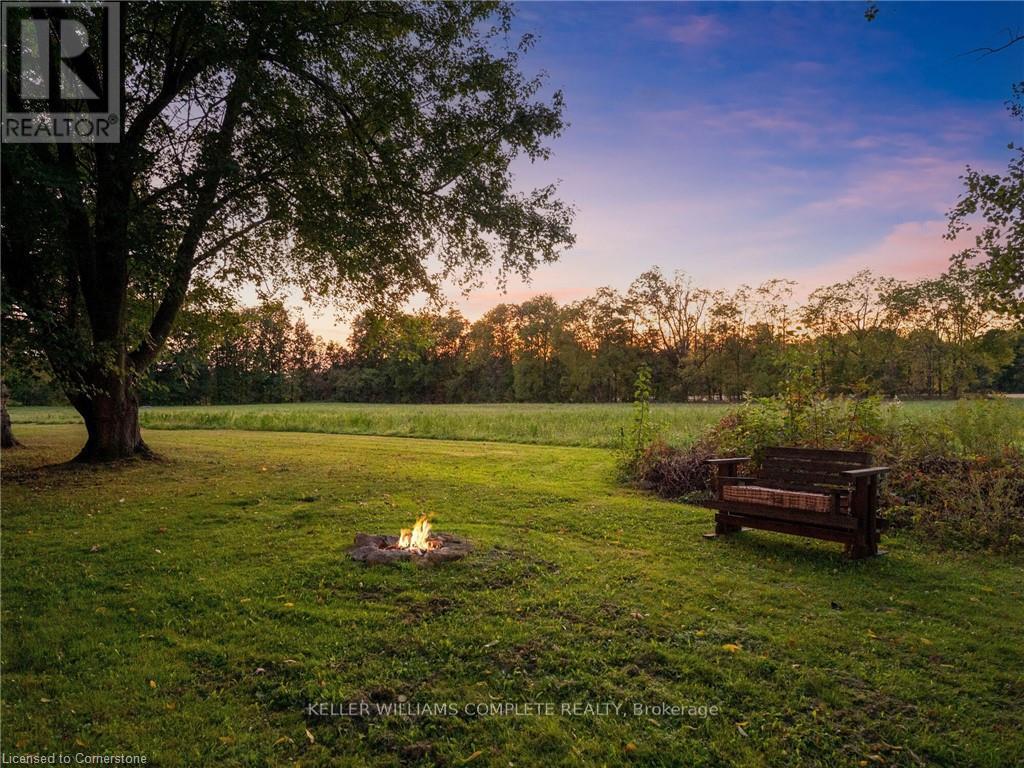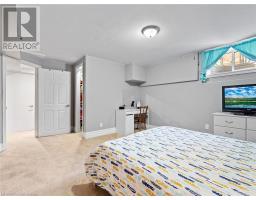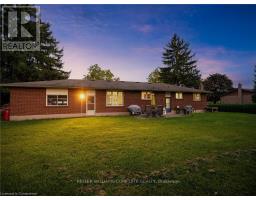16629 Side Road 22 Halton Hills, Ontario L7G 4S7
$1,299,900
Experience the charm of country living in this beautifully appointed home nestledon a spacious, serene property. Located in a quiet, sought-after area just momentsfrom the prestigious Glen Williams neighborhood in Georgetown, this home offersthe perfect balance of tranquility and convenience. With a generous lot, theresample space for outdoor activities, a pool in the rear yard to enjoy the sun allday long, complemented by a double car garage and an expansive driveway thatcomfortably accommodates parking for up to 10 cars.This inviting residence features 3 bedrooms plus an additional room, ideal forguests or as a home office, and 3 full bathrooms designed for both comfort andstyle. The bright and open layout is perfect for family living, and the separateentrance to the basement offers additional potential for an in-law suite or rentalincome. Recent upgrades include a brand-new furnace and air conditioning system,ensuring year-round comfort. Don't miss the opportunity to make this stunning country retreat your forever home! (id:50886)
Property Details
| MLS® Number | W10410527 |
| Property Type | Single Family |
| Community Name | Georgetown |
| AmenitiesNearBy | Place Of Worship, Schools |
| Features | Wooded Area, Conservation/green Belt |
| ParkingSpaceTotal | 12 |
| PoolType | Above Ground Pool |
Building
| BathroomTotal | 3 |
| BedroomsAboveGround | 3 |
| BedroomsBelowGround | 1 |
| BedroomsTotal | 4 |
| Appliances | Dishwasher, Dryer, Refrigerator, Stove, Washer |
| ArchitecturalStyle | Bungalow |
| BasementDevelopment | Finished |
| BasementType | Full (finished) |
| ConstructionStyleAttachment | Detached |
| CoolingType | Central Air Conditioning |
| ExteriorFinish | Brick |
| FireplaceFuel | Pellet |
| FireplacePresent | Yes |
| FireplaceTotal | 2 |
| FireplaceType | Stove,woodstove |
| FlooringType | Hardwood |
| FoundationType | Poured Concrete |
| HeatingFuel | Propane |
| HeatingType | Forced Air |
| StoriesTotal | 1 |
| SizeInterior | 1499.9875 - 1999.983 Sqft |
| Type | House |
Parking
| Attached Garage |
Land
| Acreage | No |
| LandAmenities | Place Of Worship, Schools |
| Sewer | Septic System |
| SizeDepth | 200 Ft ,3 In |
| SizeFrontage | 125 Ft ,2 In |
| SizeIrregular | 125.2 X 200.3 Ft |
| SizeTotalText | 125.2 X 200.3 Ft|1/2 - 1.99 Acres |
Rooms
| Level | Type | Length | Width | Dimensions |
|---|---|---|---|---|
| Basement | Bedroom | 3.53 m | 4.09 m | 3.53 m x 4.09 m |
| Basement | Bathroom | Measurements not available | ||
| Basement | Recreational, Games Room | 7.85 m | 7.16 m | 7.85 m x 7.16 m |
| Basement | Games Room | 5.49 m | 3.35 m | 5.49 m x 3.35 m |
| Basement | Bedroom | 4.98 m | 3.86 m | 4.98 m x 3.86 m |
| Main Level | Living Room | 5.97 m | 3.56 m | 5.97 m x 3.56 m |
| Main Level | Dining Room | 3.71 m | 3.43 m | 3.71 m x 3.43 m |
| Main Level | Kitchen | 3.76 m | 4.34 m | 3.76 m x 4.34 m |
| Main Level | Primary Bedroom | 3.17 m | 4.44 m | 3.17 m x 4.44 m |
| Main Level | Bathroom | Measurements not available | ||
| Main Level | Bathroom | Measurements not available | ||
| Main Level | Bedroom | 3.28 m | 3.25 m | 3.28 m x 3.25 m |
https://www.realtor.ca/real-estate/27625306/16629-side-road-22-halton-hills-georgetown-georgetown
Interested?
Contact us for more information
Manny Pinheiro
Salesperson
1044 Cannon St East Unit T
Hamilton, Ontario L8L 2H7







