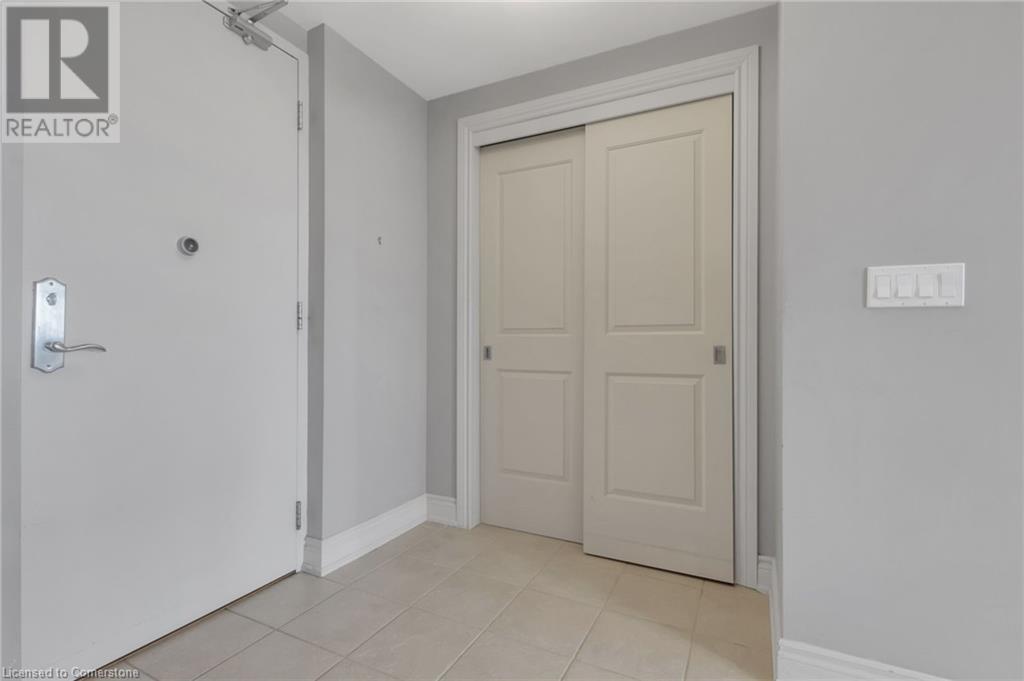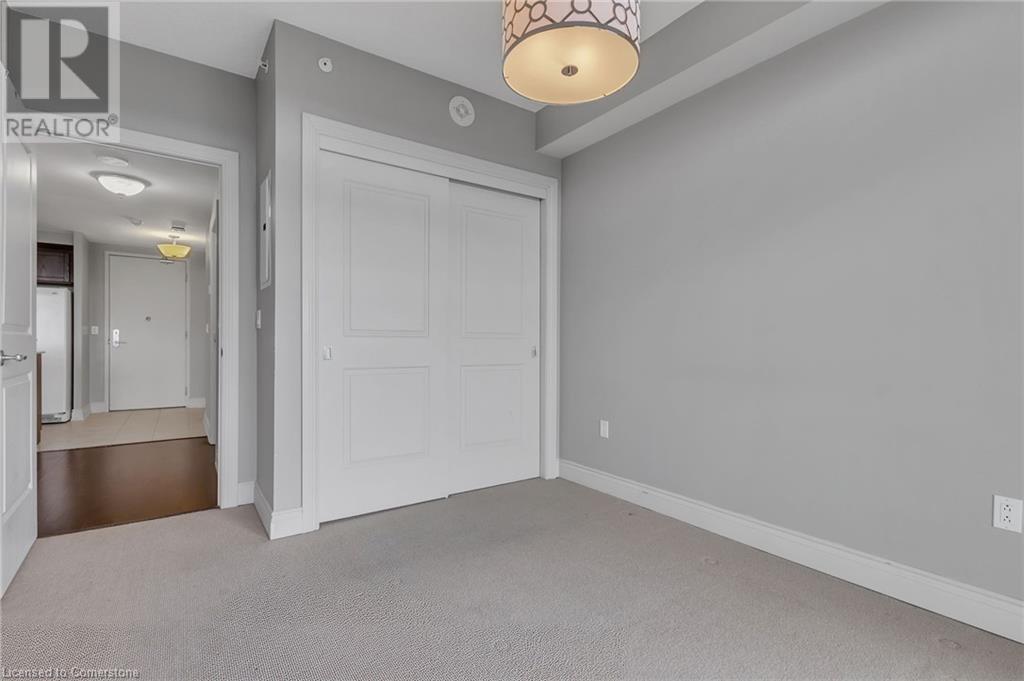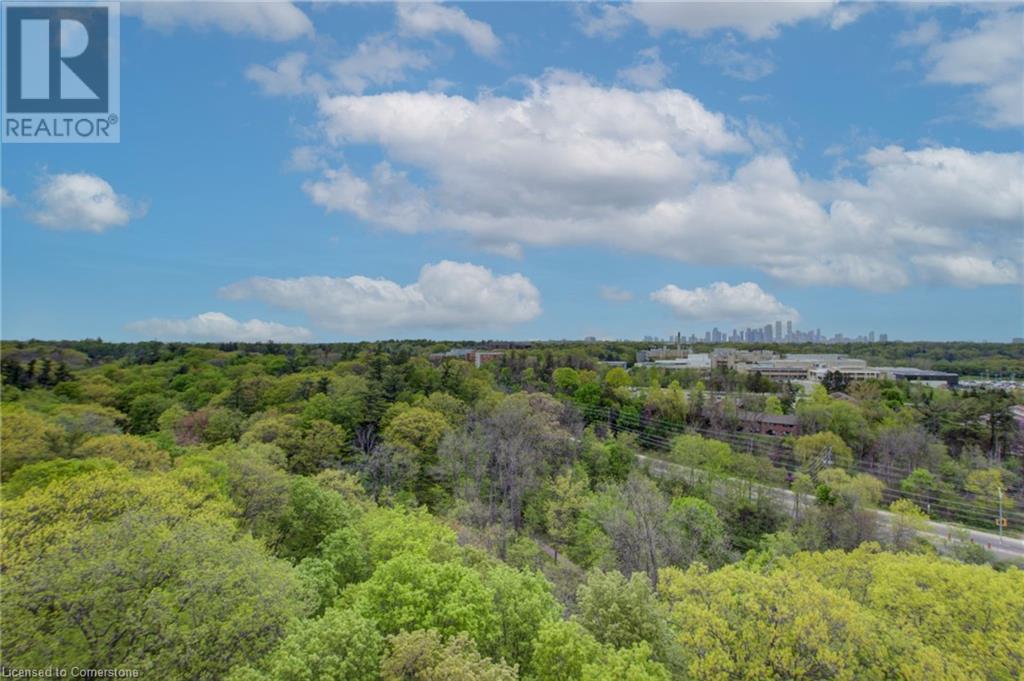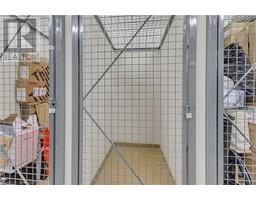1665 The Collegeway Unit# 1209 Mississauga, Ontario L5J 0A9
$409,000Maintenance, Insurance, Cable TV, Water, Parking
$728.75 Monthly
Maintenance, Insurance, Cable TV, Water, Parking
$728.75 MonthlyRetirement living at its finest! Parkland on the Glen is nestled in the heart of Mississauga’s Sawmill Valley and situated adjacent to the beautiful Glenerin Inn and Spa. This spacious condo offers 9-foot ceilings and has been freshly painted throughout. The large kitchen has full size appliances, granite countertops, a breakfast bar and drawer pullouts in the lower cabinets. Open concept dining and living room with hardwood floors and a walk out to an oversized balcony with a new screen door and stunning views of Sawmill Valley Trail. The private bedroom has a large double closet with a second walk out to the balcony offering spectacular panoramic views. Bathroom provides a shower and soaker tub. One parking spot and locker also included. Voted one of the city’s best retirement communities offering exceptional amenities such as 24-hour concierge, in house Executive Chef, wellness activities, hair salon, movie theatre, transportation and so much more. Enjoy an independent lifestyle with the luxury of adding on customizable options for care and wellbeing. Mandatory monthly service pkg. of $770 + HST first occupant; $655+ HST second occupant. Includes meal credit, basic cable, phone, Internet. (id:50886)
Property Details
| MLS® Number | 40665553 |
| Property Type | Single Family |
| AmenitiesNearBy | Hospital, Park, Public Transit |
| Features | Conservation/green Belt, Balcony |
| ParkingSpaceTotal | 1 |
| StorageType | Locker |
Building
| BathroomTotal | 1 |
| BedroomsAboveGround | 1 |
| BedroomsTotal | 1 |
| Amenities | Exercise Centre |
| Appliances | Dishwasher, Dryer, Microwave, Refrigerator, Stove, Washer, Window Coverings |
| BasementType | None |
| ConstructedDate | 2010 |
| ConstructionStyleAttachment | Attached |
| CoolingType | Central Air Conditioning |
| ExteriorFinish | Brick |
| HeatingType | Heat Pump |
| StoriesTotal | 1 |
| SizeInterior | 670 Sqft |
| Type | Apartment |
| UtilityWater | Municipal Water |
Parking
| Underground | |
| None |
Land
| Acreage | No |
| LandAmenities | Hospital, Park, Public Transit |
| Sewer | Municipal Sewage System |
| SizeTotalText | Unknown |
| ZoningDescription | Residential |
Rooms
| Level | Type | Length | Width | Dimensions |
|---|---|---|---|---|
| Main Level | 4pc Bathroom | Measurements not available | ||
| Main Level | Foyer | 8'10'' x 6'8'' | ||
| Main Level | Kitchen | 8'10'' x 9'2'' | ||
| Main Level | Living Room | 12'10'' x 11'10'' | ||
| Main Level | Dining Room | 8'4'' x 14'3'' | ||
| Main Level | Primary Bedroom | 12'6'' x 9'8'' |
https://www.realtor.ca/real-estate/27552416/1665-the-collegeway-unit-1209-mississauga
Interested?
Contact us for more information
Doreen Lett
Salesperson
1673 Lakeshore Road West
Mississauga, Ontario L5J 1J4
Adrienne Mendes Da Costa
Broker
260 Lakeshore Rd E
Oakville, Ontario L6J 1J1















































































