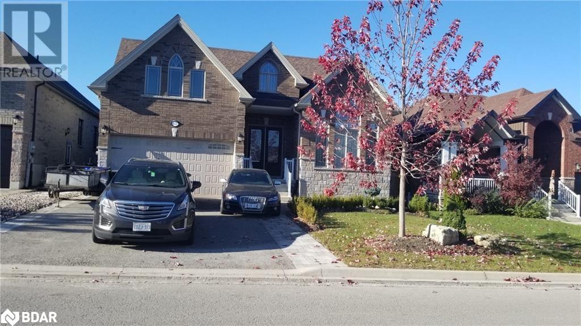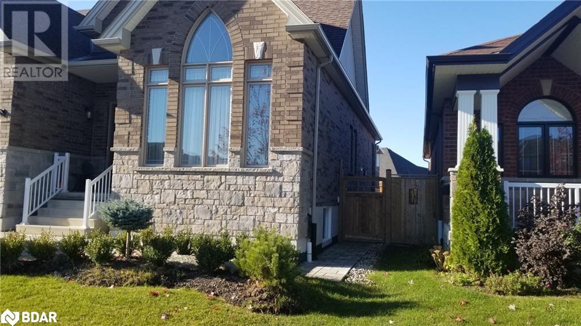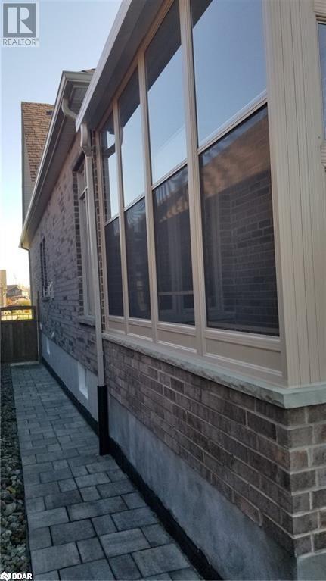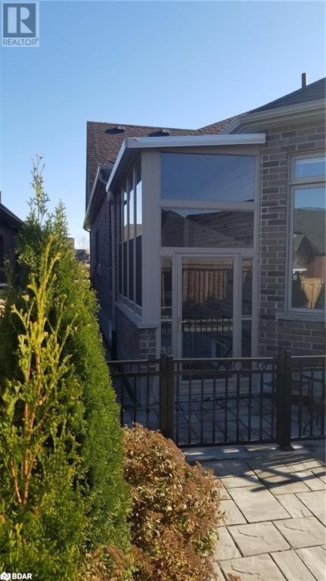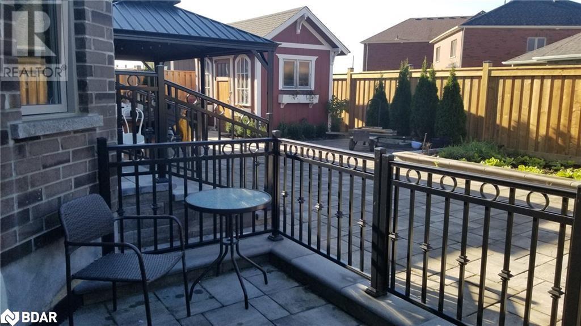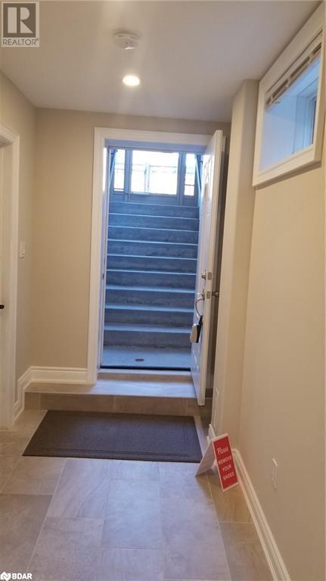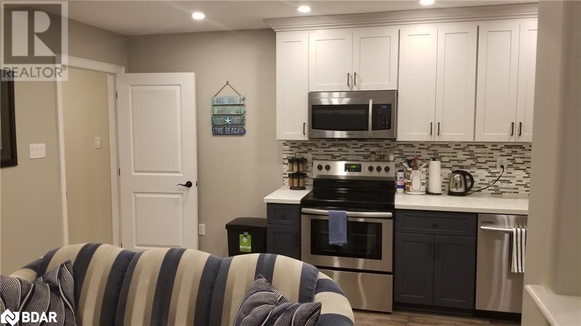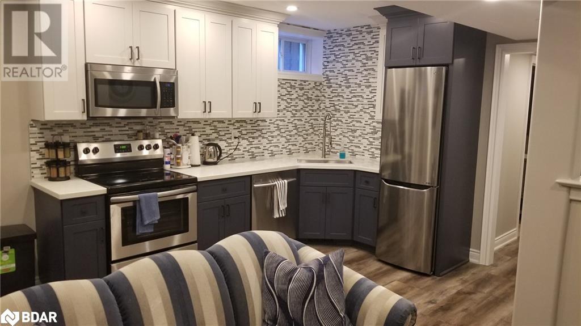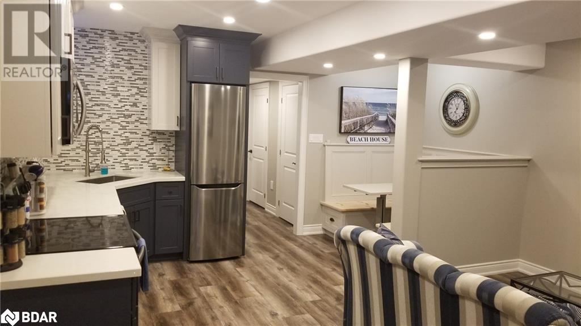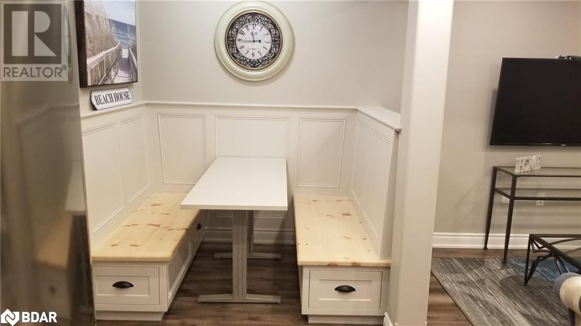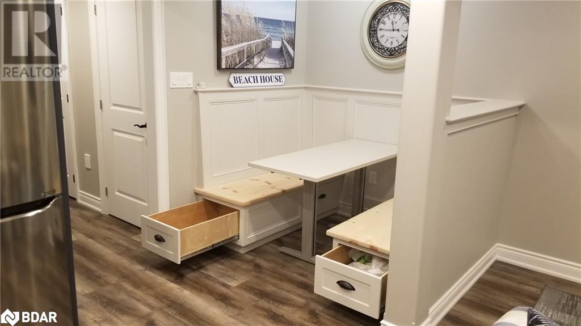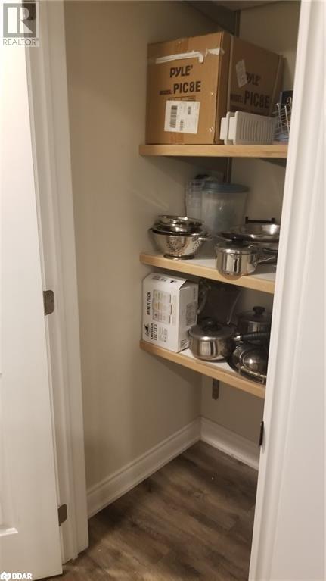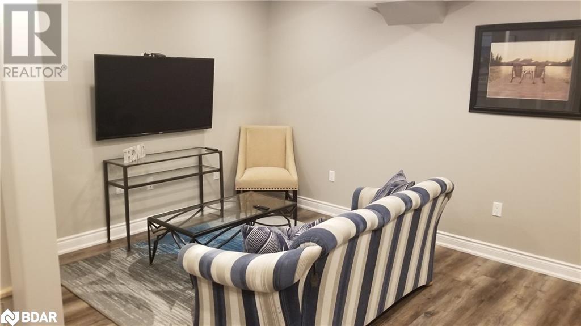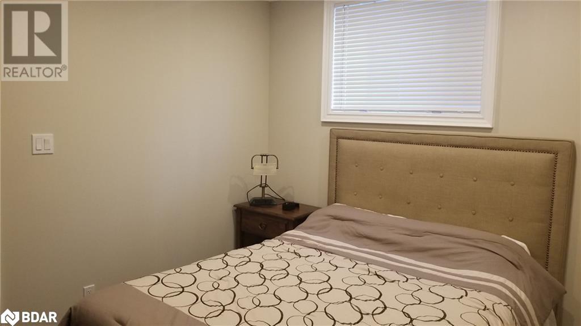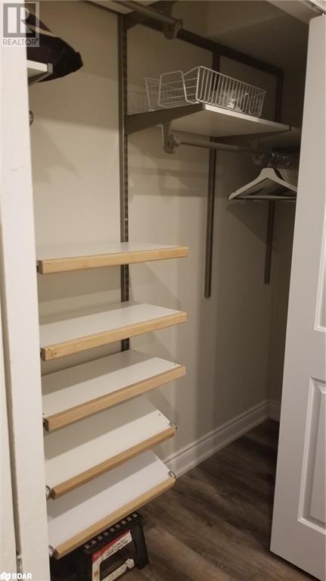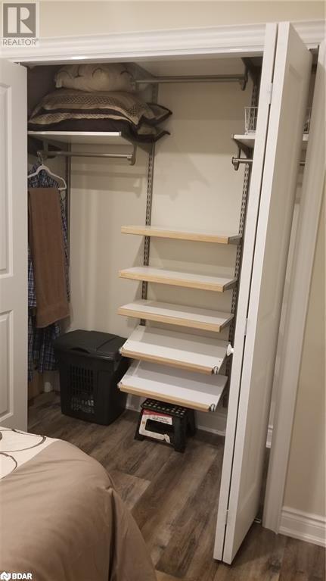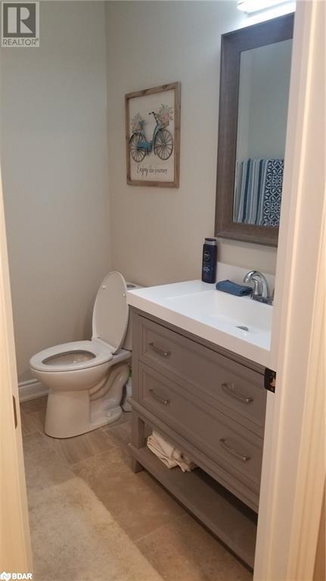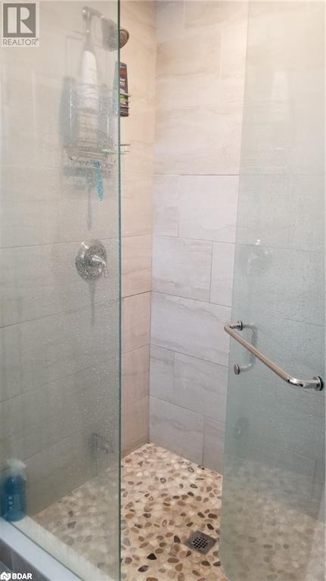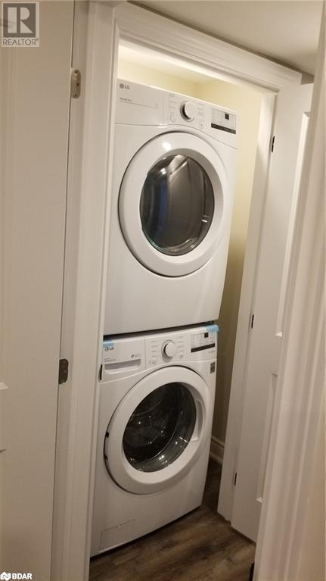1668 Angus Street Innisfil, Ontario L9S 0L1
$1,700 MonthlyHeat, Electricity, Water
Executive style apartment in a wonderful neighbourhood in Alcona. Featuring Custom Kitchen with quartz countertops, stainless steel appliances, pantry, built in dining nook with extra storage in the benches. Walk in Custom Glass Shower with river rock bottom. Walkin Closet in Bedroom and tons of extra storage. Ensuite Laundry with full size washer and dryer. One designated Parking Spot and heat, hydro, water and sewer included. Quaint Patio Area available to use. Walk to the sandy beaches of Lake Simcoe. Imagine working remotely on the shores of Lake Simcoe? Both winter and summer fun can be had from this little town only a short (less than an hour) commute to the GTA. Close to shopping and the future GO Train Station. Available January 1, 2025 (id:50886)
Property Details
| MLS® Number | 40676400 |
| Property Type | Single Family |
| AmenitiesNearBy | Golf Nearby |
| Features | Conservation/green Belt |
| ParkingSpaceTotal | 1 |
| StorageType | Locker |
Building
| BathroomTotal | 1 |
| BedroomsBelowGround | 1 |
| BedroomsTotal | 1 |
| Appliances | Dishwasher, Dryer, Refrigerator, Stove, Washer, Microwave Built-in |
| BasementDevelopment | Finished |
| BasementType | Full (finished) |
| ConstructionStyleAttachment | Detached |
| CoolingType | Central Air Conditioning |
| ExteriorFinish | Stone |
| HeatingFuel | Natural Gas |
| HeatingType | Forced Air |
| StoriesTotal | 1 |
| SizeInterior | 600 Sqft |
| Type | House |
| UtilityWater | Municipal Water |
Land
| Acreage | No |
| LandAmenities | Golf Nearby |
| Sewer | Municipal Sewage System |
| SizeFrontage | 50 Ft |
| SizeTotalText | Unknown |
| ZoningDescription | Res |
Rooms
| Level | Type | Length | Width | Dimensions |
|---|---|---|---|---|
| Lower Level | 3pc Bathroom | 6'0'' x 6'0'' | ||
| Lower Level | Bedroom | 12'1'' x 12'1'' | ||
| Lower Level | Great Room | 16'1'' x 16'1'' |
https://www.realtor.ca/real-estate/27639213/1668-angus-street-innisfil
Interested?
Contact us for more information
Kim Mugford
Salesperson
888 Innisfil Beach Road
Innisfil, Ontario L9S 2C2

