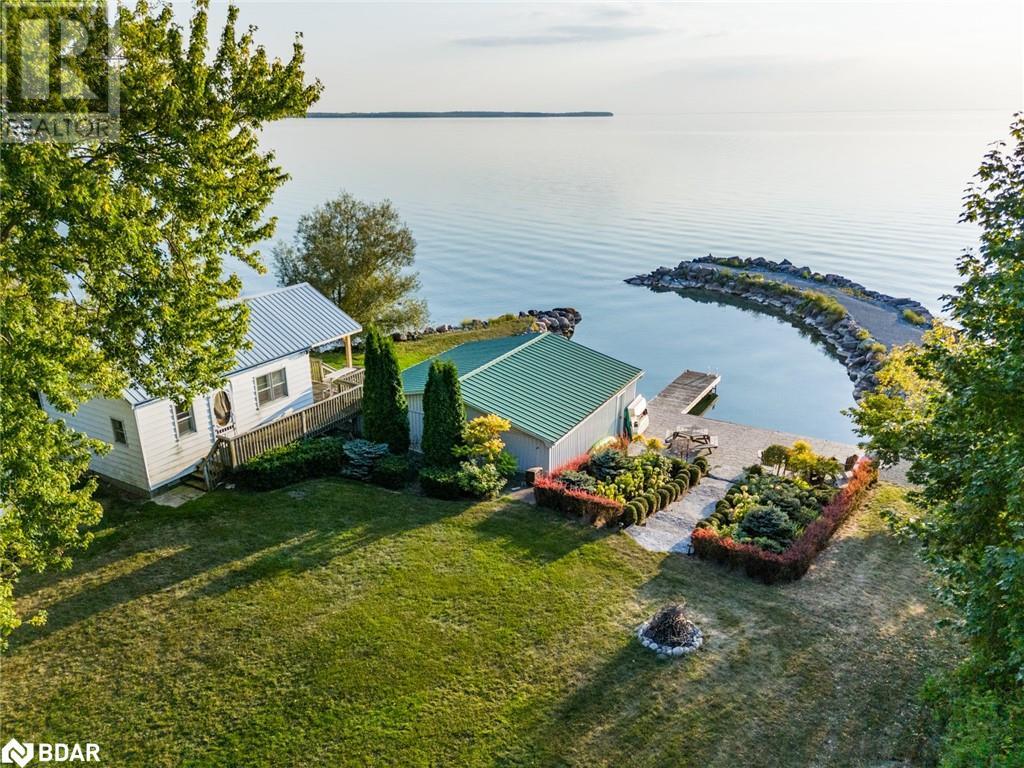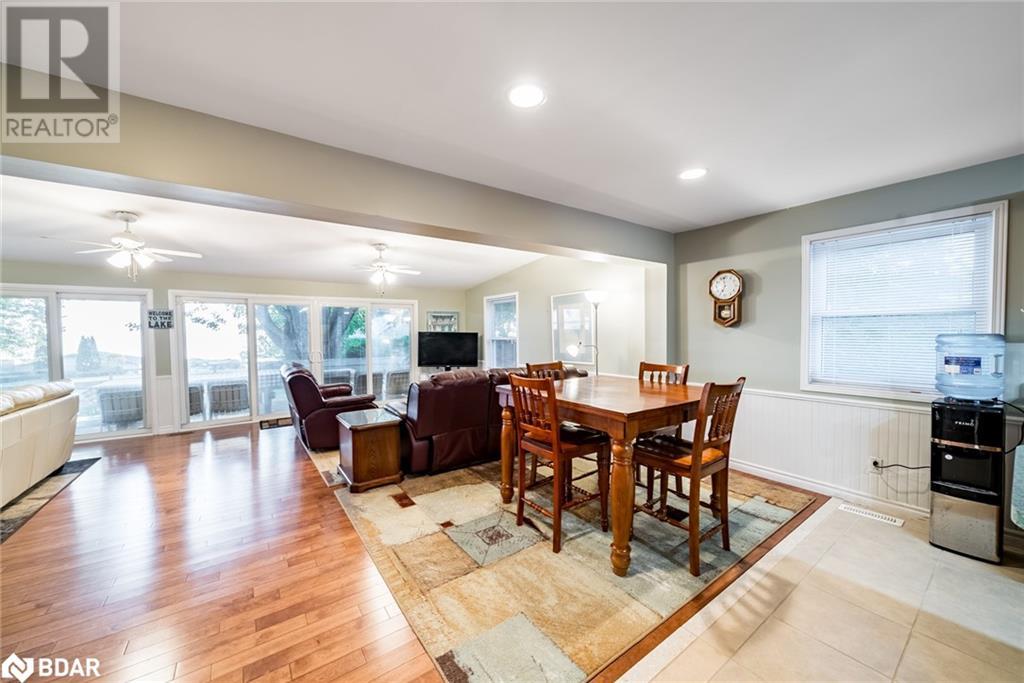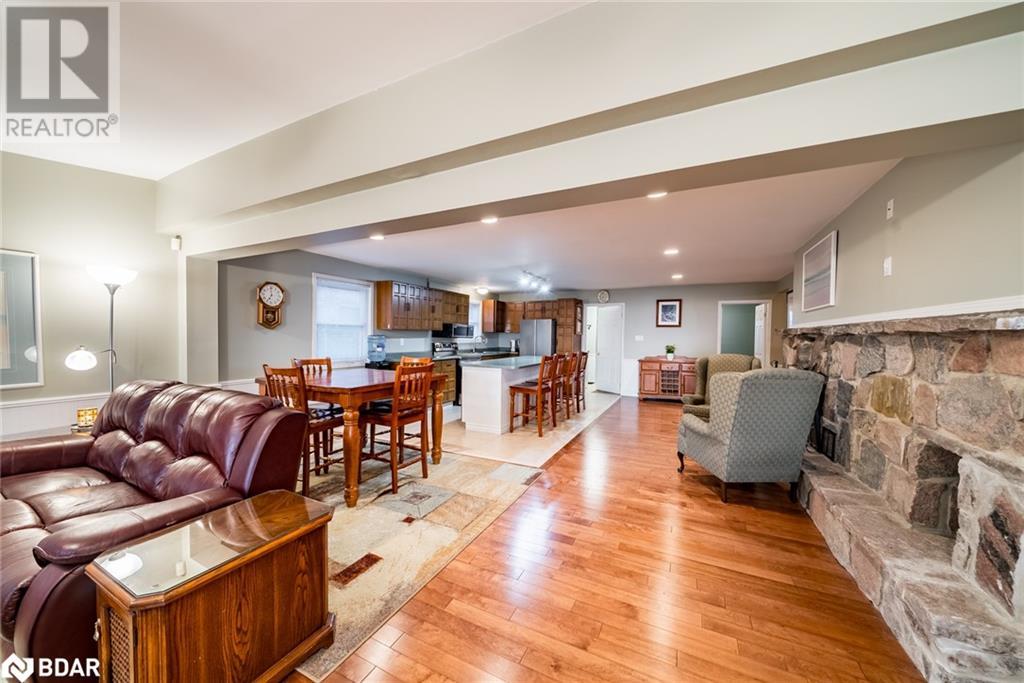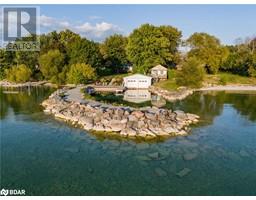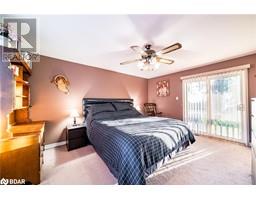1668 Lakeshore Drive Brechin, Ontario L0K 1B0
$2,500,000
Once in a lifetime opportunity on Stunning Lake Simcoe! Year Round, Generational Property with A Waterfront Like No OTHER! A Unique, Permanent Shore Wall Creates the Perfect Conditions For Swimming & Boating. Five (5) Separate Buildings, 100+ ft of West Facing Waterfront on a 348FT Deep Lot! Main bungalow is over 2000 SQFT & Features 5 bedrooms, 3 Bath, Large Family Rm & Kitchen, Wrap Around Decking w/ Views of the Waterfront from Every Angle! Accompanied by a Detached DBL Garage. A 2bdrm, 1 Bath Bunkhouse overlooks the Waterfront & features its own 200amp panel, separate septic and water pressure tank & is Accompanied by its own Detached Single Garage! Massive waterfront DRY Boathouse features Two boat Rail systems w/ winch. All Five (5) Buildings have been Equipped with High-End Steel Roofs for Longevity. Stunning Views, Gorgeous Landscaping, Nothing to do but Enjoy! (id:50886)
Property Details
| MLS® Number | 40650085 |
| Property Type | Single Family |
| CommunicationType | High Speed Internet |
| CommunityFeatures | Quiet Area |
| EquipmentType | Propane Tank |
| Features | Country Residential |
| ParkingSpaceTotal | 11 |
| RentalEquipmentType | Propane Tank |
| ViewType | View (panoramic) |
| WaterFrontType | Waterfront |
Building
| BathroomTotal | 3 |
| BedroomsAboveGround | 5 |
| BedroomsTotal | 5 |
| Appliances | Water Purifier |
| ArchitecturalStyle | Bungalow |
| BasementDevelopment | Unfinished |
| BasementType | Crawl Space (unfinished) |
| ConstructedDate | 1950 |
| ConstructionStyleAttachment | Detached |
| CoolingType | Central Air Conditioning |
| ExteriorFinish | Vinyl Siding |
| FireProtection | Smoke Detectors, Alarm System |
| FireplaceFuel | Wood |
| FireplacePresent | Yes |
| FireplaceTotal | 1 |
| FireplaceType | Other - See Remarks |
| Fixture | Ceiling Fans |
| FoundationType | Unknown |
| HalfBathTotal | 1 |
| HeatingType | Forced Air, Heat Pump |
| StoriesTotal | 1 |
| SizeInterior | 2079 Sqft |
| Type | House |
Parking
| Detached Garage |
Land
| AccessType | Road Access, Highway Nearby |
| Acreage | No |
| LandscapeFeatures | Landscaped |
| Sewer | Municipal Sewage System |
| SizeDepth | 348 Ft |
| SizeFrontage | 101 Ft |
| SizeIrregular | 0.708 |
| SizeTotal | 0.708 Ac|1/2 - 1.99 Acres |
| SizeTotalText | 0.708 Ac|1/2 - 1.99 Acres |
| SurfaceWater | Lake |
| ZoningDescription | Sr1 |
Rooms
| Level | Type | Length | Width | Dimensions |
|---|---|---|---|---|
| Main Level | 2pc Bathroom | Measurements not available | ||
| Main Level | 3pc Bathroom | Measurements not available | ||
| Main Level | 4pc Bathroom | Measurements not available | ||
| Main Level | Laundry Room | 10'7'' x 9'4'' | ||
| Main Level | Foyer | 15'7'' x 7'4'' | ||
| Main Level | Bedroom | 11'3'' x 12'5'' | ||
| Main Level | Bedroom | 9'0'' x 9'0'' | ||
| Main Level | Bedroom | 9'9'' x 8'5'' | ||
| Main Level | Bedroom | 14'7'' x 12'10'' | ||
| Main Level | Primary Bedroom | 15'3'' x 12'7'' | ||
| Main Level | Dining Room | 21'3'' x 18'3'' | ||
| Main Level | Kitchen | 21'3'' x 18'3'' | ||
| Main Level | Living Room | 31'4'' x 14'7'' |
https://www.realtor.ca/real-estate/27443723/1668-lakeshore-drive-brechin
Interested?
Contact us for more information
Frank Leo
Broker
2234 Bloor Street West, 104524
Toronto, Ontario M6S 1N6



