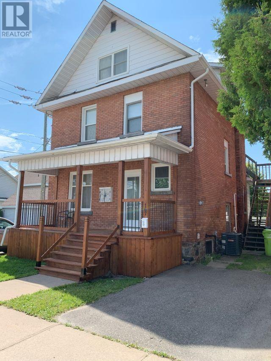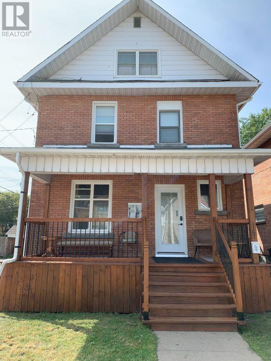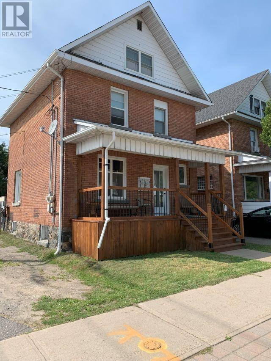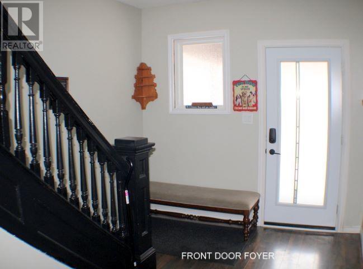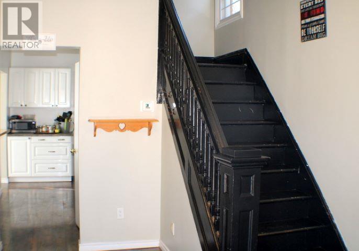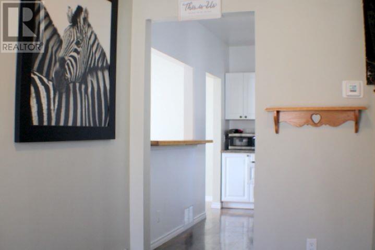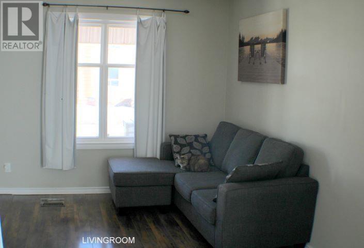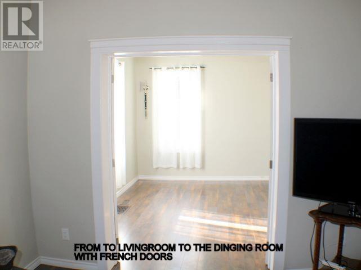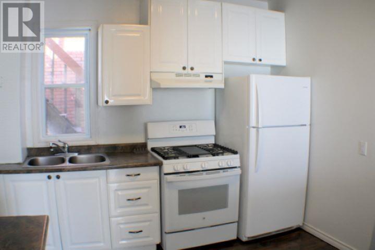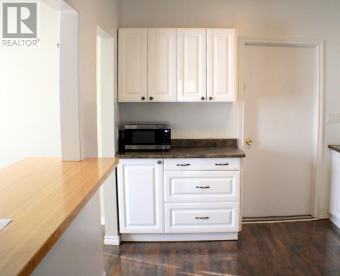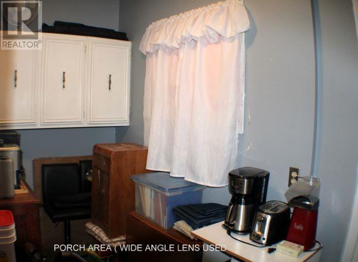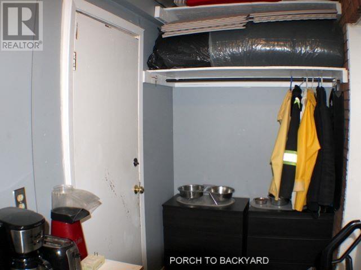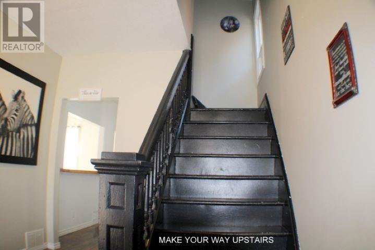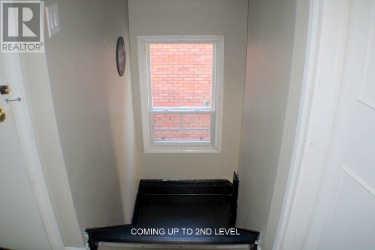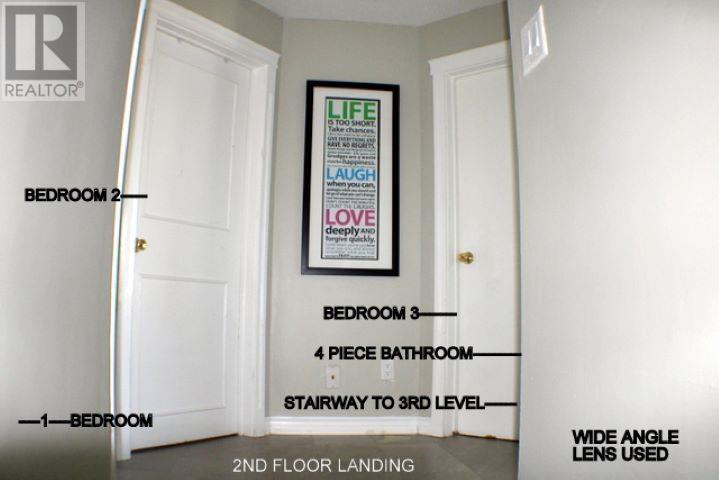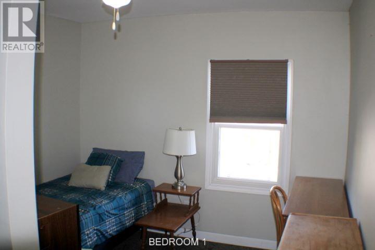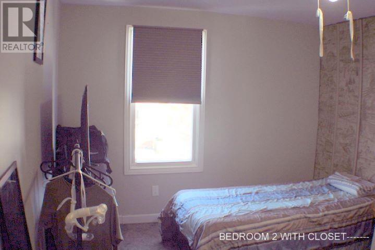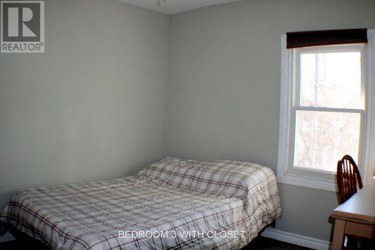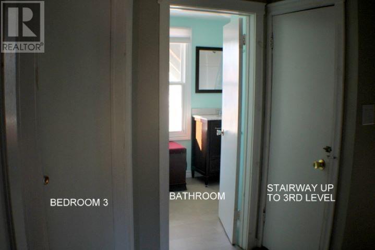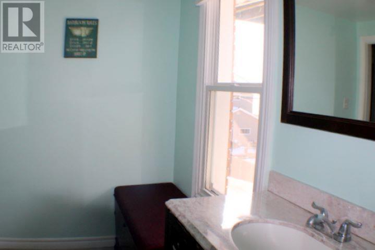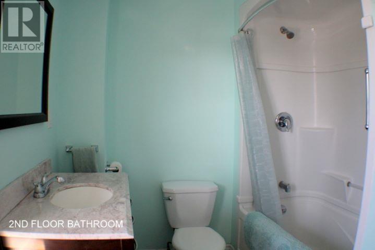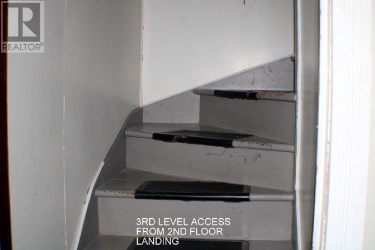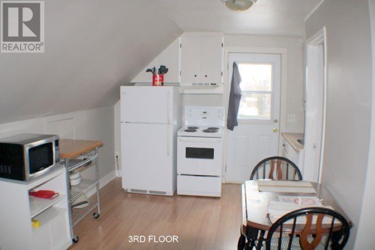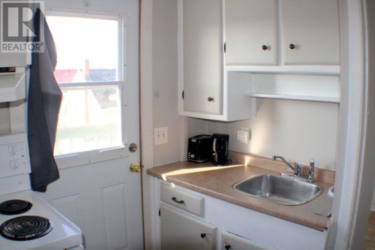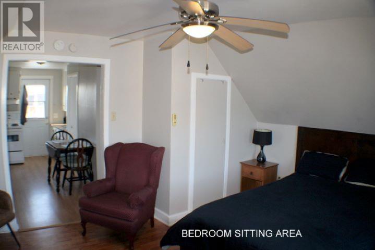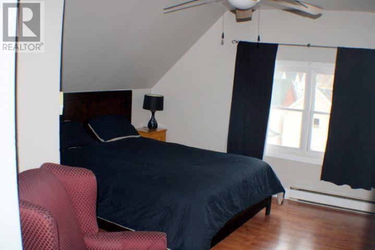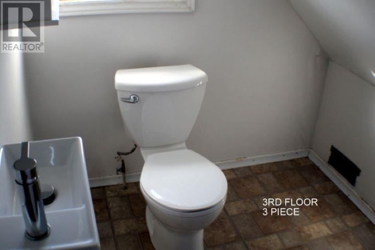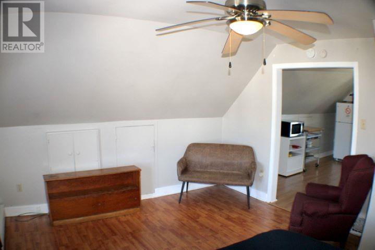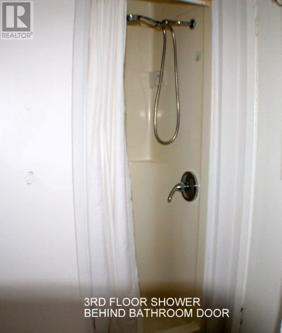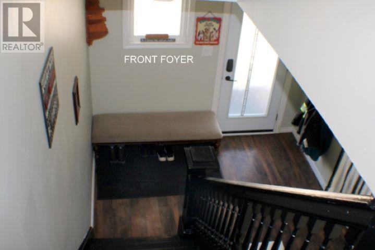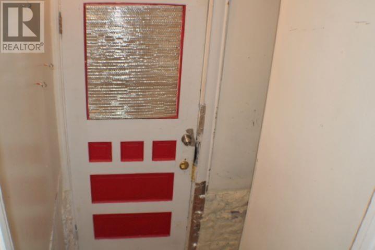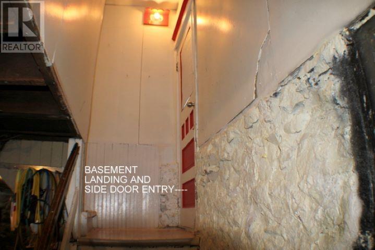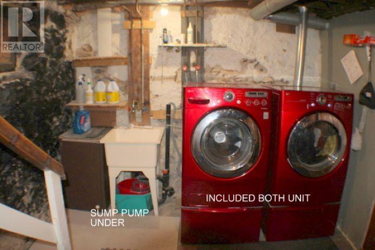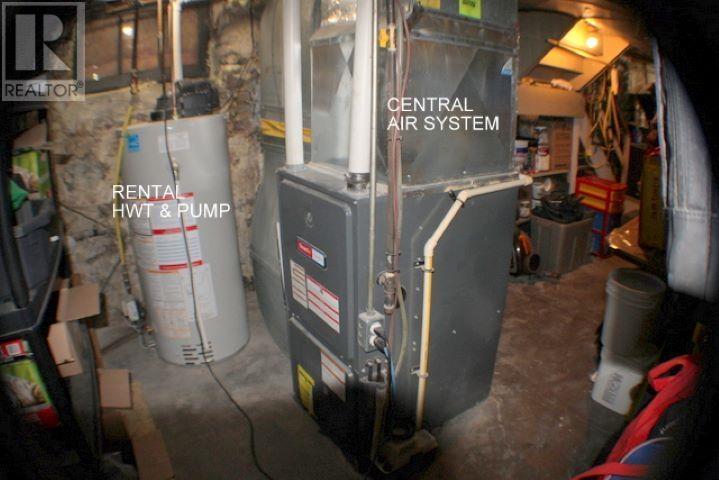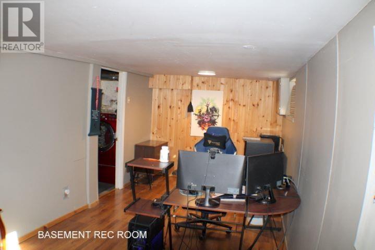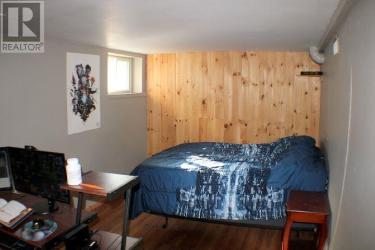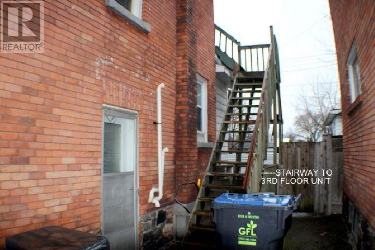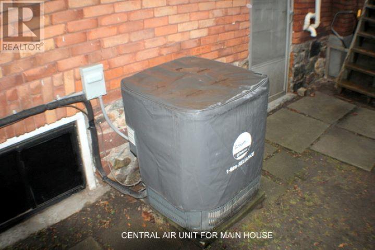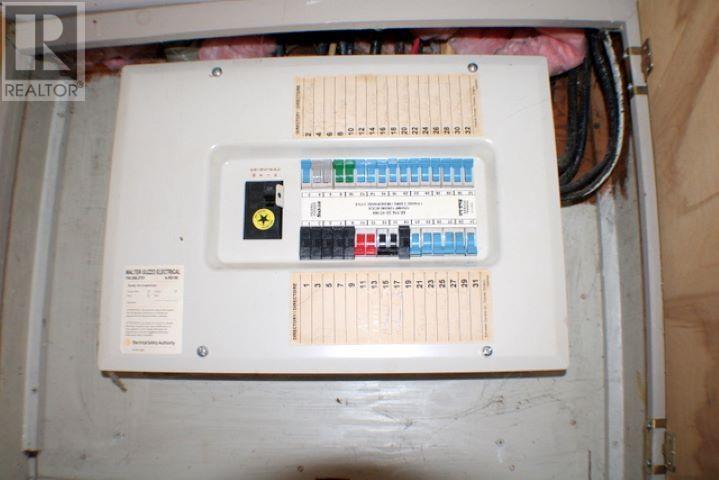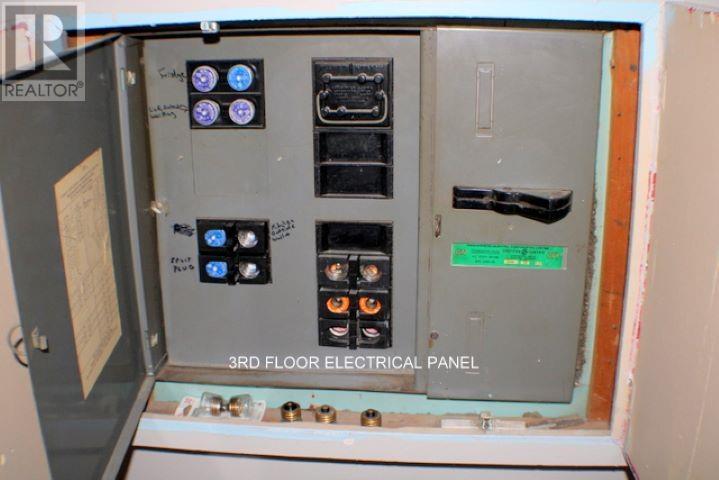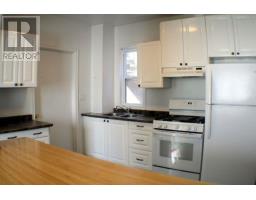167 Andrew St Sault Ste Marie, Ontario P6A 1N2
4 Bedroom
2 Bathroom
1,700 ft2
Character
Central Air Conditioning
Forced Air
$264,999
Downtown location, this is a 2 1/2 storey legal duplex which has been updated over the years. The upstairs unit is presently tenanted at $1000.00 all inclusive monthly with a signed 3 year agreement. Features all good size rooms, central air and more. Call today as you will not be disappointed! (id:50886)
Property Details
| MLS® Number | SM252484 |
| Property Type | Single Family |
| Community Name | Sault Ste Marie |
| Community Features | Bus Route |
| Features | Paved Driveway |
Building
| Bathroom Total | 2 |
| Bedrooms Above Ground | 4 |
| Bedrooms Total | 4 |
| Age | 112 Years |
| Appliances | Stove, Dryer, Refrigerator, Washer |
| Architectural Style | Character |
| Basement Development | Partially Finished |
| Basement Type | Full (partially Finished) |
| Construction Style Attachment | Detached |
| Cooling Type | Central Air Conditioning |
| Exterior Finish | Brick |
| Foundation Type | Stone |
| Heating Fuel | Natural Gas |
| Heating Type | Forced Air |
| Stories Total | 3 |
| Size Interior | 1,700 Ft2 |
| Utility Water | Municipal Water |
Parking
| No Garage | |
| Gravel |
Land
| Access Type | Road Access |
| Acreage | No |
| Fence Type | Fenced Yard |
| Sewer | Sanitary Sewer |
| Size Depth | 75 Ft |
| Size Frontage | 42.0000 |
| Size Total Text | Under 1/2 Acre |
Rooms
| Level | Type | Length | Width | Dimensions |
|---|---|---|---|---|
| Second Level | Bedroom | 11 X 9.8 | ||
| Second Level | Bedroom | 10 X 13 | ||
| Second Level | Bedroom | 10 X 10.4 | ||
| Second Level | Bathroom | 7 X 9.7 | ||
| Third Level | Bedroom | 12 X 15 | ||
| Third Level | Kitchen | 9 X 13 | ||
| Third Level | Bathroom | 5 X 8 | ||
| Basement | Recreation Room | 9 X 21 | ||
| Basement | Utility Room | 9 X 25 | ||
| Main Level | Foyer | 9 X 12 | ||
| Main Level | Living Room | 11 X 12 | ||
| Main Level | Dining Room | 14 X 10 | ||
| Main Level | Kitchen | 13.5 X 9.5 | ||
| Main Level | Porch | 14 X 5.6 |
Utilities
| Electricity | Available |
| Natural Gas | Available |
https://www.realtor.ca/real-estate/28812141/167-andrew-st-sault-ste-marie-sault-ste-marie
Contact Us
Contact us for more information
Armand A. Perrier
Salesperson
(705) 759-6651
armandperrier.com/
RE/MAX Sault Ste. Marie Realty Inc.
974 Queen Street East
Sault Ste. Marie, Ontario P6A 2C5
974 Queen Street East
Sault Ste. Marie, Ontario P6A 2C5
(705) 759-0700
(705) 759-6651
www.remax-ssm-on.com/

