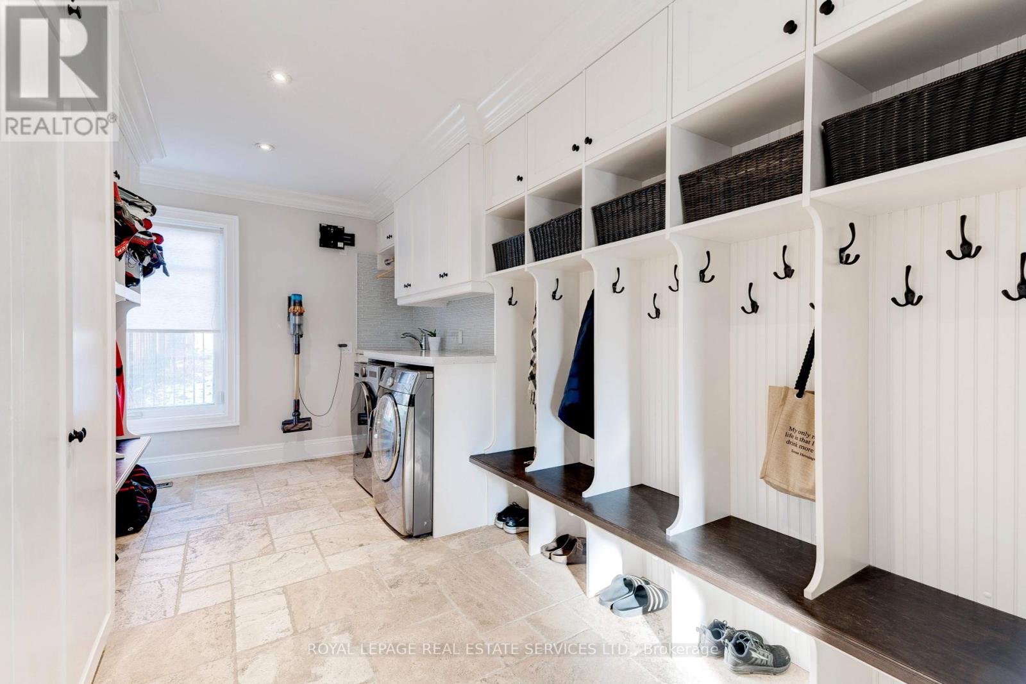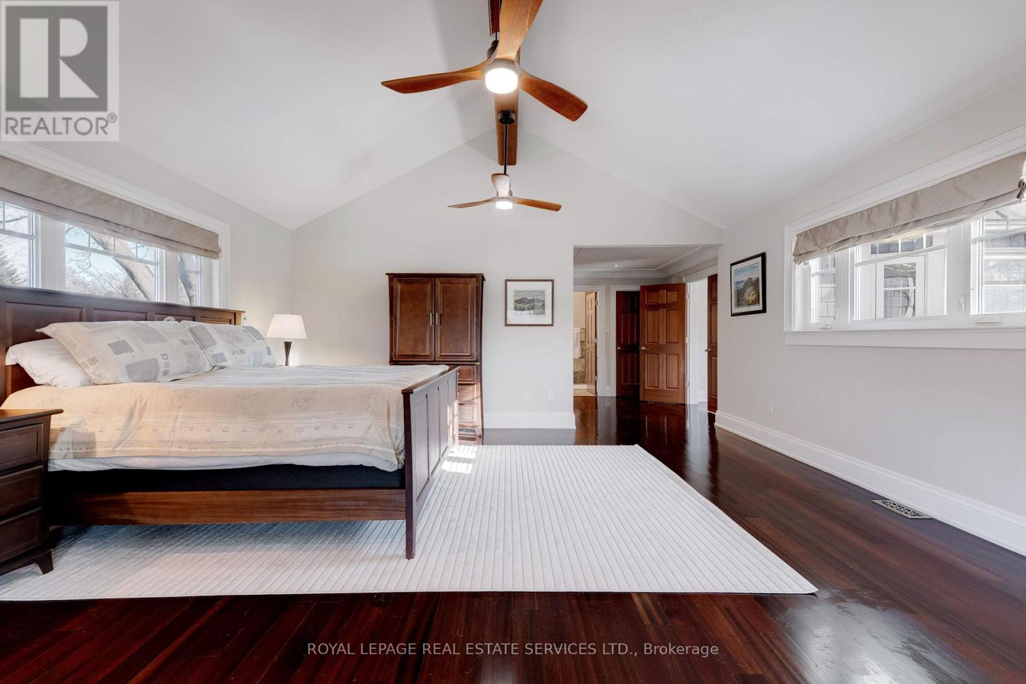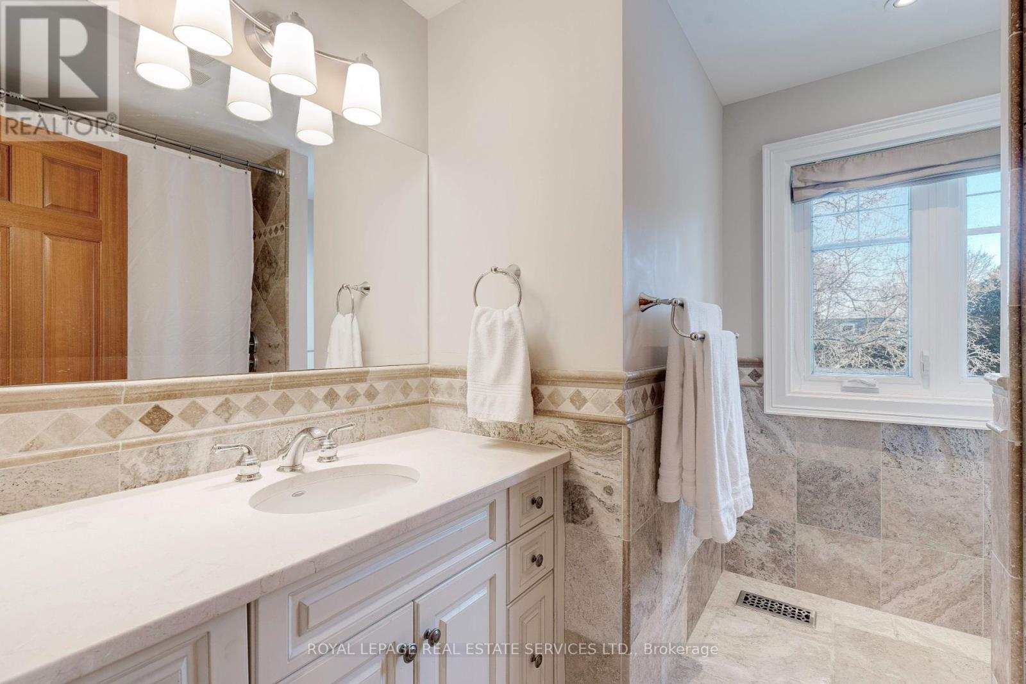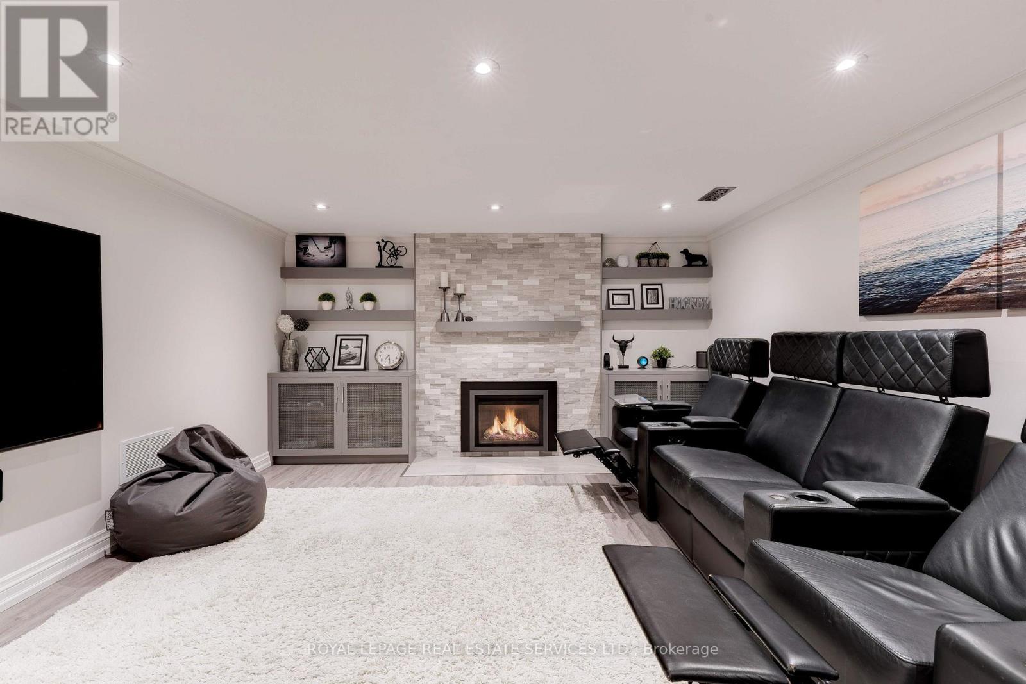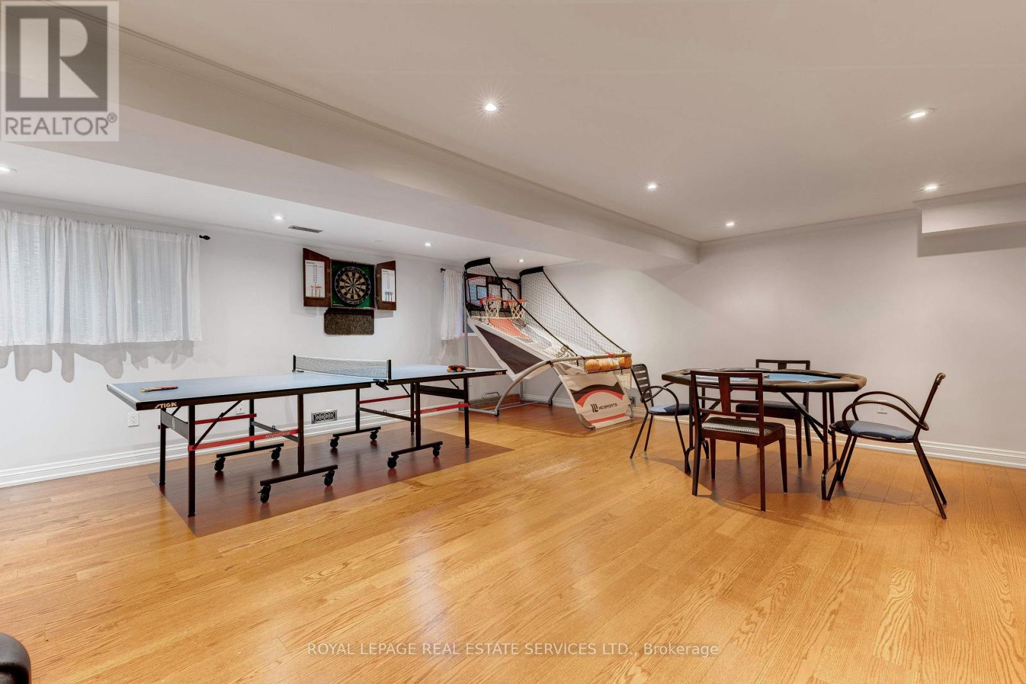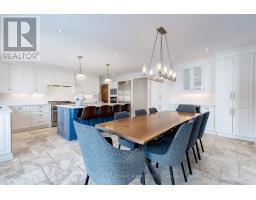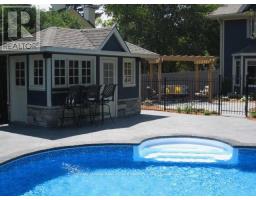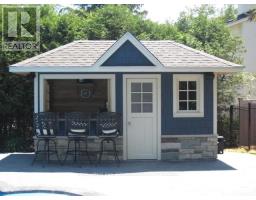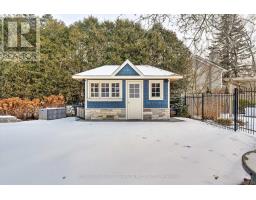167 Cairncroft Road Oakville, Ontario L6J 4L8
$4,175,000
Fabulous custom-built Cape Cod home in sought-after SouthEast Oakville. This exquisite home underwent a complete renovation in 2008, with more recent updates including the gourmet kitchen and spectacular backyard oasis with in-ground Solda pool. With over 5,300 sqft of finished living space, there is plenty of room for a large or growing family. Situated on a rare and expansive 103 x 200 lot, and within walking distance of the lake, beautiful Gairloch Gardens and top-rated schools, this home combines luxury living with convenience. The main level includes a formal living room with limestone fireplace, separate dining room, updated and spacious eat-in kitchen with a large centre island, separate office and a huge great room with a stone gas fireplace, full wall of windows and soaring 20' vaulted ceiling. A convenient 2pc bath and mudroom/laundry room with custom cabinetry and lockers are also on this level. Hardwood stairs take you to the elegant 2nd floor hall, where double doors lead you to the primary suite, also with vaulted ceilings, walk-in closet and 6pc ensuite bath. There are 3 more bedrooms, each with hardwood floors and one with its own 3pc ensuite bath, a 4pc main bath, lots of storage with 2 linen closets and a lovely library area the perfect spot to sit with a good book. The finished basement includes a cozy rec room with gas fireplace and custom built-ins, large games room, gym, 3pc bath, storage rooms and a 5th bedroom. Summer entertaining is easy by the award-winning Solda inground pool and cabana which has a 2pc bathroom and sit-up bar. Lounge around the patio or under the custom pergola - enjoy the serenity. Other details include vaulted ceilings with exposed beams, French Cobblestone travertine tiles, exotic hardwood floors, high-end Euro vinyl windows, custom trim and millwork, James Hardi siding & Owen Sound stone exterior, copper roof accents, top of the line Carrier Infinity furnace (2021) and so much more. (id:50886)
Property Details
| MLS® Number | W11942560 |
| Property Type | Single Family |
| Community Name | 1011 - MO Morrison |
| Amenities Near By | Park, Public Transit, Schools |
| Equipment Type | Water Heater |
| Features | Level Lot, Irregular Lot Size, Level |
| Parking Space Total | 6 |
| Pool Type | Inground Pool |
| Rental Equipment Type | Water Heater |
| Structure | Patio(s), Porch, Shed |
| View Type | Lake View |
Building
| Bathroom Total | 6 |
| Bedrooms Above Ground | 4 |
| Bedrooms Below Ground | 1 |
| Bedrooms Total | 5 |
| Amenities | Fireplace(s) |
| Appliances | Oven - Built-in, Central Vacuum, Water Heater, Dryer, Freezer, Oven, Refrigerator, Stove, Washer |
| Basement Development | Finished |
| Basement Type | Full (finished) |
| Construction Style Attachment | Detached |
| Cooling Type | Central Air Conditioning |
| Exterior Finish | Stone |
| Fire Protection | Alarm System |
| Fireplace Present | Yes |
| Fireplace Total | 3 |
| Flooring Type | Hardwood, Tile |
| Foundation Type | Unknown |
| Half Bath Total | 1 |
| Heating Fuel | Natural Gas |
| Heating Type | Forced Air |
| Stories Total | 2 |
| Size Interior | 3,500 - 5,000 Ft2 |
| Type | House |
| Utility Water | Municipal Water |
Parking
| Attached Garage |
Land
| Acreage | No |
| Land Amenities | Park, Public Transit, Schools |
| Landscape Features | Landscaped, Lawn Sprinkler |
| Sewer | Sanitary Sewer |
| Size Depth | 200 Ft |
| Size Frontage | 103 Ft |
| Size Irregular | 103 X 200 Ft ; 8.17 Ft X 208.73 Ft X 102.34 Ft X 190.72 |
| Size Total Text | 103 X 200 Ft ; 8.17 Ft X 208.73 Ft X 102.34 Ft X 190.72|under 1/2 Acre |
| Zoning Description | Rl1-0 |
Rooms
| Level | Type | Length | Width | Dimensions |
|---|---|---|---|---|
| Second Level | Primary Bedroom | 7 m | 5.23 m | 7 m x 5.23 m |
| Second Level | Bedroom 2 | 3.92 m | 3.57 m | 3.92 m x 3.57 m |
| Second Level | Bedroom 3 | 4.23 m | 3.62 m | 4.23 m x 3.62 m |
| Second Level | Bedroom 4 | 5.33 m | 3.98 m | 5.33 m x 3.98 m |
| Basement | Games Room | 6.17 m | 5.7 m | 6.17 m x 5.7 m |
| Basement | Bedroom 5 | 4.48 m | 2.97 m | 4.48 m x 2.97 m |
| Basement | Recreational, Games Room | 5.52 m | 4.07 m | 5.52 m x 4.07 m |
| Main Level | Living Room | 5.01 m | 4.24 m | 5.01 m x 4.24 m |
| Main Level | Dining Room | 5.11 m | 4.09 m | 5.11 m x 4.09 m |
| Main Level | Kitchen | 6.37 m | 5.39 m | 6.37 m x 5.39 m |
| Main Level | Great Room | 6.35 m | 5.91 m | 6.35 m x 5.91 m |
| Main Level | Office | 4.62 m | 3.34 m | 4.62 m x 3.34 m |
Utilities
| Cable | Installed |
| Sewer | Installed |
Contact Us
Contact us for more information
Stephen Edward Diamond
Salesperson
251 North Service Rd #102
Oakville, Ontario L6M 3E7
(905) 338-3737
(905) 338-7531
Bill Schiavone
Salesperson
www.schiavonediamond.com/
251 North Service Rd #102
Oakville, Ontario L6M 3E7
(905) 338-3737
(905) 338-7531
















