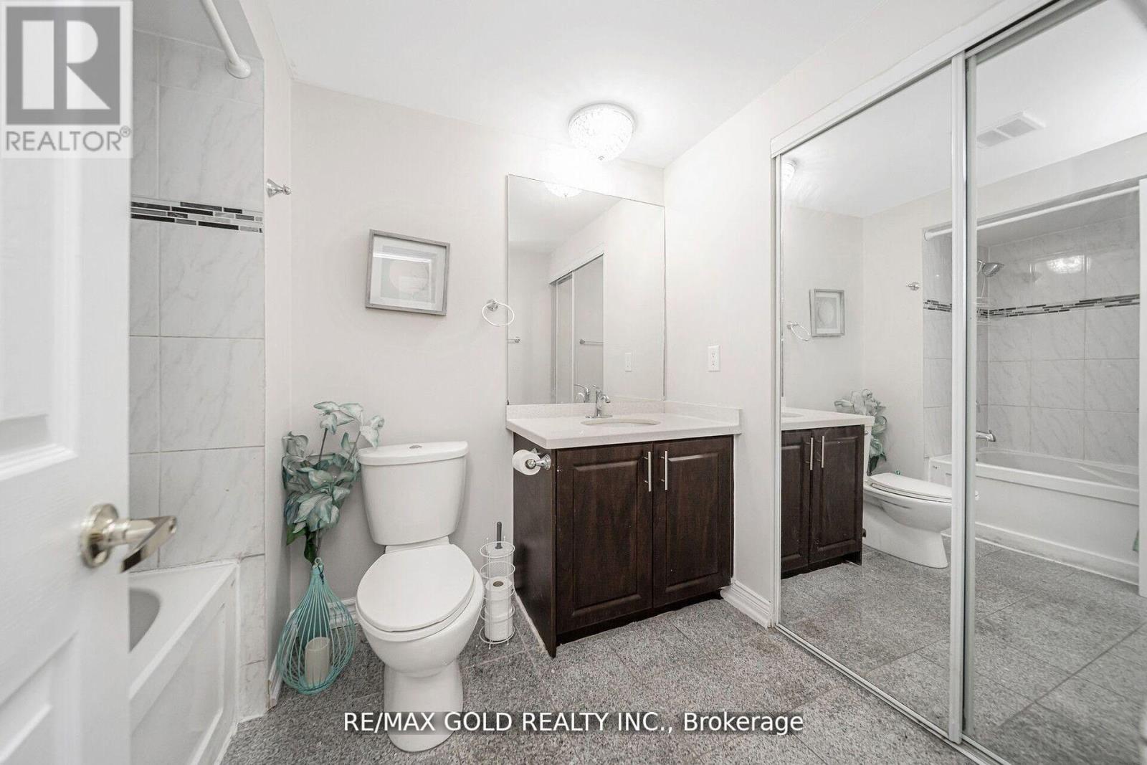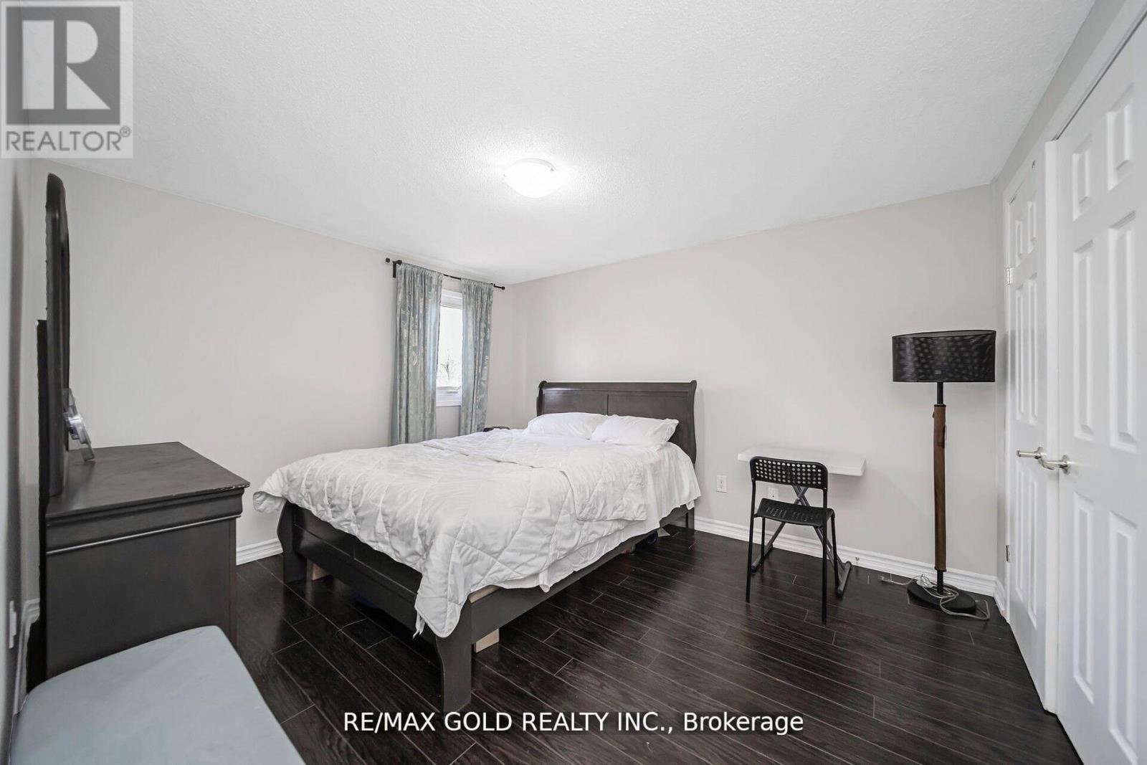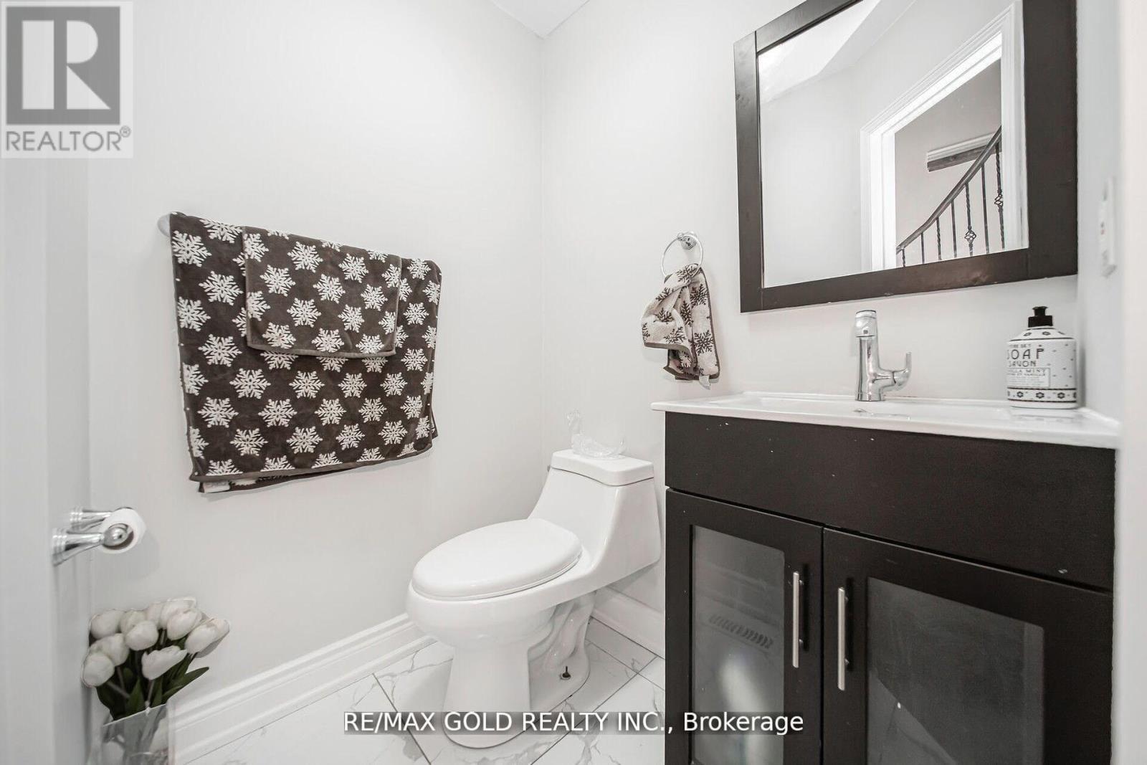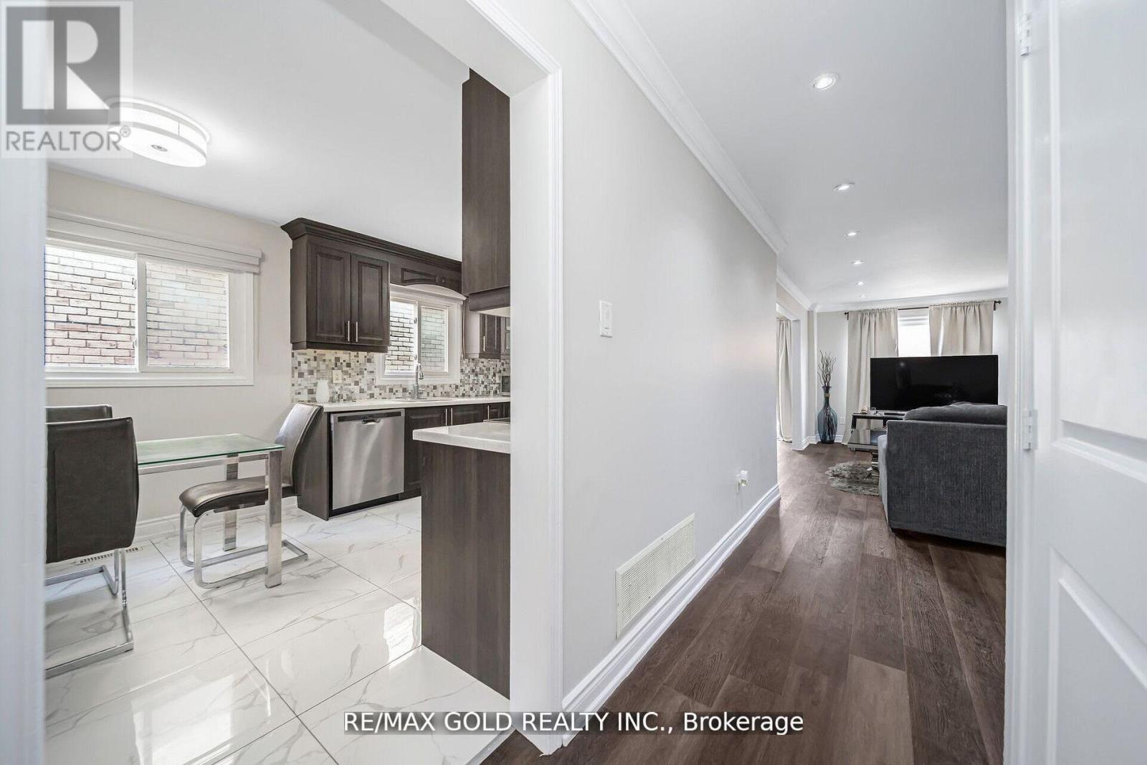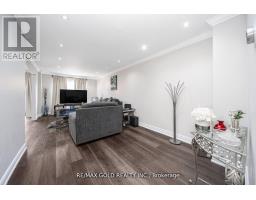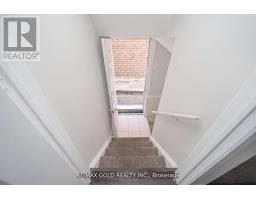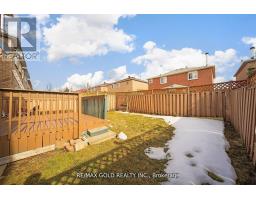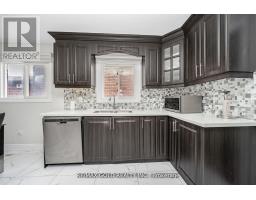167 Ecclestone Drive Brampton, Ontario L6X 3R1
$999,900
Welcome To This Beautiful 4 Bedroom House With 2 Bedroom Legal Basement Apartment, Separate Entrance To Bsmt, 4 Washrooms, Double Car Garage And Extra Wide Driveway, open Concept Living And Family Room, upgraded Kitchen, 4 Good Size Bedrooms And 2 Full Washrooms On Second Floor, very Functional Layout, new Floor In Living/dinning Room & In The Basement, entire House Freshly Painted, good Size Backyard With Wooden Deck. Price To Sell... DEAL TO STEAL...((4 +2 BEDROOM DETACHED @ THE PRICE OF SEMI )) (id:50886)
Property Details
| MLS® Number | W12119855 |
| Property Type | Single Family |
| Community Name | Brampton West |
| Parking Space Total | 4 |
Building
| Bathroom Total | 4 |
| Bedrooms Above Ground | 4 |
| Bedrooms Below Ground | 2 |
| Bedrooms Total | 6 |
| Basement Development | Finished |
| Basement Features | Separate Entrance |
| Basement Type | N/a (finished) |
| Construction Style Attachment | Detached |
| Cooling Type | Central Air Conditioning |
| Exterior Finish | Brick |
| Fireplace Present | Yes |
| Flooring Type | Laminate, Ceramic |
| Half Bath Total | 1 |
| Heating Fuel | Natural Gas |
| Heating Type | Forced Air |
| Stories Total | 2 |
| Size Interior | 1,500 - 2,000 Ft2 |
| Type | House |
| Utility Water | Municipal Water |
Parking
| Attached Garage | |
| Garage |
Land
| Acreage | No |
| Sewer | Sanitary Sewer |
| Size Depth | 100 Ft ,1 In |
| Size Frontage | 29 Ft ,6 In |
| Size Irregular | 29.5 X 100.1 Ft |
| Size Total Text | 29.5 X 100.1 Ft |
| Zoning Description | Res |
Rooms
| Level | Type | Length | Width | Dimensions |
|---|---|---|---|---|
| Second Level | Primary Bedroom | 6.4 m | 3.96 m | 6.4 m x 3.96 m |
| Second Level | Bedroom | 3.81 m | 3.23 m | 3.81 m x 3.23 m |
| Second Level | Bedroom | 3.35 m | 3.23 m | 3.35 m x 3.23 m |
| Second Level | Bedroom | 3.05 m | 2.77 m | 3.05 m x 2.77 m |
| Basement | Bedroom | 3.05 m | 2.77 m | 3.05 m x 2.77 m |
| Basement | Bedroom | 3.05 m | 2.77 m | 3.05 m x 2.77 m |
| Basement | Living Room | 4.27 m | 3.35 m | 4.27 m x 3.35 m |
| Ground Level | Living Room | 4.27 m | 3.35 m | 4.27 m x 3.35 m |
| Ground Level | Dining Room | 3.05 m | 2.93 m | 3.05 m x 2.93 m |
| Ground Level | Kitchen | 5.67 m | 3.23 m | 5.67 m x 3.23 m |
| Ground Level | Family Room | 4.27 m | 2.93 m | 4.27 m x 2.93 m |
Contact Us
Contact us for more information
Paul Kumar
Broker
www.paulkumar.com/
2720 North Park Drive #201
Brampton, Ontario L6S 0E9
(905) 456-1010
(905) 673-8900
Sonia Sharma
Salesperson
2980 Drew Road Unit 231
Mississauga, Ontario L4T 0A7
(905) 673-8500
(905) 673-8900
www.remaxgoldrealty.com/











