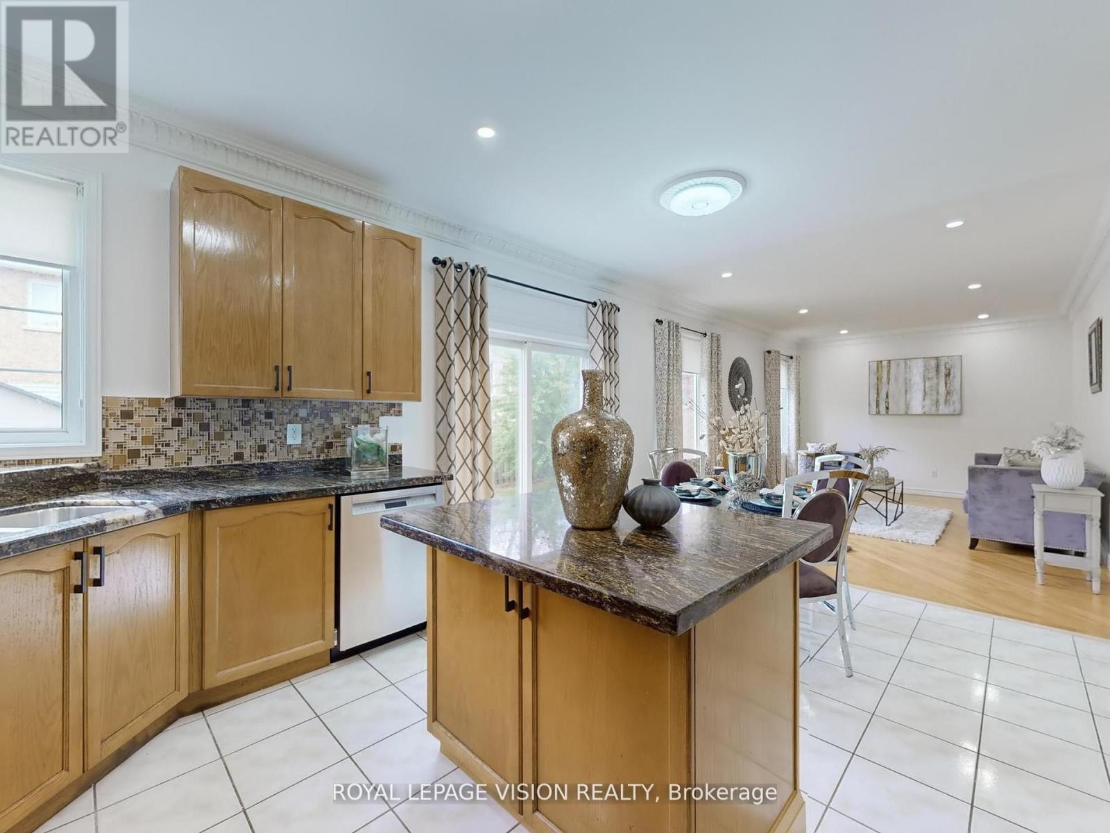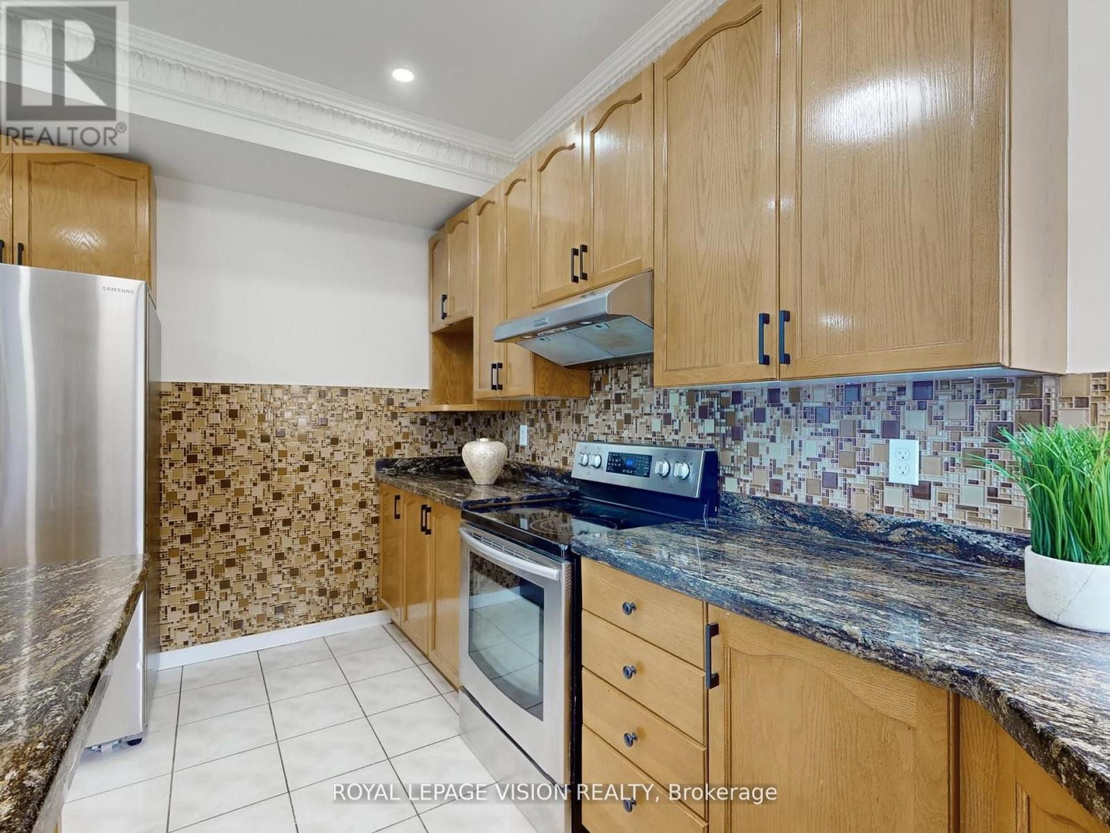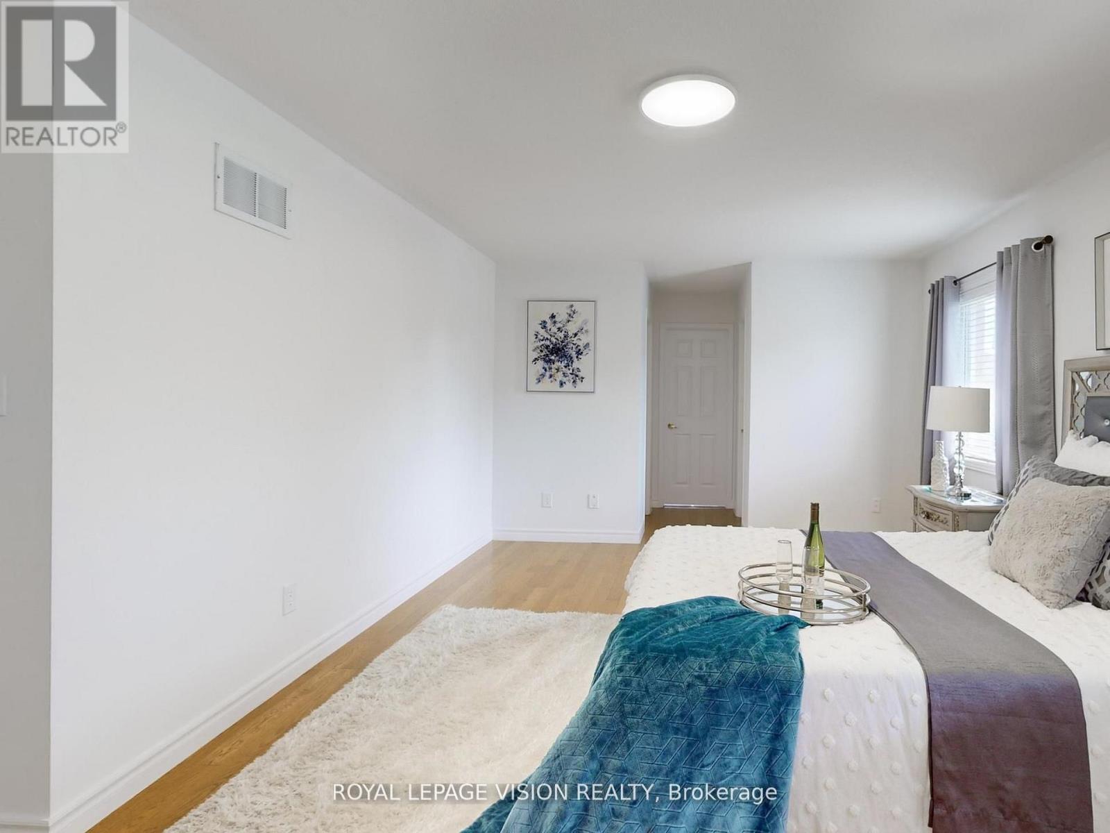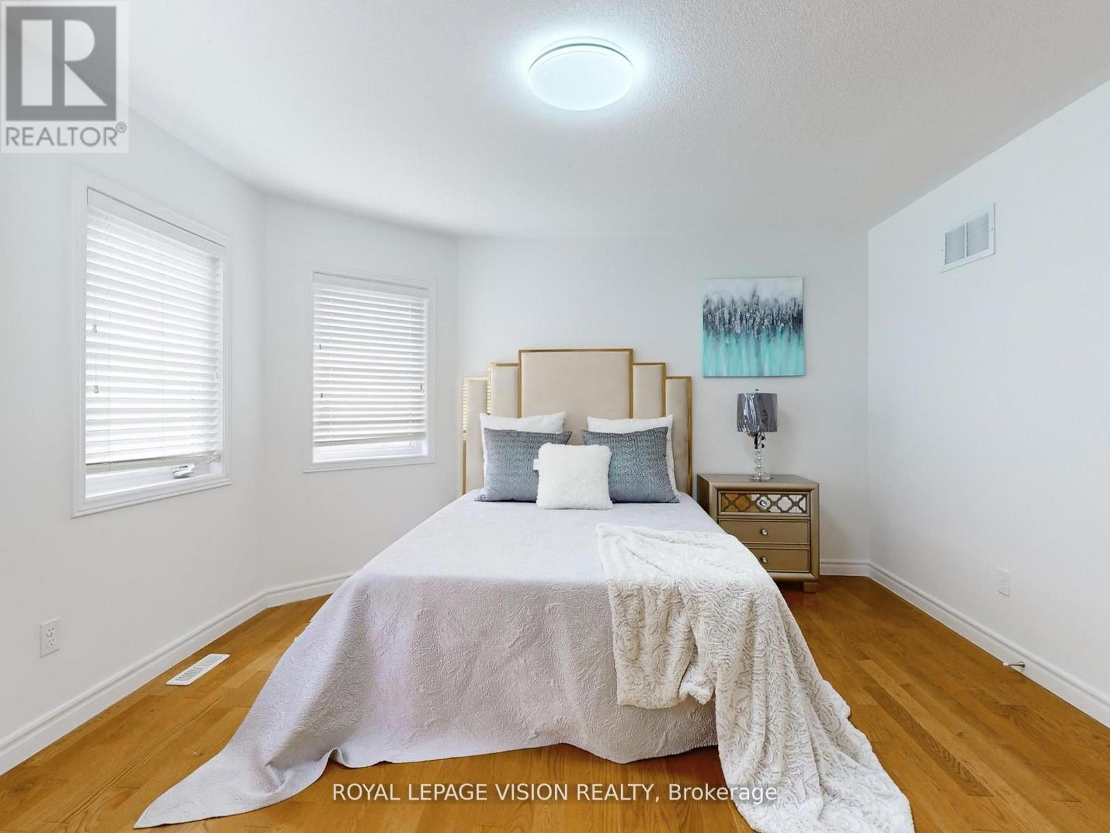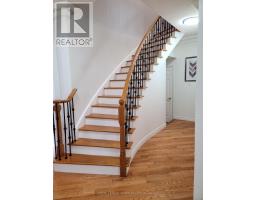167 Golden Meadow Drive Markham, Ontario L6E 1E2
$1,859,900
Location location, high demand area Wismer Community.Very quite neighbourhood, This is very well-kept home has been nicely renovated with many upgrades, granite countertops, hardwood flooring Throughout the house, 9 foot ceilings on the main floor, crown mouldings,sky light, roof changed (2021), A/C (2019).Furnace New (2024) One of the best layouts in the neighbourhood. Very convenient location, close to high-ranked Bur Oak High School and public school, park, public transit, banks and shopping mall. Close to Hwy 407. MUST SEE! (id:50886)
Property Details
| MLS® Number | N9383300 |
| Property Type | Single Family |
| Community Name | Wismer |
| AmenitiesNearBy | Hospital, Park, Public Transit, Schools |
| ParkingSpaceTotal | 6 |
Building
| BathroomTotal | 3 |
| BedroomsAboveGround | 4 |
| BedroomsTotal | 4 |
| Appliances | Dishwasher, Dryer, Garage Door Opener, Hood Fan, Range, Refrigerator, Stove, Washer |
| BasementType | Full |
| ConstructionStyleAttachment | Detached |
| CoolingType | Central Air Conditioning |
| ExteriorFinish | Brick |
| FireplacePresent | Yes |
| FlooringType | Hardwood, Ceramic |
| FoundationType | Unknown |
| HalfBathTotal | 1 |
| HeatingFuel | Natural Gas |
| HeatingType | Forced Air |
| StoriesTotal | 2 |
| SizeInterior | 2499.9795 - 2999.975 Sqft |
| Type | House |
| UtilityWater | Municipal Water |
Parking
| Attached Garage |
Land
| Acreage | No |
| LandAmenities | Hospital, Park, Public Transit, Schools |
| Sewer | Sanitary Sewer |
| SizeDepth | 88 Ft ,7 In |
| SizeFrontage | 43 Ft ,7 In |
| SizeIrregular | 43.6 X 88.6 Ft |
| SizeTotalText | 43.6 X 88.6 Ft |
Rooms
| Level | Type | Length | Width | Dimensions |
|---|---|---|---|---|
| Second Level | Primary Bedroom | 5.48 m | 3.71 m | 5.48 m x 3.71 m |
| Second Level | Bedroom 2 | 4.31 m | 3.64 m | 4.31 m x 3.64 m |
| Second Level | Bedroom 3 | 4.43 m | 3.32 m | 4.43 m x 3.32 m |
| Second Level | Bedroom 4 | 3.59 m | 3.35 m | 3.59 m x 3.35 m |
| Ground Level | Living Room | 6.86 m | 3.35 m | 6.86 m x 3.35 m |
| Ground Level | Dining Room | 6.86 m | 3.36 m | 6.86 m x 3.36 m |
| Ground Level | Kitchen | 4.27 m | 3.66 m | 4.27 m x 3.66 m |
| Ground Level | Eating Area | 3.66 m | 2.74 m | 3.66 m x 2.74 m |
| Ground Level | Family Room | 5.91 m | 3.66 m | 5.91 m x 3.66 m |
https://www.realtor.ca/real-estate/27506898/167-golden-meadow-drive-markham-wismer-wismer
Interested?
Contact us for more information
Ramesh Rajalingam
Salesperson
1051 Tapscott Rd #1b
Toronto, Ontario M1X 1A1



















