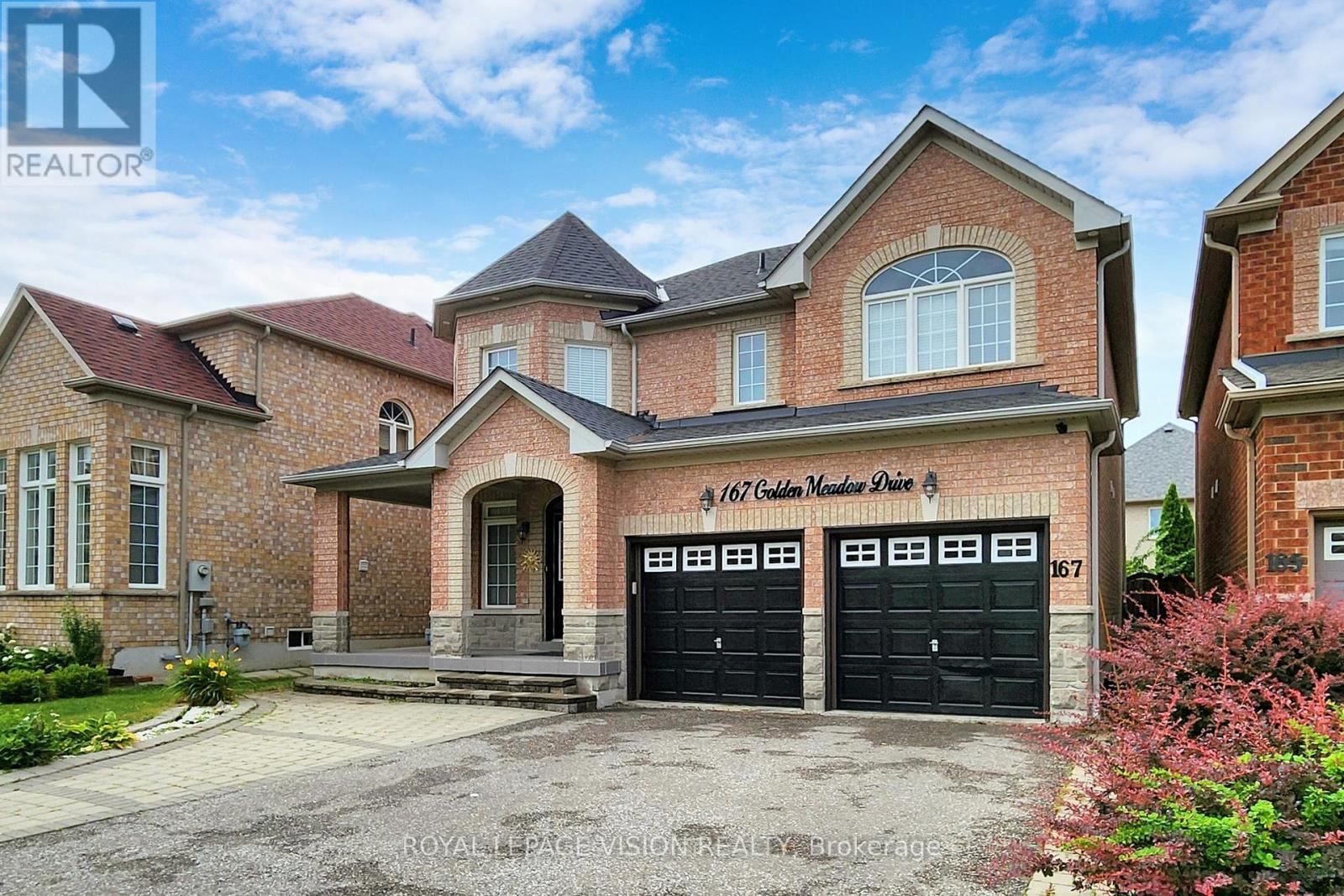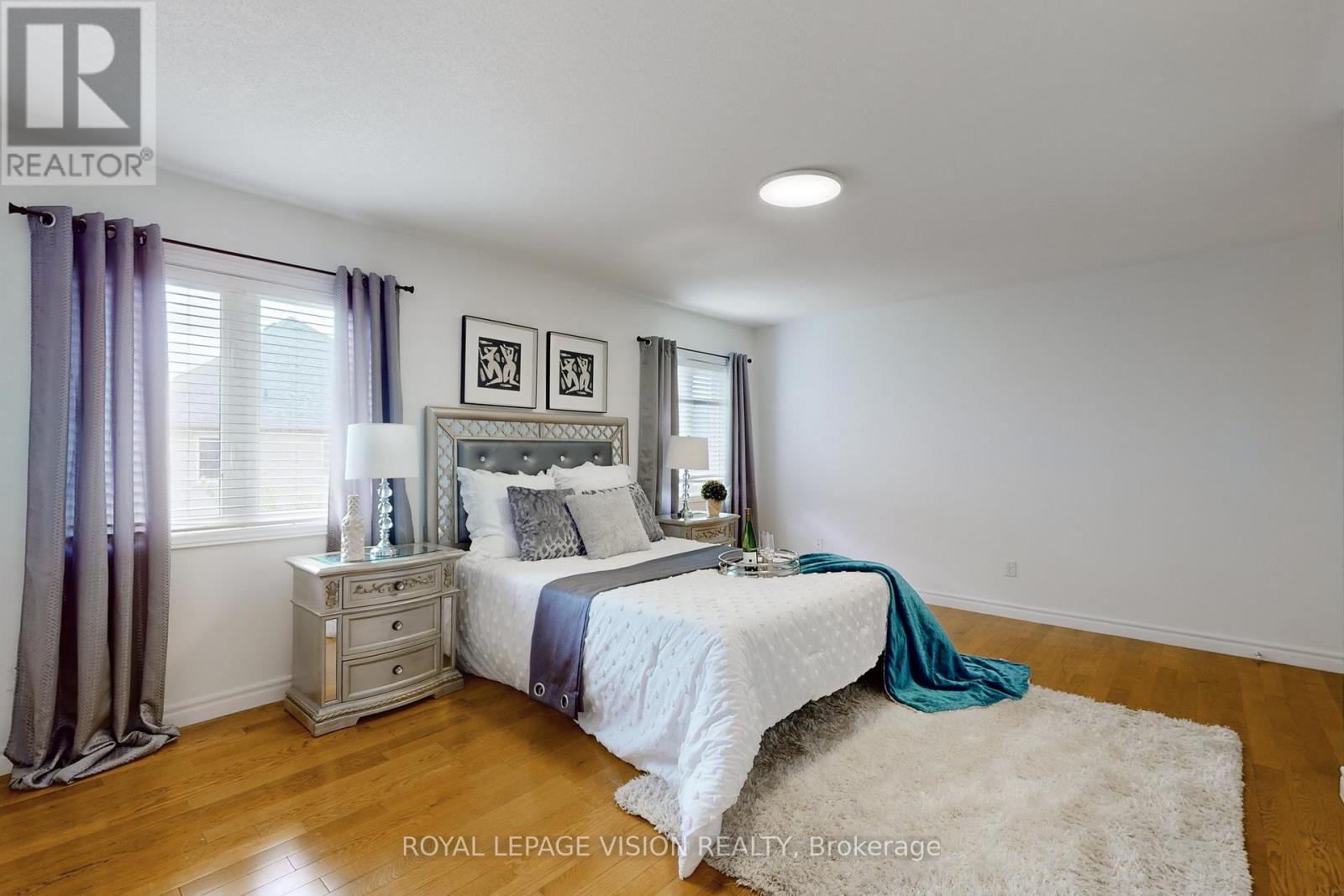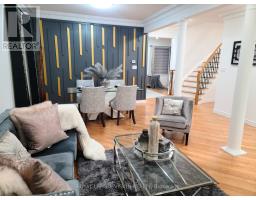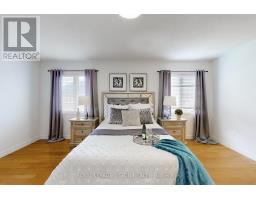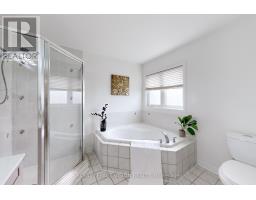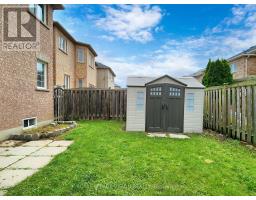167 Golden Meadow Drive Markham, Ontario L6E 1E2
$1,848,888
Location!! High Demand Area Wismer Community Fantastis Family Home That Has Been Meticulously Cared For. This Home Was Nicely Renovated With Many Upgrades, Well Maintained Very Clean Gorgeous Home. 9Ft Ceilings, on the Main Floor, Pot Lights, Hardwood Flooring Throughout the Entire House. Family Room With Pictures Windows for enjoying family time. Spacious kitchen with Quartz Counter Tops & Backsplash. Freshly Painted Throughout the house, Breakfast Area with Walk-out to Backyard Crown Mouldings & Skylight. Very Quiet Neighbourhood 2 Minute walk to High Ranked Bur Oak High school & Public School Close to Park, Public Transit, Banks, Shopping, Roof Changed (2021), A/C (2019),New Furnace (2024),New Zebra Curtains (2024), New Garage Doors (2024) Hwy 407 & 404,Don't miss the opportunity to own a Dream Home """"""""""MUST SEE!!!"""""""""" (id:50886)
Property Details
| MLS® Number | N11882500 |
| Property Type | Single Family |
| Community Name | Wismer |
| ParkingSpaceTotal | 5 |
Building
| BathroomTotal | 3 |
| BedroomsAboveGround | 4 |
| BedroomsBelowGround | 1 |
| BedroomsTotal | 5 |
| Appliances | Dishwasher, Dryer, Hood Fan, Range, Refrigerator, Stove, Washer |
| BasementType | Full |
| ConstructionStyleAttachment | Detached |
| CoolingType | Central Air Conditioning |
| ExteriorFinish | Brick |
| FireplacePresent | Yes |
| FlooringType | Hardwood, Ceramic |
| FoundationType | Unknown |
| HalfBathTotal | 1 |
| HeatingFuel | Natural Gas |
| HeatingType | Forced Air |
| StoriesTotal | 2 |
| SizeInterior | 2499.9795 - 2999.975 Sqft |
| Type | House |
| UtilityWater | Municipal Water |
Parking
| Attached Garage |
Land
| Acreage | No |
| Sewer | Sanitary Sewer |
| SizeDepth | 88 Ft ,7 In |
| SizeFrontage | 43 Ft ,7 In |
| SizeIrregular | 43.6 X 88.6 Ft |
| SizeTotalText | 43.6 X 88.6 Ft |
Rooms
| Level | Type | Length | Width | Dimensions |
|---|---|---|---|---|
| Second Level | Primary Bedroom | 5.48 m | 3.71 m | 5.48 m x 3.71 m |
| Second Level | Bedroom 2 | 4.31 m | 3.64 m | 4.31 m x 3.64 m |
| Second Level | Bedroom 3 | 4.43 m | 3.32 m | 4.43 m x 3.32 m |
| Second Level | Bedroom 4 | 3.59 m | 3.35 m | 3.59 m x 3.35 m |
| Ground Level | Living Room | 6.86 m | 3.35 m | 6.86 m x 3.35 m |
| Ground Level | Dining Room | 6.86 m | 3.36 m | 6.86 m x 3.36 m |
| Ground Level | Kitchen | 4.27 m | 3.66 m | 4.27 m x 3.66 m |
| Ground Level | Eating Area | 3.66 m | 2.74 m | 3.66 m x 2.74 m |
| Ground Level | Family Room | 5.91 m | 3.66 m | 5.91 m x 3.66 m |
https://www.realtor.ca/real-estate/27714997/167-golden-meadow-drive-markham-wismer-wismer
Interested?
Contact us for more information
Ramesh Rajalingam
Salesperson
1051 Tapscott Rd #1b
Toronto, Ontario M1X 1A1



