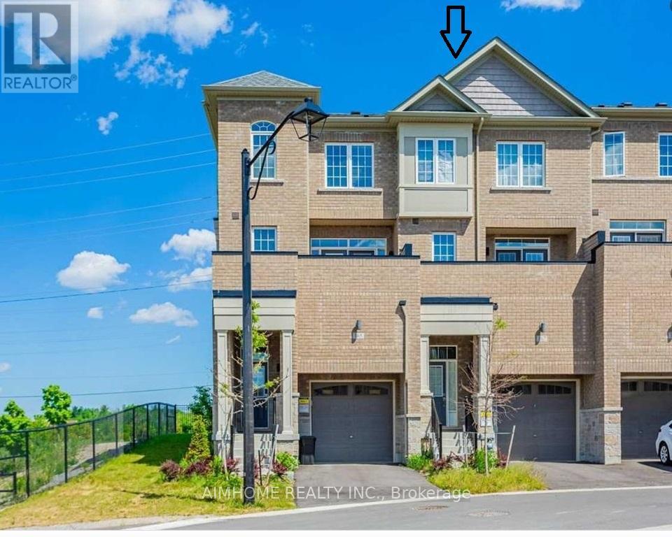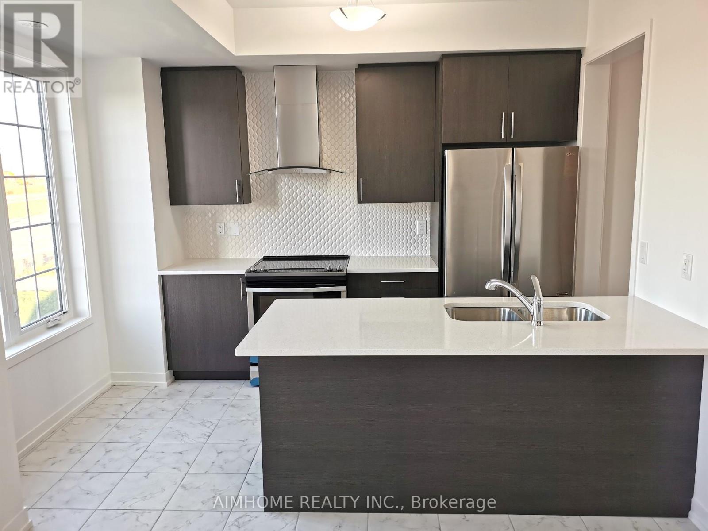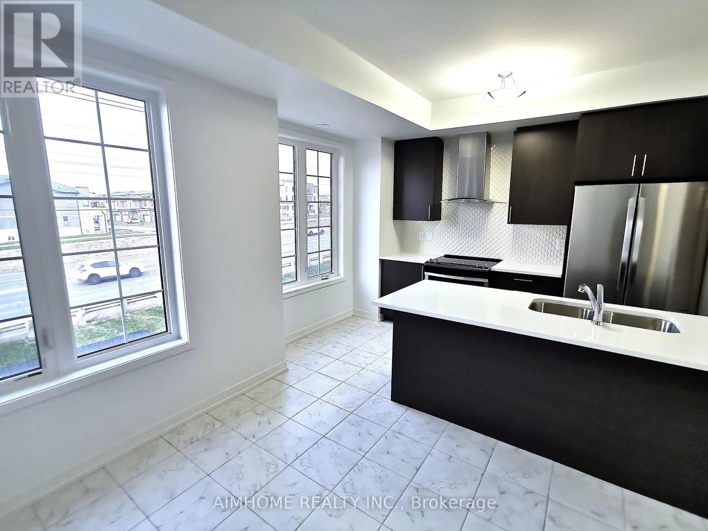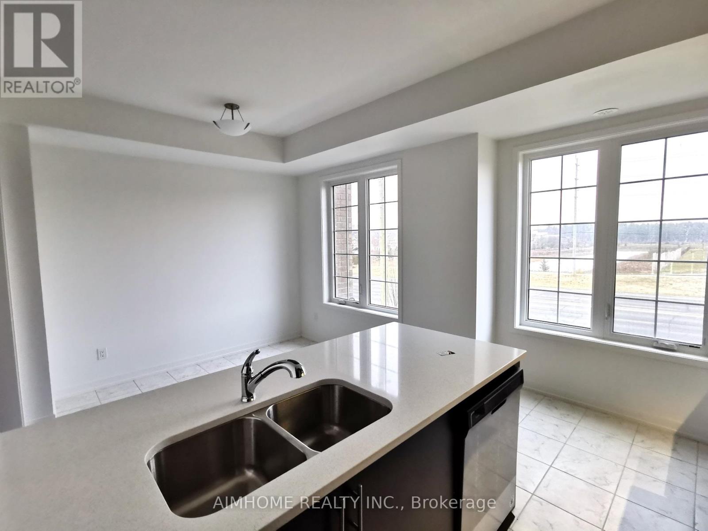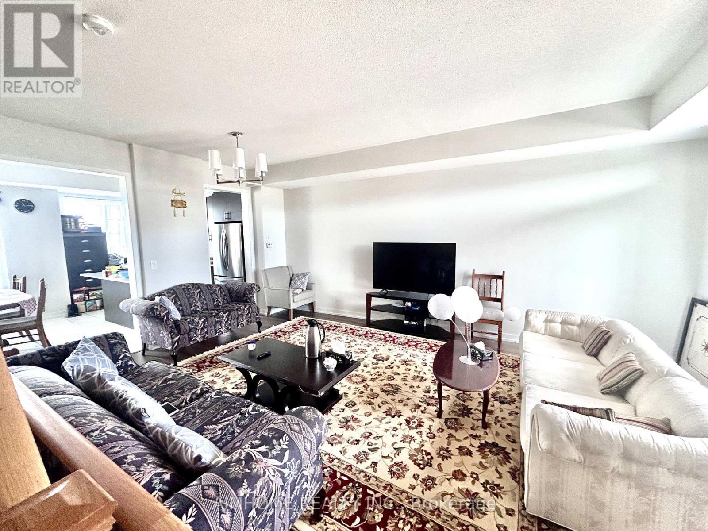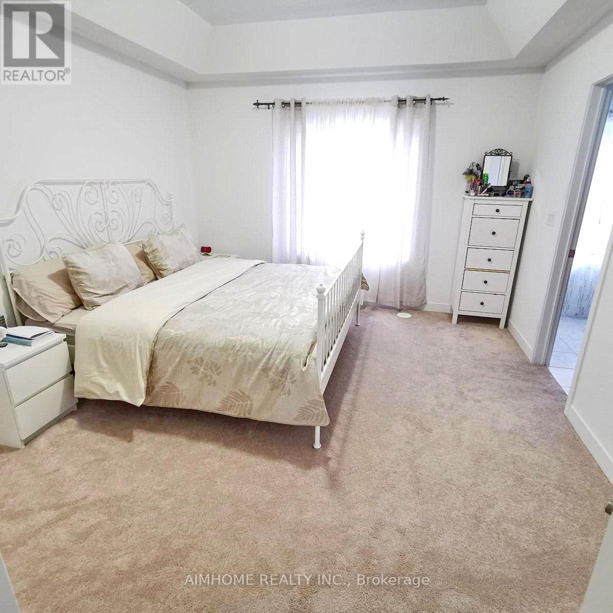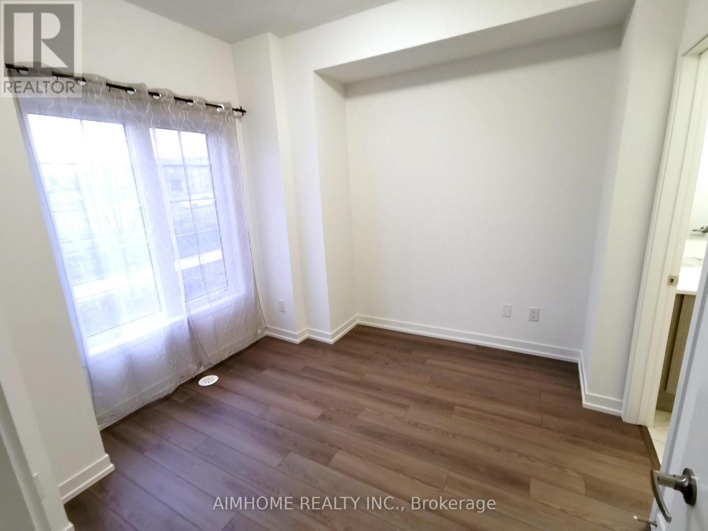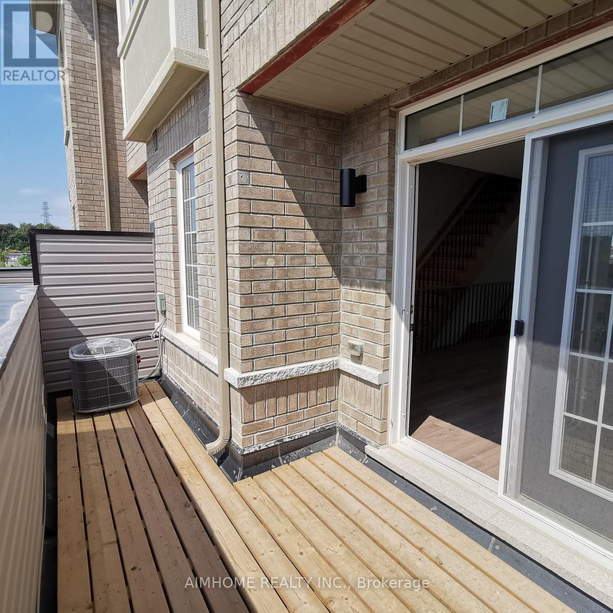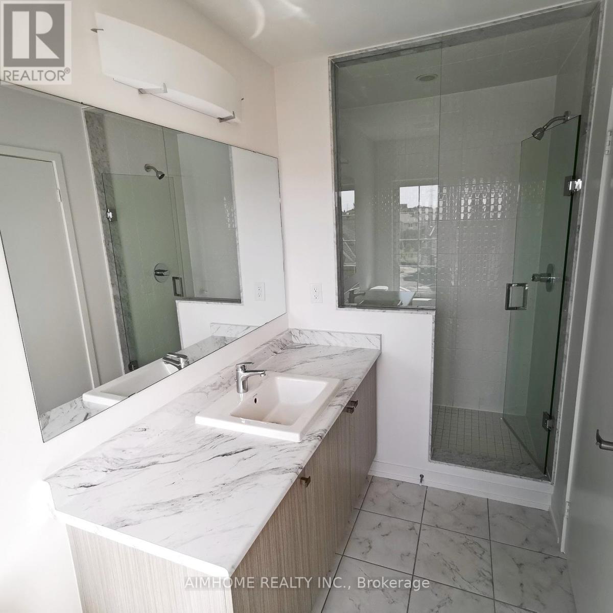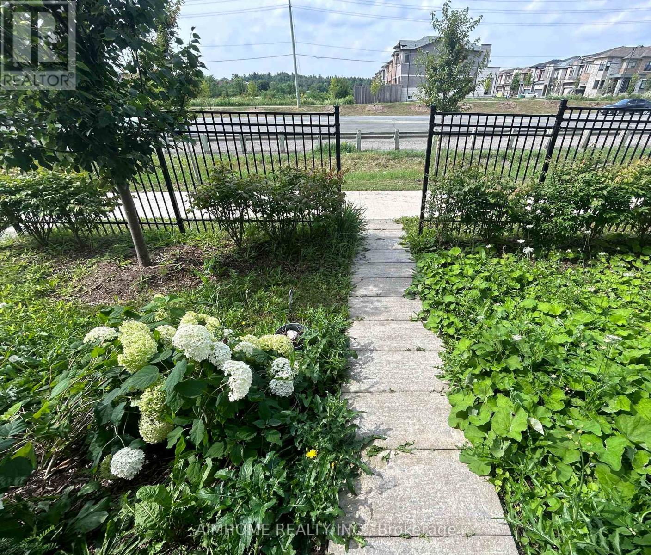167 Harding Park Street Newmarket, Ontario L3Y 0E3
$3,150 Monthly
Whole house for rent! Spacious 4-Bedroom Townhome! This bright townhome features one bedroom on the main floor, complete with a 3-piece bathroom and large closet, making it perfect for a home office or an additional bedroom. Ideal for families seeking private space for children or parents. The house is the second home on the street, providing open and unobstructed views to the south and north. The generous master bedroom offers a walk-in closet and a 4-piece ensuite. Enjoy a large south-facing balcony on the second floor. Conveniently located near Highway 400/404, Upper Canada Mall, GO Bus terminal, and GO Train station, as well as parks, schools, and all amenities along Yonge Street. (id:50886)
Property Details
| MLS® Number | N12444578 |
| Property Type | Single Family |
| Community Name | Glenway Estates |
| Equipment Type | Water Heater |
| Parking Space Total | 2 |
| Rental Equipment Type | Water Heater |
Building
| Bathroom Total | 4 |
| Bedrooms Above Ground | 4 |
| Bedrooms Total | 4 |
| Age | 0 To 5 Years |
| Basement Development | Unfinished |
| Basement Type | Full (unfinished) |
| Construction Style Attachment | Attached |
| Cooling Type | Central Air Conditioning |
| Exterior Finish | Brick, Stone |
| Flooring Type | Laminate, Ceramic, Carpeted |
| Foundation Type | Brick, Stone |
| Half Bath Total | 1 |
| Heating Fuel | Natural Gas |
| Heating Type | Forced Air |
| Stories Total | 3 |
| Size Interior | 1,500 - 2,000 Ft2 |
| Type | Row / Townhouse |
| Utility Water | Municipal Water |
Parking
| Garage |
Land
| Acreage | No |
| Sewer | Sanitary Sewer |
Rooms
| Level | Type | Length | Width | Dimensions |
|---|---|---|---|---|
| Second Level | Living Room | 5.25 m | 3.25 m | 5.25 m x 3.25 m |
| Second Level | Kitchen | 2.45 m | 3.05 m | 2.45 m x 3.05 m |
| Second Level | Dining Room | 4.25 m | 3.25 m | 4.25 m x 3.25 m |
| Third Level | Primary Bedroom | 3.25 m | 4.15 m | 3.25 m x 4.15 m |
| Third Level | Bedroom 2 | 2.62 m | 3.05 m | 2.62 m x 3.05 m |
| Third Level | Bedroom 3 | 2.56 m | 2.68 m | 2.56 m x 2.68 m |
| Main Level | Office | 2.75 m | 3.3 m | 2.75 m x 3.3 m |
Utilities
| Electricity | Installed |
Contact Us
Contact us for more information
Ramin Siroosi
Salesperson
www.drbuy.ca/
www.facebook.com/Bestnewhouses
2175 Sheppard Ave E. Suite 106
Toronto, Ontario M2J 1W8
(416) 490-0880
(416) 490-8850
www.aimhomerealty.ca/
Janet Vahdat Panah
Salesperson
2175 Sheppard Ave E. Suite 106
Toronto, Ontario M2J 1W8
(416) 490-0880
(416) 490-8850
www.aimhomerealty.ca/

