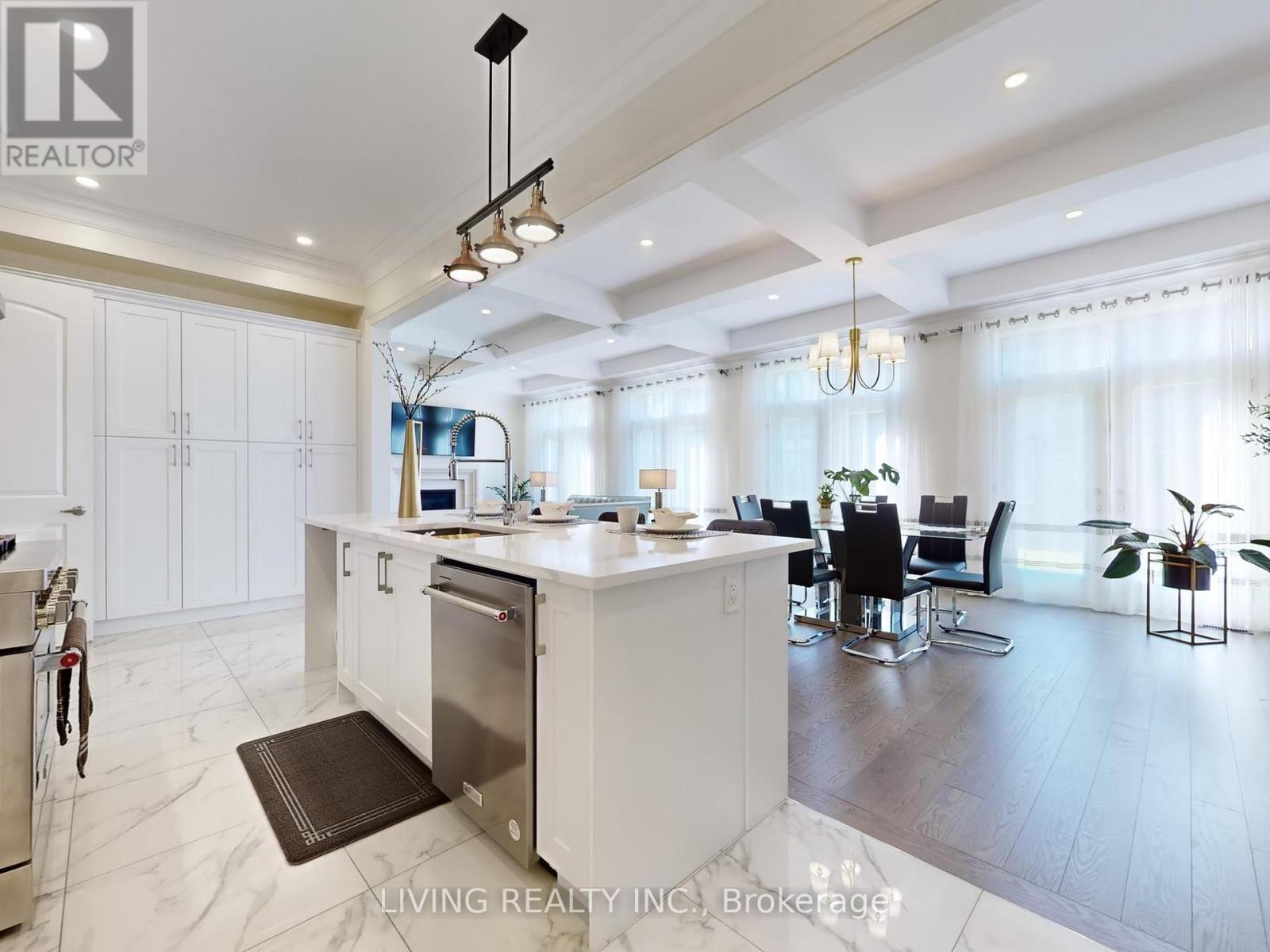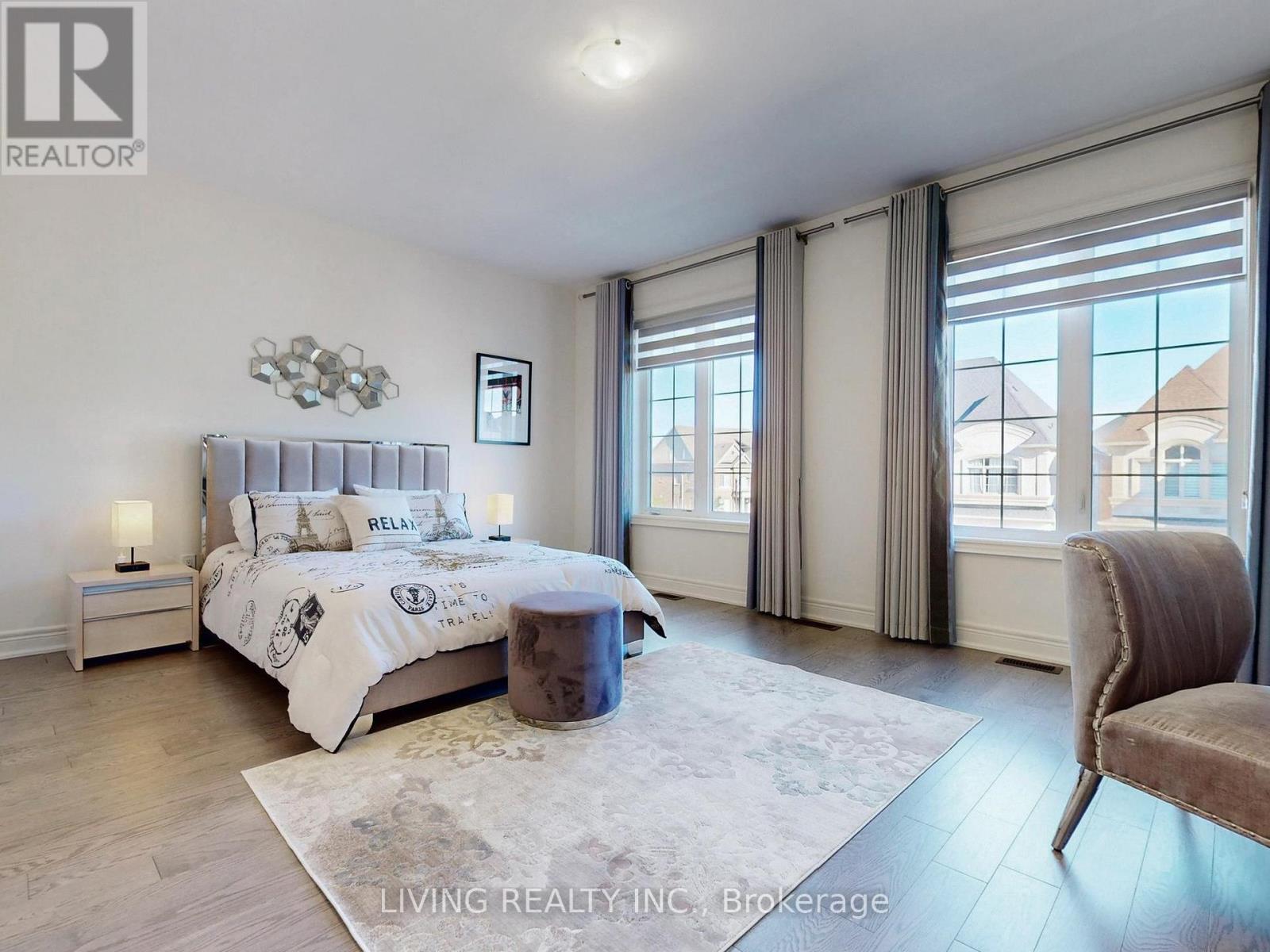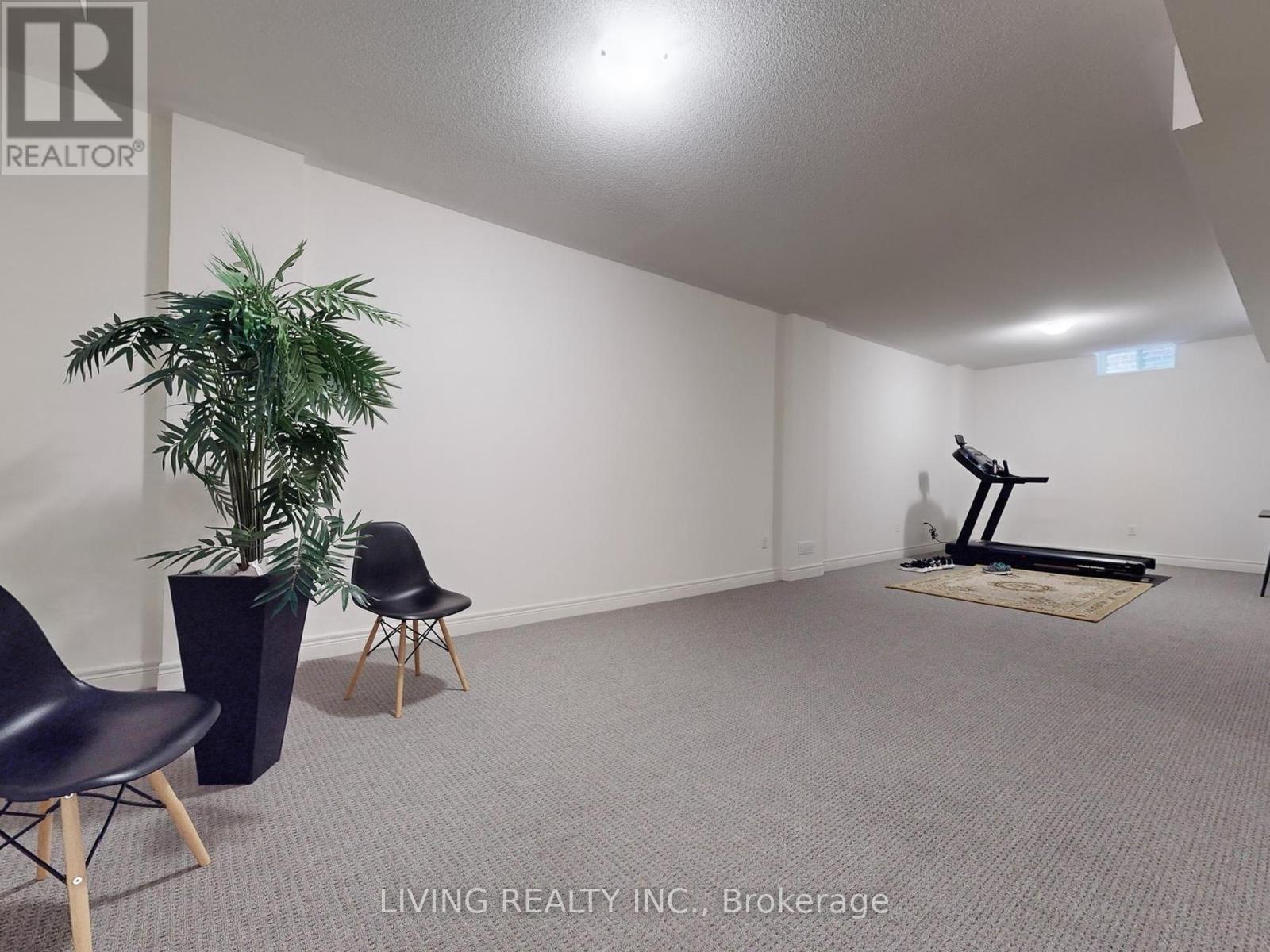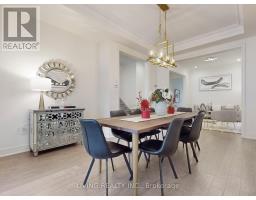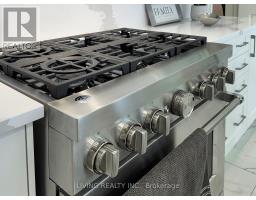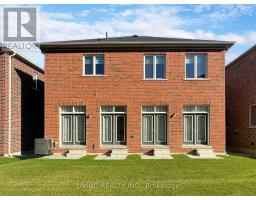167 Milky Way Drive Richmond Hill, Ontario L4C 8P5
$3,180,000
Welcome to this 2 years new exquisite 4 ensuite bedroom home, where elegance meets functionality. Enter through the 11' high grand hall, 10' high G/F, and 9' high 2/F & bsmt. The bright family room and breakfast area, adorned with coffered ceilings and walkout to the backyard, create a perfect setting for family gatherings. The gourmet kitchen is designed for the culinary enthusiast, featuring stone countertops, a backsplash, and premium KitchenAid S.S. appliances. The modern iron picket staircases enhance the home's sophisticated ambiance. On the upper floor, stand a 12' ceiling open concept library. Each of the four generously sized bedrooms includes organizer closets & individual bathrooms. The open concept basement is ideal for entertaining, with a large L-shaped recreation room and an additional bathroom. Conveniently located within walking distance to plaza, schools, churches, parks, & bus, this home combines luxury living with everyday convenience. **** EXTRAS **** All Elfs, S.S Appliances:(Fridge, Stove, Oven, Microwave, DW), Washer/Dryer, HEF, CAC, CVAC, GDOs. Eng H/W Flr Throut. (id:50886)
Property Details
| MLS® Number | N8445856 |
| Property Type | Single Family |
| Community Name | Observatory |
| ParkingSpaceTotal | 4 |
Building
| BathroomTotal | 6 |
| BedroomsAboveGround | 4 |
| BedroomsTotal | 4 |
| BasementDevelopment | Finished |
| BasementType | N/a (finished) |
| ConstructionStyleAttachment | Detached |
| CoolingType | Central Air Conditioning |
| ExteriorFinish | Brick |
| FireplacePresent | Yes |
| FlooringType | Hardwood, Carpeted |
| FoundationType | Unknown |
| HalfBathTotal | 1 |
| HeatingFuel | Natural Gas |
| HeatingType | Forced Air |
| StoriesTotal | 2 |
| SizeInterior | 3499.9705 - 4999.958 Sqft |
| Type | House |
| UtilityWater | Municipal Water |
Parking
| Attached Garage |
Land
| Acreage | No |
| Sewer | Sanitary Sewer |
| SizeDepth | 98 Ft ,6 In |
| SizeFrontage | 45 Ft |
| SizeIrregular | 45 X 98.5 Ft |
| SizeTotalText | 45 X 98.5 Ft |
Rooms
| Level | Type | Length | Width | Dimensions |
|---|---|---|---|---|
| Second Level | Primary Bedroom | 5.81 m | 5.47 m | 5.81 m x 5.47 m |
| Second Level | Bedroom 2 | 5.35 m | 4.31 m | 5.35 m x 4.31 m |
| Second Level | Bedroom 3 | 5.19 m | 4.88 m | 5.19 m x 4.88 m |
| Second Level | Bedroom 4 | 4.65 m | 3.95 m | 4.65 m x 3.95 m |
| Basement | Recreational, Games Room | 15.05 m | 4.13 m | 15.05 m x 4.13 m |
| Basement | Recreational, Games Room | 6.55 m | 4.02 m | 6.55 m x 4.02 m |
| Upper Level | Den | 2.56 m | 2.42 m | 2.56 m x 2.42 m |
| Ground Level | Living Room | 3.93 m | 3.19 m | 3.93 m x 3.19 m |
| Ground Level | Dining Room | 5.23 m | 3.19 m | 5.23 m x 3.19 m |
| Ground Level | Kitchen | 6.27 m | 2.11 m | 6.27 m x 2.11 m |
| Ground Level | Eating Area | 6.27 m | 4.24 m | 6.27 m x 4.24 m |
| Ground Level | Family Room | 4.38 m | 4.29 m | 4.38 m x 4.29 m |
Interested?
Contact us for more information
Daniel W Wan
Salesperson
8 Steelcase Rd W Unit A
Markham, Ontario L3R 1B2
Bonnie B. Wan
Broker
8 Steelcase Rd W Unit A
Markham, Ontario L3R 1B2














