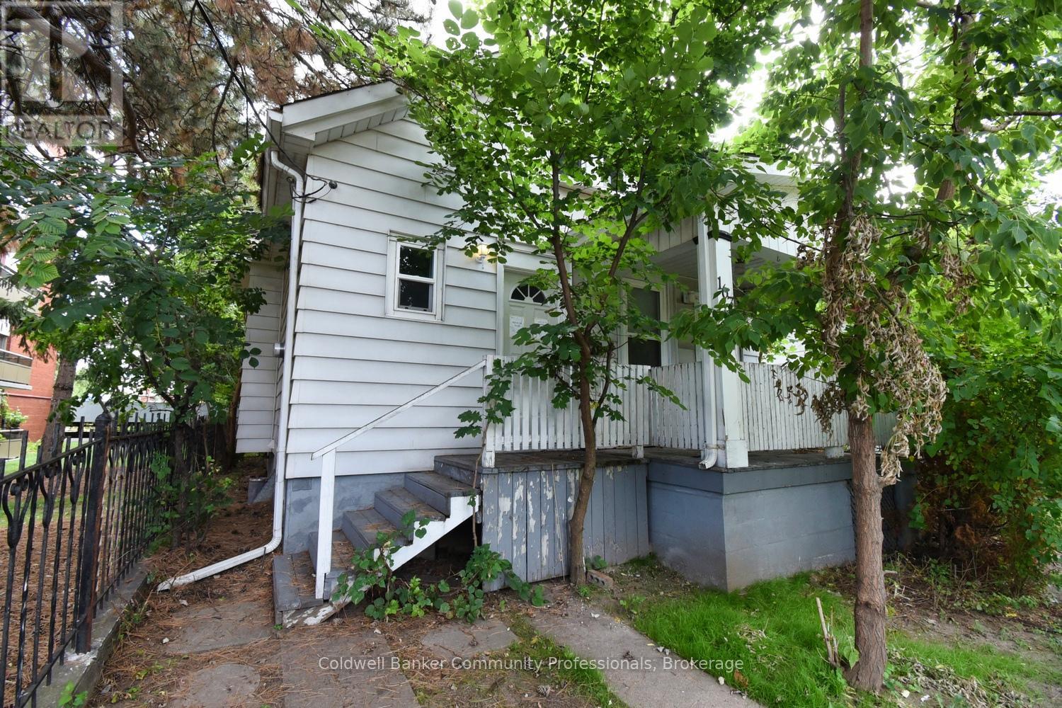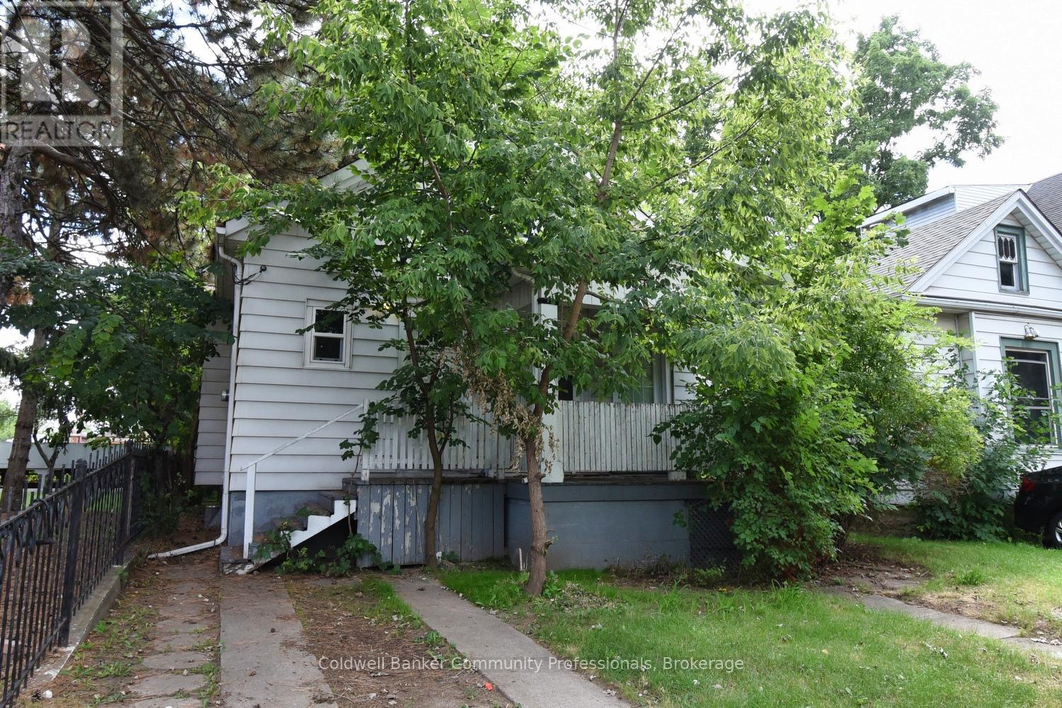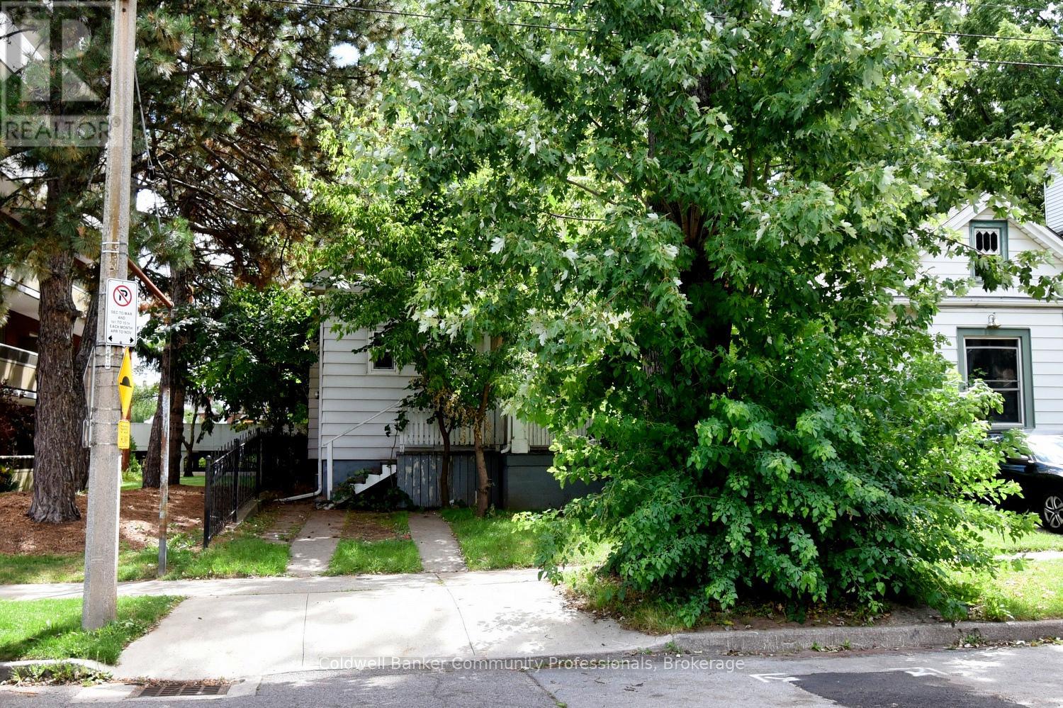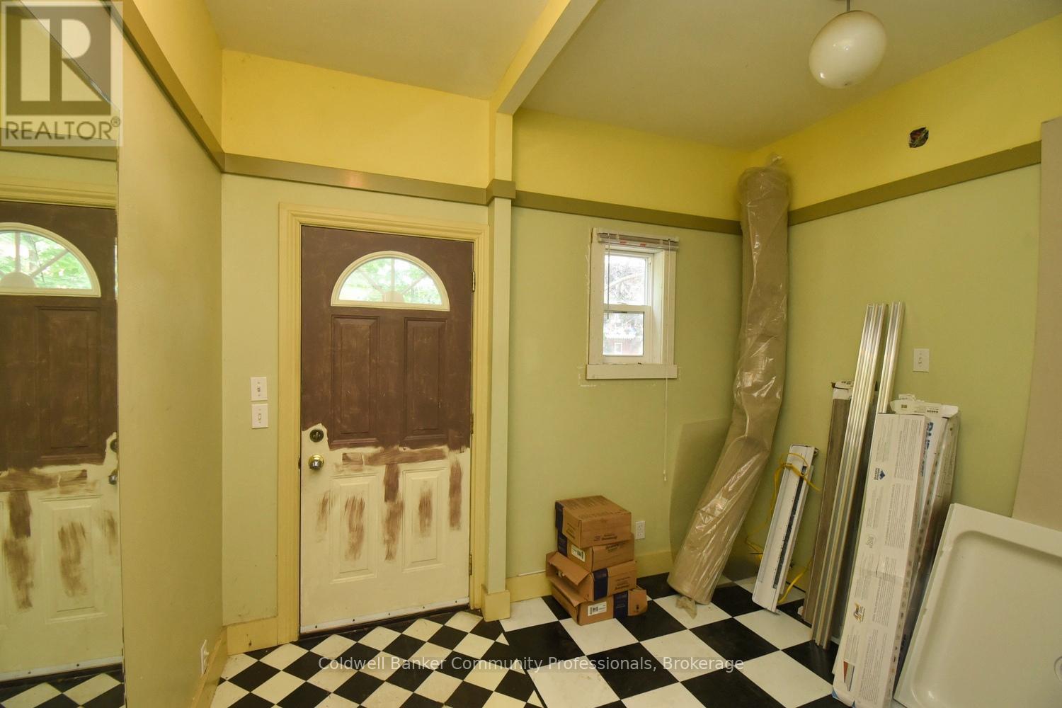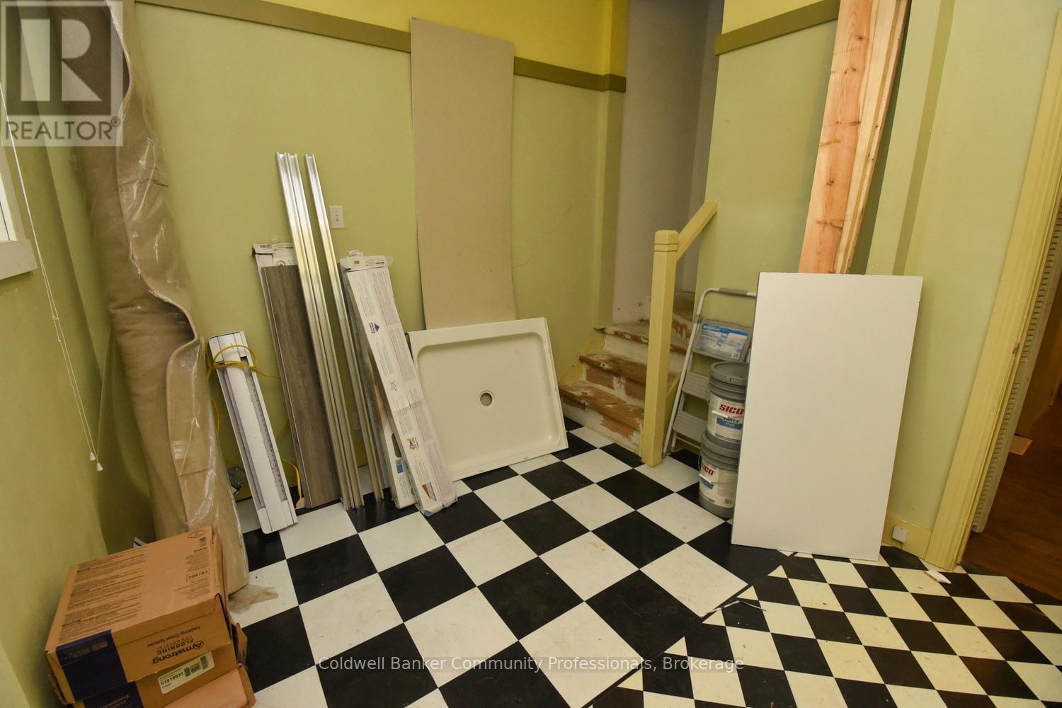167 Prospect Street S Hamilton, Ontario L8M 2Z5
2 Bedroom
2 Bathroom
700 - 1,100 ft2
Bungalow
Fireplace
Forced Air
$299,000
Great opportunity to start ownership in a great location! Just south of Main St and steps to all amenities, this one floor plan features 2 bedrooms, 2 bathroom. The partly finished rear addition is an ideal living room for the whole family to enjoy. The basement level features an additional bathroom, a recreation room, laundry and utility area and walk up to the rear yard. Modernize to your taste and it will shine! (id:50886)
Property Details
| MLS® Number | X12381878 |
| Property Type | Single Family |
| Community Name | Blakeley |
| Amenities Near By | Hospital, Park, Public Transit, Schools |
| Features | Flat Site |
| Parking Space Total | 1 |
Building
| Bathroom Total | 2 |
| Bedrooms Above Ground | 2 |
| Bedrooms Total | 2 |
| Age | 100+ Years |
| Architectural Style | Bungalow |
| Basement Features | Walk-up |
| Basement Type | N/a |
| Construction Style Attachment | Detached |
| Exterior Finish | Steel |
| Fireplace Present | Yes |
| Fireplace Type | Woodstove |
| Foundation Type | Poured Concrete |
| Heating Fuel | Natural Gas |
| Heating Type | Forced Air |
| Stories Total | 1 |
| Size Interior | 700 - 1,100 Ft2 |
| Type | House |
| Utility Water | Municipal Water |
Parking
| No Garage |
Land
| Acreage | No |
| Land Amenities | Hospital, Park, Public Transit, Schools |
| Sewer | Sanitary Sewer |
| Size Depth | 110 Ft |
| Size Frontage | 32 Ft ,8 In |
| Size Irregular | 32.7 X 110 Ft |
| Size Total Text | 32.7 X 110 Ft|under 1/2 Acre |
| Zoning Description | D |
Rooms
| Level | Type | Length | Width | Dimensions |
|---|---|---|---|---|
| Basement | Recreational, Games Room | 6.09 m | 3.05 m | 6.09 m x 3.05 m |
| Basement | Utility Room | 7.92 m | 2.44 m | 7.92 m x 2.44 m |
| Basement | Laundry Room | 4.3 m | 2.75 m | 4.3 m x 2.75 m |
| Basement | Bathroom | 1.83 m | 0.63 m | 1.83 m x 0.63 m |
| Main Level | Other | 2.45 m | 0.94 m | 2.45 m x 0.94 m |
| Main Level | Bathroom | 1.52 m | 1.31 m | 1.52 m x 1.31 m |
| Main Level | Foyer | 2.74 m | 3.05 m | 2.74 m x 3.05 m |
| Main Level | Living Room | 3.38 m | 3.37 m | 3.38 m x 3.37 m |
| Main Level | Dining Room | 3.05 m | 1.86 m | 3.05 m x 1.86 m |
| Main Level | Kitchen | 3.07 m | 3.05 m | 3.07 m x 3.05 m |
| Main Level | Primary Bedroom | 4.28 m | 3.05 m | 4.28 m x 3.05 m |
| Main Level | Bedroom 2 | 3.38 m | 3.05 m | 3.38 m x 3.05 m |
https://www.realtor.ca/real-estate/28815660/167-prospect-street-s-hamilton-blakeley-blakeley
Contact Us
Contact us for more information
Carol Di Stefano
Salesperson
Coldwell Banker Community Professionals
775 Upper Wentworth St
Hamilton, Ontario L9A 4V7
775 Upper Wentworth St
Hamilton, Ontario L9A 4V7
(905) 388-1110

