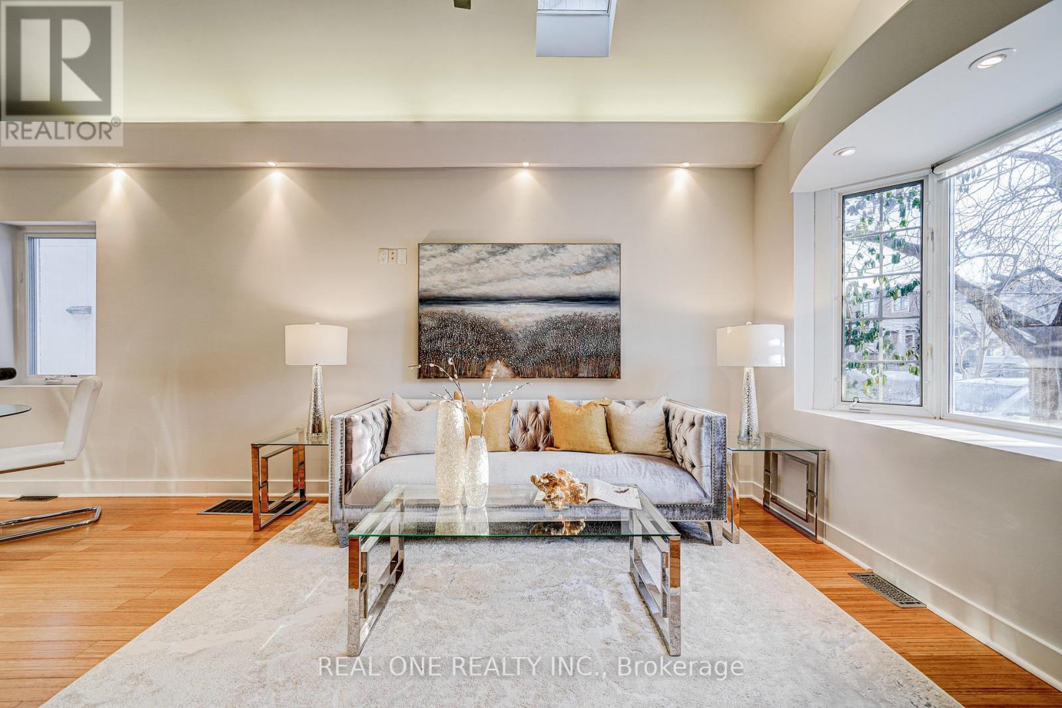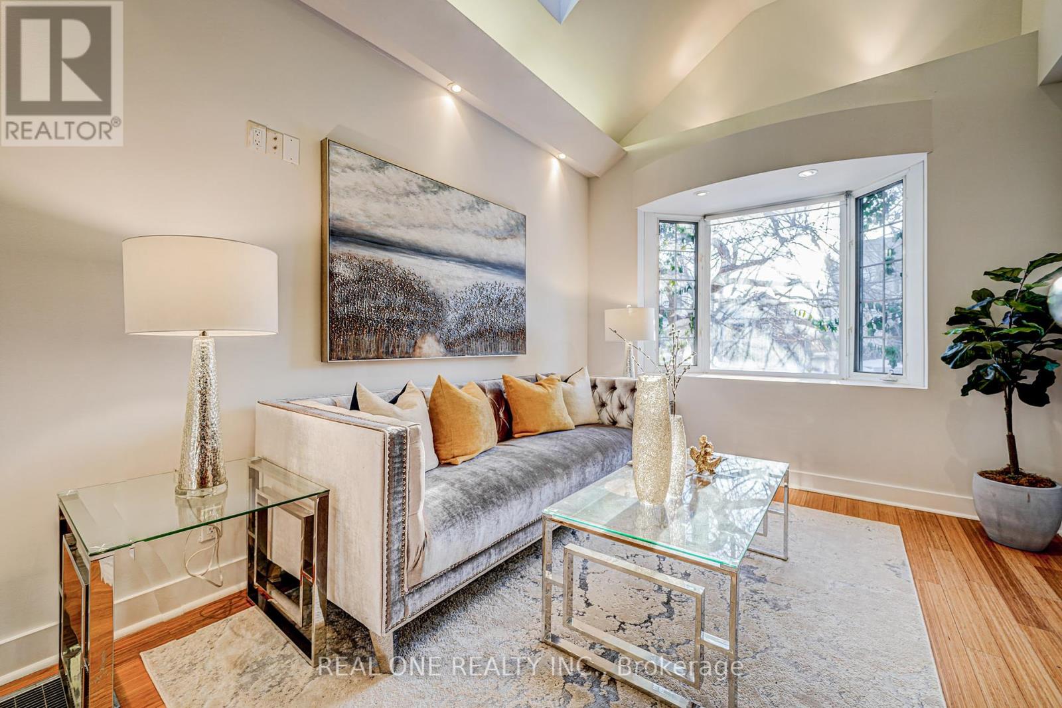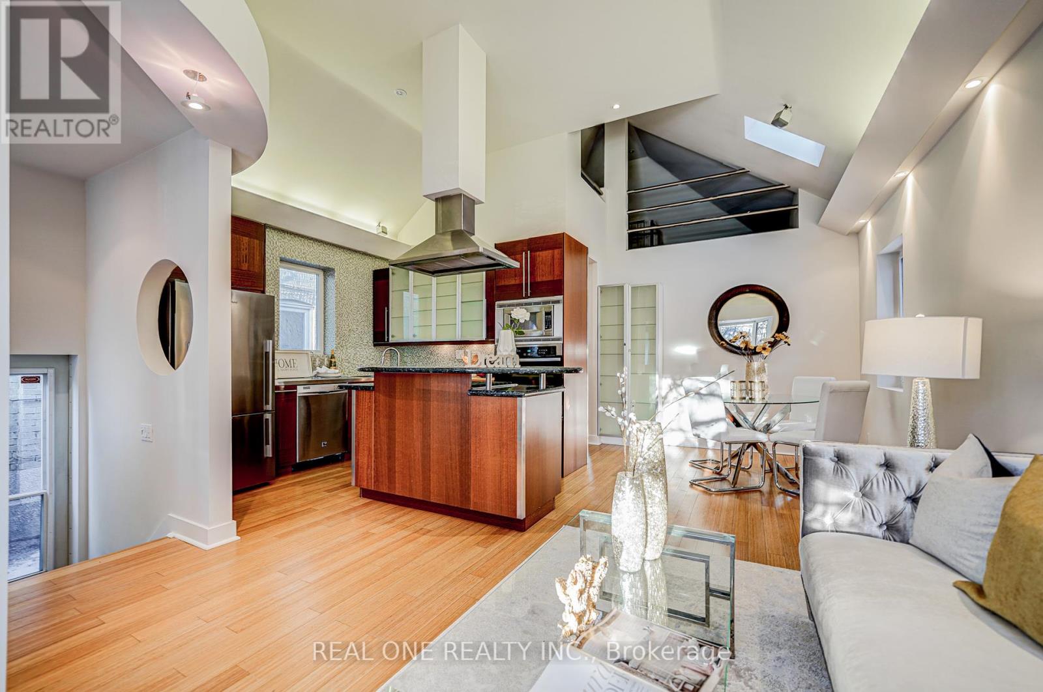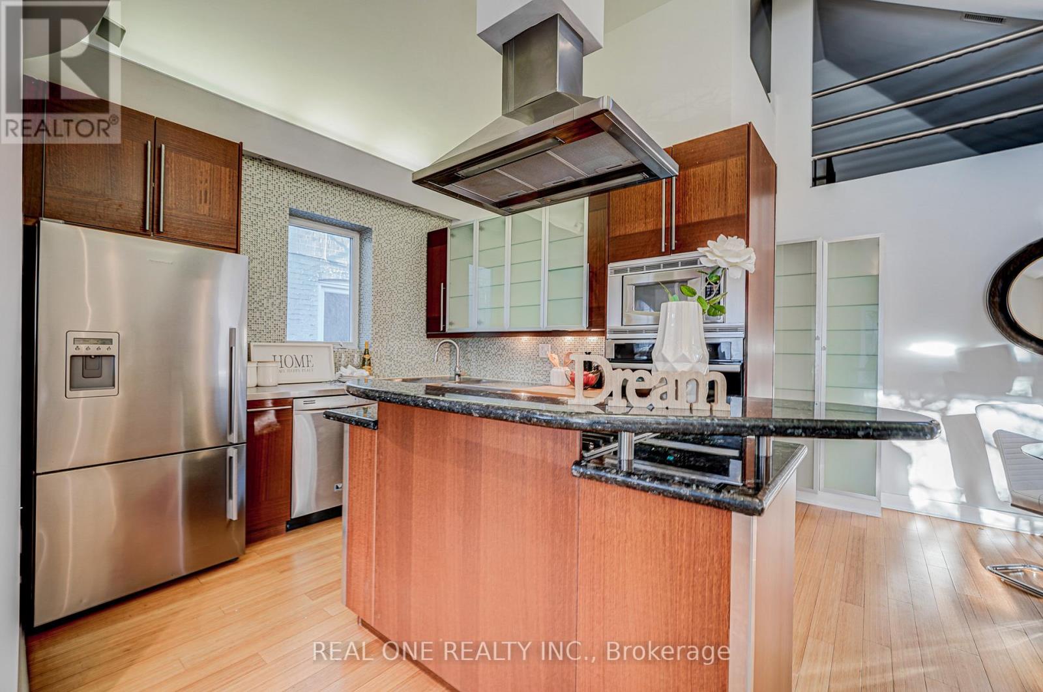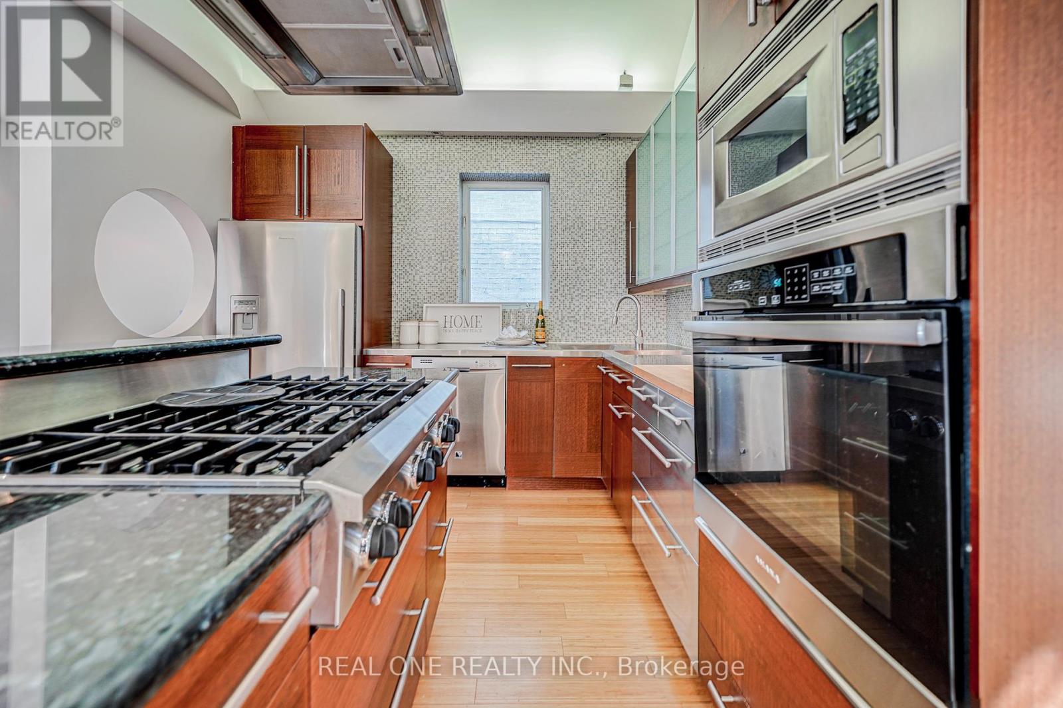167 Randolph Road Toronto, Ontario M4G 3S3
2 Bedroom
2 Bathroom
700 - 1,100 ft2
Central Air Conditioning
Forced Air
$1,698,000
South Leaside Village, Be Prepared To Be Surprised! This Bungalow loft Offers A Warm Inviting Rustic Charm Which Flows Into The Front Entryway, Renovated To A Gorgeous Modern, Open, Architecturally Pleasing Living Space With A Lovely Back Garden Oasis Perfect For Entertaining With A Multi-Level Deck And Interlocking Patio, Planter Boxes, Shed (id:50886)
Property Details
| MLS® Number | C12333033 |
| Property Type | Single Family |
| Community Name | Leaside |
| Amenities Near By | Park, Public Transit, Schools |
| Community Features | Community Centre |
| Features | Carpet Free |
| Parking Space Total | 2 |
Building
| Bathroom Total | 2 |
| Bedrooms Above Ground | 1 |
| Bedrooms Below Ground | 1 |
| Bedrooms Total | 2 |
| Appliances | Dishwasher, Dryer, Microwave, Oven, Hood Fan, Stove, Washer, Refrigerator |
| Basement Development | Finished |
| Basement Type | N/a (finished) |
| Construction Style Attachment | Detached |
| Cooling Type | Central Air Conditioning |
| Exterior Finish | Brick |
| Flooring Type | Bamboo, Carpeted, Laminate |
| Foundation Type | Block |
| Heating Fuel | Natural Gas |
| Heating Type | Forced Air |
| Stories Total | 2 |
| Size Interior | 700 - 1,100 Ft2 |
| Type | House |
| Utility Water | Municipal Water |
Parking
| No Garage |
Land
| Acreage | No |
| Fence Type | Fenced Yard |
| Land Amenities | Park, Public Transit, Schools |
| Sewer | Sanitary Sewer |
| Size Depth | 133 Ft |
| Size Frontage | 29 Ft |
| Size Irregular | 29 X 133 Ft |
| Size Total Text | 29 X 133 Ft |
| Zoning Description | Residential |
Rooms
| Level | Type | Length | Width | Dimensions |
|---|---|---|---|---|
| Basement | Bedroom | 4.93 m | 3.35 m | 4.93 m x 3.35 m |
| Basement | Laundry Room | 2.67 m | 2.29 m | 2.67 m x 2.29 m |
| Upper Level | Loft | 5.18 m | 4.57 m | 5.18 m x 4.57 m |
| Ground Level | Living Room | 4.32 m | 2.9 m | 4.32 m x 2.9 m |
| Ground Level | Dining Room | 2.64 m | 2.29 m | 2.64 m x 2.29 m |
| Ground Level | Kitchen | 3.51 m | 2.97 m | 3.51 m x 2.97 m |
| Ground Level | Primary Bedroom | 4.17 m | 2.59 m | 4.17 m x 2.59 m |
| Ground Level | Office | 2.74 m | 2.44 m | 2.74 m x 2.44 m |
Utilities
| Cable | Installed |
| Electricity | Installed |
| Sewer | Installed |
https://www.realtor.ca/real-estate/28708637/167-randolph-road-toronto-leaside-leaside
Contact Us
Contact us for more information
Haifeng Liu
Salesperson
Real One Realty Inc.
15 Wertheim Court Unit 302
Richmond Hill, Ontario L4B 3H7
15 Wertheim Court Unit 302
Richmond Hill, Ontario L4B 3H7
(905) 597-8511
(905) 597-8519

