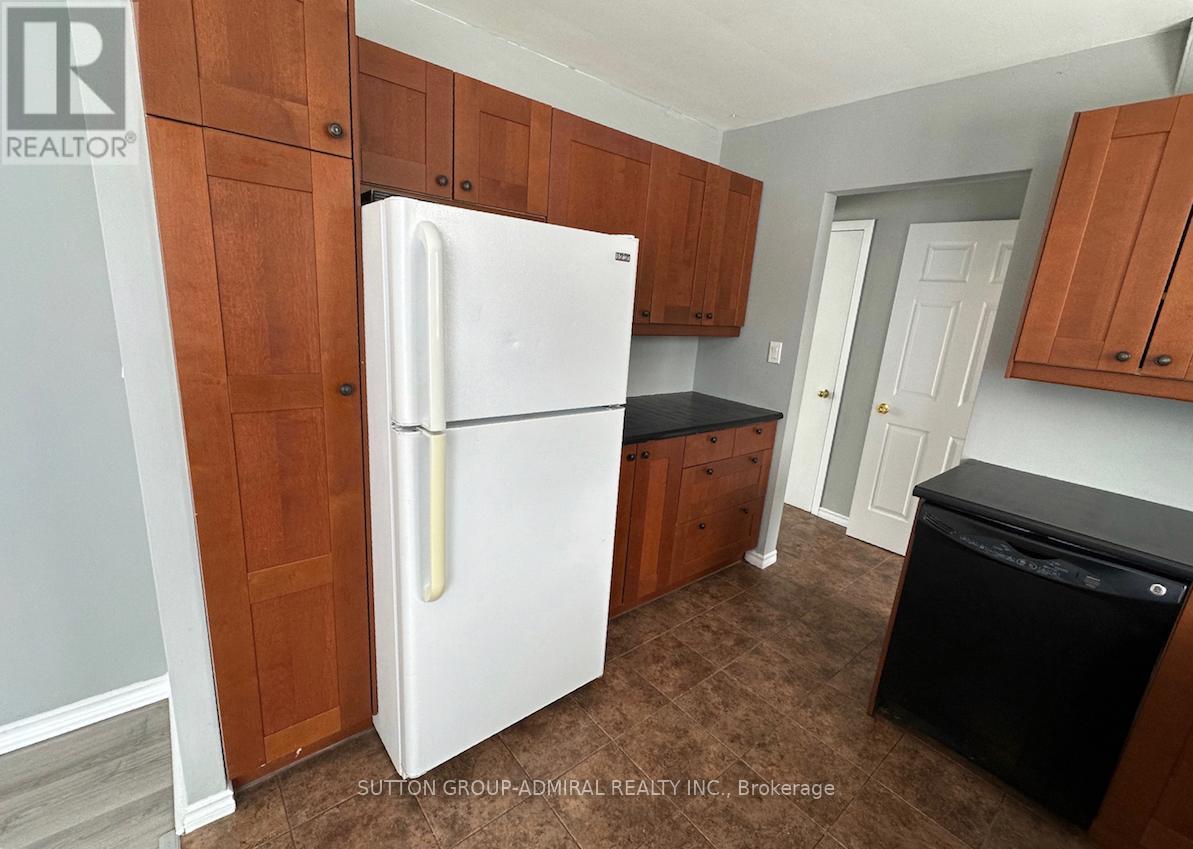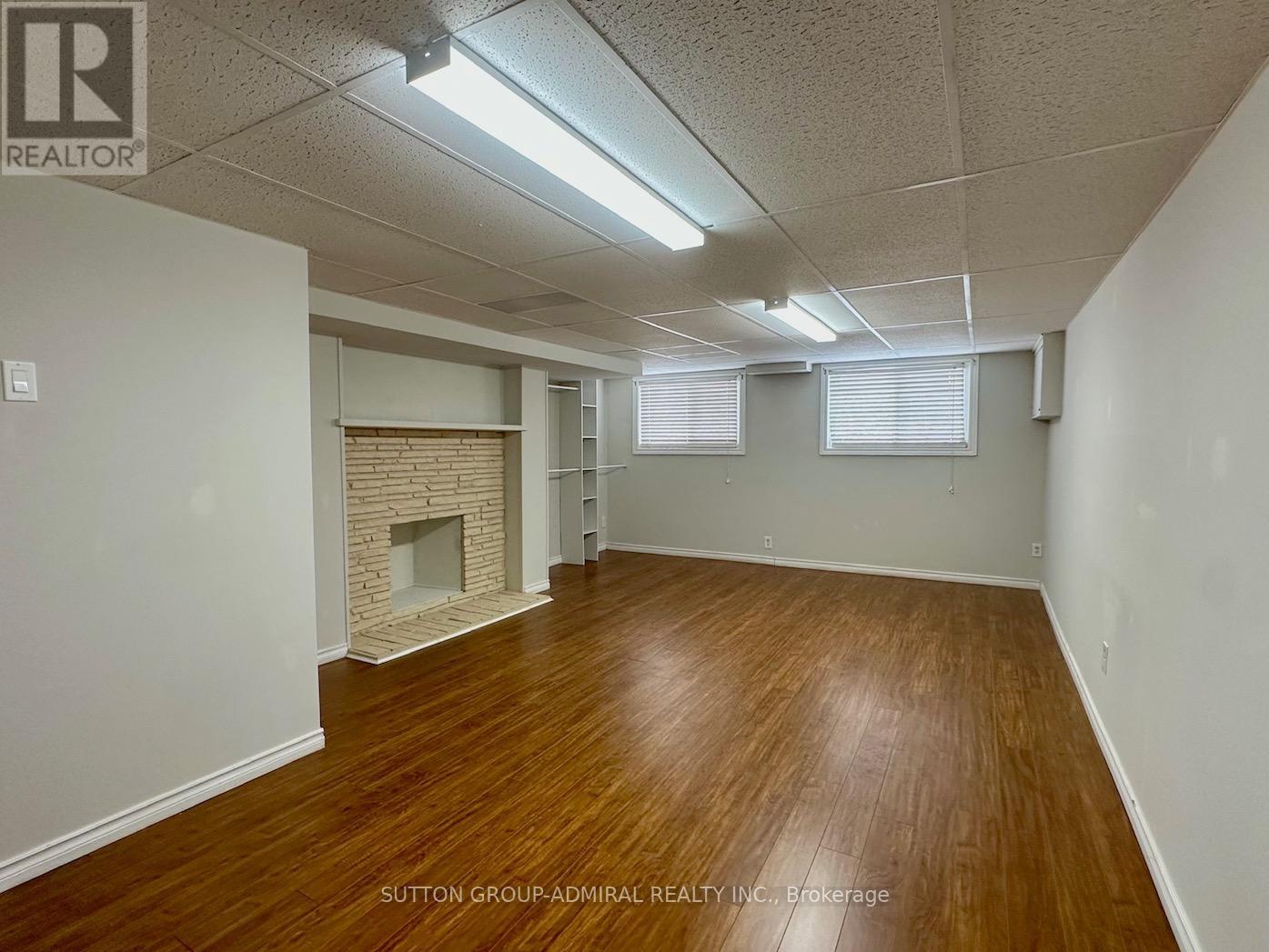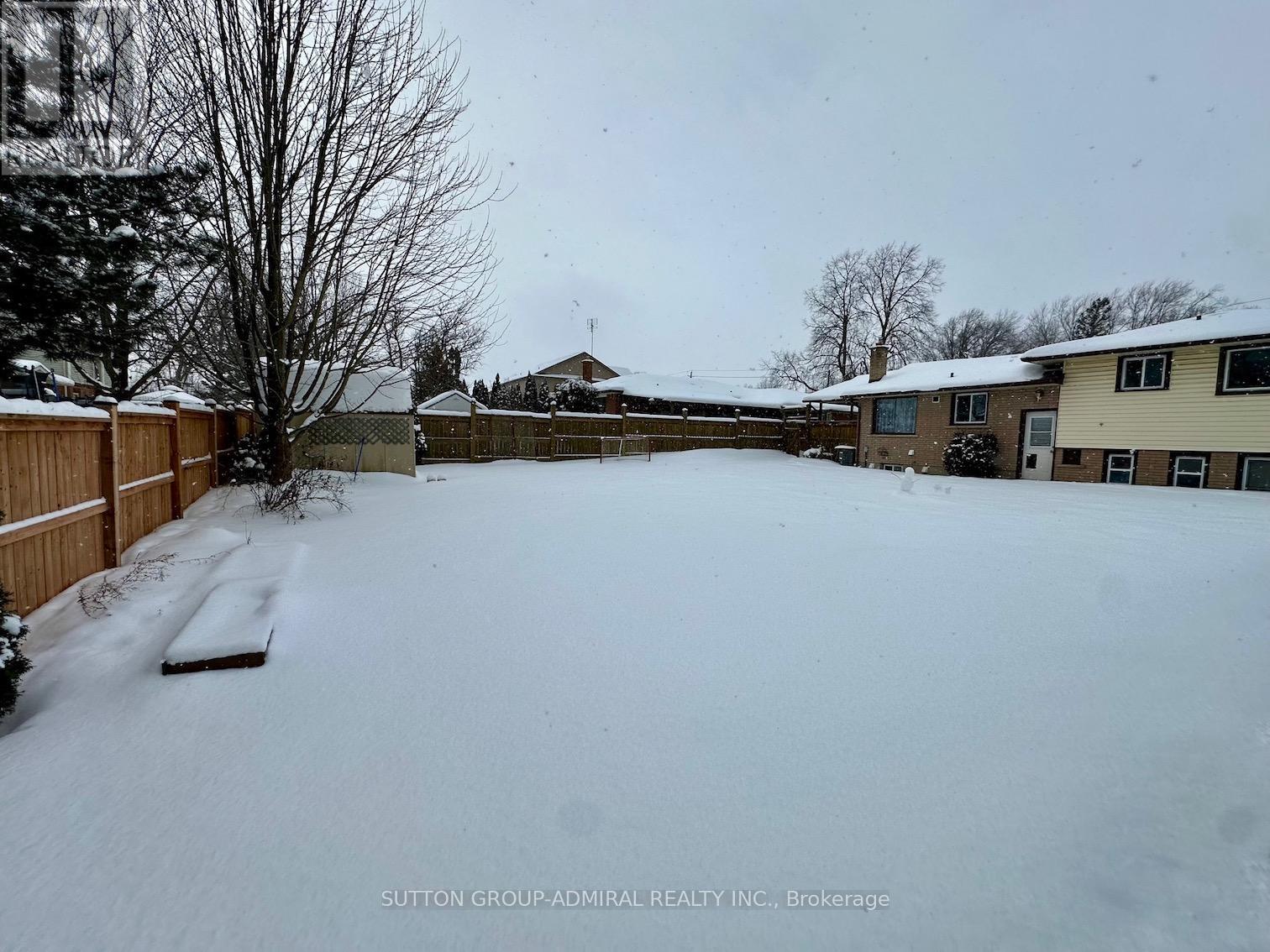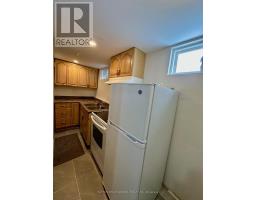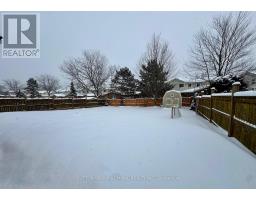167 Rykert Street St. Catharines, Ontario L2S 2B5
$599,900
Newly Updated And Spacious House! Fantastic Backsplit With Charming Curb Appeal Positioned On Sizable Lot. Sun-Filled Main Floor Greeted By Large Bay Window. three Generous Bedrooms On Main Floor With A Kitchen And A 4-Piece Bathroom. Finished One Bedroom + One Rec Room Basement With A Separate Entrance, Kitchen, 3-Piece Bathroom And Additional Laundry Room! Perfect For An In-Law Apartment, Or Generating Income! Large Fully Fenced Backyard With Southern Exposure, Concrete Patio And A Shed. Perfectly Located With Mere Minutes To Walmart, Shoppers Drug Mart, Grocery Stores, Hospital, Public Transit, Great Schools & Churches. (id:50886)
Property Details
| MLS® Number | X11991050 |
| Property Type | Single Family |
| Community Name | 462 - Rykert/Vansickle |
| Parking Space Total | 3 |
Building
| Bathroom Total | 2 |
| Bedrooms Above Ground | 3 |
| Bedrooms Below Ground | 1 |
| Bedrooms Total | 4 |
| Appliances | Dishwasher, Dryer, Hood Fan, Range, Washer, Window Coverings, Refrigerator |
| Basement Features | Apartment In Basement, Separate Entrance |
| Basement Type | N/a |
| Construction Style Attachment | Detached |
| Construction Style Split Level | Backsplit |
| Cooling Type | Central Air Conditioning |
| Exterior Finish | Wood, Brick |
| Flooring Type | Tile, Laminate |
| Heating Fuel | Natural Gas |
| Heating Type | Forced Air |
| Size Interior | 700 - 1,100 Ft2 |
| Type | House |
| Utility Water | Municipal Water |
Parking
| Carport | |
| Garage |
Land
| Acreage | No |
| Sewer | Sanitary Sewer |
| Size Depth | 125 Ft ,6 In |
| Size Frontage | 60 Ft ,1 In |
| Size Irregular | 60.1 X 125.5 Ft |
| Size Total Text | 60.1 X 125.5 Ft |
Rooms
| Level | Type | Length | Width | Dimensions |
|---|---|---|---|---|
| Lower Level | Recreational, Games Room | 7.01 m | 3 m | 7.01 m x 3 m |
| Main Level | Living Room | 6.7 m | 3.35 m | 6.7 m x 3.35 m |
| Main Level | Dining Room | 6.7 m | 3.35 m | 6.7 m x 3.35 m |
| Main Level | Kitchen | 4.95 m | 3.14 m | 4.95 m x 3.14 m |
| Main Level | Primary Bedroom | 4.26 m | 2.94 m | 4.26 m x 2.94 m |
| Main Level | Bedroom 2 | 2.89 m | 2.59 m | 2.89 m x 2.59 m |
| Main Level | Bedroom 3 | 3.2 m | 2.61 m | 3.2 m x 2.61 m |
Contact Us
Contact us for more information
Vitaly Krasnopolsky
Salesperson
www.facebook.com/vitaly.k.realestate/?eid=ARDh7vytLM4crZVveK52q6siTCcQ9B50F4vYOQhjao8gtLcnCF
www.linkedin.com/in/vitaly-krasnopolsky-7b186ab6/
1206 Centre Street
Thornhill, Ontario L4J 3M9
(416) 739-7200
(416) 739-9367
www.suttongroupadmiral.com/


















