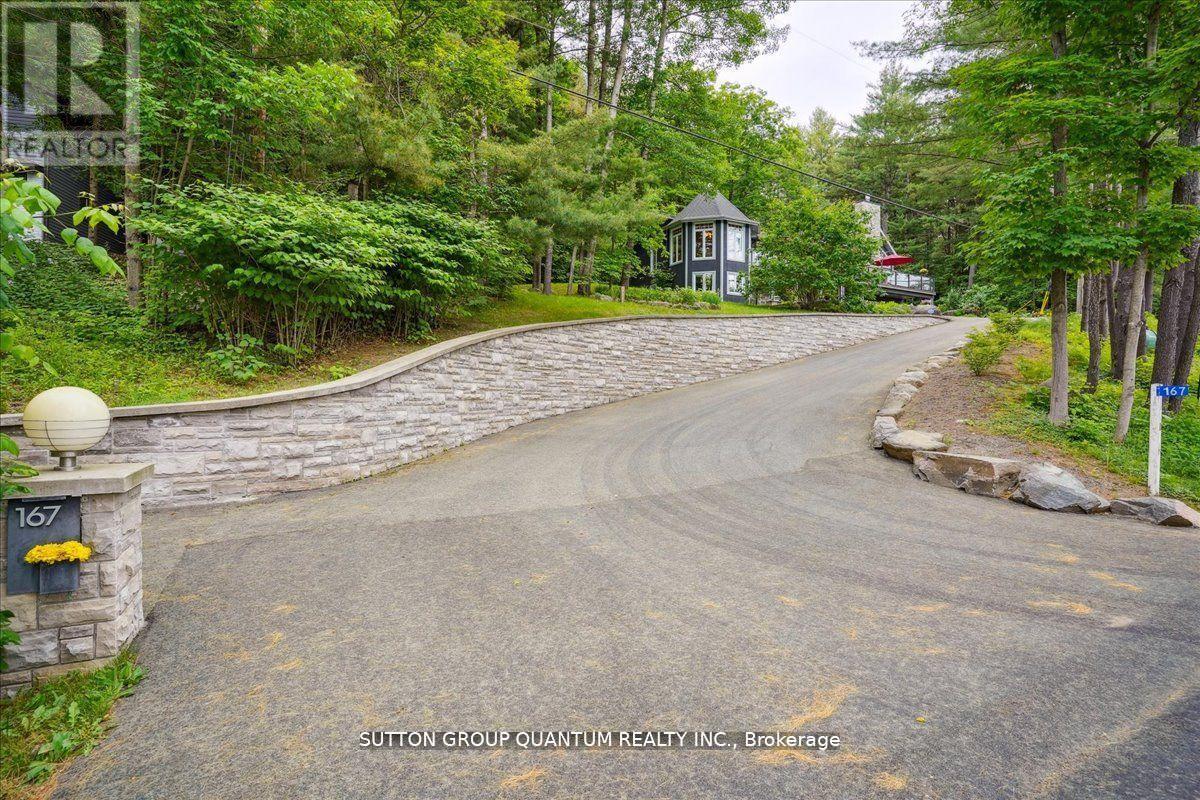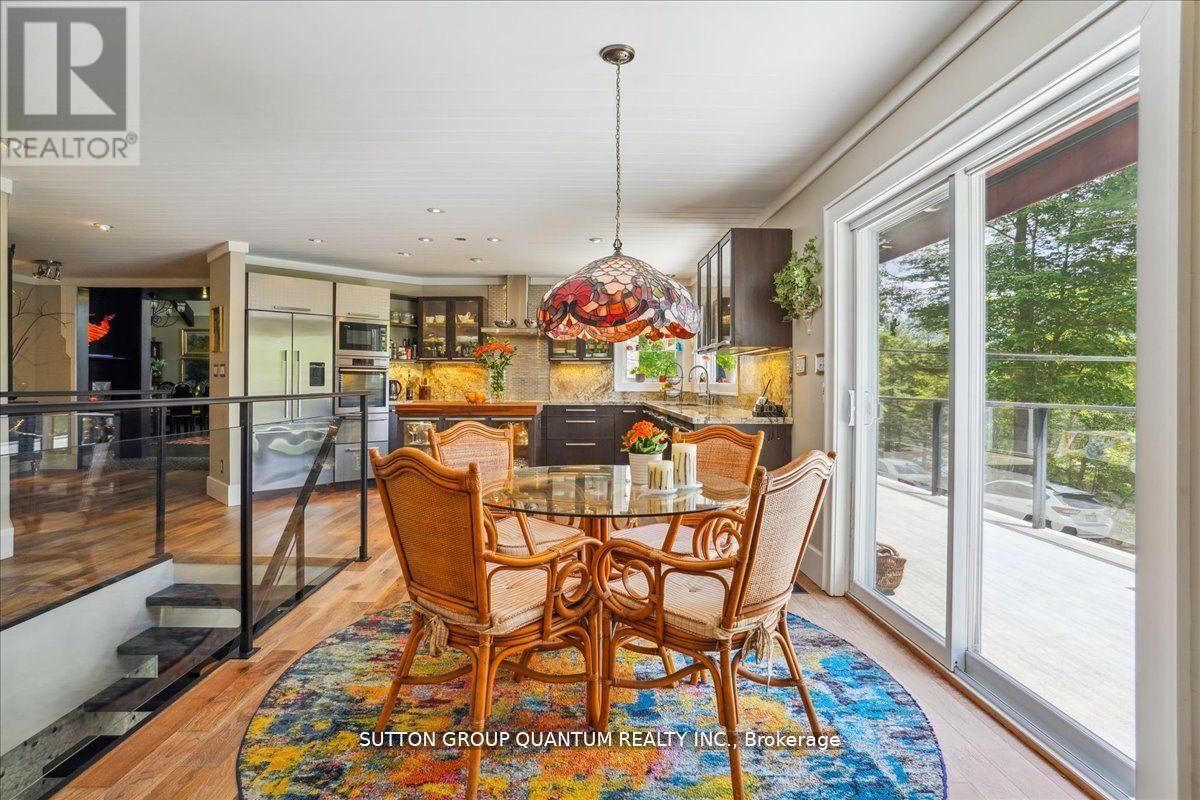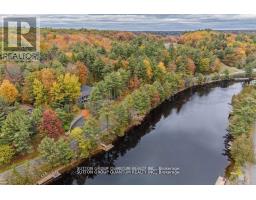167 Santas Village Road Bracebridge, Ontario P1L 0N3
$1,600,000
Welcome to this Exquisite Home with Stunning Views of the Muskoka River and only a few minutes to downtown Bracebridge. Dock and Boat Access to Lake Muskoka, Lake Rosseau and Lake Joseph providing summer enjoyment. This property is a haven for those seeking a luxurious & serene lifestyle. The perfect blend of Luxury, Breathtaking views and Artistic Design this home is a True Masterpiece. As you approach, the stone-lined wall along the driveway adds elegance and curb appeal, setting the stage for a Refined & Elegant Lifestyle that awaits within. Surrounded by the beauty of nature, this property is Truly Exceptional. Home was renovated in 2014 Plus a Large Addition. **** EXTRAS **** 2 furnaces (1 propane and 1 electric), 2 oversized garage spaces, large closet partially lined with cedar, garden shed. Large exterior balcony with w/o from great room & walkout from kitchen. (id:50886)
Property Details
| MLS® Number | X10408339 |
| Property Type | Single Family |
| AmenitiesNearBy | Hospital |
| Features | Wooded Area, Sloping |
| ParkingSpaceTotal | 8 |
| ViewType | Unobstructed Water View |
Building
| BathroomTotal | 2 |
| BedroomsAboveGround | 3 |
| BedroomsTotal | 3 |
| Amenities | Fireplace(s) |
| Appliances | Garage Door Opener |
| ArchitecturalStyle | Raised Bungalow |
| ConstructionStyleAttachment | Detached |
| CoolingType | Central Air Conditioning |
| ExteriorFinish | Stone |
| FireplacePresent | Yes |
| FireplaceTotal | 3 |
| FlooringType | Hardwood, Carpeted, Marble |
| FoundationType | Stone |
| HeatingFuel | Propane |
| HeatingType | Forced Air |
| StoriesTotal | 1 |
| SizeInterior | 3499.9705 - 4999.958 Sqft |
| Type | House |
| UtilityWater | Municipal Water |
Parking
| Attached Garage |
Land
| AccessType | Private Docking |
| Acreage | No |
| LandAmenities | Hospital |
| Sewer | Septic System |
| SizeDepth | 273 Ft |
| SizeFrontage | 203 Ft |
| SizeIrregular | 203 X 273 Ft |
| SizeTotalText | 203 X 273 Ft|1/2 - 1.99 Acres |
| SurfaceWater | River/stream |
| ZoningDescription | Residential |
Rooms
| Level | Type | Length | Width | Dimensions |
|---|---|---|---|---|
| Lower Level | Laundry Room | 1.92 m | 1.55 m | 1.92 m x 1.55 m |
| Lower Level | Primary Bedroom | 5.52 m | 4.05 m | 5.52 m x 4.05 m |
| Lower Level | Media | 4.15 m | 3.69 m | 4.15 m x 3.69 m |
| Lower Level | Foyer | 6.46 m | 4.08 m | 6.46 m x 4.08 m |
| Main Level | Great Room | 11.3 m | 6.64 m | 11.3 m x 6.64 m |
| Main Level | Dining Room | Measurements not available | ||
| Main Level | Kitchen | 5.52 m | 3.69 m | 5.52 m x 3.69 m |
| Main Level | Family Room | 2.89 m | 2.77 m | 2.89 m x 2.77 m |
| Main Level | Sunroom | 4.3 m | 4.3 m | 4.3 m x 4.3 m |
| Main Level | Bedroom 2 | 3.11 m | 3.08 m | 3.11 m x 3.08 m |
| Main Level | Bedroom 3 | 3.82 m | 3.11 m | 3.82 m x 3.11 m |
https://www.realtor.ca/real-estate/27618724/167-santas-village-road-bracebridge
Interested?
Contact us for more information
Mary Clarke
Salesperson
1673 Lakeshore Road West
Mississauga, Ontario L5J 1J4













































































